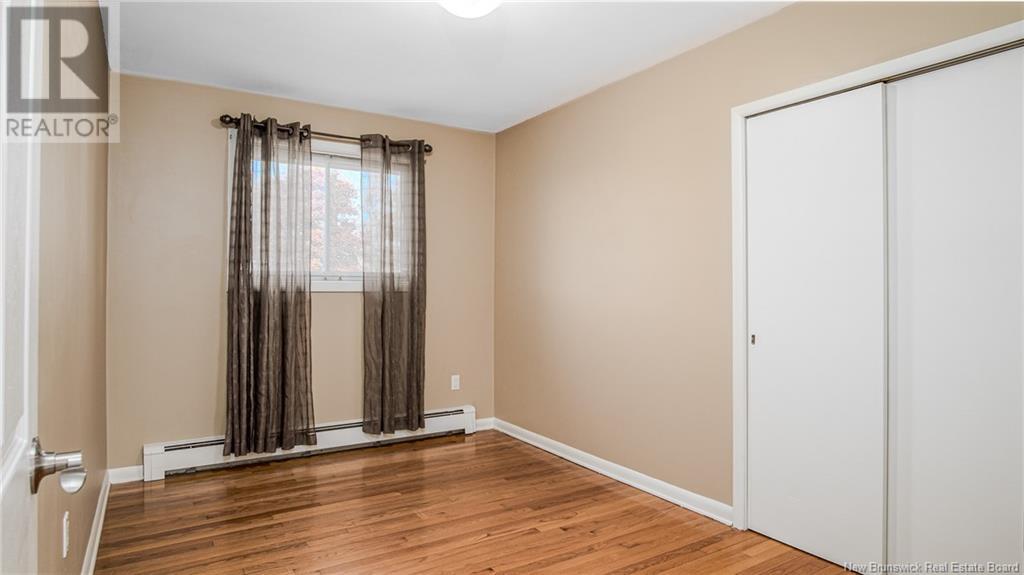105 Hayes Avenue Saint John, New Brunswick E2M 5K2
$339,900
Pride of Ownership is an understatement! Welcome to 105 Hayes Ave locate on one of the quietest streets of West Saint John. This home is located at the end of a dead end street with only 20 Homes on this Street there virtually is no traffic. Main floor offers a New Open Concept floor plan with Brand new Kitchen Cabinets, New Appliances ( wifi compatible ), all new fixtures and lighting, not to mention the beautiful Quartz Counter Tops, Crown Molding, under cabinet lighting, a DREAM KITCHEN. There are 3 generous size bedrooms full renovated bathroom and a family room with Fire Place. The lower level offers a new fully renovated ¾ Bathroom, Laundry Room, LARGE family room with wood stove ( serviced every year), new flooring and light fixtures. The list of renovation dont stop there, with mostly new windows, 3 new exterior doors, plumbing upgrades, new 200 AMP electric panel, new hot water tank, New shingles and more. Private back yard with trees all around and two driveways. The oversized 1.5 detected garage has new doors as well. This home you wont want to miss out on. This home would be easy to convert to an in family living. (id:55272)
Property Details
| MLS® Number | NB108540 |
| Property Type | Single Family |
| EquipmentType | None |
| Features | Balcony/deck/patio |
| RentalEquipmentType | None |
Building
| BathroomTotal | 2 |
| BedroomsAboveGround | 3 |
| BedroomsBelowGround | 1 |
| BedroomsTotal | 4 |
| ArchitecturalStyle | Bungalow |
| BasementDevelopment | Partially Finished |
| BasementType | Full (partially Finished) |
| ConstructedDate | 1968 |
| CoolingType | Heat Pump |
| ExteriorFinish | Vinyl, Wood |
| FlooringType | Ceramic, Wood |
| FoundationType | Concrete |
| HeatingFuel | Electric, Wood |
| HeatingType | Heat Pump, Hot Water, Stove |
| StoriesTotal | 1 |
| SizeInterior | 1100 Sqft |
| TotalFinishedArea | 1900 Sqft |
| Type | House |
| UtilityWater | Municipal Water |
Parking
| Detached Garage | |
| Garage |
Land
| AccessType | Year-round Access |
| Acreage | No |
| LandscapeFeatures | Landscaped |
| Sewer | Septic System |
| SizeIrregular | 22497 |
| SizeTotal | 22497 Sqft |
| SizeTotalText | 22497 Sqft |
Rooms
| Level | Type | Length | Width | Dimensions |
|---|---|---|---|---|
| Basement | Office | 13' x 11' | ||
| Basement | Family Room | 11'3'' x 18' | ||
| Main Level | Dining Room | 7'4'' x 8'8'' | ||
| Main Level | Bedroom | 12'10'' x 8'' | ||
| Main Level | Bedroom | 11' x 8'2'' | ||
| Main Level | Primary Bedroom | 12'10'' x 11' | ||
| Main Level | Living Room | 18'4'' x 11'9'' | ||
| Main Level | Kitchen | 13'8'' x 8' |
https://www.realtor.ca/real-estate/27591468/105-hayes-avenue-saint-john
Interested?
Contact us for more information
Marcus Power
Salesperson
10 King George Crt
Saint John, New Brunswick E2K 0H5



















































