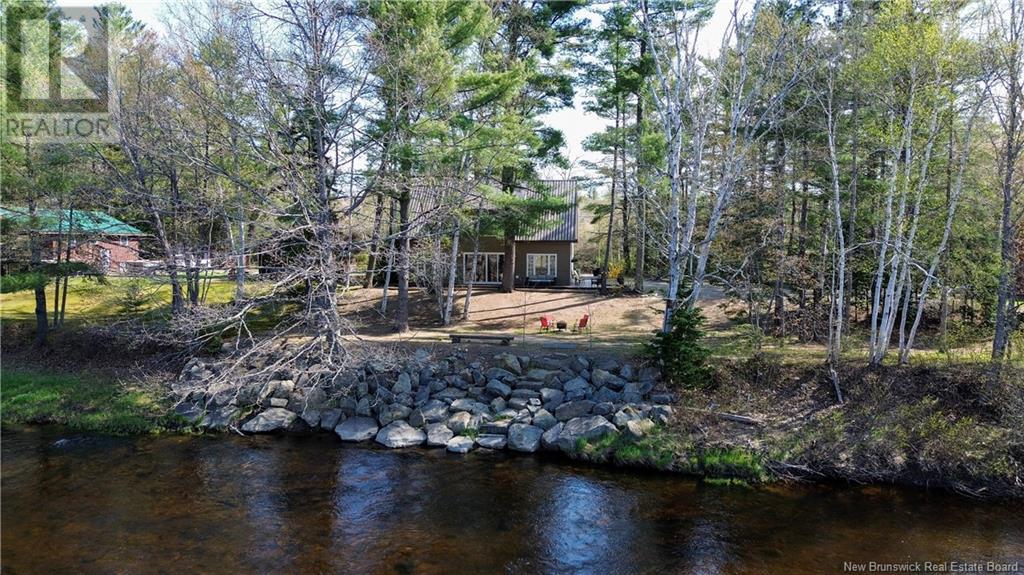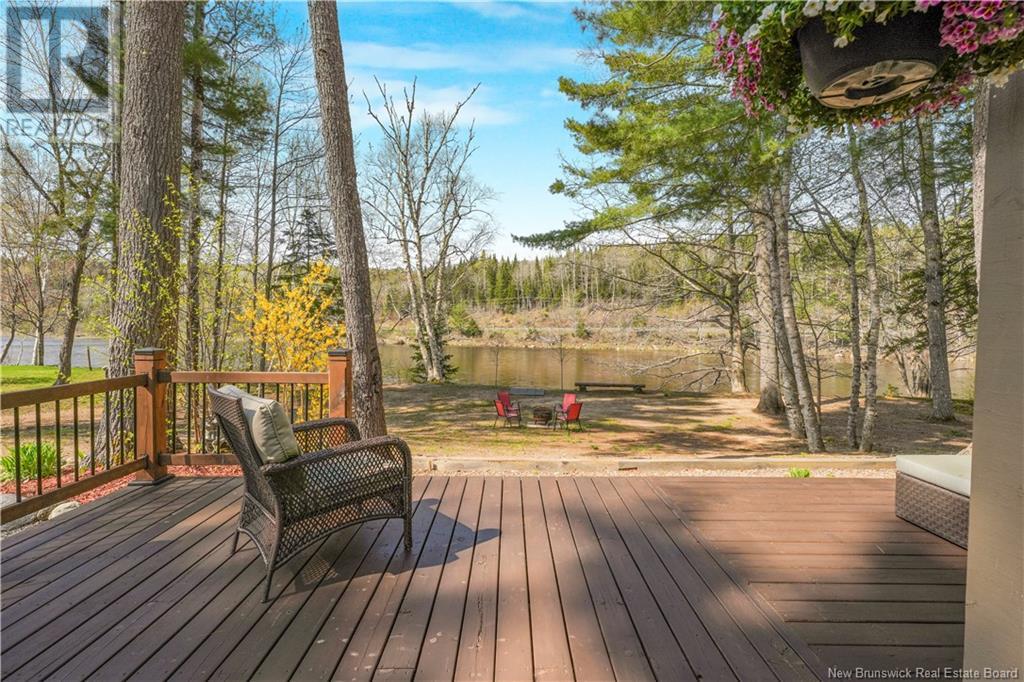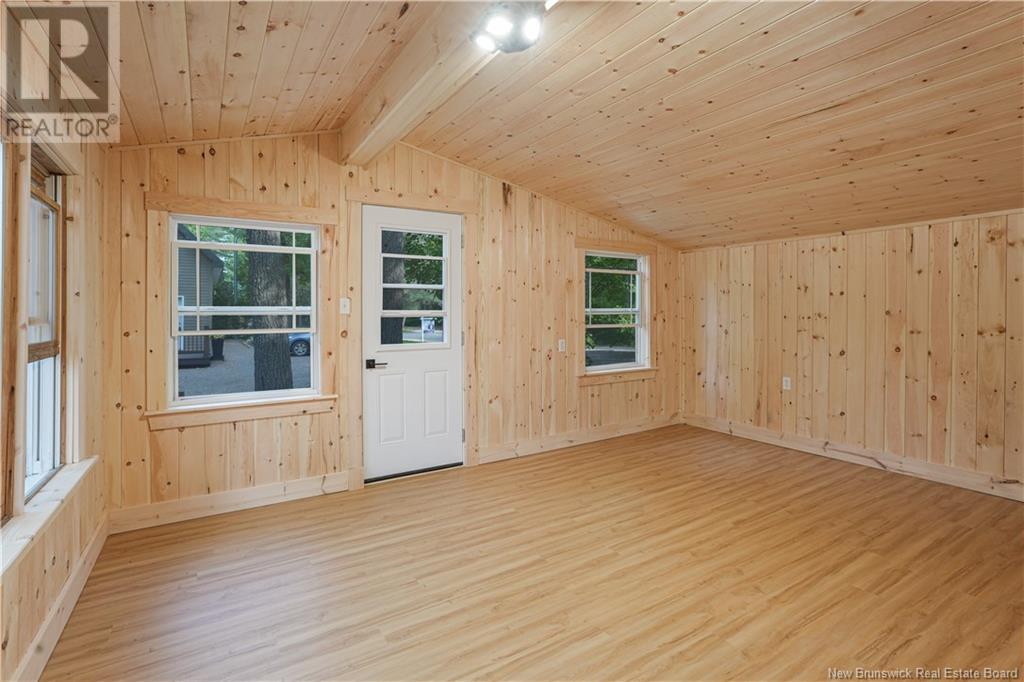105 Camp Road Durham Bridge, New Brunswick E6C 1N8
$569,900
Welcome to your perfect waterfront retreat! This charming 3-bedroom, 1-bathroom home offers comfort, functionality, and unbeatable viewsall set on a slab foundation for low-maintenance living. Nestled right on the water, youll enjoy serene mornings and stunning sunsets from the expansive wrap-around deck, ideal for entertaining or simply relaxing in natures beauty. The home has beautiful wood siding and a metal roof. Inside the main home, youll find a cozy, open layout with plenty of natural light and all the essentials for year-round living or a seasonal escape. A ductless heat pump on each level ensuring year round comfort for energy efficiency. The property also includes a separate bunkhouse, perfect for guests, kids and extra sleeping quarters! Whether youre looking for a vacation home, rental opportunity, or your new full-time residence, this waterfront gem has it all. ATV and snowmobile trail only seconds from the house make it ideal for the outdoor enthusiast. Dont miss your chance to own a slice of paradise! (id:55272)
Property Details
| MLS® Number | NB118715 |
| Property Type | Single Family |
| EquipmentType | None |
| Features | Balcony/deck/patio |
| RentalEquipmentType | None |
| WaterFrontType | Waterfront On River |
Building
| BathroomTotal | 1 |
| BedroomsAboveGround | 3 |
| BedroomsTotal | 3 |
| ConstructedDate | 2017 |
| CoolingType | Heat Pump, Air Exchanger |
| ExteriorFinish | Wood |
| FlooringType | Laminate, Vinyl, Hardwood |
| FoundationType | Concrete, Concrete Slab |
| HeatingFuel | Electric |
| HeatingType | Baseboard Heaters, Heat Pump |
| SizeInterior | 2353 Sqft |
| TotalFinishedArea | 2353 Sqft |
| Type | House |
| UtilityWater | Drilled Well, Well |
Land
| AccessType | Year-round Access |
| Acreage | No |
| SizeIrregular | 1950 |
| SizeTotal | 1950 M2 |
| SizeTotalText | 1950 M2 |
Rooms
| Level | Type | Length | Width | Dimensions |
|---|---|---|---|---|
| Second Level | Bedroom | 13'9'' x 12'9'' | ||
| Second Level | Bedroom | 13'9'' x 12'9'' | ||
| Second Level | Games Room | 27'10'' x 28'1'' | ||
| Main Level | Bedroom | 17'2'' x 10'10'' | ||
| Main Level | Bath (# Pieces 1-6) | 8'1'' x 13'9'' | ||
| Main Level | Dining Room | 11'7'' x 12'9'' | ||
| Main Level | Kitchen | 8'9'' x 13'9'' | ||
| Main Level | Living Room | 29'1'' x 28'5'' |
https://www.realtor.ca/real-estate/28333924/105-camp-road-durham-bridge
Interested?
Contact us for more information
Ryan Corey
Salesperson
90 Woodside Lane, Unit 101
Fredericton, New Brunswick E3C 2R9





















































