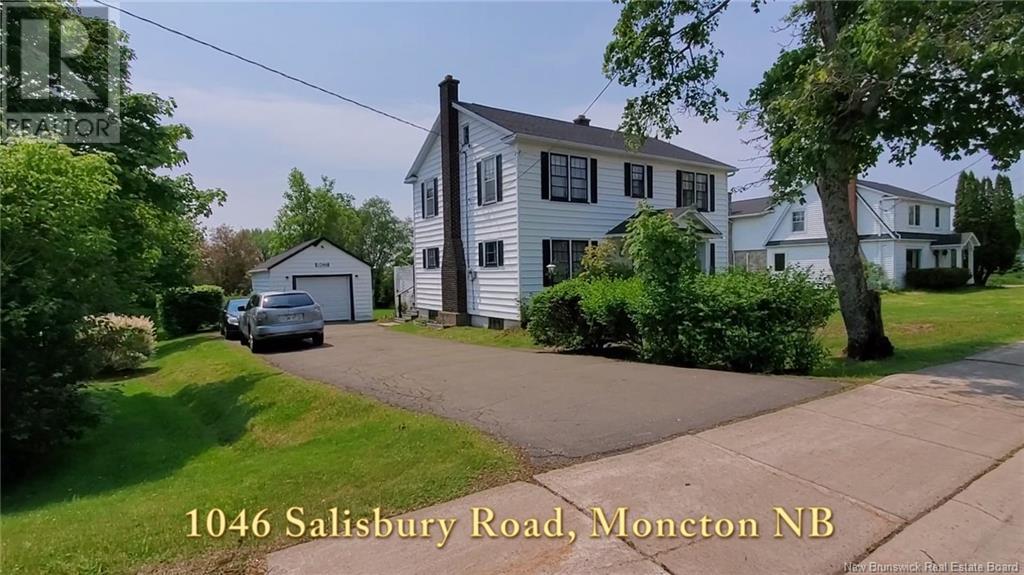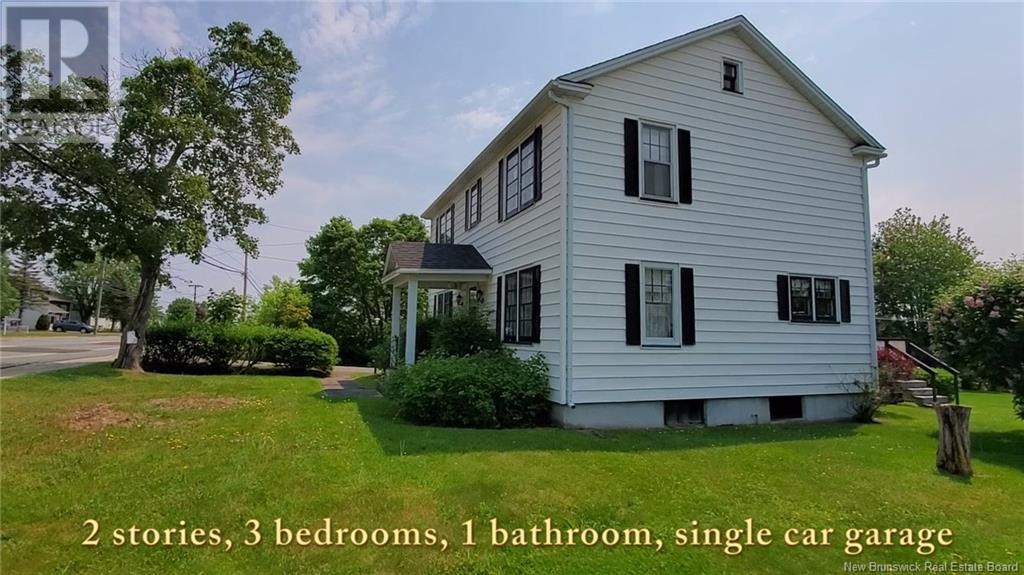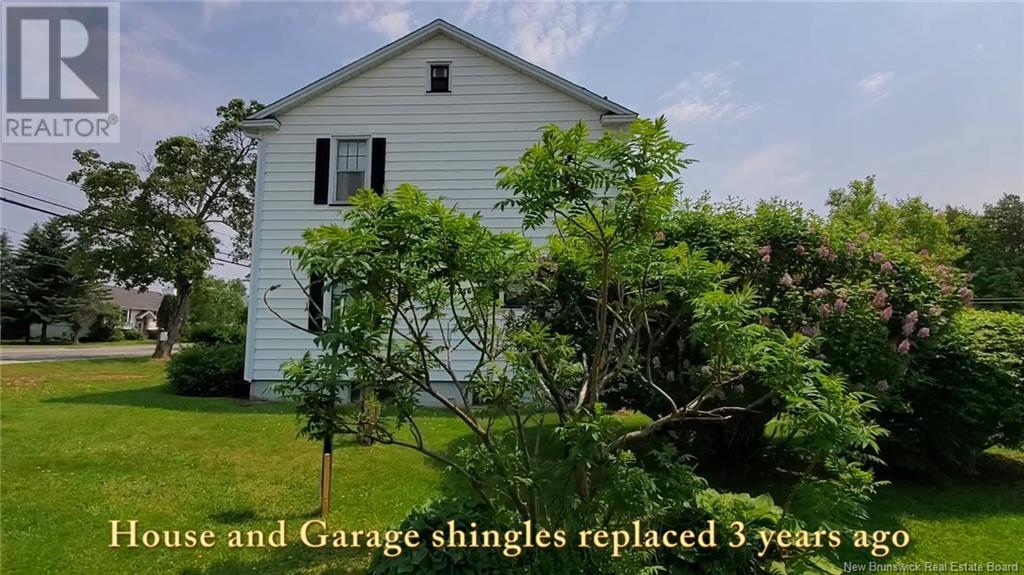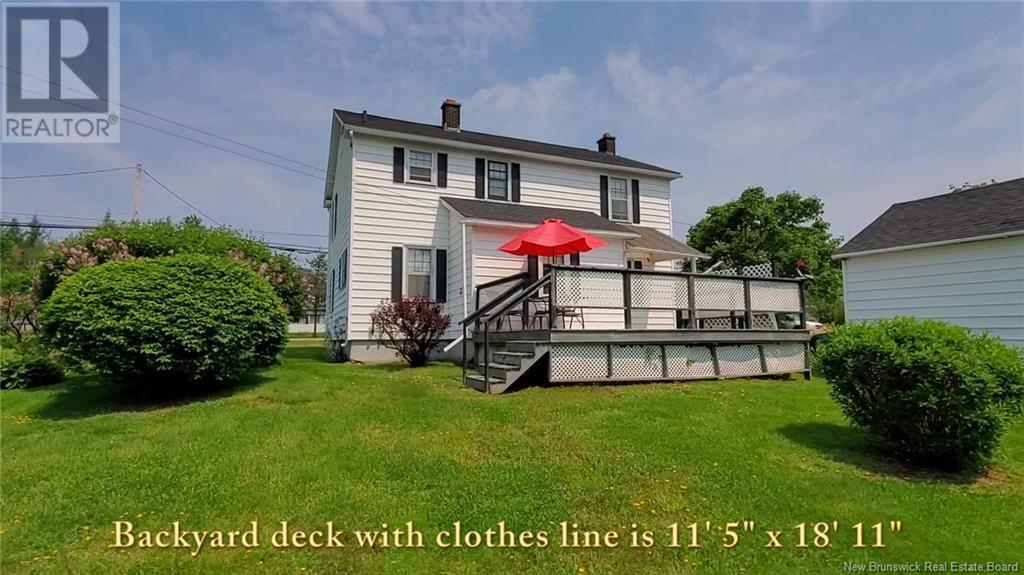1046 Salisbury Road Moncton, New Brunswick E1E 3V6
$325,000
A warm welcome to this Immaculate, well built, Family home on the Salisbury Road, just minutes from Moncton city and town of Riverview. This home features 3 large Bedrooms, full dining room and a very spacious living room. Oak cabinets in the Kitchen add warmth to this popular gathering place. Natural light flows into every room through the many large windows. Original hardwood floors throughout! Built in 1947, the second owner has taken pride in this home for 58 years. Single car, clean, detached garage in excellent condition. Both home and garage received a new roof in 2022. Other attractive features are the well-manicured, landscaped lot and large back deck with the added benefit of a clothesline. The rear entrance to porch/mudroom is home to the main floor washer and dryer. Included in the listing price are Stove, Fridge, washer and dryer - all in good working order and all existing window coverings. Some furniture may be negotiable. CLICK ON THE MULTI-MEDIA ICON TO SEE THE WALK-THRU VIDEO :-) (id:55272)
Property Details
| MLS® Number | NB120738 |
| Property Type | Single Family |
| EquipmentType | Water Heater |
| Features | Treed, Balcony/deck/patio |
| RentalEquipmentType | Water Heater |
| Structure | None |
Building
| BathroomTotal | 1 |
| BedroomsAboveGround | 3 |
| BedroomsTotal | 3 |
| ArchitecturalStyle | 2 Level |
| BasementDevelopment | Unfinished |
| BasementType | Full (unfinished) |
| ConstructedDate | 1947 |
| ExteriorFinish | Wood Shingles, Vinyl |
| FlooringType | Carpeted, Hardwood |
| FoundationType | Concrete |
| HeatingFuel | Oil |
| HeatingType | Forced Air |
| SizeInterior | 1320 Sqft |
| TotalFinishedArea | 1320 Sqft |
| Type | House |
| UtilityWater | Drilled Well, Municipal Water, Well |
Parking
| Detached Garage | |
| Garage |
Land
| AccessType | Year-round Access |
| Acreage | No |
| LandscapeFeatures | Landscaped |
| Sewer | Municipal Sewage System |
| SizeIrregular | 20000 |
| SizeTotal | 20000 Sqft |
| SizeTotalText | 20000 Sqft |
Rooms
| Level | Type | Length | Width | Dimensions |
|---|---|---|---|---|
| Second Level | Bedroom | 11'2'' x 16'10'' | ||
| Second Level | Bedroom | 9'10'' x 12'11'' | ||
| Second Level | Primary Bedroom | 11'3'' x 12'11'' | ||
| Second Level | 4pc Bathroom | 9'3'' x 7'7'' | ||
| Main Level | Laundry Room | 5'7'' x 12'6'' | ||
| Main Level | Foyer | 6'2'' x 14'6'' | ||
| Main Level | Dining Room | 11'5'' x 12'11'' | ||
| Main Level | Living Room | 12'9'' x 23'2'' | ||
| Main Level | Kitchen | 14'9'' x 9'11'' |
https://www.realtor.ca/real-estate/28463493/1046-salisbury-road-moncton
Interested?
Contact us for more information
Ralph Pritchard
Salesperson
37 Archibald Street
Moncton, New Brunswick E1C 5H8

















































