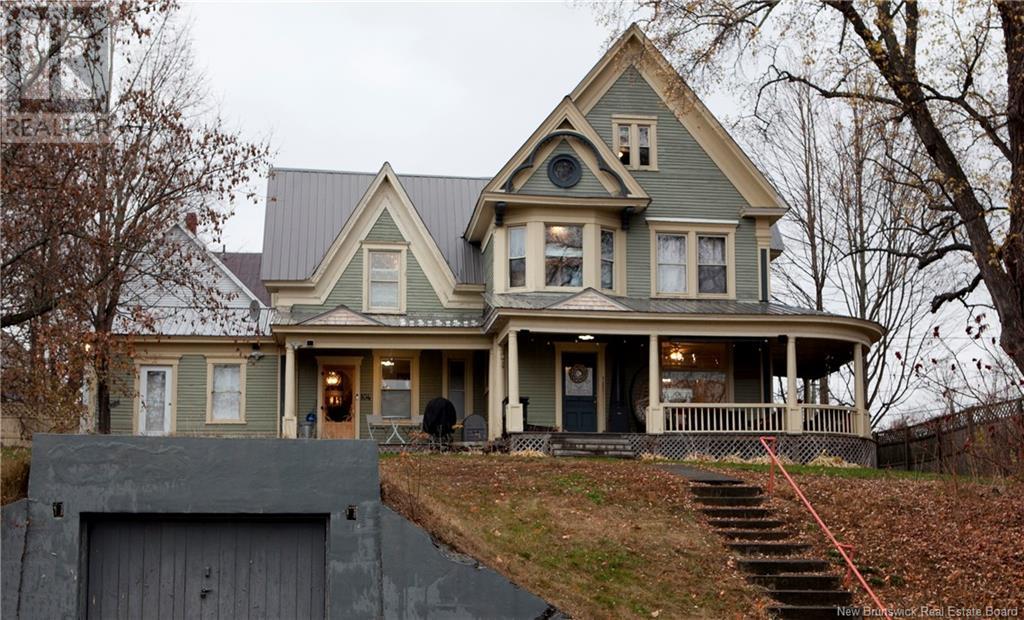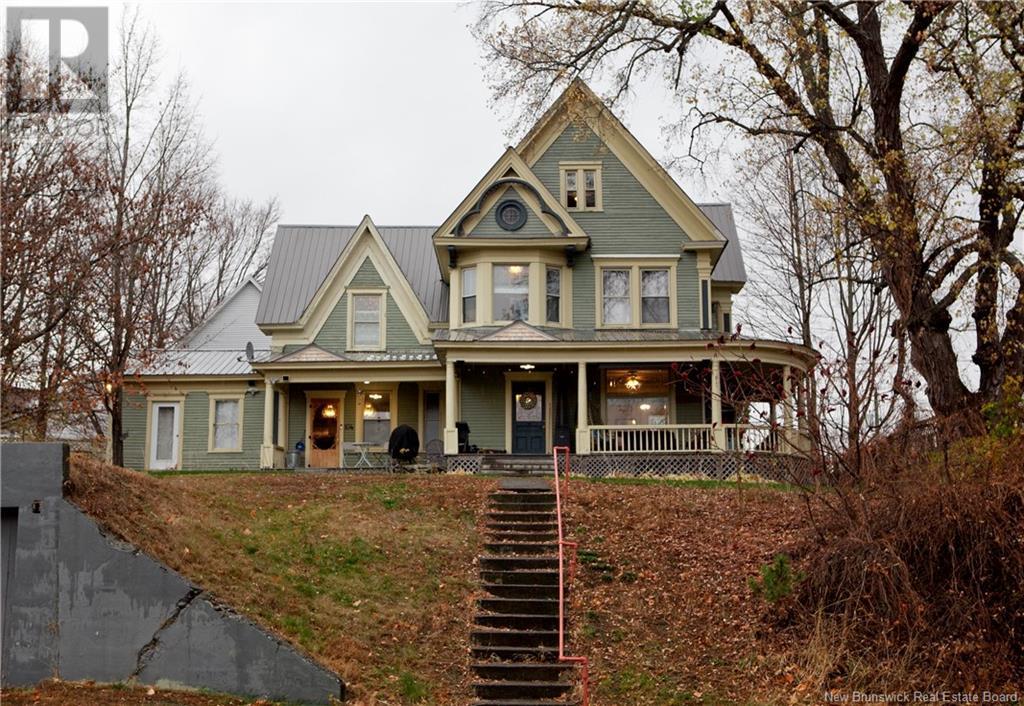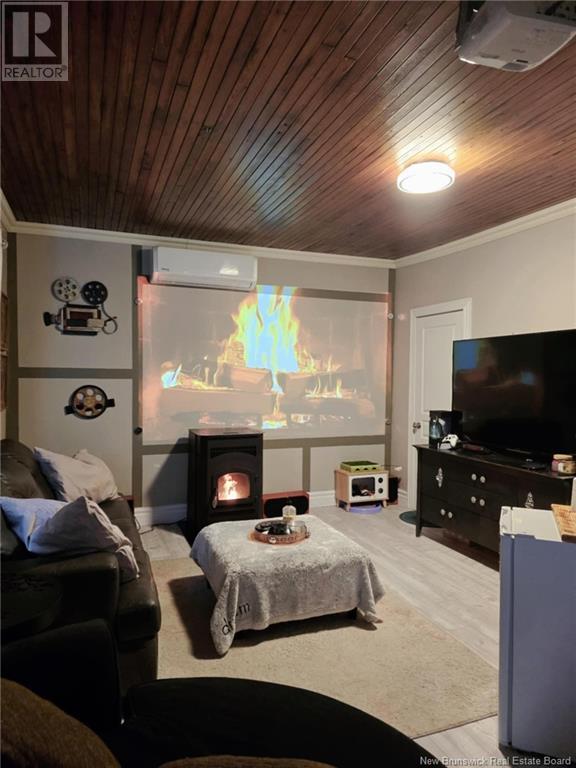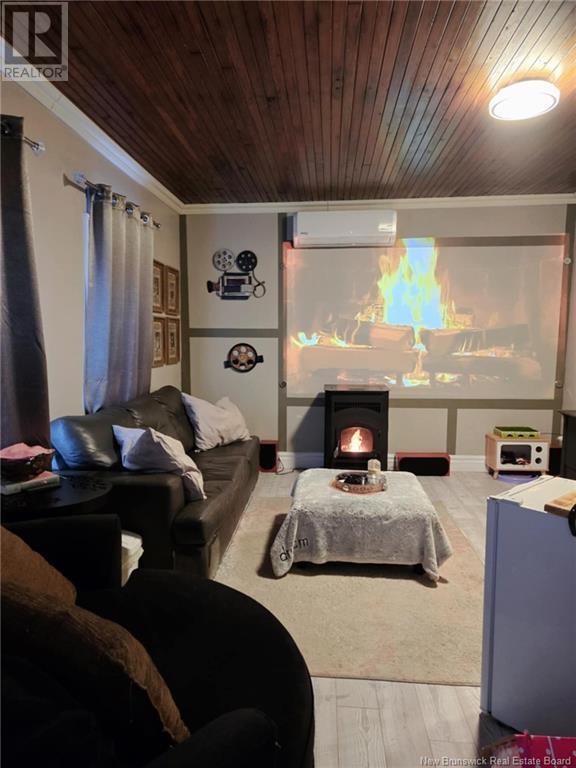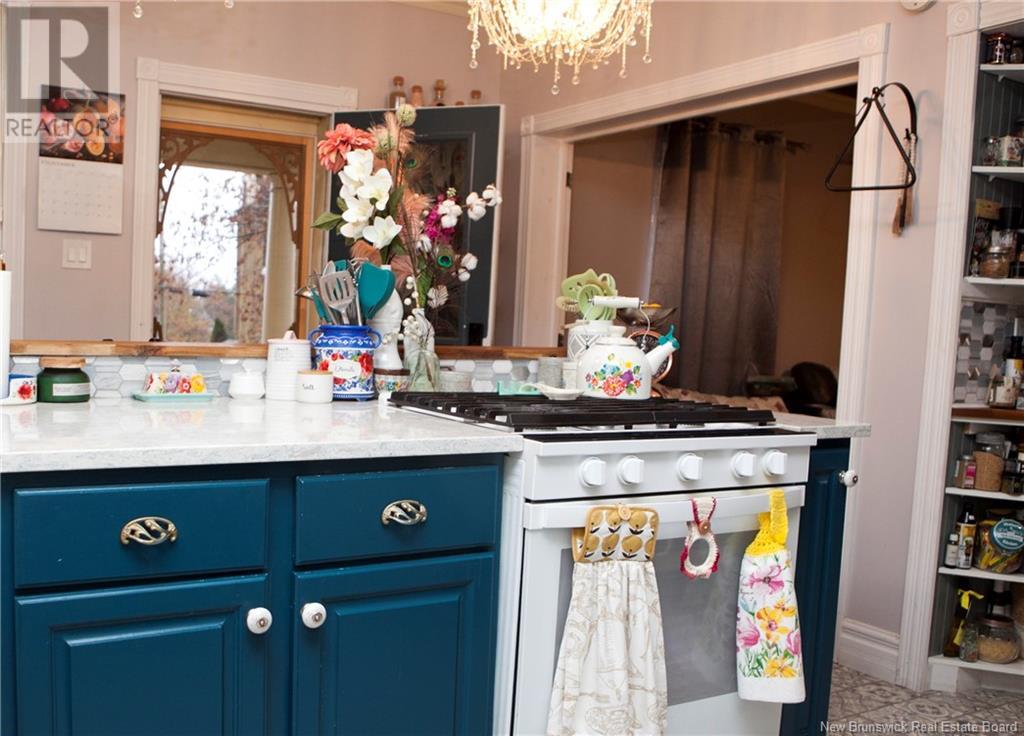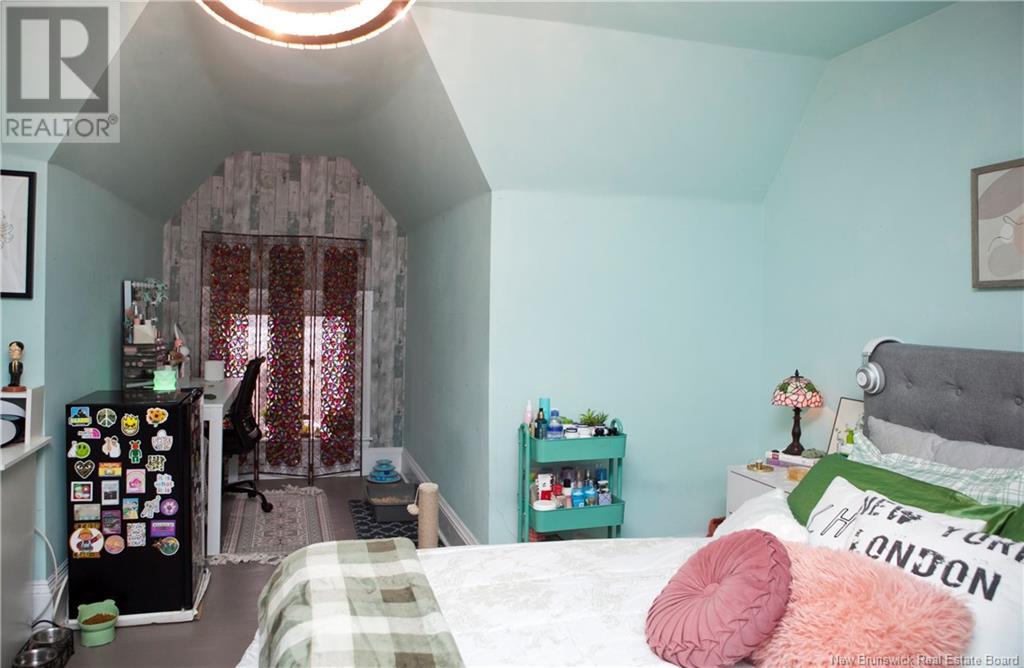104 St. Gertrude Woodstock, New Brunswick E7M 2S9
$399,900
This gorgeous Victorian Home looking over the St John River is a pleasure to view. From the ornate wood trim to the beautiful stained and leaded windows as well as the widows watch on the top floor.. The home consists of 3 bedrooms, full bath and ensuite on the second floor as well as a laundry room. The primary bedroom has a walk in closet/change room leading to the ensuite and laundry. The top floor has 2 large large bedrooms. The main floor has a large kitchen with commercial refrigerator, walk in pantry, 2 ovens, wine fridge and quartz countertops. Cozy family room off of kitchen with a pellet stone. Four heat pumps keep the house warm in winter and cool in summer. There is a formal dining room and a double parlor with hardwood floors. Half bath off the kitchen. Ice breaks on roof. All deck boards have been changed to pressure treated lumber. Main bath has shower and soaker tub. Sunscreens for the front porch. (id:55272)
Property Details
| MLS® Number | NB108860 |
| Property Type | Single Family |
| EquipmentType | Propane Tank, Water Heater |
| Features | Balcony/deck/patio |
| RentalEquipmentType | Propane Tank, Water Heater |
Building
| BathroomTotal | 3 |
| BedroomsAboveGround | 5 |
| BedroomsTotal | 5 |
| ConstructedDate | 1880 |
| CoolingType | Heat Pump |
| ExteriorFinish | Wood |
| FlooringType | Wood |
| FoundationType | Stone |
| HalfBathTotal | 1 |
| HeatingFuel | Electric, Pellet |
| HeatingType | Baseboard Heaters, Forced Air, Heat Pump, Stove |
| SizeInterior | 3048 Sqft |
| TotalFinishedArea | 3048 Sqft |
| Type | House |
| UtilityWater | Municipal Water |
Parking
| Garage | |
| Underground |
Land
| AccessType | Year-round Access |
| Acreage | No |
| LandscapeFeatures | Landscaped |
| Sewer | Municipal Sewage System |
| SizeIrregular | 800 |
| SizeTotal | 800 M2 |
| SizeTotalText | 800 M2 |
Rooms
| Level | Type | Length | Width | Dimensions |
|---|---|---|---|---|
| Second Level | Bedroom | 9'6'' x 10'0'' | ||
| Second Level | Laundry Room | 13'6'' x 6'2'' | ||
| Second Level | Bedroom | 11'6'' x 13'0'' | ||
| Second Level | Primary Bedroom | 15'10'' x 11'5'' | ||
| Third Level | Bedroom | 12'6'' x 14'0'' | ||
| Third Level | Bedroom | 13'0'' x 13'0'' | ||
| Main Level | Family Room | 16'0'' x 13'0'' | ||
| Main Level | Dining Room | 14'0'' x 10'0'' | ||
| Main Level | Living Room | 13'0'' x 11'0'' | ||
| Main Level | Kitchen | 11'0'' x 17'0'' |
https://www.realtor.ca/real-estate/27619521/104-st-gertrude-woodstock
Interested?
Contact us for more information
Linda Currie
Agent Manager
655 Main Street
Woodstock, New Brunswick E7M 2C7



