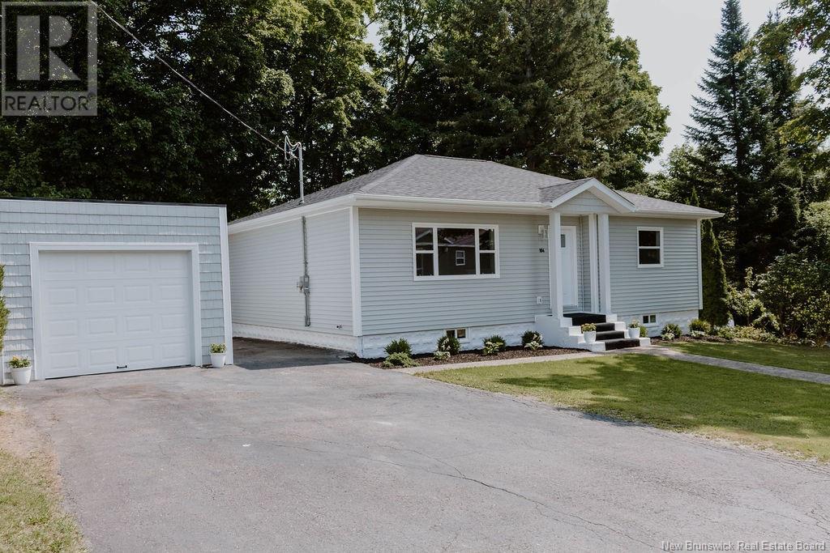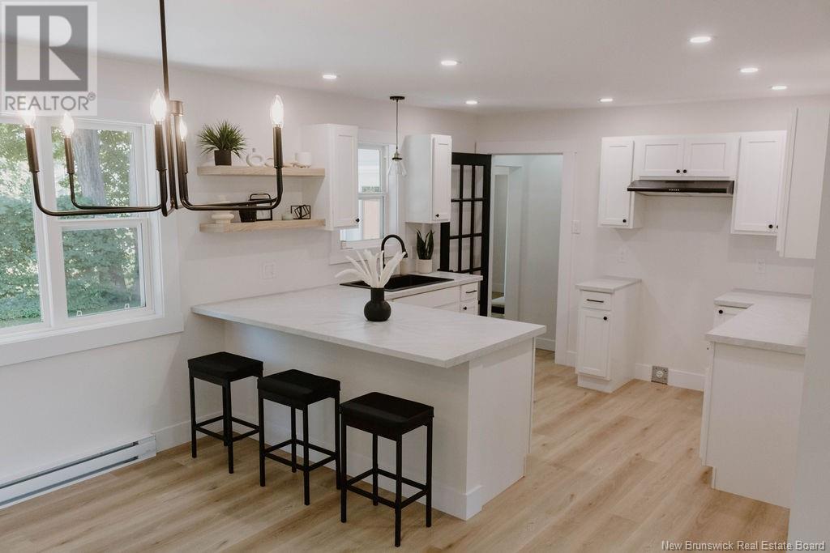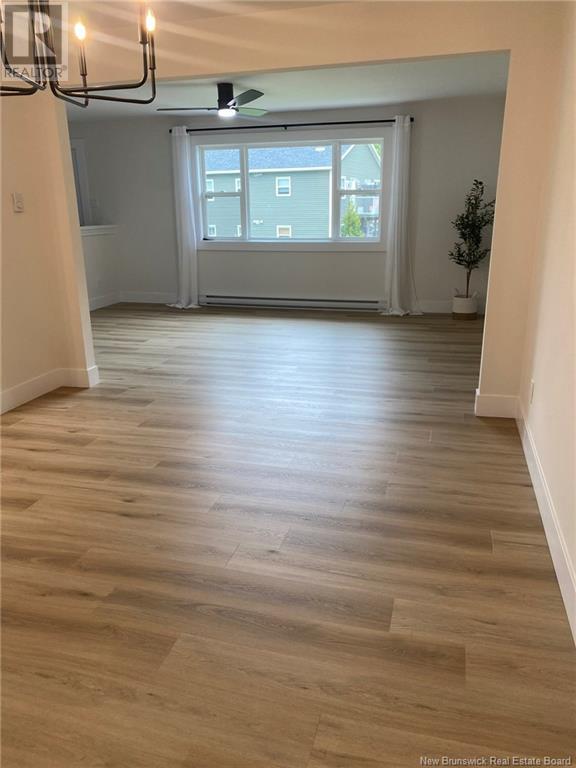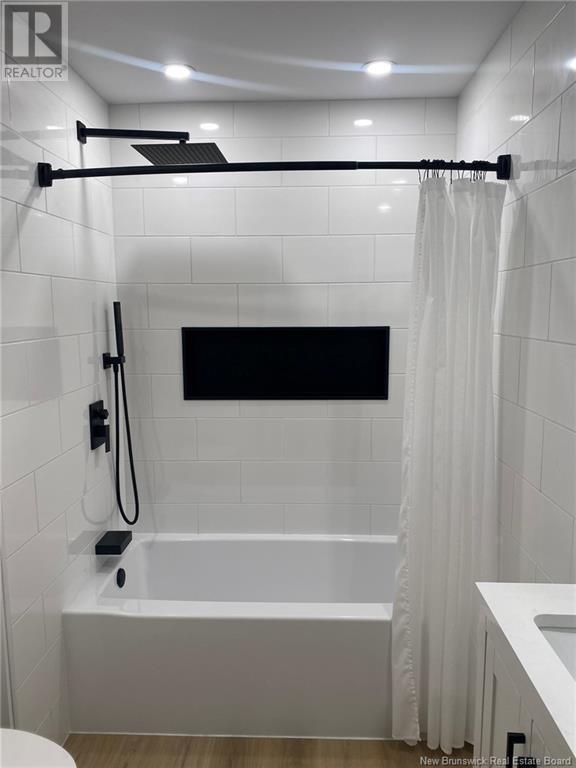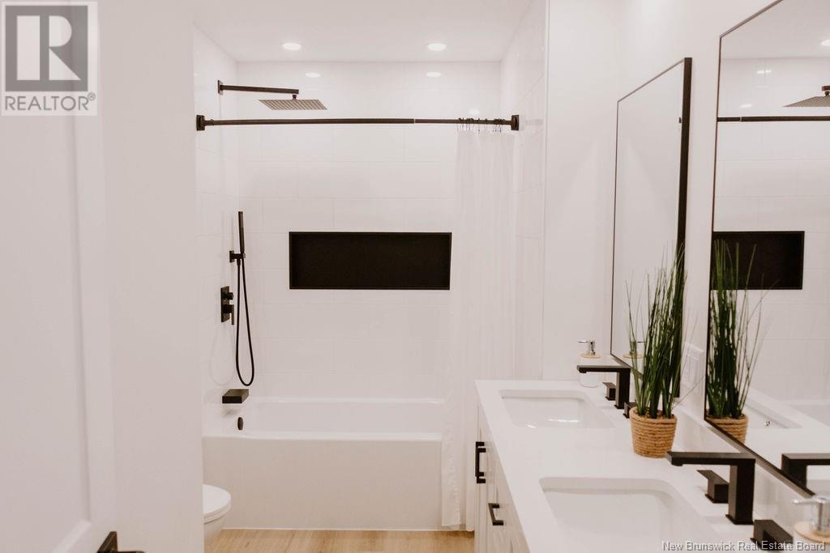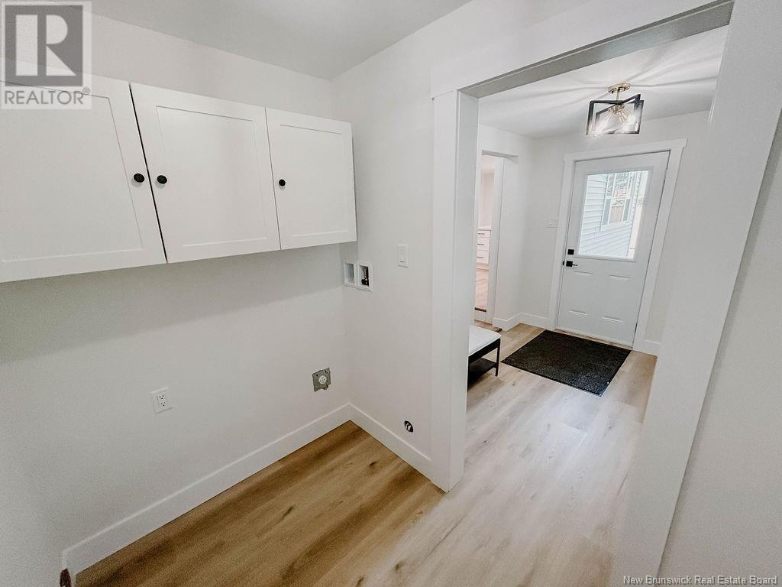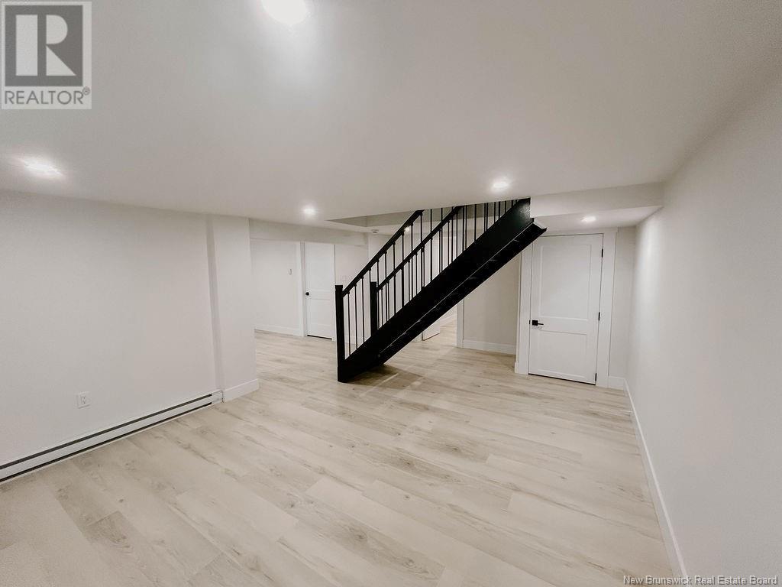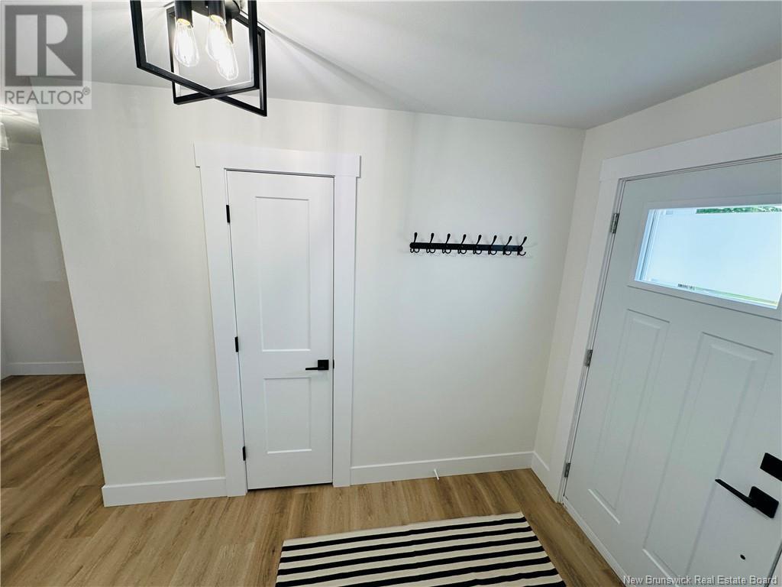104 Hartley Street Woodstock, New Brunswick E7M 3P8
$339,900
Completely Renovated from Top to Bottom! This home has undergone a comprehensive transformation, featuring new siding, windows, roofing on both the home and the detached garage, flooring, kitchen, bathroom, lighting, trim, and interior/exterior doors. The updates extend to a newly finished basement, fence, plumbing, and electrical systems. The main floor is open and welcoming, offering a spacious mudroom/laundry entrance, two bedrooms, a beautiful bathroom, a modern kitchen, a formal dining room, and a cozy living room. The newly added third bedroom in the basement comes with an egress window and large WIC. The basement also includes a 1/2 bath, family room, office space, and a large storage area. The detached garage has been completely updated as well. Enjoy the privacy of the fenced backyard a perfect retreat! Excellent location just three minutes from the high school, golf club, Saint John/Meduxnekeag rivers and most major amenities. (id:55272)
Property Details
| MLS® Number | NB104416 |
| Property Type | Single Family |
| EquipmentType | Water Heater |
| RentalEquipmentType | Water Heater |
Building
| BathroomTotal | 2 |
| BedroomsAboveGround | 2 |
| BedroomsBelowGround | 1 |
| BedroomsTotal | 3 |
| ArchitecturalStyle | Bungalow |
| ExteriorFinish | Vinyl |
| FlooringType | Vinyl |
| FoundationType | Concrete |
| HalfBathTotal | 1 |
| HeatingFuel | Electric |
| HeatingType | Baseboard Heaters |
| StoriesTotal | 1 |
| SizeInterior | 1134 Sqft |
| TotalFinishedArea | 1680 Sqft |
| Type | House |
| UtilityWater | Municipal Water |
Parking
| Detached Garage | |
| Garage |
Land
| AccessType | Year-round Access |
| Acreage | No |
| LandscapeFeatures | Landscaped |
| Sewer | Municipal Sewage System |
| SizeIrregular | 696 |
| SizeTotal | 696 M2 |
| SizeTotalText | 696 M2 |
Rooms
| Level | Type | Length | Width | Dimensions |
|---|---|---|---|---|
| Basement | Bedroom | 15'5'' x 10'9'' | ||
| Basement | Recreation Room | 12'10'' x 16'5'' | ||
| Basement | Bath (# Pieces 1-6) | 7'8'' x 3'11'' | ||
| Basement | Storage | 9'5'' x 18'3'' | ||
| Basement | Office | 17'1'' x 7'10'' | ||
| Main Level | Bedroom | 11'8'' x 8'11'' | ||
| Main Level | Bath (# Pieces 1-6) | 9'2'' x 5'0'' | ||
| Main Level | Bedroom | 10'5'' x 11'7'' | ||
| Main Level | Living Room | 16'8'' x 10'6'' | ||
| Main Level | Dining Room | 10'5'' x 13'6'' | ||
| Main Level | Kitchen | 11'8'' x 11'3'' | ||
| Main Level | Mud Room | 7'5'' x 9'1'' | ||
| Main Level | Laundry Room | 5'2'' x 7'4'' |
https://www.realtor.ca/real-estate/27306092/104-hartley-street-woodstock
Interested?
Contact us for more information
Caden Schofield
Salesperson
299 Connell Street
Woodstock, New Brunswick E7M 1L3
Greg Hayden
Agent Manager
299 Connell Street
Woodstock, New Brunswick E7M 1L3



