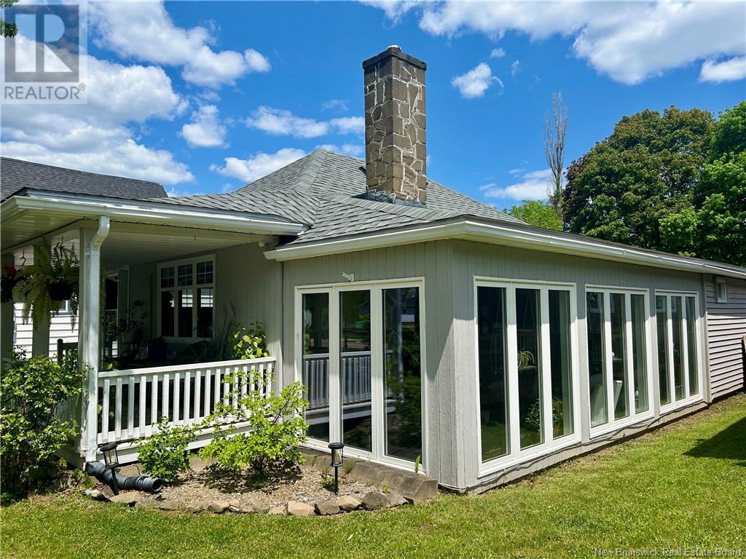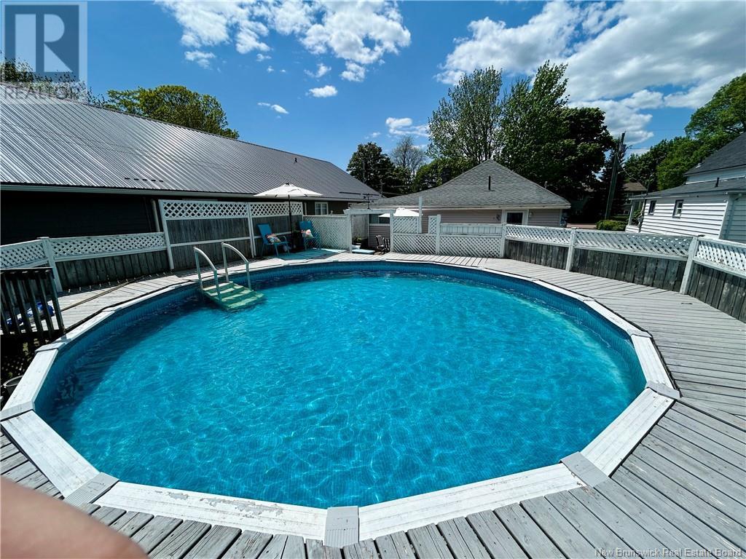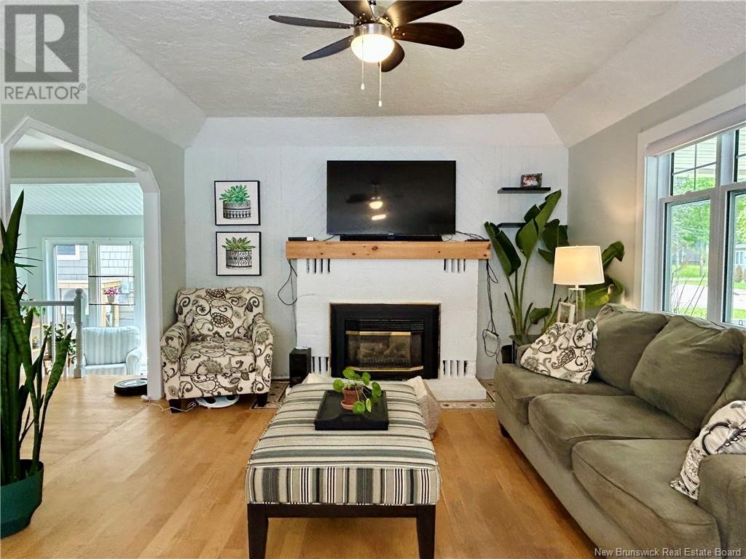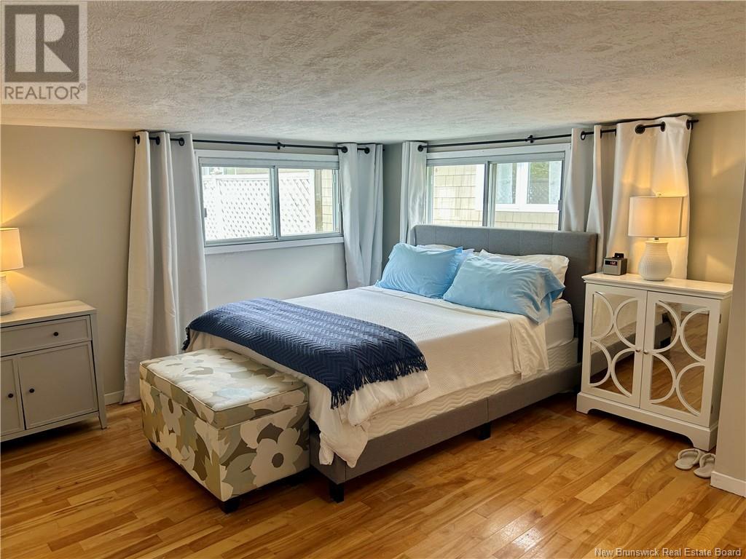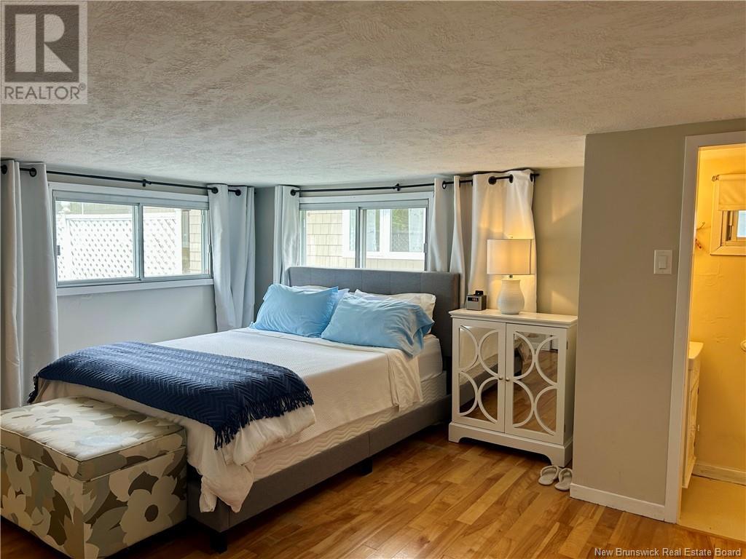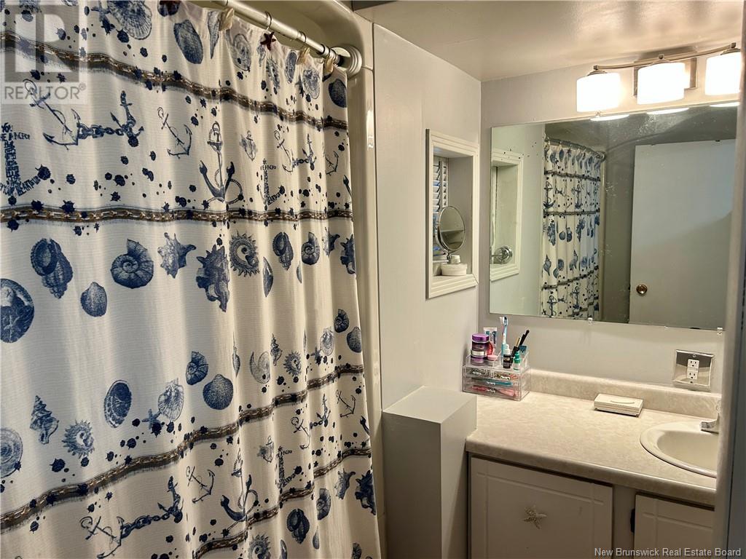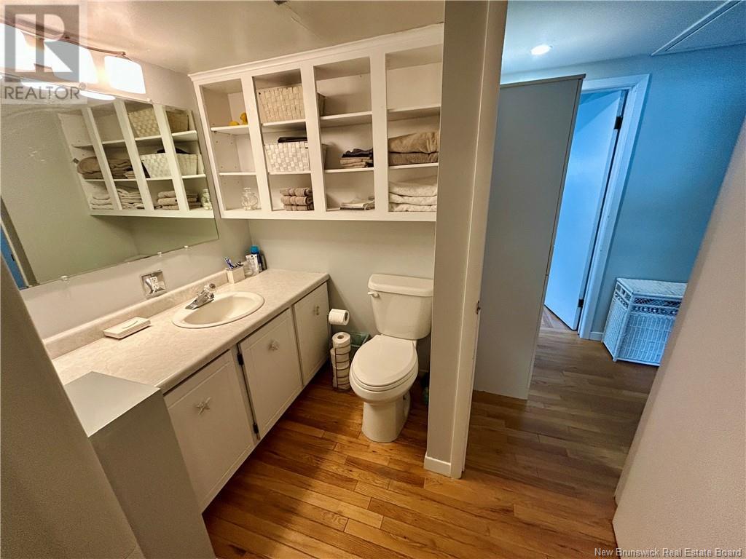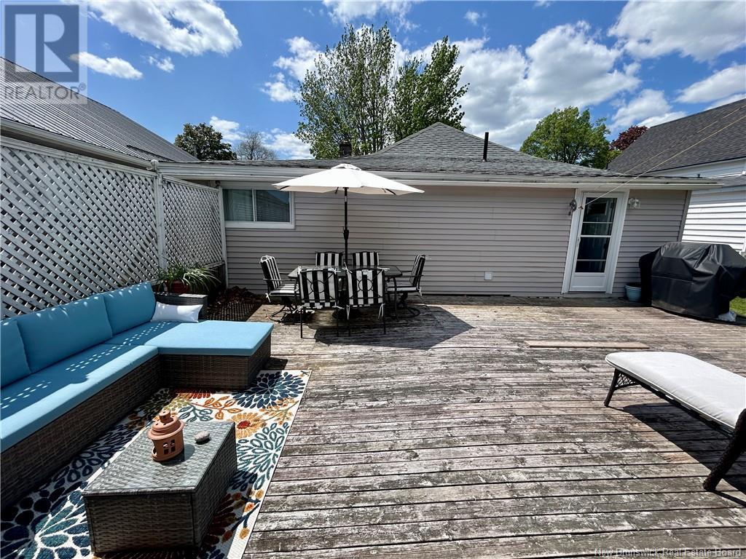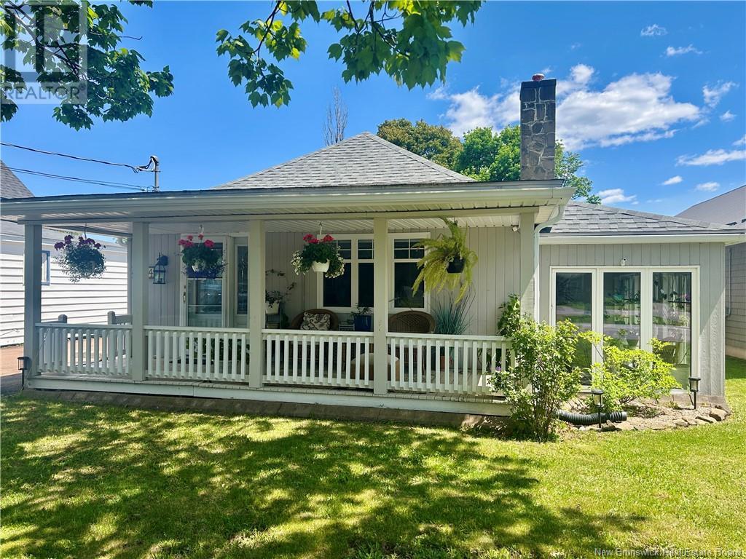104 Gallagher Street Shediac, New Brunswick E4P 1S9
$364,900
Welcome to 104 Gallagher Street, a beautifully maintained home offering a blend of comfort, style, and thoughtful updates. Step into the bright living room filled with natural light and warmed by a cozy fireplace insert. The formal dining area flows into a spacious, fully equipped kitchenperfect for entertaining. A stunning sunroom adds extra living space to relax and enjoy the outdoors year-round. The primary bedroom features a walk-in closet and a private half bath en-suite. The finished basement provides a large family room, two additional bedrooms, and plenty of storage. Outside, enjoy the large front porch and a private backyard oasis with a pool, fire pit, and a brand-new deck currently being installed. Additional features include two mini-split heat pumps for efficient climate control and a paved driveway. Conveniently located close to all the amenities of Shediac. (id:55272)
Property Details
| MLS® Number | NB120025 |
| Property Type | Single Family |
| Features | Balcony/deck/patio |
| PoolType | Above Ground Pool |
Building
| BathroomTotal | 2 |
| BedroomsAboveGround | 1 |
| BedroomsBelowGround | 2 |
| BedroomsTotal | 3 |
| ConstructedDate | 1962 |
| CoolingType | Heat Pump |
| ExteriorFinish | Vinyl |
| FlooringType | Laminate, Vinyl, Hardwood |
| FoundationType | Block, Concrete |
| HalfBathTotal | 1 |
| HeatingFuel | Electric |
| HeatingType | Baseboard Heaters, Heat Pump |
| SizeInterior | 1200 Sqft |
| TotalFinishedArea | 2000 Sqft |
| Type | House |
| UtilityWater | Municipal Water |
Land
| Acreage | No |
| LandscapeFeatures | Landscaped |
| Sewer | Municipal Sewage System |
| SizeIrregular | 0.17 |
| SizeTotal | 0.17 Ac |
| SizeTotalText | 0.17 Ac |
Rooms
| Level | Type | Length | Width | Dimensions |
|---|---|---|---|---|
| Main Level | Bedroom | 14' x 12'3'' | ||
| Main Level | Dining Room | 10'1'' x 10'11'' | ||
| Main Level | Kitchen | 12' x 14'1'' | ||
| Main Level | Living Room | 12'5'' x 21'6'' |
https://www.realtor.ca/real-estate/28416035/104-gallagher-street-shediac
Interested?
Contact us for more information
Jacob Levesque
Salesperson
81 Champlain Street
Dieppe, New Brunswick E1A 1N5




