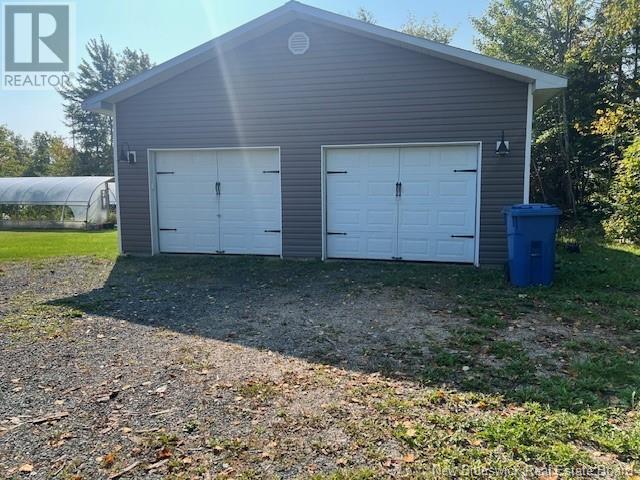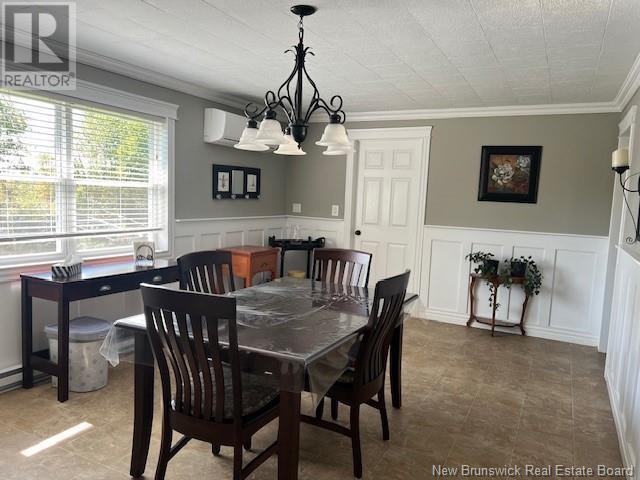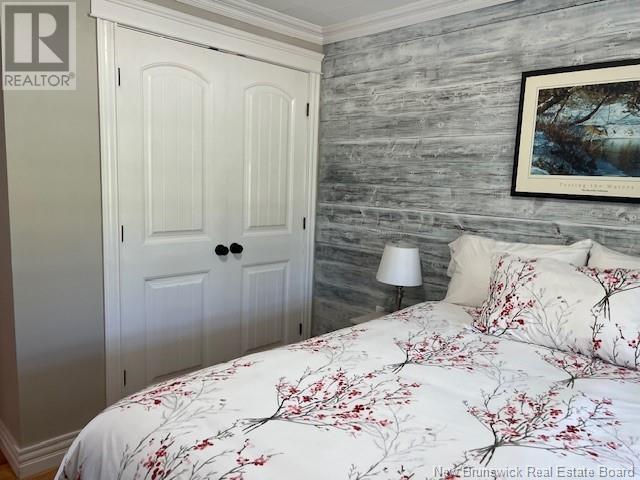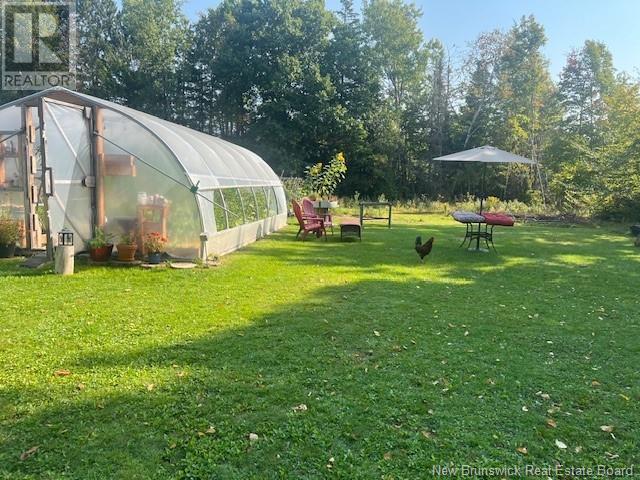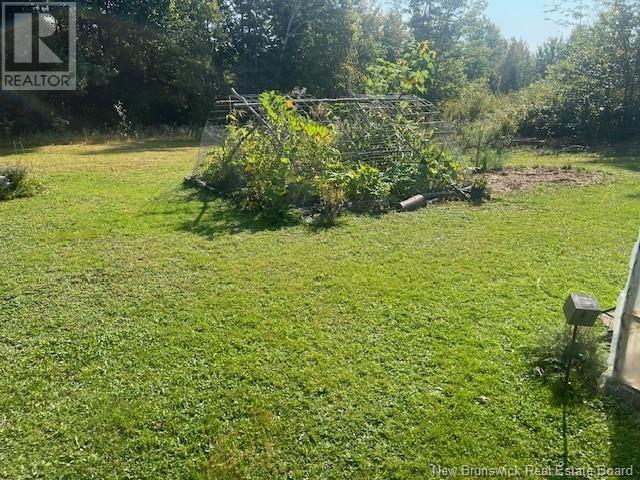10364 Hwy 8 Blissfield, New Brunswick E9C 1Y5
$299,900
Beautiful home that sits on an acre of land and awaits a family. As you enter the back door you are greeted to a flex room and owner has it as a den. Open concept dining and kitchen with beautiful cabinets and lots of natural light. Landry and 1/2 bath on main floor. Gorgeous huge living room with door leading out to a fantastic deck that is the length of the home. Wide hall leads you to 3 good sized bedrooms with double closets in each room. Master bedroom is stunning and again lots of natural light flowing through. Back yard with amazing green house and some out buildings including a chicken coup. Good size garage and come see for yourself, you will not be dissapointed. (id:55272)
Property Details
| MLS® Number | NB107514 |
| Property Type | Single Family |
| EquipmentType | Water Heater |
| RentalEquipmentType | Water Heater |
Building
| BathroomTotal | 2 |
| BedroomsAboveGround | 3 |
| BedroomsTotal | 3 |
| ArchitecturalStyle | Bungalow |
| ConstructedDate | 1990 |
| CoolingType | Heat Pump |
| ExteriorFinish | Vinyl |
| FlooringType | Laminate, Linoleum, Wood |
| FoundationType | Concrete |
| HalfBathTotal | 1 |
| HeatingFuel | Wood |
| HeatingType | Baseboard Heaters, Forced Air, Heat Pump |
| StoriesTotal | 1 |
| SizeInterior | 1620 Sqft |
| TotalFinishedArea | 1620 Sqft |
| Type | House |
| UtilityWater | Drilled Well |
Parking
| Detached Garage | |
| Garage |
Land
| Acreage | Yes |
| LandscapeFeatures | Landscaped |
| Sewer | Septic System |
| SizeIrregular | 4050 |
| SizeTotal | 4050 M2 |
| SizeTotalText | 4050 M2 |
Rooms
| Level | Type | Length | Width | Dimensions |
|---|---|---|---|---|
| Main Level | Primary Bedroom | 12' x 10'10'' | ||
| Main Level | Bedroom | 11'1'' x 10'1'' | ||
| Main Level | Bedroom | 10'1'' x 10'1'' | ||
| Main Level | 4pc Bathroom | 11'9'' x 7'7'' | ||
| Main Level | Living Room | 18'1'' x 16'7'' | ||
| Main Level | Laundry Room | 8'4'' x 6' | ||
| Main Level | Kitchen | 25' x 12' | ||
| Main Level | Other | 16'5'' x 12'8'' |
https://www.realtor.ca/real-estate/27517253/10364-hwy-8-blissfield
Interested?
Contact us for more information
Jessie Mckenna
Salesperson
761 King George Highway
Miramichi, New Brunswick E1V 1P7






