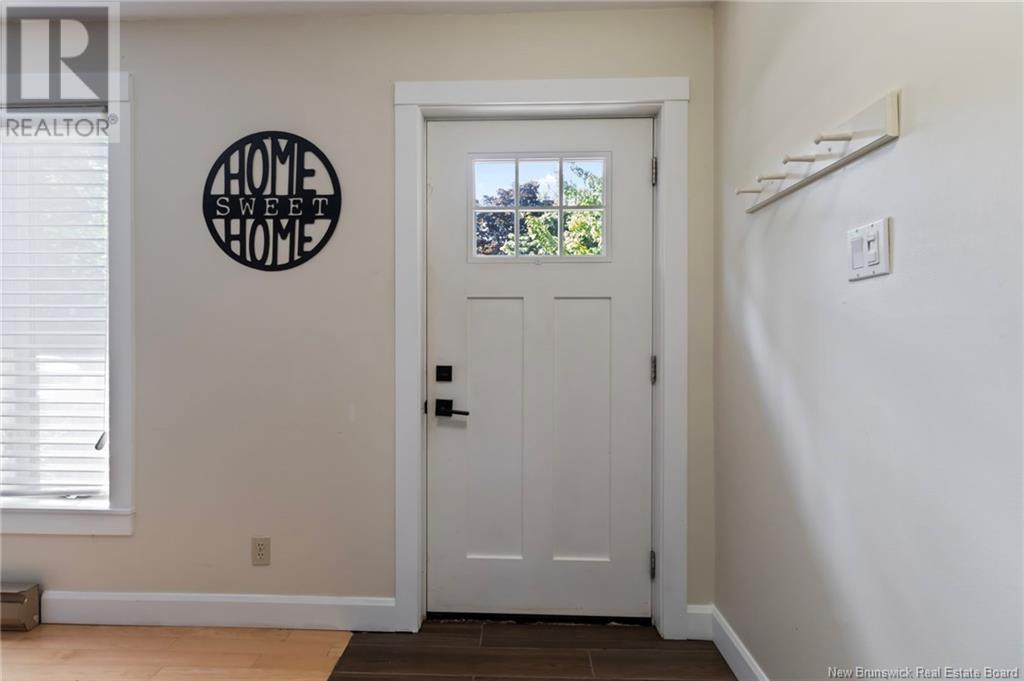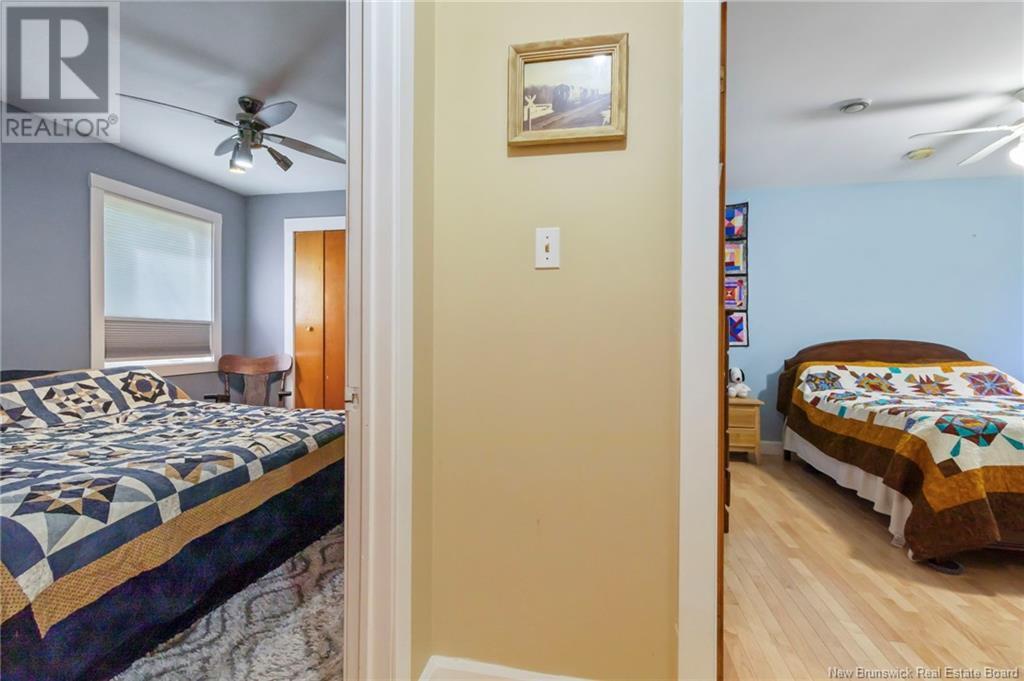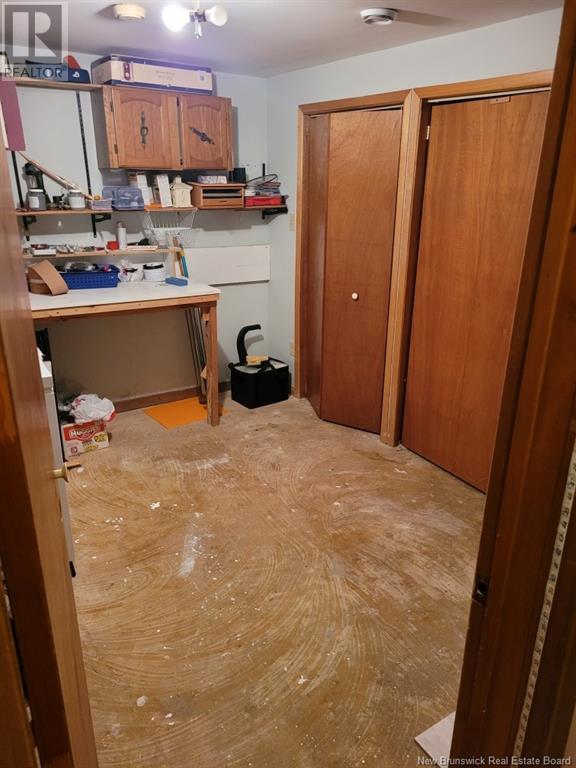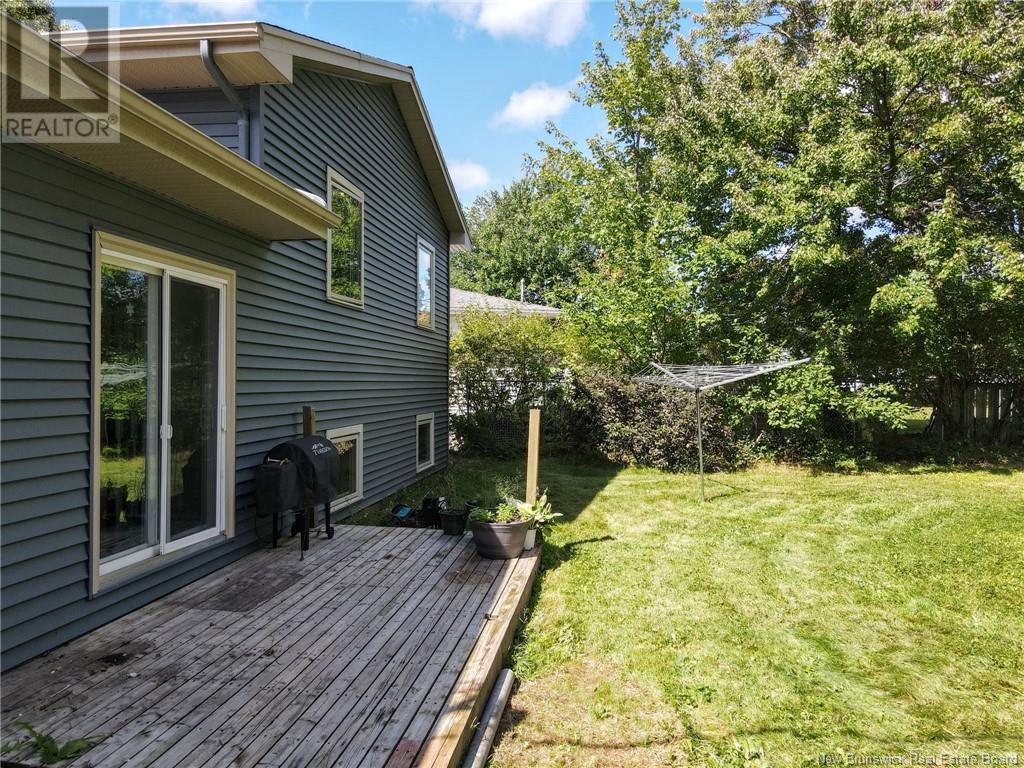103 Woodleigh Street Moncton, New Brunswick E1C 9A3
$375,000
Welcome to 103 Woodleigh, conveniently located in Central Moncton, you are sure to be pleased by the close proximity to all amenities, and the lovely neighbourhood. Eye-catching as you pull in the driveway - you will be proud to call this house your Home. From the fence, to the mature trees, those who enjoy to spend their time outside will appreciate the backyard. Walking through the front door, you will find yourself in a bright and spacious living room followed up by the refreshed Kitchen and Dining area. Upstairs provides a desirable separation for three bedrooms, and the main Bathroom. Downstairs, you will find a large Family Room - great for the kids to play, or for those who host large groups. This level is completed by a fourth Bedroom, and a half-bath/laundry combo. Not short on storage - make your way down one more level to a large storage room which also has potential for a 5th bedroom to be added. This house has been a wonderful place for this Family to grow, and we're certain it will be a terrific place for you to call Home as well. (id:55272)
Property Details
| MLS® Number | NB106963 |
| Property Type | Single Family |
| EquipmentType | None |
| Features | Balcony/deck/patio |
| RentalEquipmentType | None |
Building
| BathroomTotal | 2 |
| BedroomsAboveGround | 3 |
| BedroomsBelowGround | 1 |
| BedroomsTotal | 4 |
| ArchitecturalStyle | 4 Level |
| ConstructedDate | 1981 |
| ExteriorFinish | Vinyl |
| FlooringType | Carpeted, Vinyl, Hardwood |
| FoundationType | Concrete |
| HalfBathTotal | 1 |
| HeatingFuel | Electric |
| HeatingType | Baseboard Heaters |
| SizeInterior | 1065 Sqft |
| TotalFinishedArea | 1574 Sqft |
| Type | House |
| UtilityWater | Municipal Water |
Parking
| Detached Garage |
Land
| AccessType | Year-round Access |
| Acreage | No |
| LandscapeFeatures | Partially Landscaped |
| Sewer | Municipal Sewage System |
| SizeIrregular | 680 |
| SizeTotal | 680 M2 |
| SizeTotalText | 680 M2 |
Rooms
| Level | Type | Length | Width | Dimensions |
|---|---|---|---|---|
| Second Level | 4pc Bathroom | 9'2'' x 7'8'' | ||
| Second Level | Bedroom | 11'7'' x 12'5'' | ||
| Second Level | Bedroom | 13'1'' x 10'8'' | ||
| Second Level | Bedroom | 8'6'' x 12' | ||
| Basement | Storage | 22'10'' x 19' | ||
| Basement | Bedroom | 7'8'' x 10'11'' | ||
| Basement | 2pc Bathroom | 7'8'' x 7'9'' | ||
| Basement | Family Room | 15' x 22'7'' | ||
| Basement | Dining Room | 10'3'' x 12'4'' | ||
| Main Level | Kitchen/dining Room | 10'6'' x 11'9'' | ||
| Main Level | Living Room | 19'6'' x 12' |
https://www.realtor.ca/real-estate/27485867/103-woodleigh-street-moncton
Interested?
Contact us for more information
Brandon Carson
Agent Manager
13-567 Coverdale Rd
Riverview, New Brunswick E1B 3K7
Jenny-Lise Ferron
Salesperson
13-567 Coverdale Rd
Riverview, New Brunswick E1B 3K7































