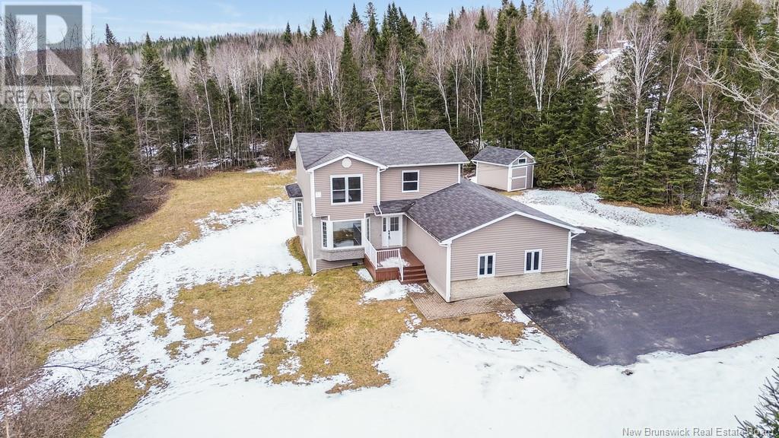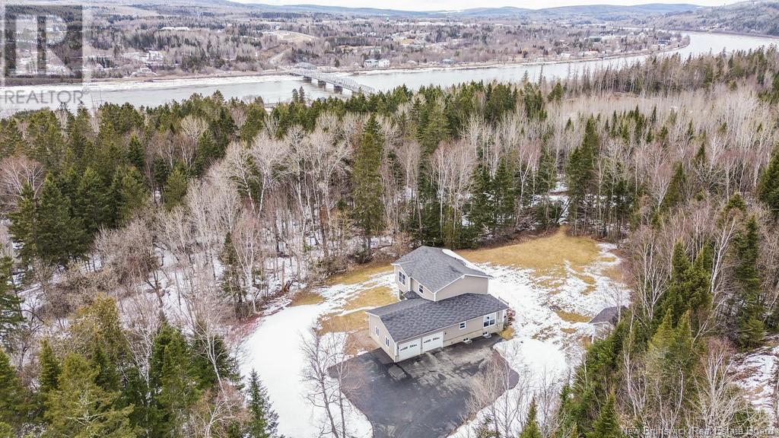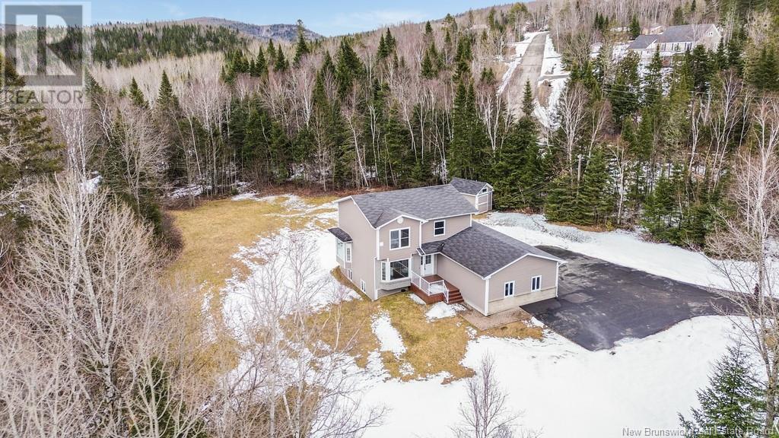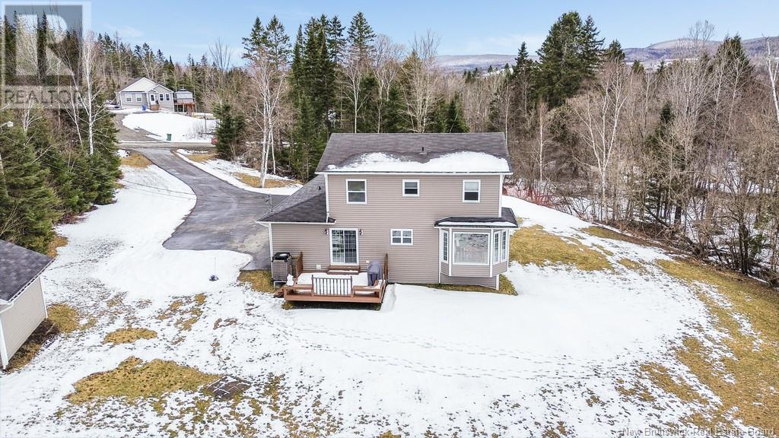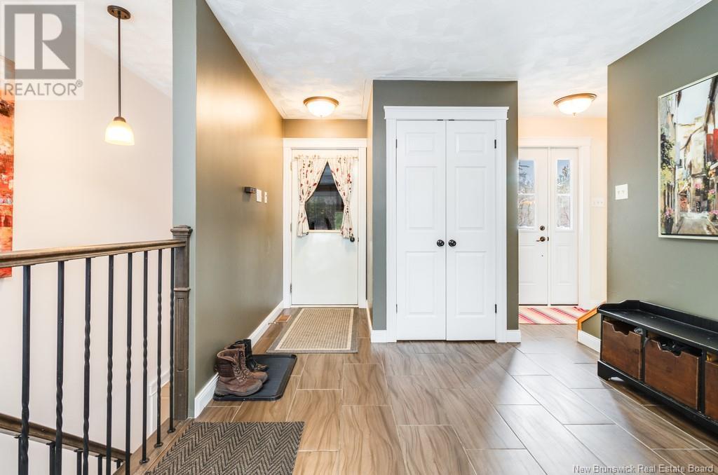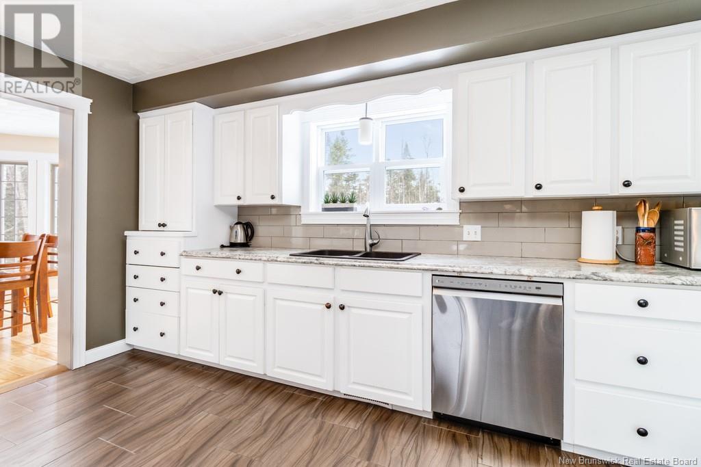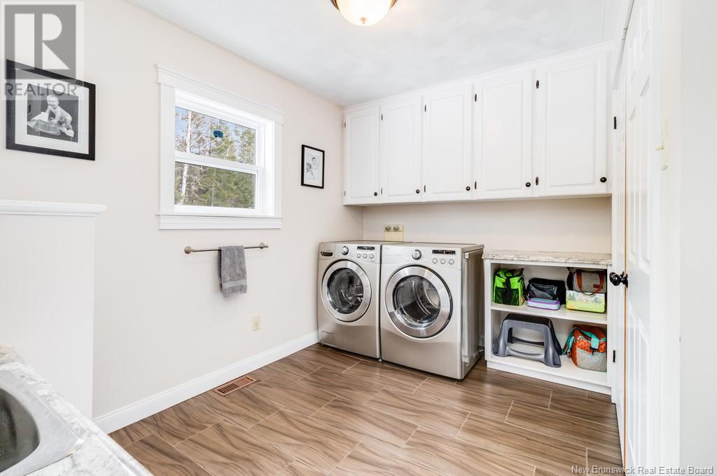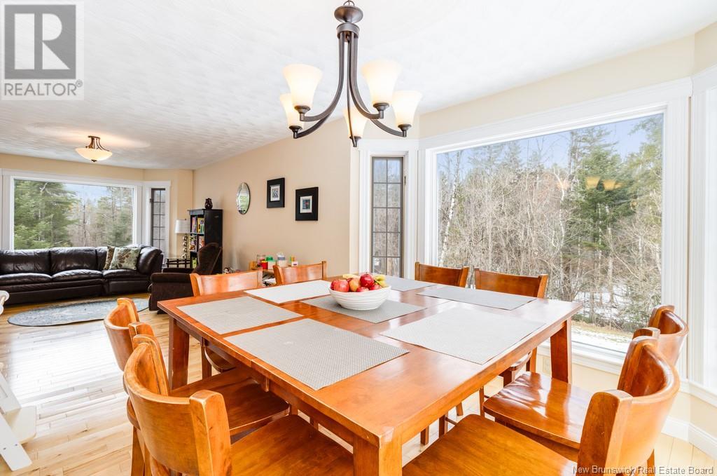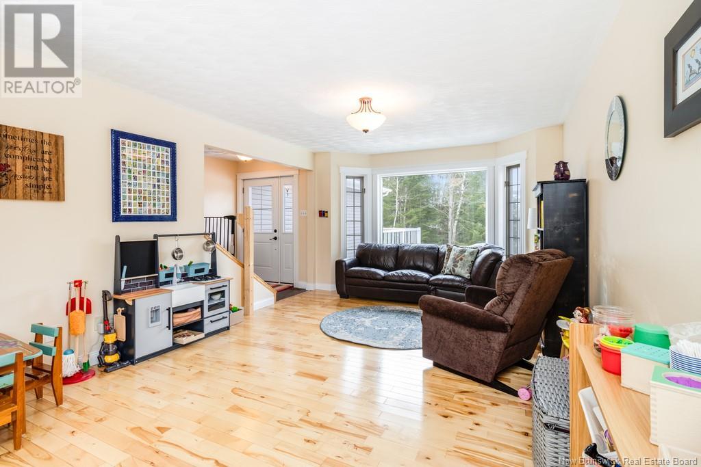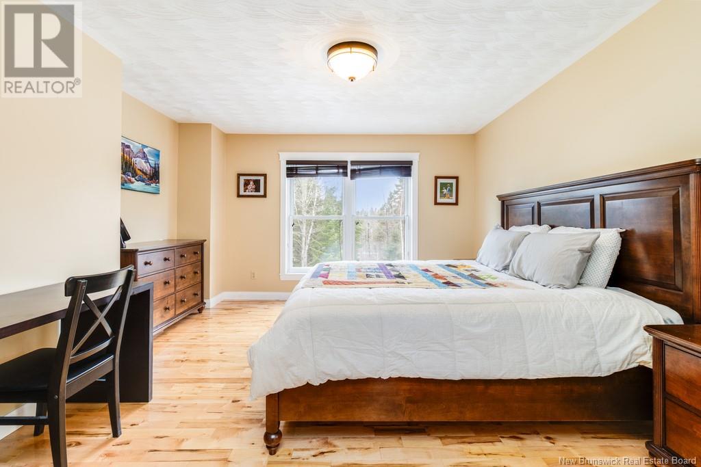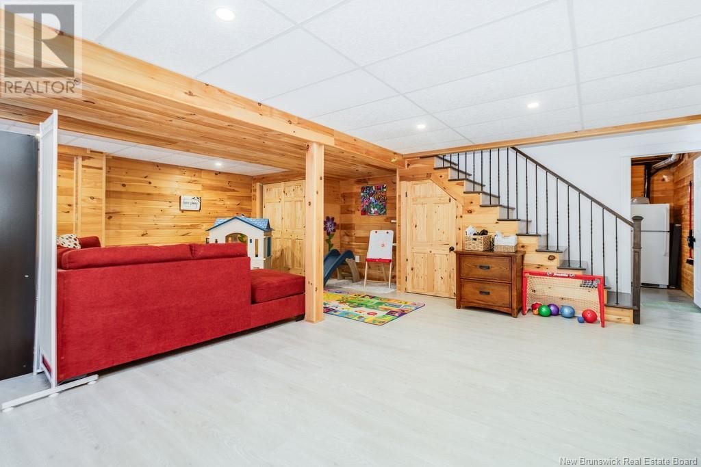103 Woodland Hill Perth-Andover, New Brunswick E7H 5H4
$369,900
This beautifully maintained executive home offers the perfect blend of comfort, space, and privacy, all just minutes from local amenities. With three bedrooms and a thoughtfully designed layout, youll love the open-concept kitchen and living area, perfect for both everyday living and entertaining. A separate dining room and cozy sitting room, bathed in natural light, overlook the peaceful backyard where deer and other wildlife are often spotted. The main floor also features a convenient laundry area and half bath. Upstairs, youll find three spacious bedrooms, including a large primary suite complete with a luxurious ensuite featuring a soaker tub. The finished basement adds even more flexible living space, while the attached two-car garage and numerous updates throughout the home add to its appeal. Situated on a private lot with an efficient heat pump system and appliances included, this home truly checks all the boxes. (id:55272)
Property Details
| MLS® Number | NB114981 |
| Property Type | Single Family |
| EquipmentType | Water Heater |
| Features | Balcony/deck/patio |
| RentalEquipmentType | Water Heater |
Building
| BathroomTotal | 3 |
| BedroomsAboveGround | 3 |
| BedroomsTotal | 3 |
| ArchitecturalStyle | 2 Level |
| BasementDevelopment | Finished |
| BasementType | Full (finished) |
| ConstructedDate | 1990 |
| CoolingType | Heat Pump |
| ExteriorFinish | Vinyl |
| FlooringType | Tile, Hardwood |
| FoundationType | Concrete |
| HalfBathTotal | 1 |
| HeatingType | Baseboard Heaters, Heat Pump |
| SizeInterior | 2400 Sqft |
| TotalFinishedArea | 3600 Sqft |
| Type | House |
| UtilityWater | Drilled Well, Well |
Parking
| Attached Garage | |
| Garage | |
| Inside Entry |
Land
| AccessType | Year-round Access |
| Acreage | Yes |
| LandscapeFeatures | Landscaped |
| SizeIrregular | 1.38 |
| SizeTotal | 1.38 Ac |
| SizeTotalText | 1.38 Ac |
Rooms
| Level | Type | Length | Width | Dimensions |
|---|---|---|---|---|
| Second Level | Ensuite | 7'0'' x 11'0'' | ||
| Second Level | Primary Bedroom | 15'0'' x 11'0'' | ||
| Second Level | Bedroom | 9'7'' x 12'11'' | ||
| Second Level | Bath (# Pieces 1-6) | 6'11'' x 7'0'' | ||
| Basement | Utility Room | 25'0'' x 9'11'' | ||
| Basement | Recreation Room | 28'0'' x 25'0'' | ||
| Main Level | Dining Room | 26'0'' x 11'11'' | ||
| Main Level | Laundry Room | 11'11'' x 10'0'' | ||
| Main Level | Living Room | 13'7'' x 15'6'' | ||
| Main Level | Kitchen | 14'0'' x 22'0'' |
https://www.realtor.ca/real-estate/28086398/103-woodland-hill-perth-andover
Interested?
Contact us for more information
Jenna Macmillan
Salesperson
Fredericton, New Brunswick E3B 2M5


