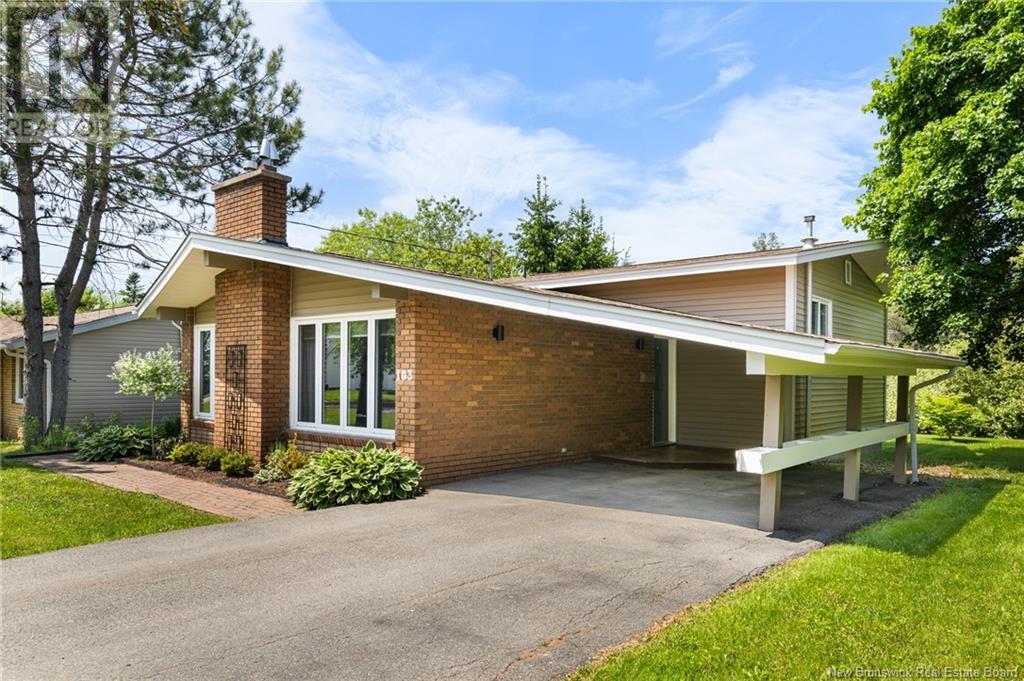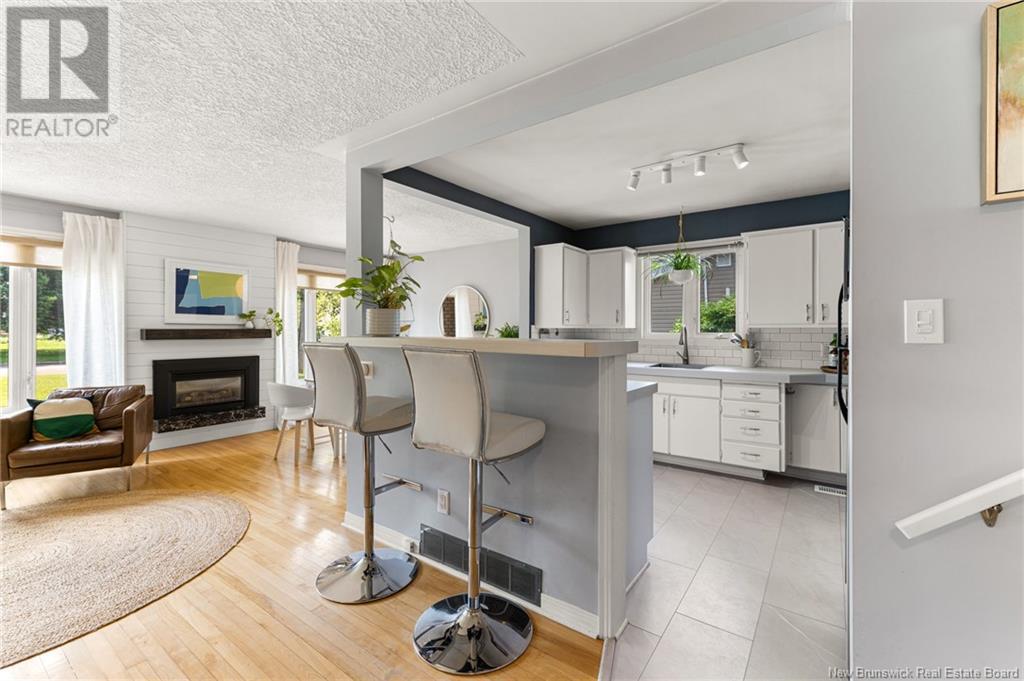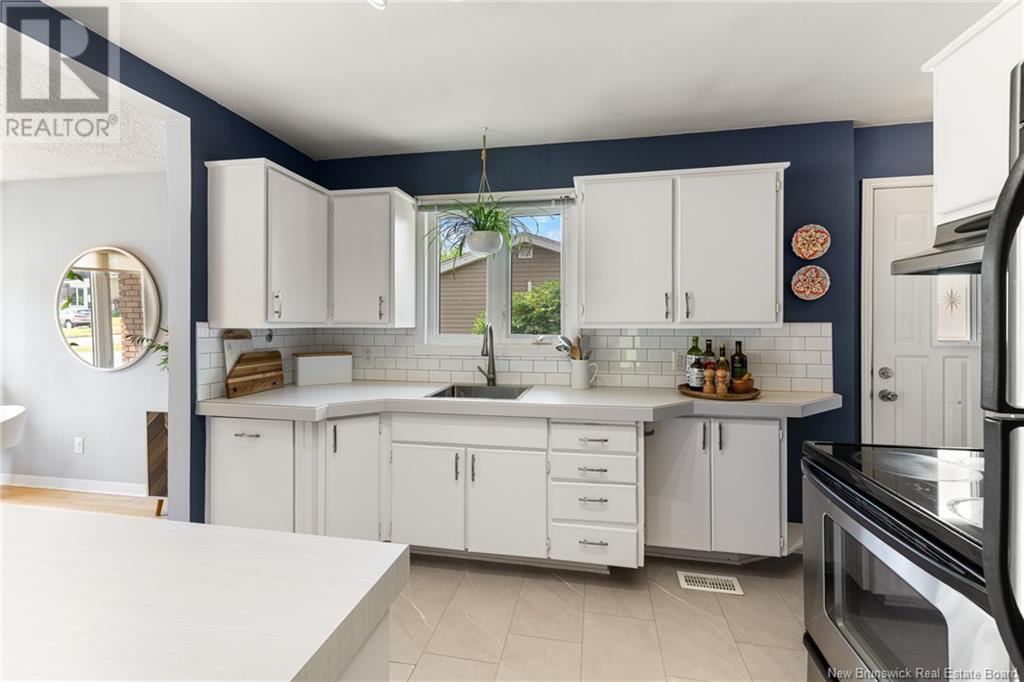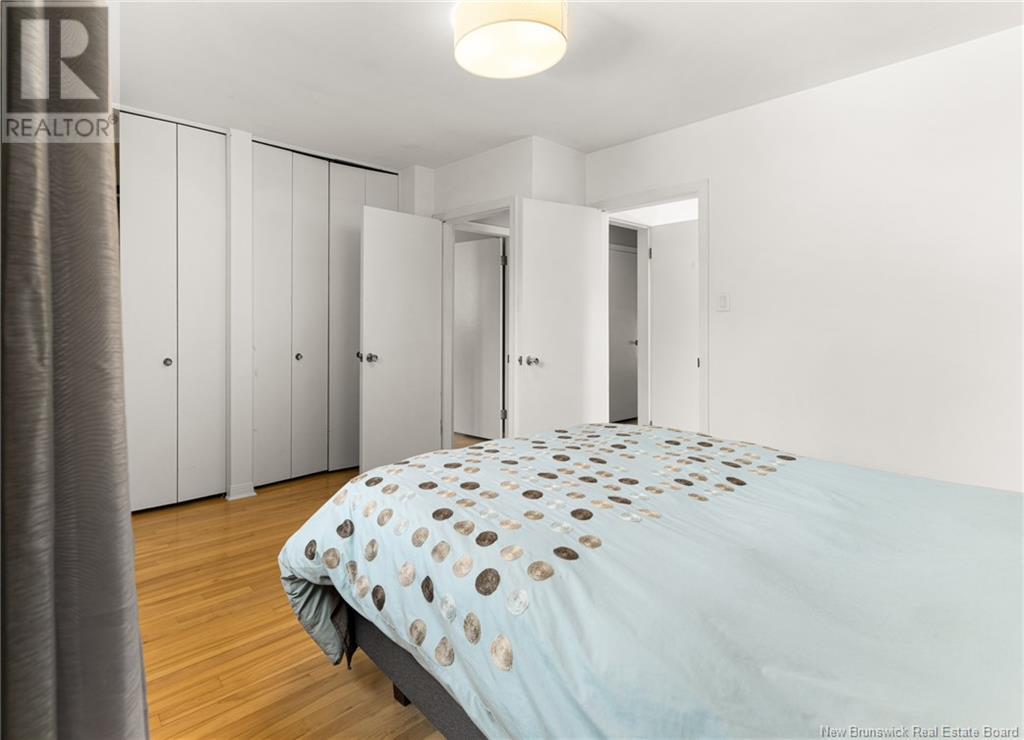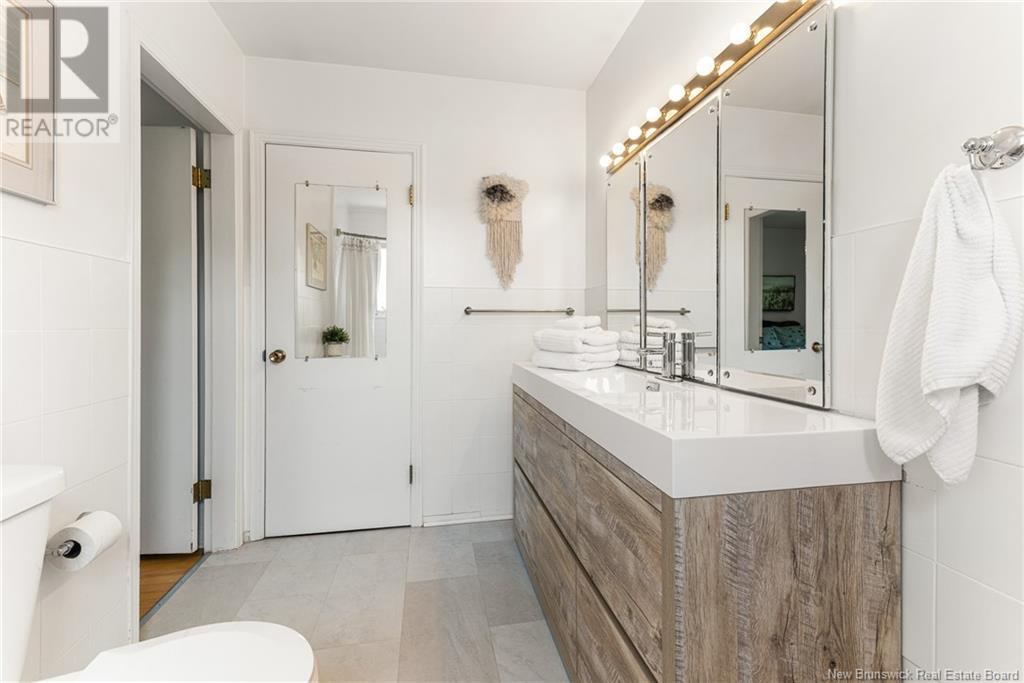103 Glenwood Moncton, New Brunswick E1A 2M8
$374,900
Tucked away just off Shediac Road in the sought-after Lewisville neighbourhood, this beautifully updated 3-bedroom home is just minutes from the newly built park. Featuring 2 full bathrooms and a finished basement with a cozy pellet stove, this property offers both comfort and functionality. Step outside to a private backyard oasis, complete with a spacious patioperfect for summer barbecues, entertaining guests, or enjoying a quiet morning coffee. Surrounded by lush greenery, mature trees, and well-manicured landscaping, this serene outdoor space invites relaxation and enjoyment. Inside, natural light floods the home through large windows, creating a warm and welcoming atmosphere. The open-concept layout seamlessly connects the living, dining, and kitchen areasideal for both everyday living and hosting gatherings. The updated kitchen boasts modern finishes, new countertops, and freshly painted cabinetry. Three comfortable bedrooms and an updated family bathroom complete the upper level. The finished basement provides added versatility with a generous family room, home office, or gym space, plus a second 3-piece bath and convenient laundry area. A large unfinished section offers ample storage options. This charming home is move-in ready and wont last longcall your REALTOR® today! (id:55272)
Property Details
| MLS® Number | NB119909 |
| Property Type | Single Family |
| EquipmentType | Propane Tank |
| RentalEquipmentType | Propane Tank |
Building
| BathroomTotal | 2 |
| BedroomsAboveGround | 3 |
| BedroomsTotal | 3 |
| ArchitecturalStyle | 3 Level |
| BasementDevelopment | Partially Finished |
| BasementType | Full (partially Finished) |
| ConstructedDate | 1963 |
| CoolingType | Central Air Conditioning, Air Conditioned |
| ExteriorFinish | Brick, Vinyl |
| FlooringType | Laminate, Vinyl, Hardwood |
| FoundationType | Concrete |
| HeatingFuel | Oil, Propane, Pellet |
| HeatingType | Forced Air, Stove |
| SizeInterior | 1000 Sqft |
| TotalFinishedArea | 1500 Sqft |
| Type | House |
| UtilityWater | Municipal Water |
Parking
| Carport |
Land
| AccessType | Year-round Access |
| Acreage | No |
| LandscapeFeatures | Landscaped |
| Sewer | Municipal Sewage System |
| SizeIrregular | 715 |
| SizeTotal | 715 M2 |
| SizeTotalText | 715 M2 |
Rooms
| Level | Type | Length | Width | Dimensions |
|---|---|---|---|---|
| Second Level | Bedroom | 7'11'' x 14' | ||
| Second Level | Primary Bedroom | 11'2'' x 13'5'' | ||
| Second Level | Bedroom | 12'8'' x 13'11'' | ||
| Basement | Family Room | 17'6'' x 20'4'' | ||
| Basement | 3pc Bathroom | 11'7'' x 11'9'' | ||
| Main Level | Dining Room | 10'4'' x 11'0'' | ||
| Main Level | Living Room | 9'10'' x 18'0'' | ||
| Main Level | Kitchen | 9'6'' x 14'2'' |
https://www.realtor.ca/real-estate/28437218/103-glenwood-moncton
Interested?
Contact us for more information
Eric Frenette
Salesperson
150 Edmonton Avenue, Suite 4b
Moncton, New Brunswick E1C 3B9



