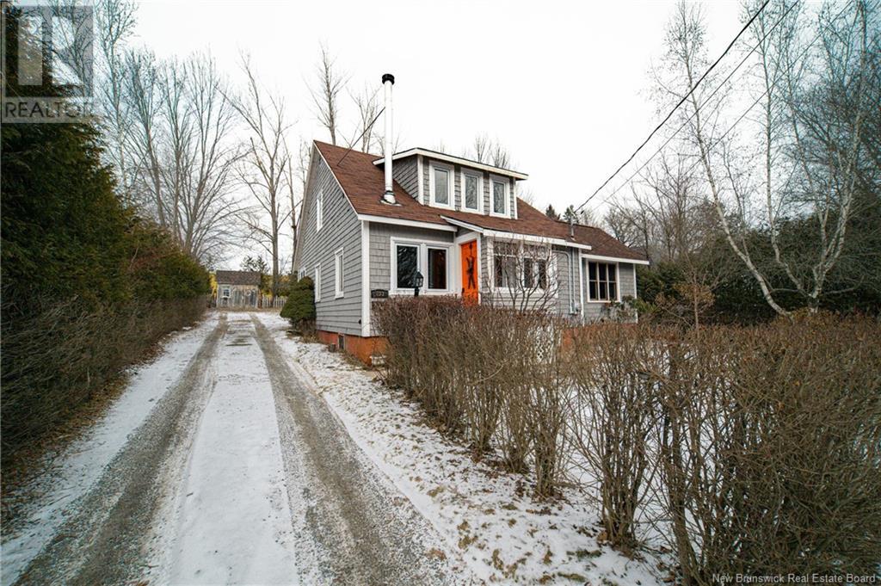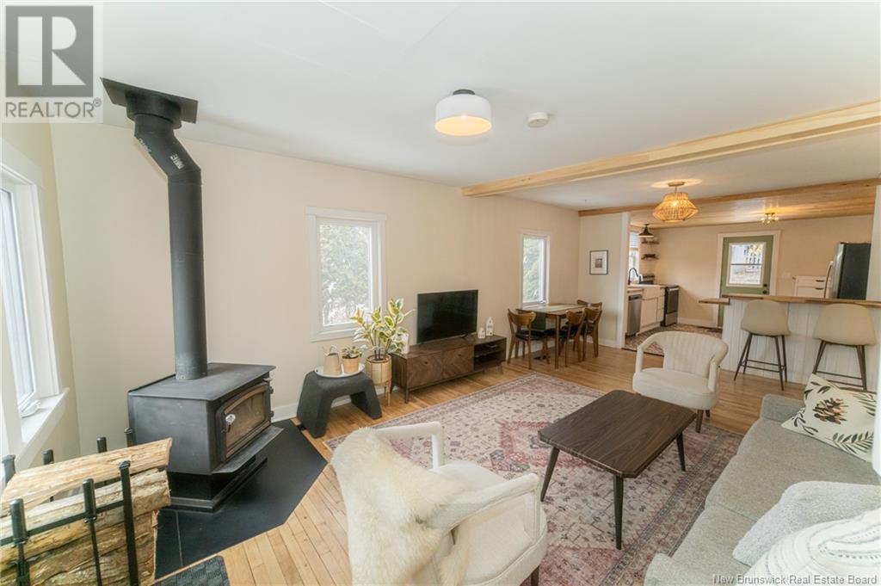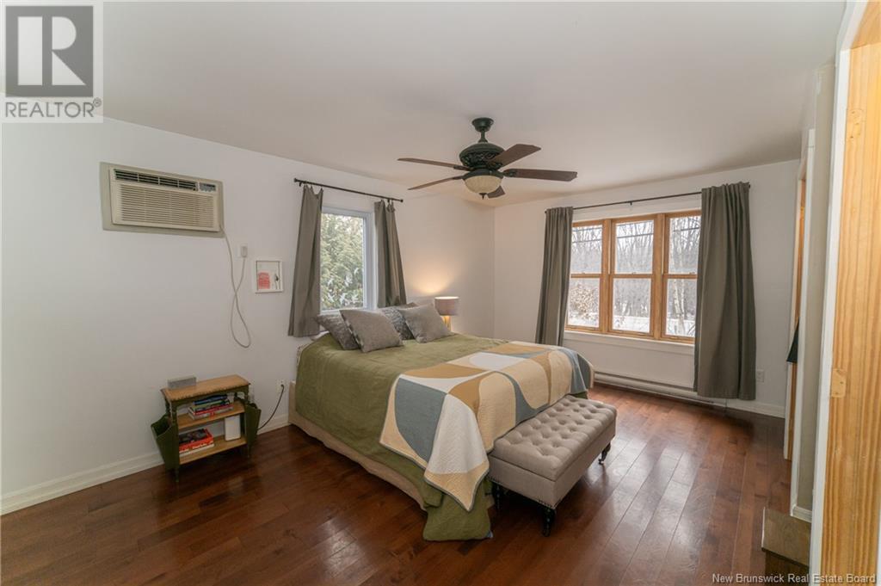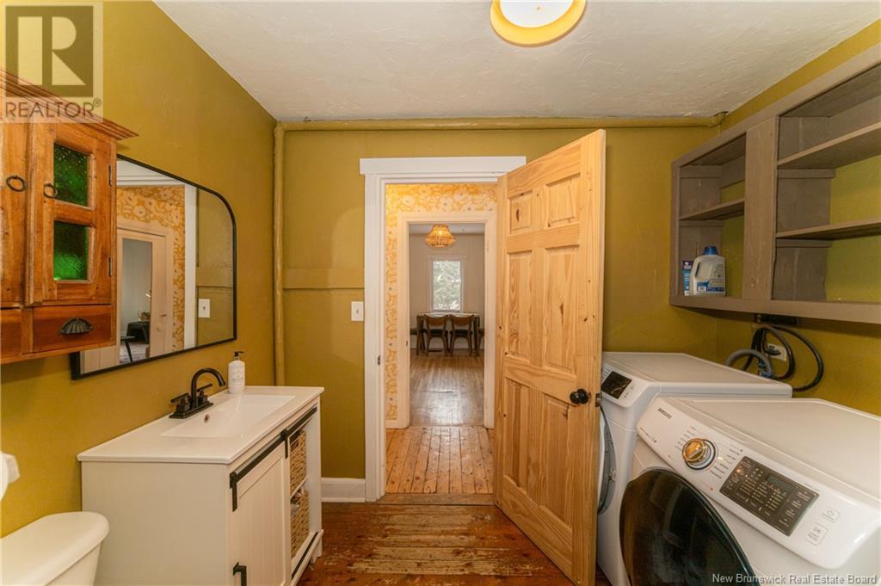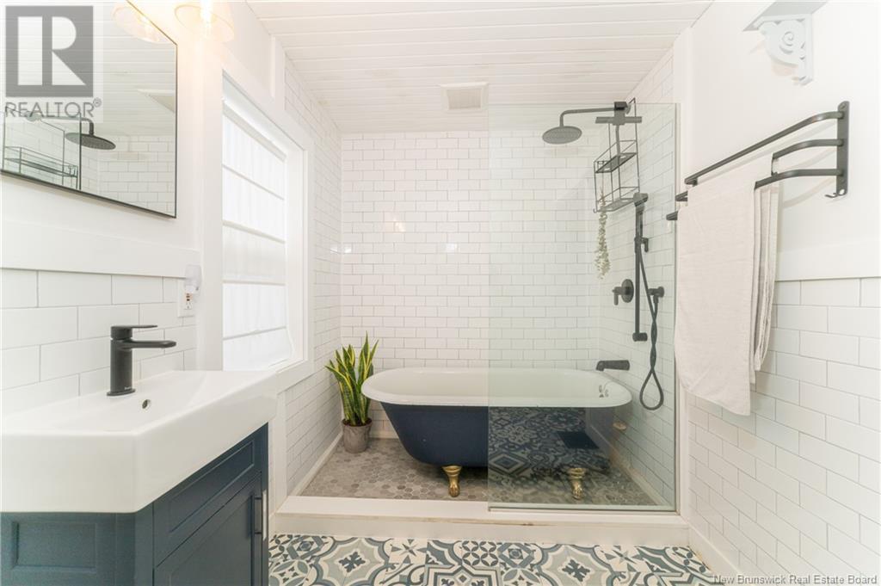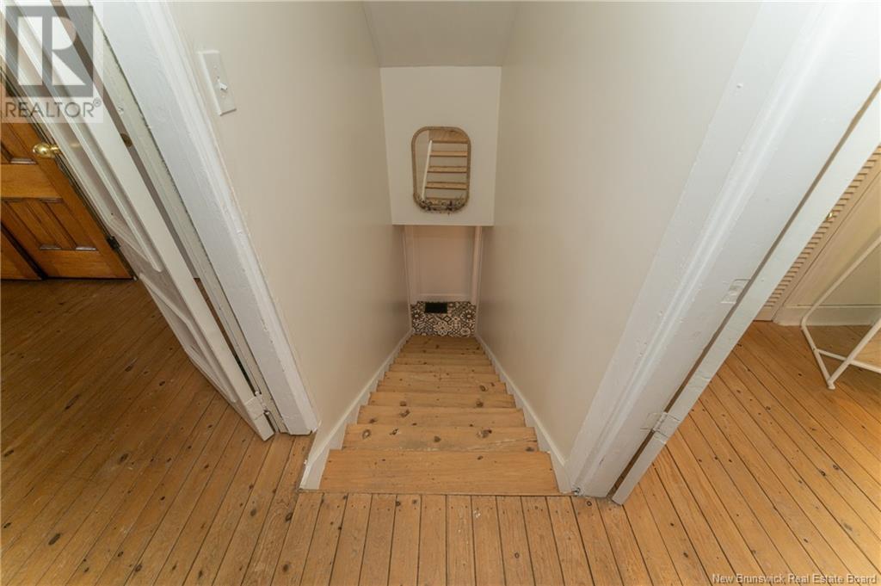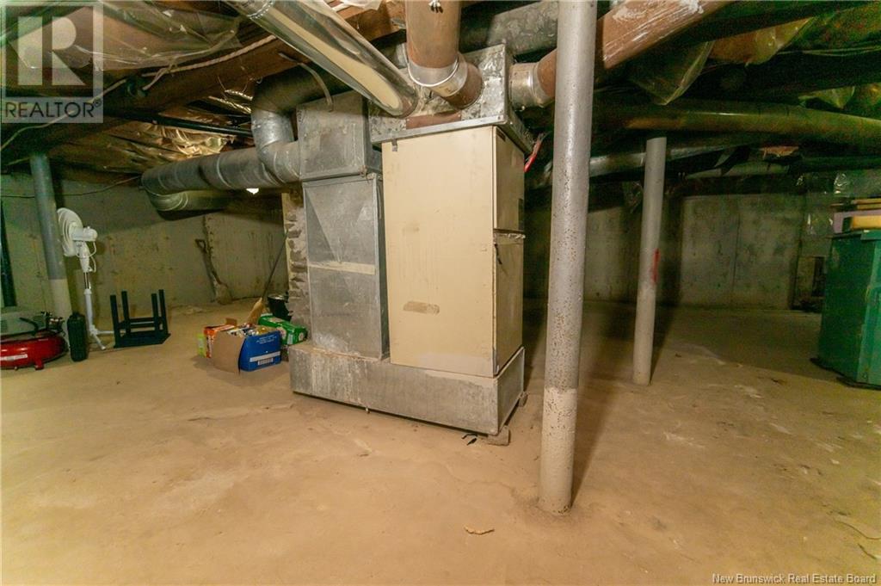103 Canada Street Fredericton, New Brunswick E3A 3Z4
$339,900
HELLO SWEETNESS...this one is a keeper! Warm and enchanting 1 1/2 story home tucked away in a private lot in the quaint historic section of Fredericton called Marysville. This is such an enchanting property with lovely landscaping/privacy so it's easy to forget your only minutes from downtown Fredericton and all local amenities. Home features gorgeous renovated open concept kitchen with double white farmhouse sink & lots of counterspace. Kitchen is open to dining and living room area with old barn beams, hardwood floors, plus a corner woodstove filling this space with so much warmth. Main bath has been updated with a unique clawfoot shower concept that is a perfect setting with the character of this home! There is also another main level 1/2 bath & laundry combination that leads to the Primary bedroom with lots of closet space. One more main level bedroom is good size with plenty of natural light! Upper level has two very large 3rd and 4th bedrooms. Many updates have been done over the immediate years to this home so you can enjoy it yourself! It honestly could be in a magazine! Public Open House this coming Saturday (25th) from 11am - 1:00pm (id:55272)
Open House
This property has open houses!
11:00 am
Ends at:1:00 pm
Property Details
| MLS® Number | NB111213 |
| Property Type | Single Family |
| EquipmentType | Water Heater |
| Features | Treed |
| RentalEquipmentType | Water Heater |
| Structure | Shed |
Building
| BathroomTotal | 2 |
| BedroomsAboveGround | 4 |
| BedroomsTotal | 4 |
| ConstructedDate | 1950 |
| ExteriorFinish | Cedar Shingles, Wood |
| FlooringType | Vinyl, Wood |
| FoundationType | Block, Concrete |
| HalfBathTotal | 1 |
| HeatingFuel | Electric, Wood |
| HeatingType | Forced Air, Stove |
| SizeInterior | 1430 Sqft |
| TotalFinishedArea | 1430 Sqft |
| Type | House |
| UtilityWater | Municipal Water |
Land
| AccessType | Year-round Access |
| Acreage | No |
| Sewer | Municipal Sewage System |
| SizeIrregular | 975 |
| SizeTotal | 975 M2 |
| SizeTotalText | 975 M2 |
Rooms
| Level | Type | Length | Width | Dimensions |
|---|---|---|---|---|
| Second Level | Bedroom | 13'4'' x 16'0'' | ||
| Second Level | Bedroom | 17'7'' x 13'0'' | ||
| Main Level | Bath (# Pieces 1-6) | 9'10'' x 6'3'' | ||
| Main Level | Bedroom | 10'11'' x 10'0'' | ||
| Main Level | Primary Bedroom | 17'0'' x 13'5'' | ||
| Main Level | 2pc Bathroom | 6'3'' x 9'1'' | ||
| Main Level | Living Room/dining Room | 21'8'' x 13'0'' | ||
| Main Level | Kitchen | 11'4'' x 13'0'' |
https://www.realtor.ca/real-estate/27821154/103-canada-street-fredericton
Interested?
Contact us for more information
Lisa Macintosh
Salesperson
283 St. Mary's Street
Fredericton, New Brunswick E3A 2S5




