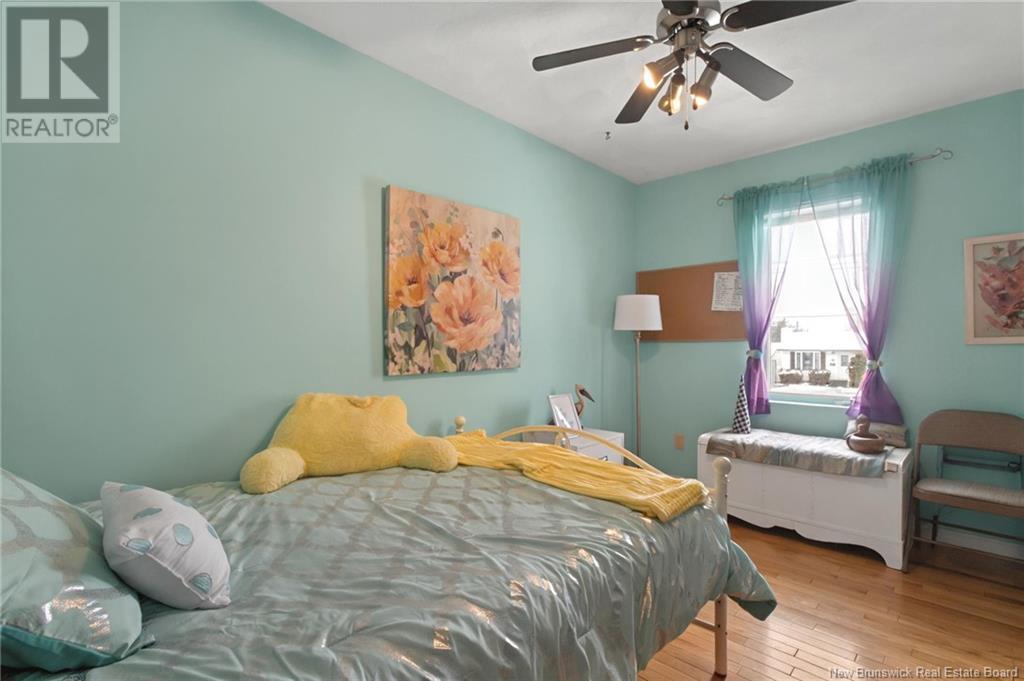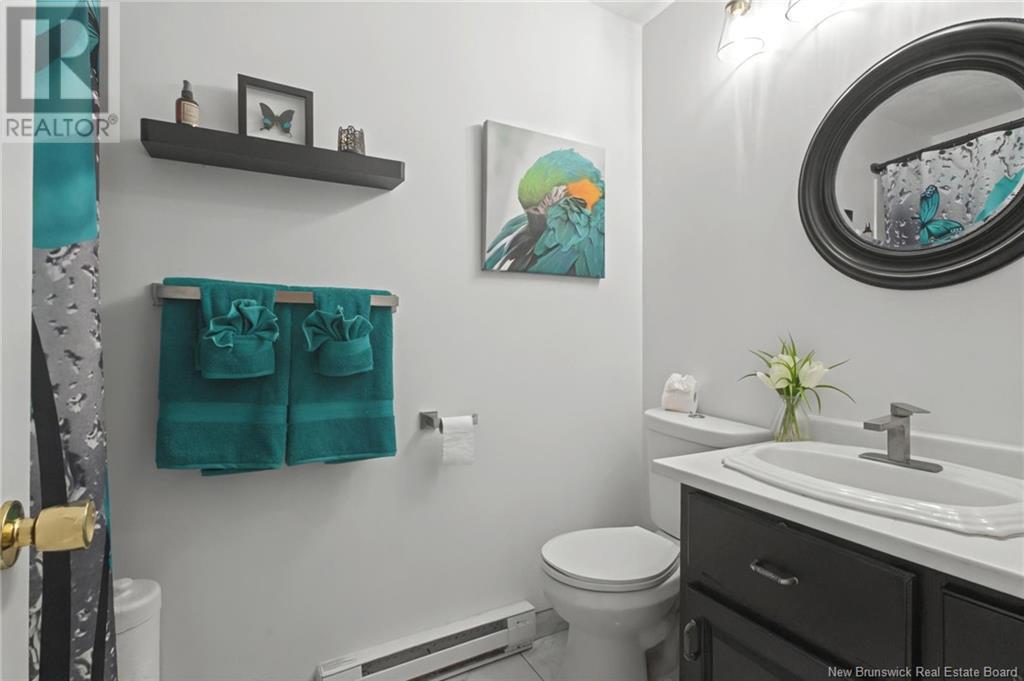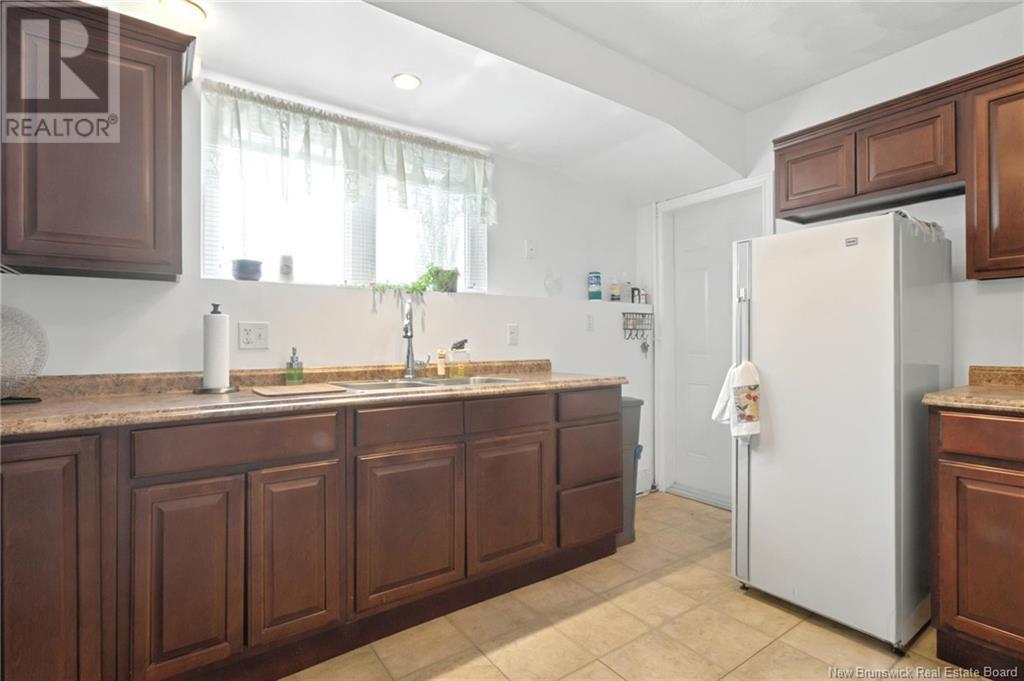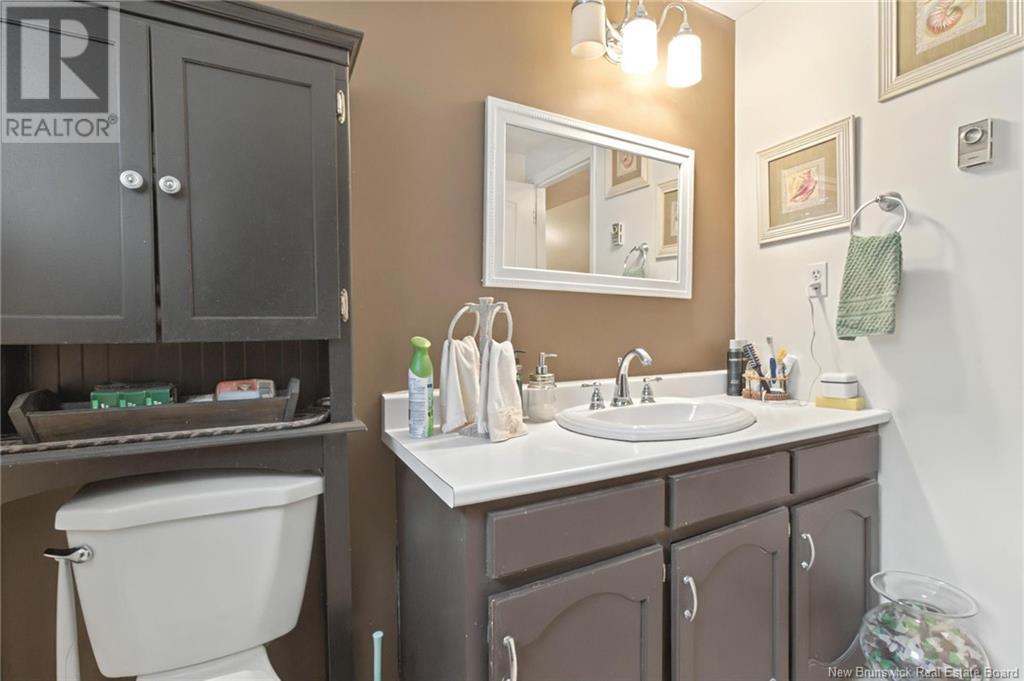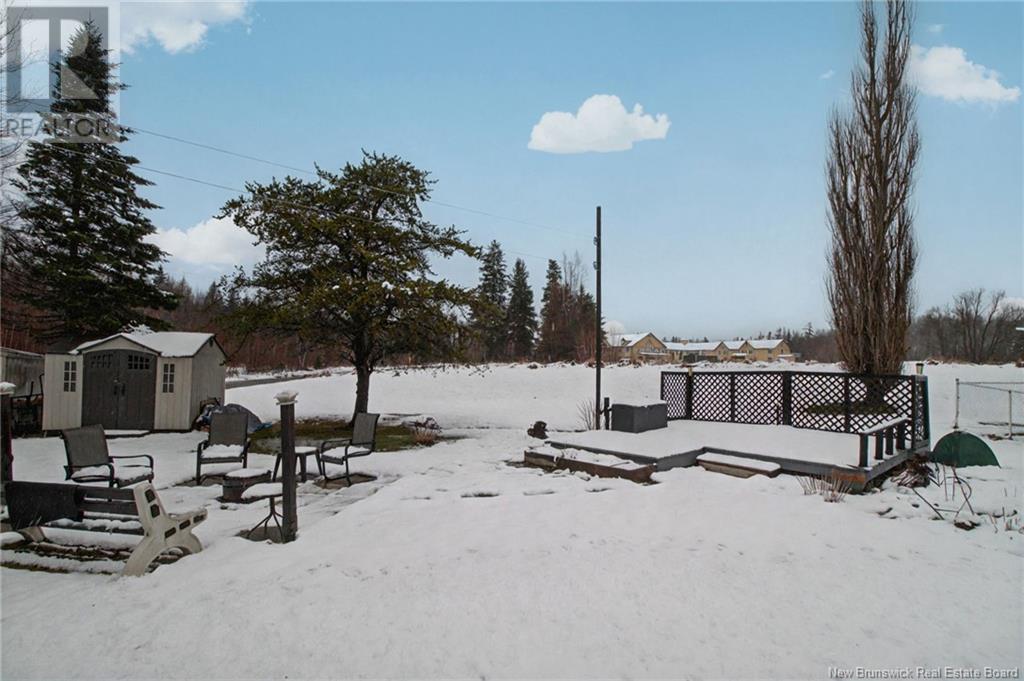1027 Salisbury Road Moncton, New Brunswick E1E 3V9
$445,000
Beautiful home with Income Suite & Beautifully Landscaped Backyard Welcome to this meticulously maintained split-entry home, offering a perfect blend of comfort, style, and functionality. The main level features a bright and spacious living area, showcasing an updated kitchen that will impress any home chef. With three generous bedrooms, including a master suite with an en suite bathroom, this home provides the ideal space for both relaxation and privacy. The fully finished basement is an incredible bonus, featuring a fully equipped income suite with two large bedrooms, a sizable family room, and a functional kitchen. Whether you're looking to rent it out or host family and friends, this self-contained suite offers versatility and convenience. Step outside to the large stunningly landscaped backyard, your personal oasis. The beautifully designed space includes a charming gazebo and a second patio, perfect for entertaining or unwinding in the serene surroundings. This is truly a rare finddon't miss the opportunity to make this beautiful home yours! (id:55272)
Property Details
| MLS® Number | NB115038 |
| Property Type | Single Family |
| Features | Balcony/deck/patio |
| Structure | Shed |
Building
| BathroomTotal | 3 |
| BedroomsAboveGround | 3 |
| BedroomsBelowGround | 2 |
| BedroomsTotal | 5 |
| ArchitecturalStyle | Split Level Entry |
| CoolingType | Heat Pump |
| ExteriorFinish | Vinyl |
| FlooringType | Ceramic, Laminate, Hardwood |
| HeatingFuel | Electric |
| HeatingType | Baseboard Heaters, Heat Pump |
| SizeInterior | 1240 Sqft |
| TotalFinishedArea | 2347 Sqft |
| Type | House |
| UtilityWater | Municipal Water |
Land
| AccessType | Year-round Access |
| Acreage | No |
| LandscapeFeatures | Landscaped |
| Sewer | Municipal Sewage System |
| SizeIrregular | 1124 |
| SizeTotal | 1124 M2 |
| SizeTotalText | 1124 M2 |
Rooms
| Level | Type | Length | Width | Dimensions |
|---|---|---|---|---|
| Basement | Laundry Room | 9'10'' x 7'2'' | ||
| Basement | 3pc Bathroom | 8'9'' x 7'2'' | ||
| Basement | Kitchen | 13' x 10'8'' | ||
| Basement | Family Room | 20' x 13'6'' | ||
| Basement | Bedroom | 9'4'' x 10'8'' | ||
| Basement | Bedroom | 13'6'' x 13'6'' | ||
| Main Level | 4pc Bathroom | 8'5'' x 4'10'' | ||
| Main Level | 3pc Bathroom | 8'5'' x 5'2'' | ||
| Main Level | Bedroom | 8'7'' x 12'9'' | ||
| Main Level | Bedroom | 9'2'' x 12'9'' | ||
| Main Level | Bedroom | 13' x 10'6'' | ||
| Main Level | Kitchen | 11' x 10'6'' | ||
| Main Level | Dining Room | 9'3'' x 10'11'' | ||
| Main Level | Living Room | 18' x 17'8'' | ||
| Main Level | Foyer | X |
https://www.realtor.ca/real-estate/28087966/1027-salisbury-road-moncton
Interested?
Contact us for more information
Shauna Scott
Salesperson
1888 Mountain Road Suite 2
Moncton, New Brunswick E1G 1A9

















