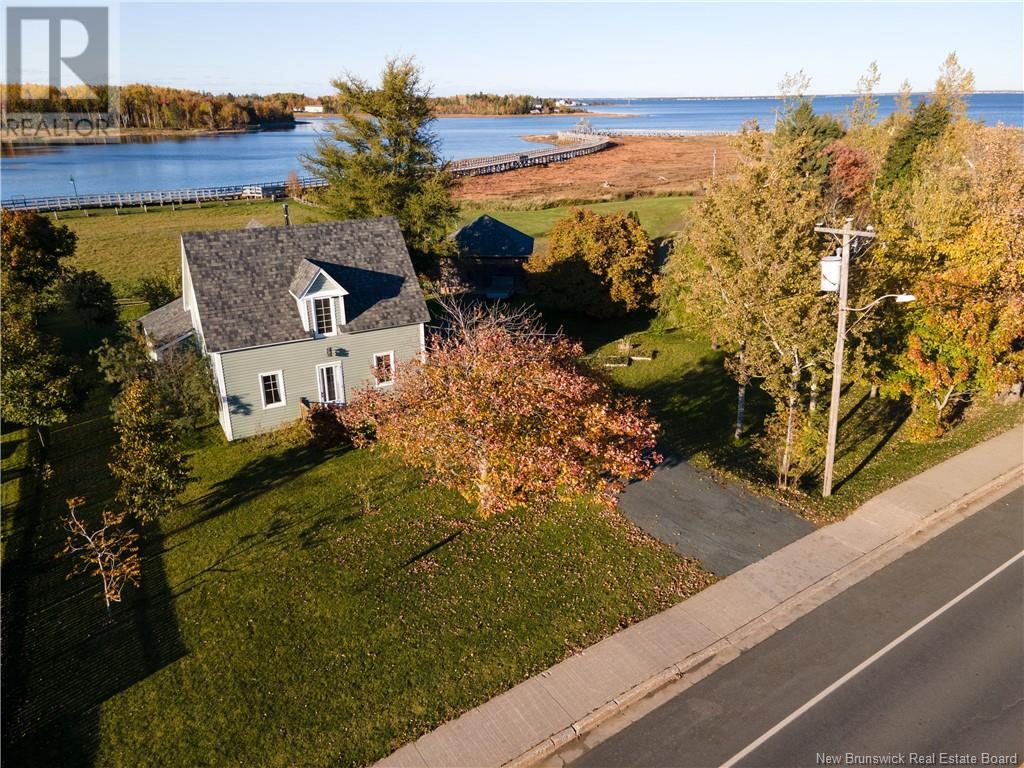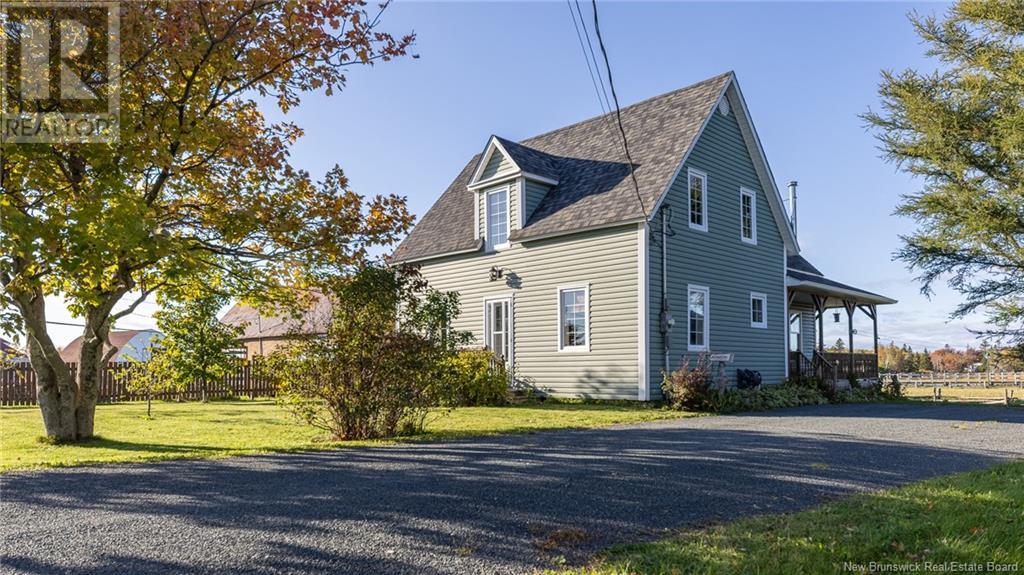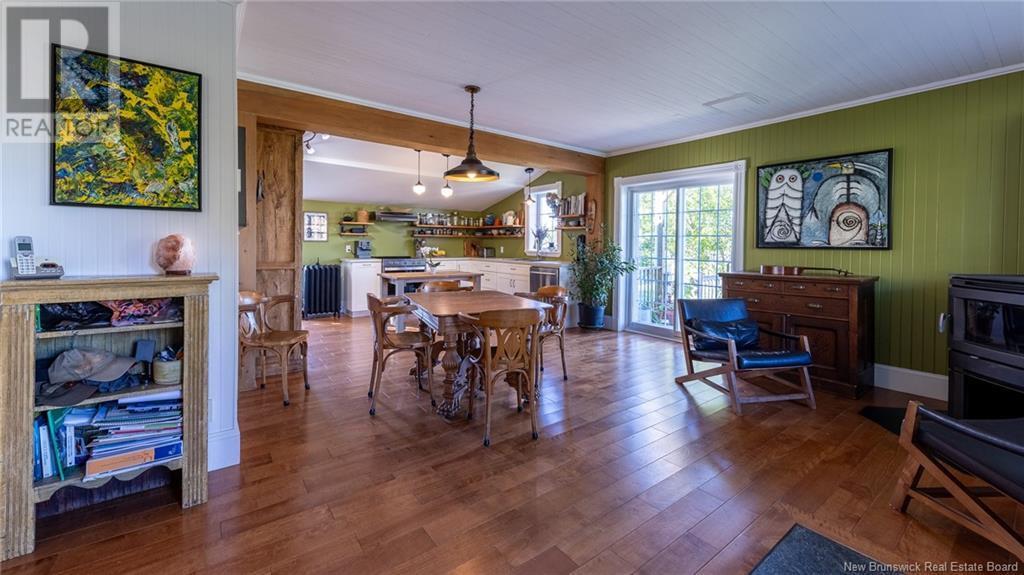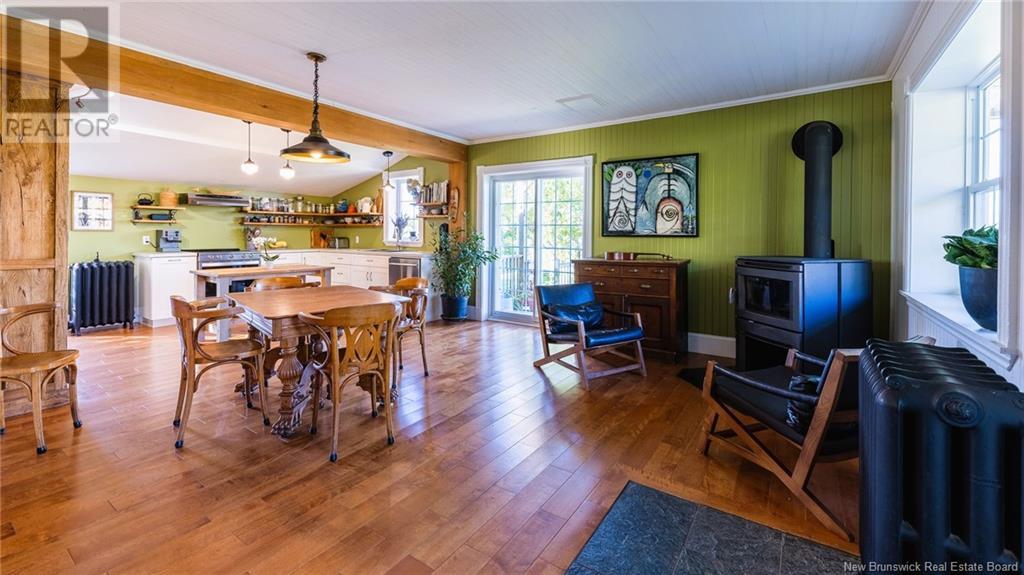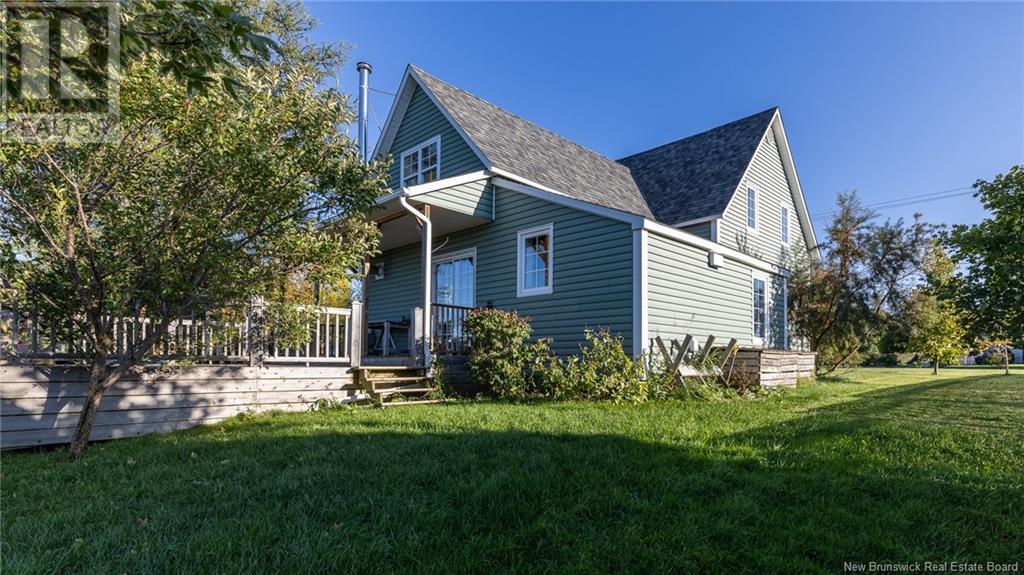102 Jd Gauthier Boulevard Shippagan, New Brunswick E8S 2L6
$274,900
A unique home in the heart of Shippagan! Discover this century-old home full of character, located on a lovely corner lot with a view of the bay. Carefully restored, it blends the charm of the past with a modern, inviting style. Inside, you'll find a bright space with pleasant colors. The open-concept layout connects the kitchen, dining area, and a relaxing corner by the wood stove (2016). A separate living room can also double as a home officeperfect for quiet time or relaxation. This home offers up to four bedrooms and a full bathroom. The spacious primary bedroom is located upstairs and offers a beautiful view of the bay. A bedroom can also be set up on the main floor to suit your needs. The kitchen features plenty of cabinet and counter space with a fresh, youthful look. Lighting has been updated. Outside, enjoy a large 20 x 20 shed, a lovely porch, and a beautiful rear view of the boardwalk and the bay of Shippagan. The cycling trail is just across the road and within walking distance. Create your memories, your retreat, your home. (id:55272)
Property Details
| MLS® Number | NB115644 |
| Property Type | Single Family |
| Features | Level Lot |
| Structure | Shed |
Building
| BathroomTotal | 1 |
| BedroomsAboveGround | 4 |
| BedroomsTotal | 4 |
| BasementType | Crawl Space |
| ConstructedDate | 1905 |
| ExteriorFinish | Vinyl |
| FlooringType | Ceramic, Stone, Wood |
| FoundationType | Concrete |
| HeatingFuel | Electric, Wood |
| HeatingType | Baseboard Heaters, Hot Water, Stove |
| SizeInterior | 1800 Sqft |
| TotalFinishedArea | 1800 Sqft |
| Type | House |
| UtilityWater | Municipal Water |
Land
| AccessType | Year-round Access |
| Acreage | No |
| LandscapeFeatures | Landscaped |
| Sewer | Municipal Sewage System |
| SizeIrregular | 0.4 |
| SizeTotal | 0.4 Ac |
| SizeTotalText | 0.4 Ac |
Rooms
| Level | Type | Length | Width | Dimensions |
|---|---|---|---|---|
| Second Level | Bedroom | 13'3'' x 9'0'' | ||
| Second Level | Bedroom | 15'6'' x 10'2'' | ||
| Second Level | Primary Bedroom | 16'8'' x 10'2'' | ||
| Main Level | Living Room | 21'8'' x 9'0'' | ||
| Main Level | Bedroom | 9'3'' x 10'3'' | ||
| Main Level | 4pc Bathroom | 9'6'' x 7'4'' | ||
| Main Level | Sitting Room | 10'4'' x 17'1'' | ||
| Main Level | Kitchen/dining Room | 14'5'' x 14'6'' |
https://www.realtor.ca/real-estate/28134737/102-jd-gauthier-boulevard-shippagan
Interested?
Contact us for more information
Anita Savoie
Salesperson
401 Rue Georges Est
Tracadie, New Brunswick E1X 1B3


