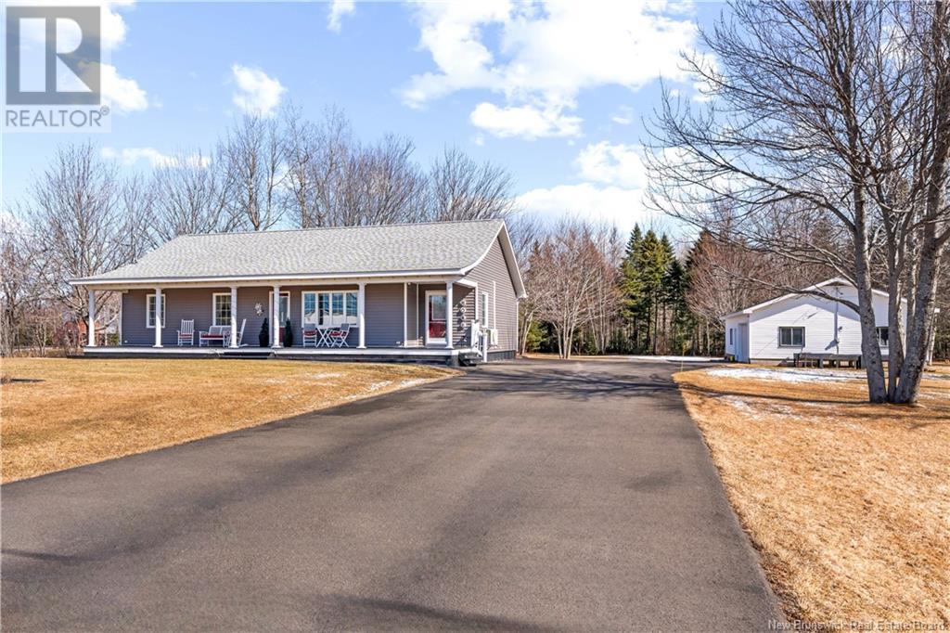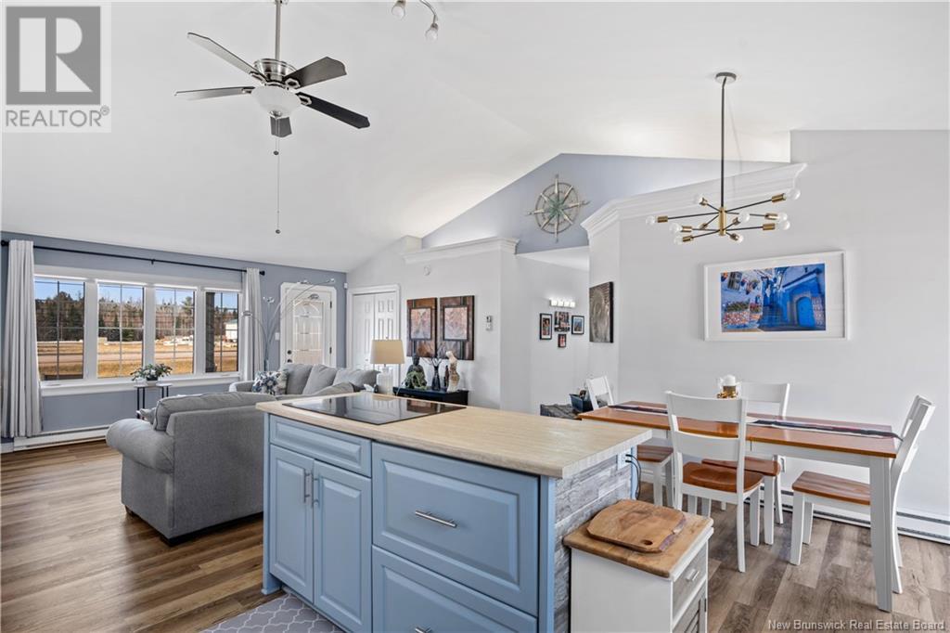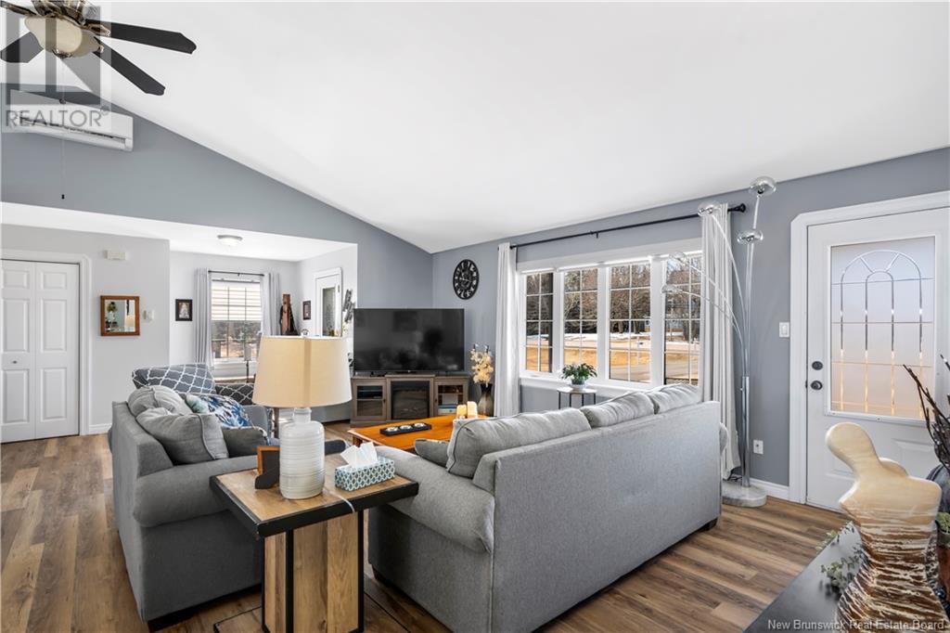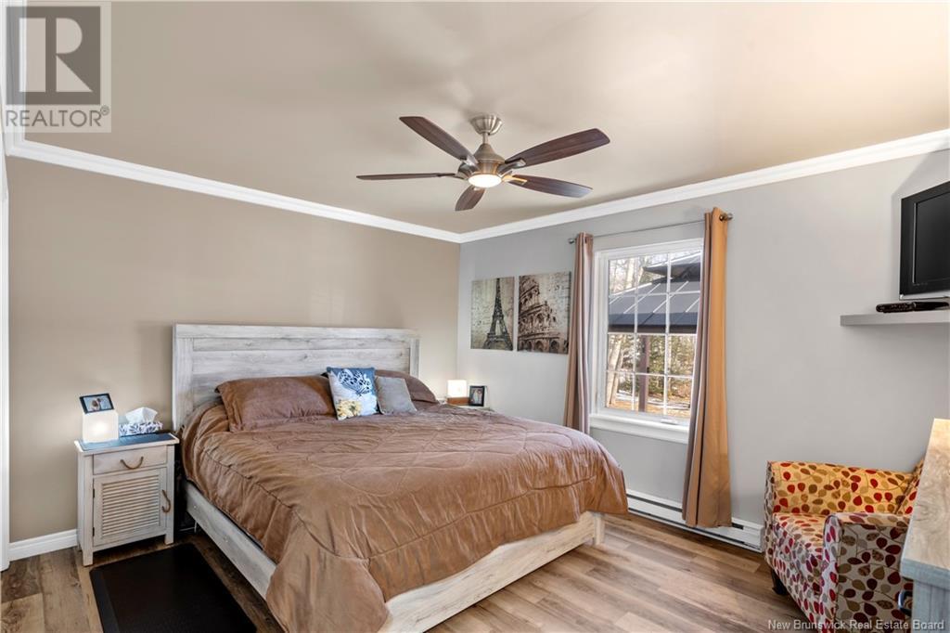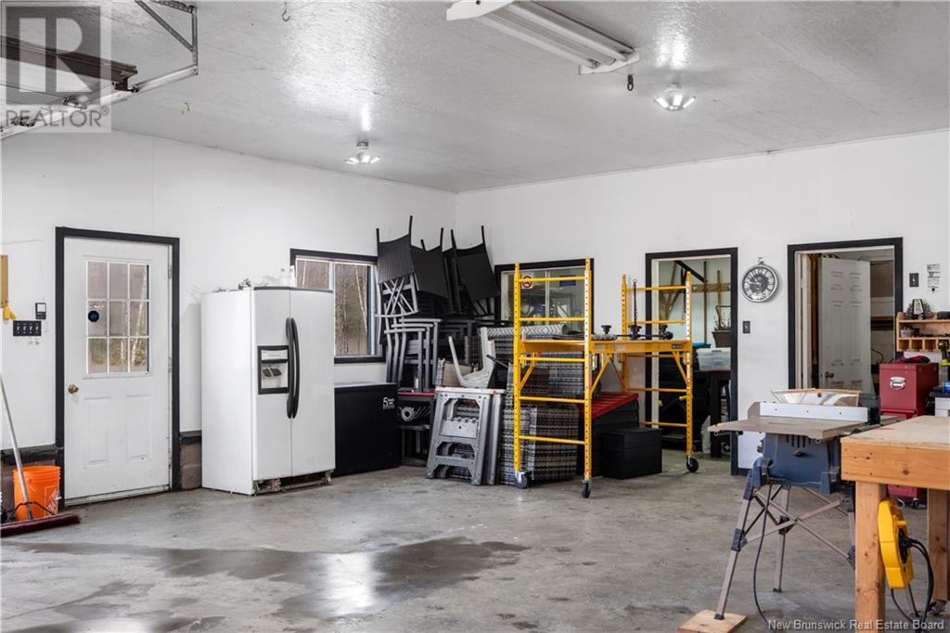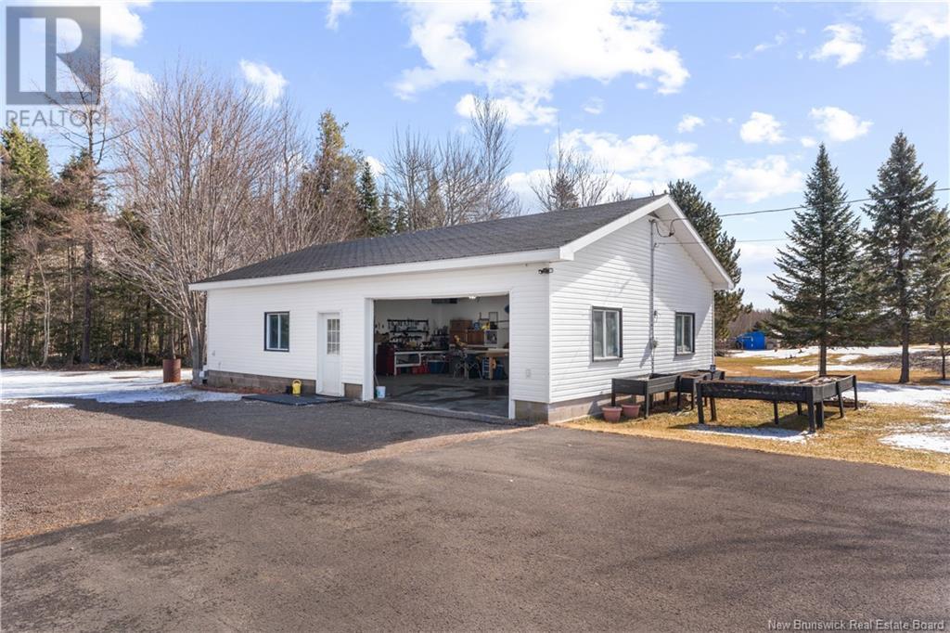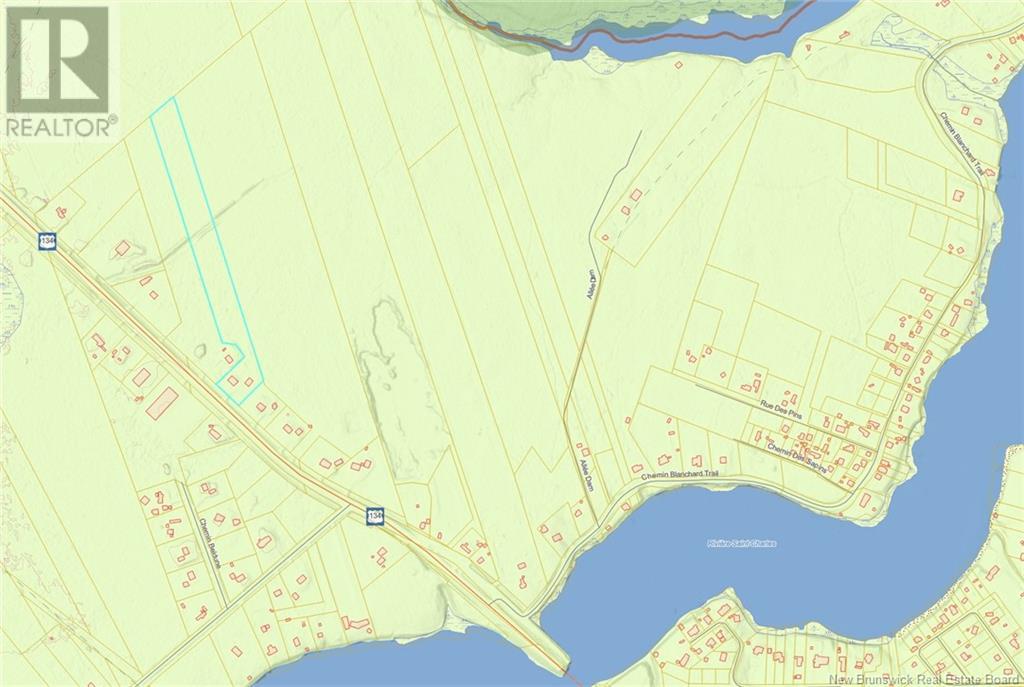10133 Route 134 Saint-Charles, New Brunswick E4X 1J3
$374,900
Welcome Home! This stunning property, nestled on over 7 acres of land, offers the perfect blend of privacy, space, and modern updates. A spacious 42x28 detached garage provides ample room for storage or projects, while the home itself is designed for comfort and convenience. Step inside to a beautifully updated interior featuring a large kitchen with vaulted ceilings that opens to a bright and inviting living room. The home boasts three generous bedrooms and 4-piece bathroom with updated vanity, main level laundry, and a second 2 pc bathroom. Enjoy outdoor living at its finest with a newer deck off the dining areaideal for entertainingalong with a charming veranda on the front of the home. The double paved driveway adds to the curb appeal and functionality.Recent upgrades make this home a true standout! The entire home has been freshly painted and updated with new flooring throughout. Energy efficiency has been enhanced with spray foam insulation in the lower level, and a new mini-split heat pump provides year-round comfort. The kitchen has been refreshed with new backsplash, countertops, and a sleek stove top island. The home also features new roof shingles, new back gutters. The detached garage is wired for convenience, and the home exudes pride of ownership with meticulous care evident throughout. Situated in a peaceful location yet close to all amenities, this home is the best of both worlds. Call today to schedule a private viewingyoull be impressed! (id:55272)
Property Details
| MLS® Number | NB114430 |
| Property Type | Single Family |
| Features | Level Lot, Treed |
Building
| BathroomTotal | 2 |
| BedroomsAboveGround | 3 |
| BedroomsTotal | 3 |
| BasementType | Crawl Space |
| CoolingType | Heat Pump |
| ExteriorFinish | Vinyl |
| FlooringType | Vinyl |
| FoundationType | Concrete |
| HalfBathTotal | 1 |
| HeatingFuel | Electric |
| HeatingType | Heat Pump |
| SizeInterior | 1445 Sqft |
| TotalFinishedArea | 1445 Sqft |
| Type | House |
| UtilityWater | Well |
Parking
| Detached Garage |
Land
| Acreage | Yes |
| LandscapeFeatures | Landscaped |
| Sewer | Septic System |
| SizeIrregular | 7.36 |
| SizeTotal | 7.36 Ac |
| SizeTotalText | 7.36 Ac |
Rooms
| Level | Type | Length | Width | Dimensions |
|---|---|---|---|---|
| Main Level | Bedroom | 10'1'' x 11' | ||
| Main Level | Bedroom | 9'6'' x 11'1'' | ||
| Main Level | Primary Bedroom | 14' x 11'4'' | ||
| Main Level | 4pc Bathroom | 9'11'' x 11'4'' | ||
| Main Level | Living Room | 10' x 15'8'' | ||
| Main Level | Dining Room | 7'10'' x 11'6'' | ||
| Main Level | Kitchen | 11'6'' x 11'6'' | ||
| Main Level | 2pc Bathroom | 3'6'' x 8' | ||
| Main Level | Laundry Room | X | ||
| Main Level | Foyer | 8'1'' x 6'8'' |
https://www.realtor.ca/real-estate/28064691/10133-route-134-saint-charles
Interested?
Contact us for more information
Brent Ryan
Associate Manager
150 Edmonton Avenue, Suite 4b
Moncton, New Brunswick E1C 3B9


