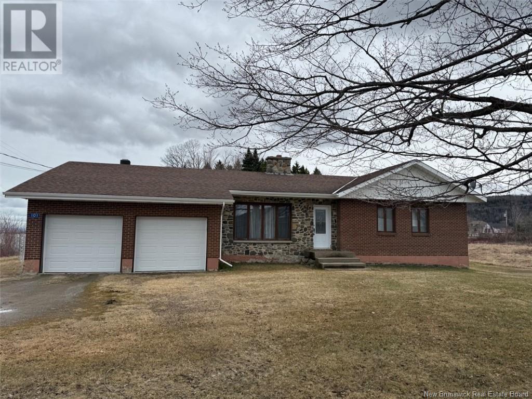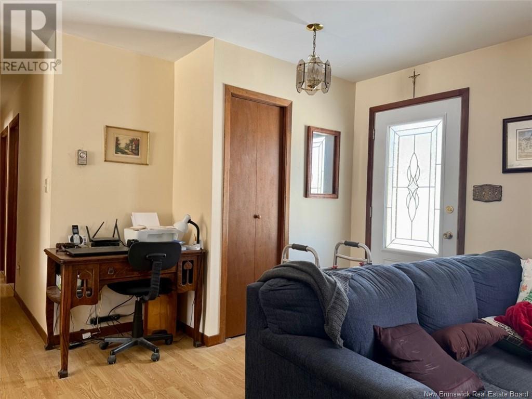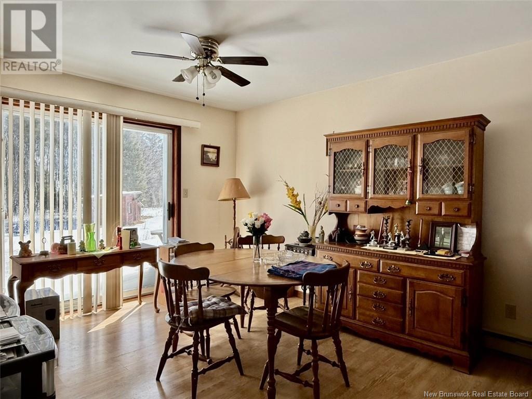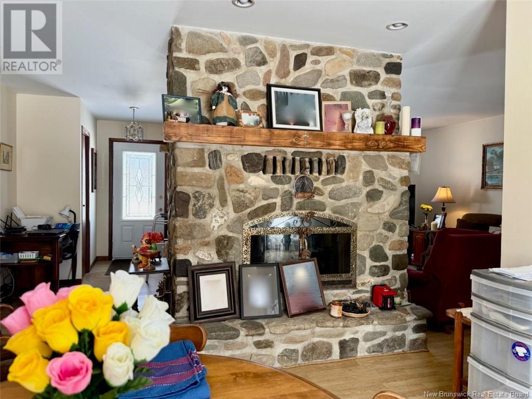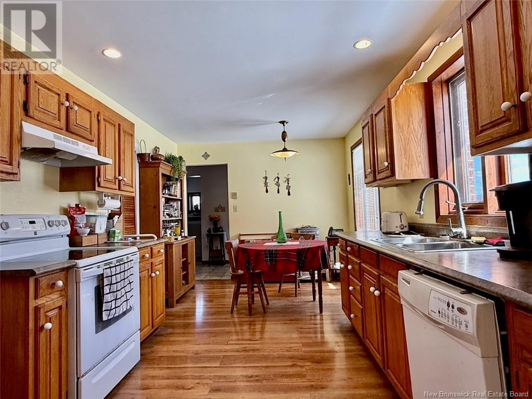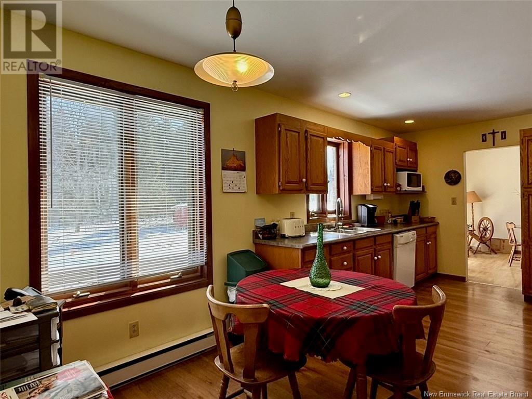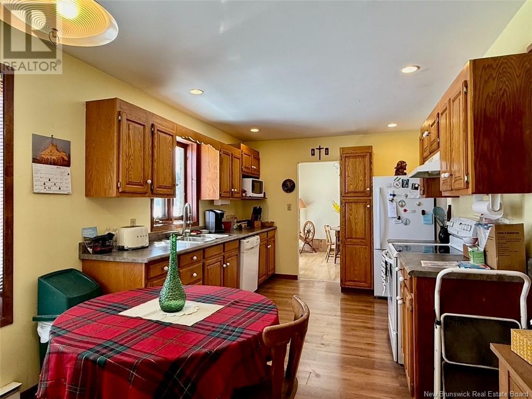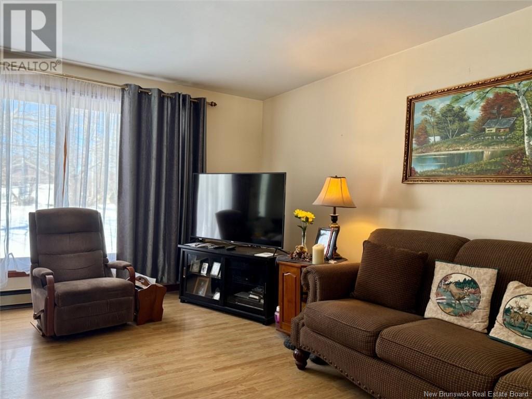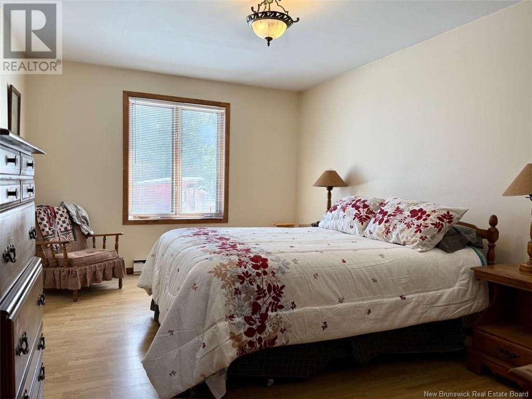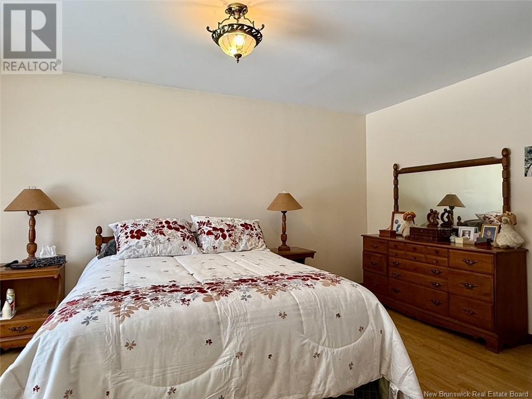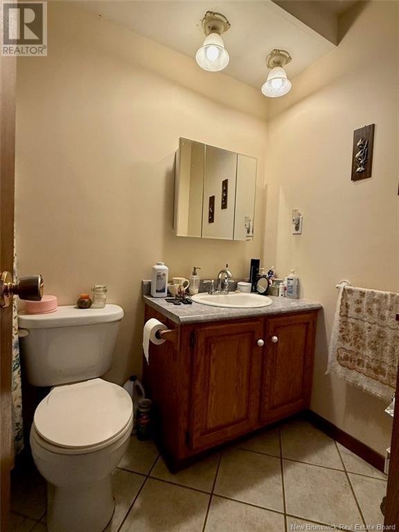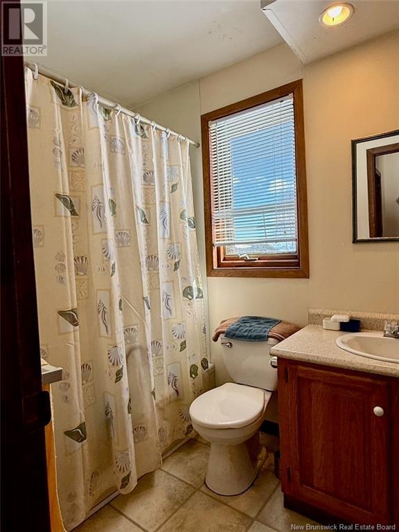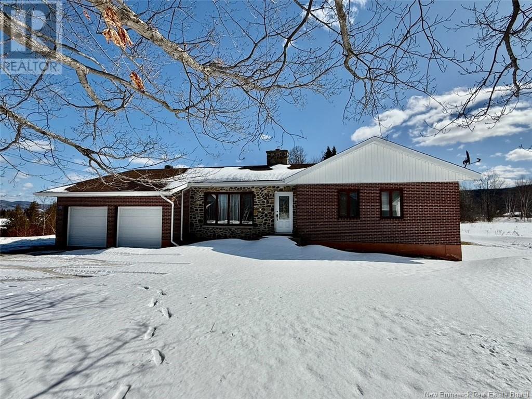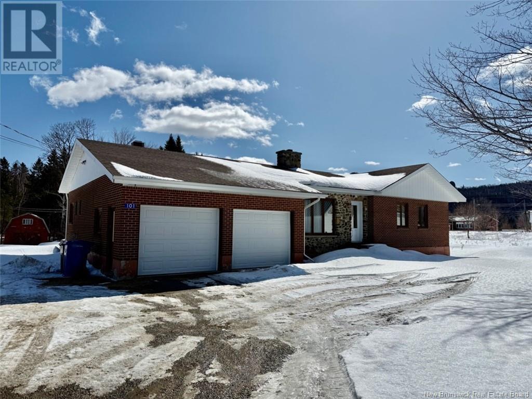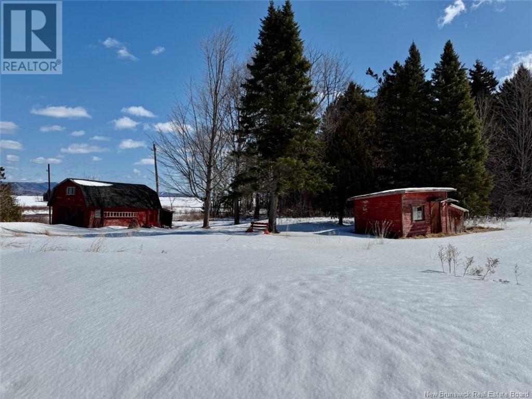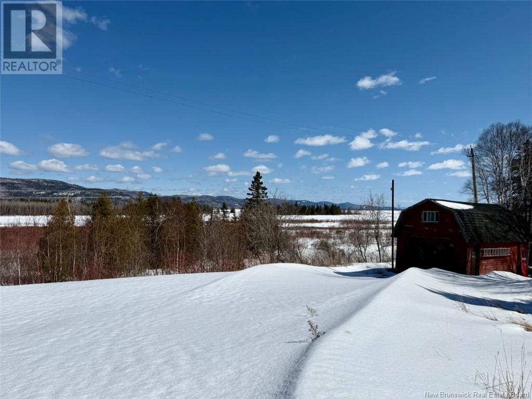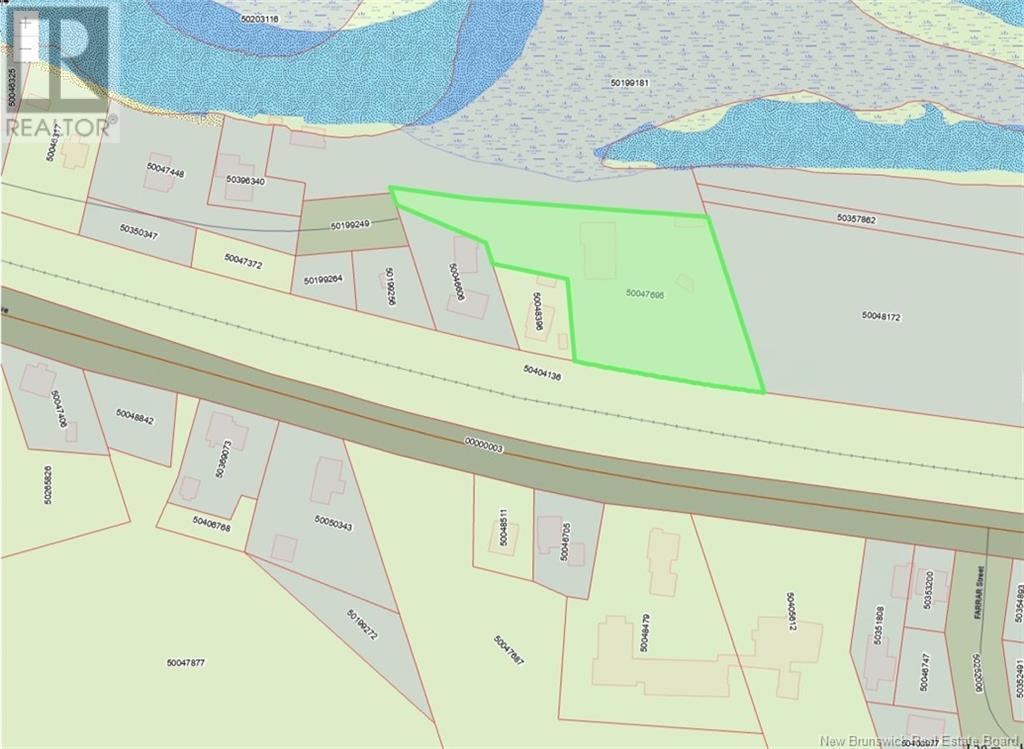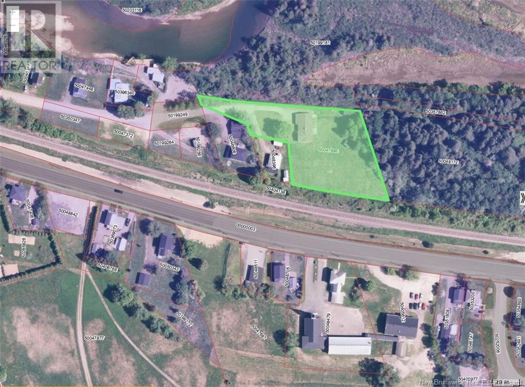101 Riverside Road Tide Head, New Brunswick E3N 4G8
$499,500
Welcome to 101 Riverside Road, Tide Head. Where comfort, privacy, and breathtaking views come together. This bungalow is perfectly positioned as the last home on a quiet dead-end road, offering peace and seclusion on a spacious 2-acre lot. Designed for convenience, the entire living space is located on the main floor. You'll find, kitchen, breakfast nook, living room, dining area, master bedroom with ensuite & walk-in closet, two additional bedrooms, full bathroom, half bath, laundry room and back entry. An attached double-car garage adds everyday functionality, and the panoramic views from the property are simply breathtaking the kind you'll never tire of. (id:55272)
Property Details
| MLS® Number | NB115825 |
| Property Type | Single Family |
| EquipmentType | Water Heater |
| Features | Balcony/deck/patio |
| RentalEquipmentType | Water Heater |
Building
| BathroomTotal | 3 |
| BedroomsAboveGround | 3 |
| BedroomsTotal | 3 |
| ArchitecturalStyle | Bungalow |
| BasementDevelopment | Unfinished |
| BasementType | Full (unfinished) |
| ConstructedDate | 1984 |
| ExteriorFinish | Brick |
| FlooringType | Laminate, Vinyl |
| FoundationType | Concrete |
| HalfBathTotal | 1 |
| HeatingFuel | Electric |
| HeatingType | Baseboard Heaters |
| StoriesTotal | 1 |
| SizeInterior | 1502 Sqft |
| TotalFinishedArea | 1502 Sqft |
| Type | House |
| UtilityWater | Municipal Water |
Parking
| Attached Garage |
Land
| AccessType | Year-round Access |
| Acreage | Yes |
| LandscapeFeatures | Landscaped |
| Sewer | Municipal Sewage System |
| SizeIrregular | 4200 |
| SizeTotal | 4200 M2 |
| SizeTotalText | 4200 M2 |
Rooms
| Level | Type | Length | Width | Dimensions |
|---|---|---|---|---|
| Main Level | Bath (# Pieces 1-6) | 5'8'' x 2'11'' | ||
| Main Level | Laundry Room | 6'4'' x 5'5'' | ||
| Main Level | Foyer | 6'4'' x 7'6'' | ||
| Main Level | Bath (# Pieces 1-6) | 7'9'' x 4'11'' | ||
| Main Level | Bedroom | 9'1'' x 9'11'' | ||
| Main Level | Bedroom | 9'7'' x 10'11'' | ||
| Main Level | Other | 4'4'' x 5'5'' | ||
| Main Level | Ensuite | 7'9'' x 5'1'' | ||
| Main Level | Primary Bedroom | 10'10'' x 16'1'' | ||
| Main Level | Dining Room | 11'4'' x 10'1'' | ||
| Main Level | Dining Nook | 8'5'' x 9'9'' | ||
| Main Level | Kitchen | 11'1'' x 9'8'' | ||
| Main Level | Living Room | 22'7'' x 18'6'' |
https://www.realtor.ca/real-estate/28135332/101-riverside-road-tide-head
Interested?
Contact us for more information
Yves Castonguay
Salesperson
205 Roseberry Street
Campbellton, New Brunswick E3N 2H4


