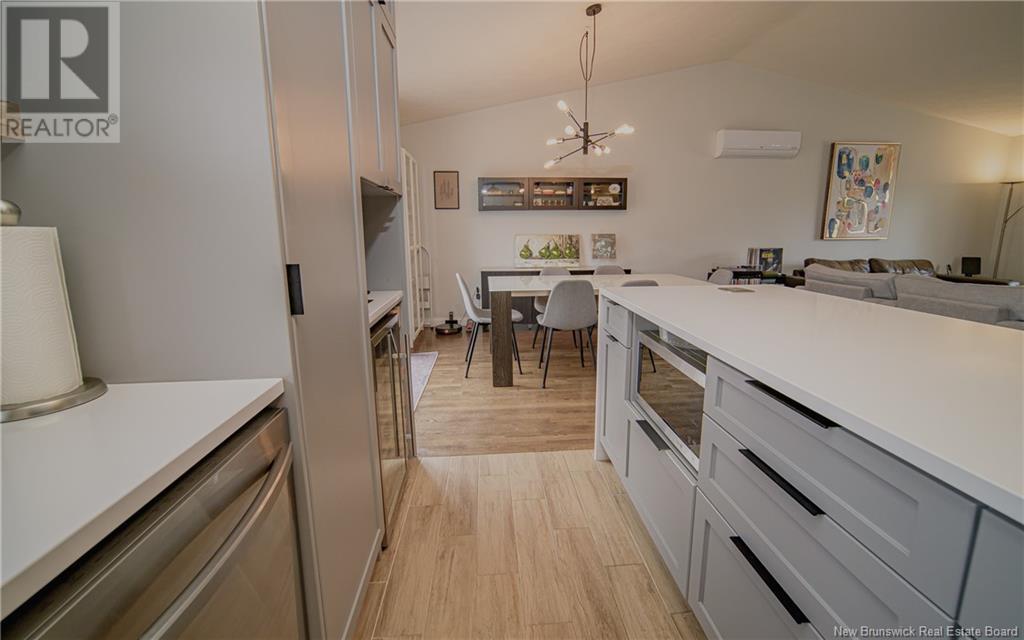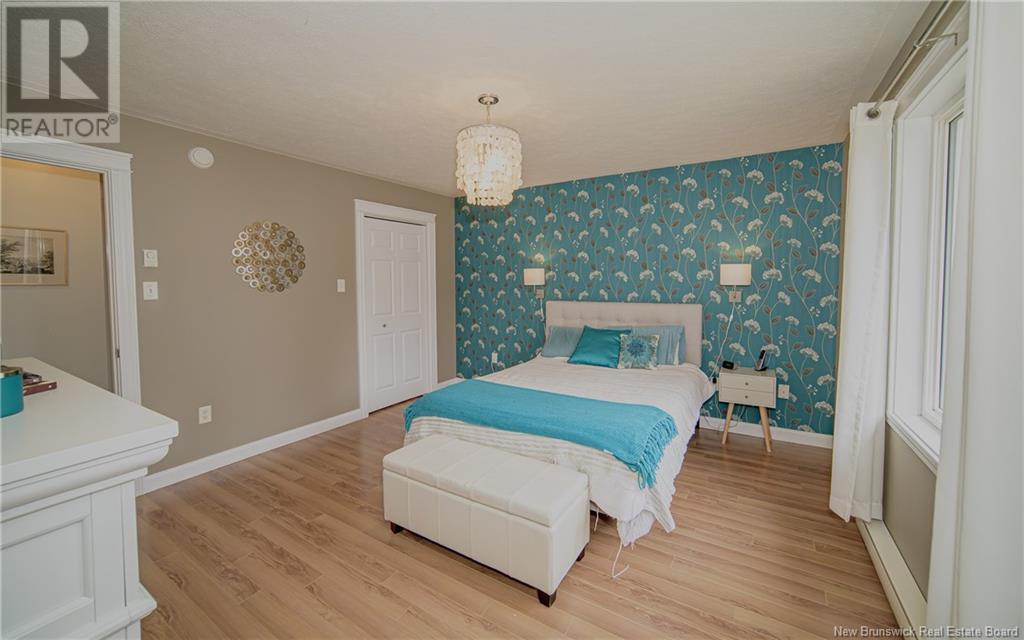100 Talisman Crescent Fredericton, New Brunswick E3C 1L9
$499,000
Welcome to 100 Talisman, where the kitchen is the heart of the home, and this kitchen speaks volumes. Modern, sleek and striking. As you step in the front door you are drawn up the stairs to this open concept living. Easy access to the backyard for entertaining just out the dining room door, with a tiered deck and hardscaped patio. There is a large primary bedroom with a walk in closet and access to the main level bathroom. Two other good sized bedrooms complete the main level. On the lower level you will find a large family room, two other bedrooms - one with lots of built-in shelving for convenient office space. Another full bathroom which has the laundry and access to the attached single car garage complete this turn-key package. (id:55272)
Property Details
| MLS® Number | NB116964 |
| Property Type | Single Family |
| Features | Balcony/deck/patio |
Building
| BathroomTotal | 2 |
| BedroomsAboveGround | 5 |
| BedroomsTotal | 5 |
| ArchitecturalStyle | Split Level Entry |
| ConstructedDate | 2000 |
| CoolingType | Heat Pump |
| ExteriorFinish | Vinyl |
| FlooringType | Ceramic, Laminate, Hardwood |
| FoundationType | Concrete |
| HeatingFuel | Electric |
| HeatingType | Baseboard Heaters, Heat Pump |
| SizeInterior | 1288 Sqft |
| TotalFinishedArea | 2252 Sqft |
| Type | House |
| UtilityWater | Municipal Water |
Parking
| Integrated Garage | |
| Garage |
Land
| AccessType | Year-round Access |
| Acreage | No |
| LandscapeFeatures | Landscaped |
| Sewer | Municipal Sewage System |
| SizeIrregular | 865 |
| SizeTotal | 865 M2 |
| SizeTotalText | 865 M2 |
Rooms
| Level | Type | Length | Width | Dimensions |
|---|---|---|---|---|
| Basement | Bath (# Pieces 1-6) | 8'4'' x 9'4'' | ||
| Basement | Recreation Room | 16'9'' x 14'7'' | ||
| Basement | Utility Room | 8'9'' x 7'6'' | ||
| Basement | Bedroom | 11'10'' x 8'8'' | ||
| Basement | Bedroom | 10'3'' x 8'8'' | ||
| Main Level | Bedroom | 10'1'' x 9'8'' | ||
| Main Level | Foyer | 14'1'' x 7'1'' | ||
| Main Level | Bath (# Pieces 1-6) | 12'1'' x 7'7'' | ||
| Main Level | Dining Room | 13' x 11' | ||
| Main Level | Bedroom | 10'1'' x 9'8'' | ||
| Main Level | Primary Bedroom | 13'6'' x 12'11'' | ||
| Main Level | Living Room | 19'9'' x 13' | ||
| Main Level | Kitchen | 13' x 11'10'' |
https://www.realtor.ca/real-estate/28216573/100-talisman-crescent-fredericton
Interested?
Contact us for more information
Anne Smith
Salesperson
457 Bishop Drive P.o. Box 1180
Fredericton, New Brunswick E3C 2M6
Nicole Smith
Salesperson
457 Bishop Drive P.o. Box 1180
Fredericton, New Brunswick E3C 2M6












































