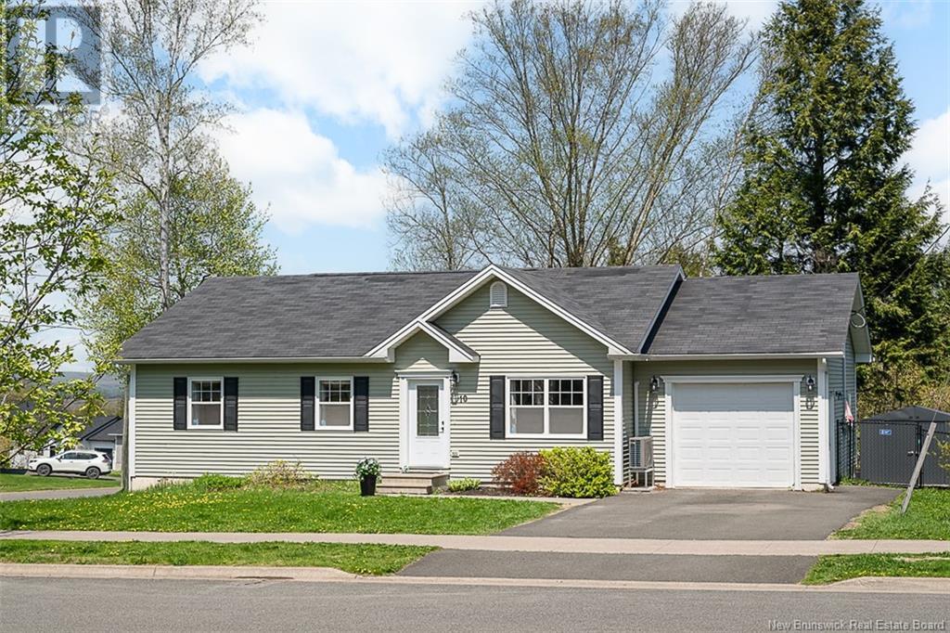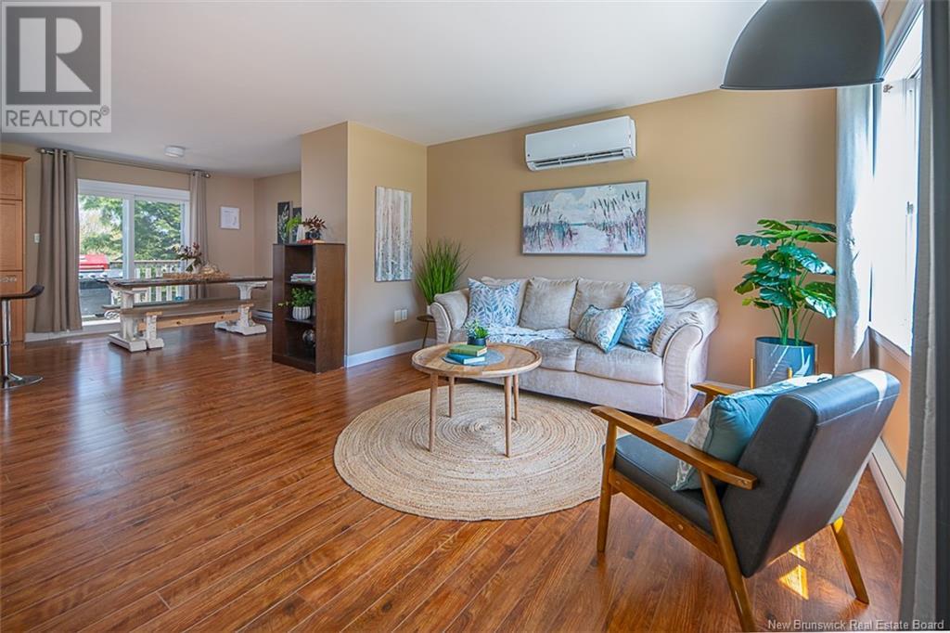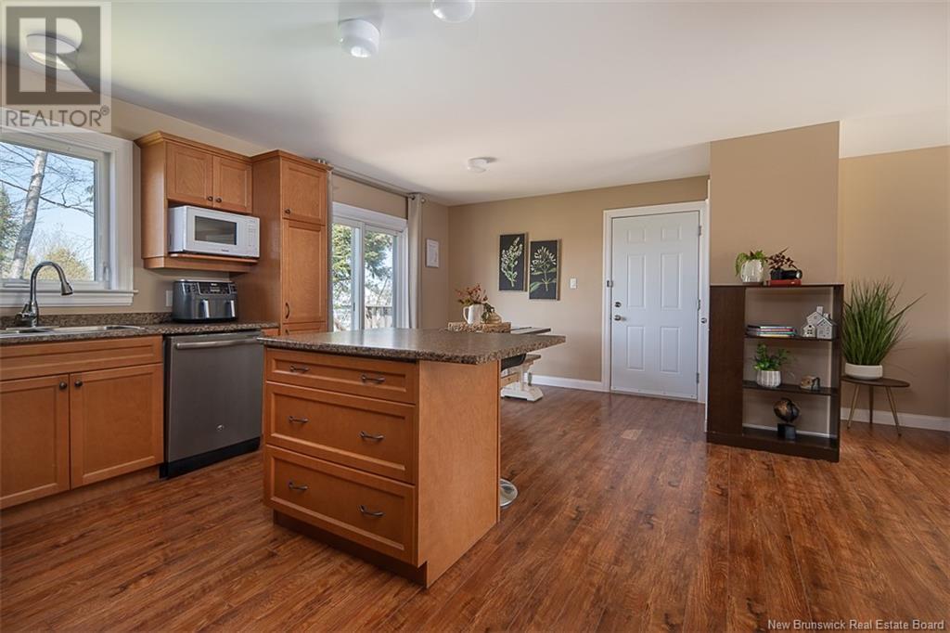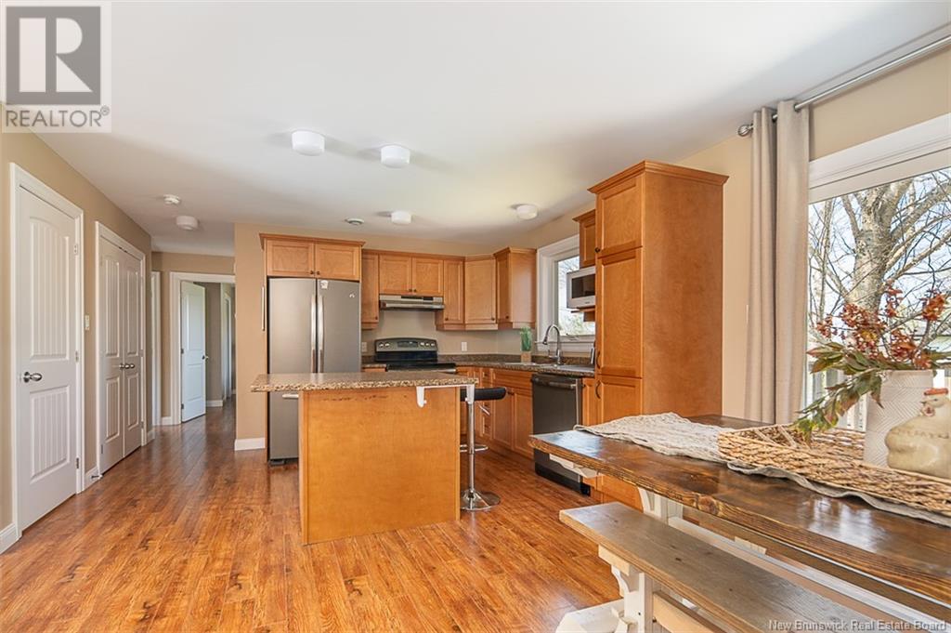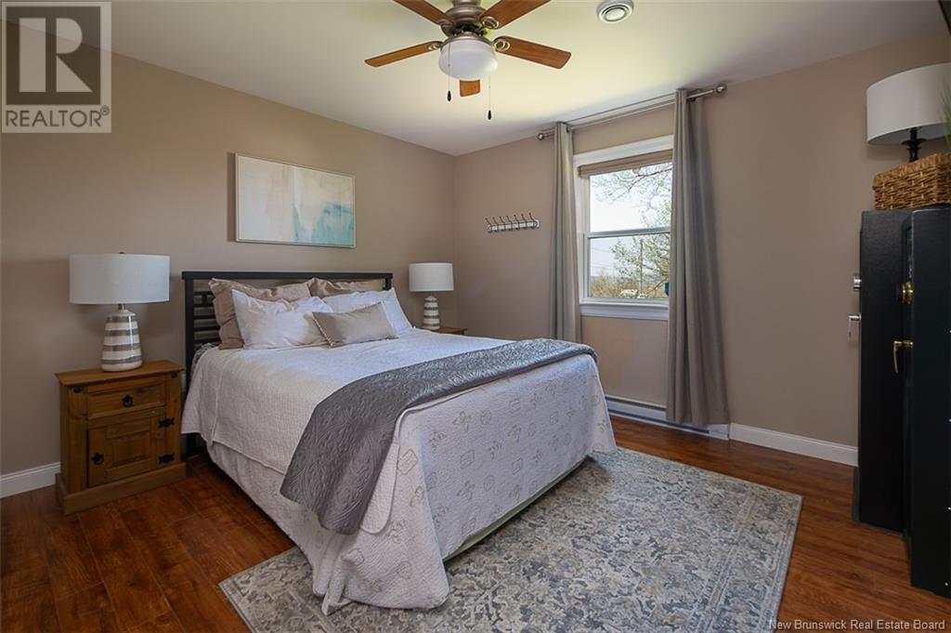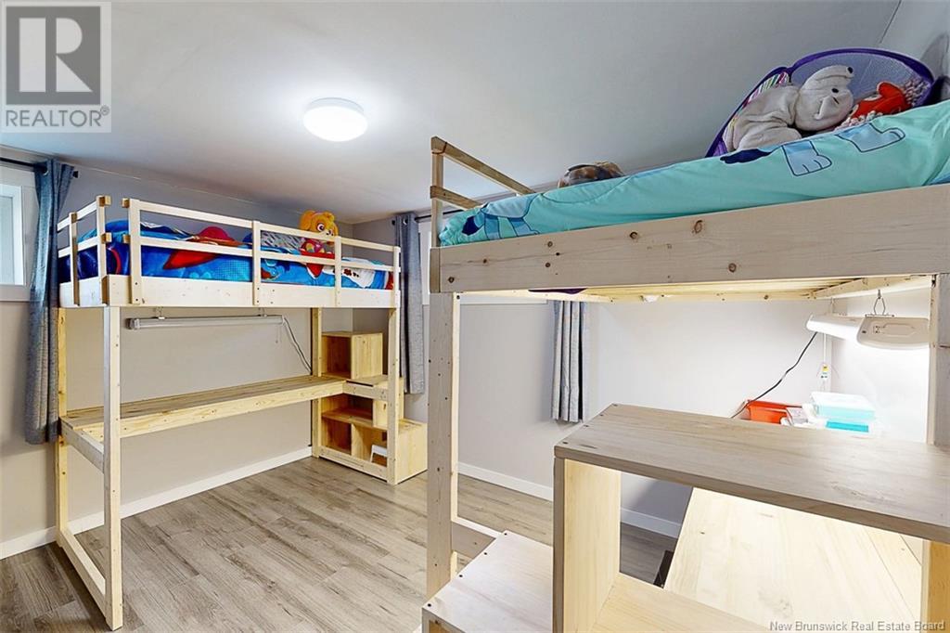10 Silent Hills Drive Fredericton, New Brunswick E3C 0J8
$459,900
A bungalow nestled in a quiet, family-friendly neighbourhood on Frederictons desirable southside! With a total of 4 bedrooms and 1.5 bathrooms, this home offers recent updates such as the heat pumps and finished basement! Built in 2015, 10 Silent Hills Drive is move-in ready. On the main floor, you'll find 3 good-sized bedrooms and the main bathroom, all conveniently located just off the spacious living area. The heart of the home is the warm and inviting kitchen with a large center island and rich wood cabinetry. The open-concept layout flows seamlessly into the dining space, with sliding glass doors leading to a deckperfect for summer BBQs or morning coffee overlooking your fully fenced backyard. Head downstairs to a recently finished basement, where youll discover a 4th bedroom and an almost finished bathroom (shower currently unfinished). You will also find a family room, play area, or home gym. This level also hosts laundry and plenty of storage space! With 2 ductless heat pumps, you can enjoy efficient year-round comfort. The attached single-car garage and double-wide driveway add to the everyday convenience. Additionally, the home is situated on a large corner lot with ample space for play time, entertaining guests, and more. Situated in Silverwood Meadows subdivision, youre only a few minutes away from schools, shopping, and dining. Both uptown and downtown amenities are close by, along with major travel routes and the citys beautiful walking trails. (id:55272)
Property Details
| MLS® Number | NB118574 |
| Property Type | Single Family |
| EquipmentType | Water Heater |
| Features | Balcony/deck/patio |
| RentalEquipmentType | Water Heater |
Building
| BathroomTotal | 2 |
| BedroomsAboveGround | 3 |
| BedroomsBelowGround | 1 |
| BedroomsTotal | 4 |
| ArchitecturalStyle | Bungalow |
| ConstructedDate | 2015 |
| CoolingType | Air Conditioned, Heat Pump |
| ExteriorFinish | Vinyl |
| FlooringType | Laminate, Vinyl |
| FoundationType | Concrete |
| HalfBathTotal | 1 |
| HeatingType | Baseboard Heaters, Heat Pump |
| StoriesTotal | 1 |
| SizeInterior | 1131 Sqft |
| TotalFinishedArea | 2090 Sqft |
| Type | House |
| UtilityWater | Municipal Water |
Parking
| Attached Garage | |
| Garage |
Land
| AccessType | Year-round Access, Road Access |
| Acreage | No |
| LandscapeFeatures | Landscaped |
| Sewer | Municipal Sewage System |
| SizeIrregular | 704 |
| SizeTotal | 704 M2 |
| SizeTotalText | 704 M2 |
Rooms
| Level | Type | Length | Width | Dimensions |
|---|---|---|---|---|
| Basement | Storage | 15'6'' x 13'2'' | ||
| Basement | Laundry Room | 12'6'' x 8'7'' | ||
| Basement | Bonus Room | 12'7'' x 5'7'' | ||
| Basement | 2pc Bathroom | 9'0'' x 8'7'' | ||
| Basement | Bedroom | 13'6'' x 11'4'' | ||
| Basement | Family Room | 19'8'' x 12'7'' | ||
| Main Level | 4pc Bathroom | 9'8'' x 6'1'' | ||
| Main Level | Bedroom | 9'9'' x 9'5'' | ||
| Main Level | Bedroom | 13'5'' x 12'7'' | ||
| Main Level | Primary Bedroom | 13'2'' x 12'7'' | ||
| Main Level | Living Room | 13'5'' x 12'5'' | ||
| Main Level | Kitchen | 19'5'' x 13'2'' |
https://www.realtor.ca/real-estate/28318649/10-silent-hills-drive-fredericton
Interested?
Contact us for more information
Rebecca Steeves
Associate Manager
299 Connell Street
Woodstock, New Brunswick E7M 1L3
Marissa Boone
Salesperson
299 Connell Street
Woodstock, New Brunswick E7M 1L3
Hannah Steeves-Carney
Salesperson
299 Connell Street
Woodstock, New Brunswick E7M 1L3


