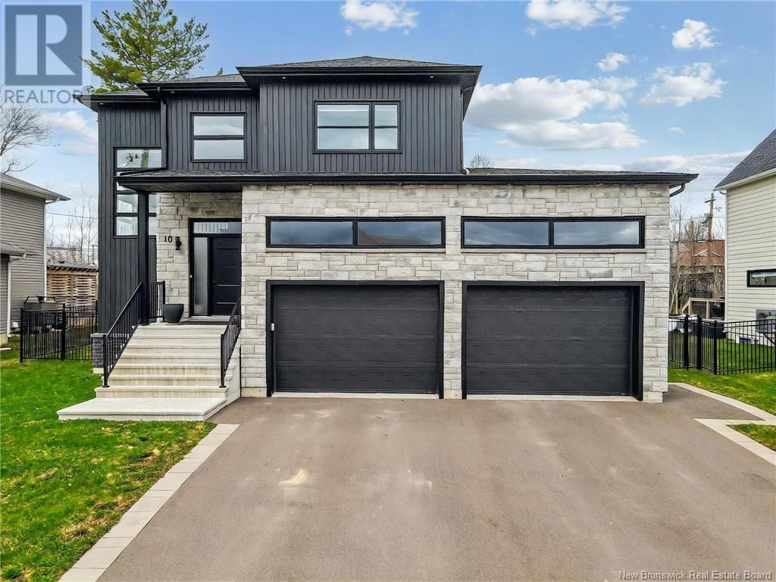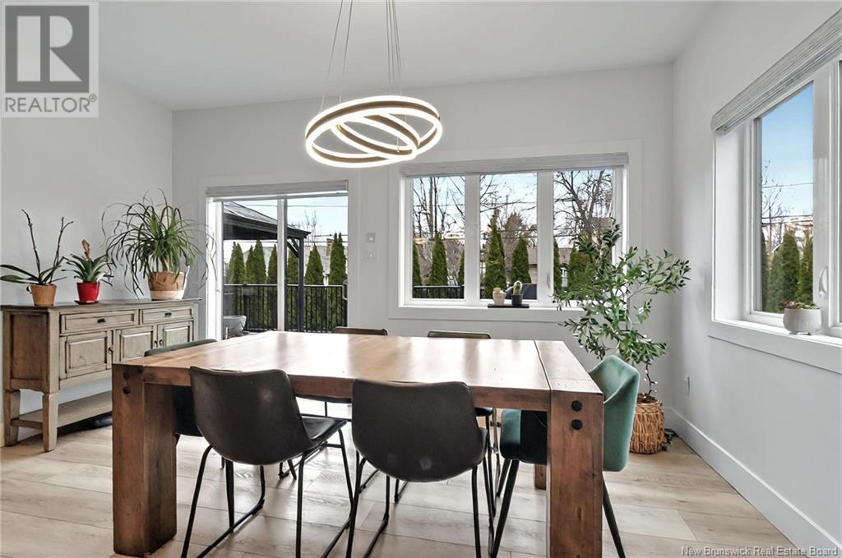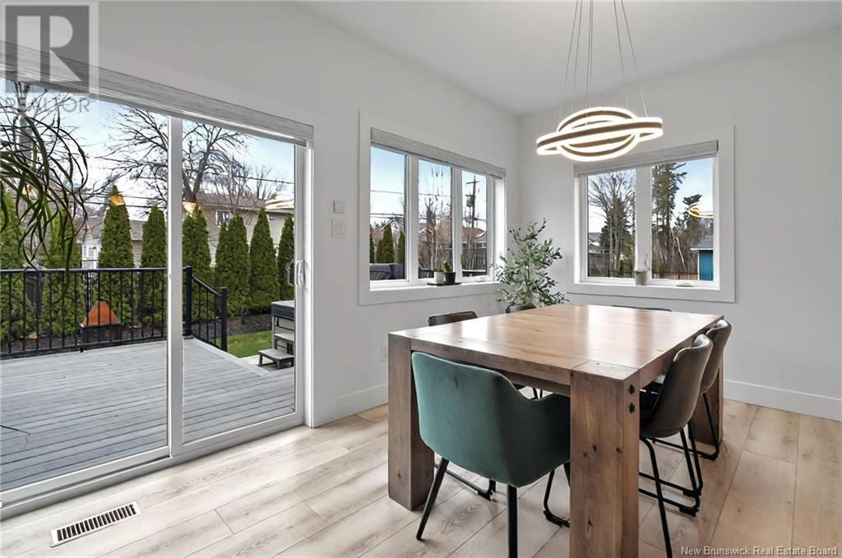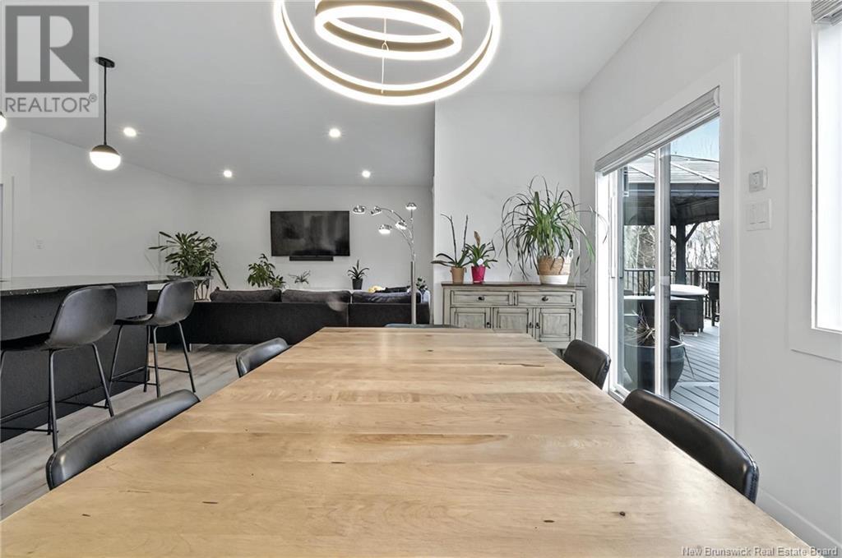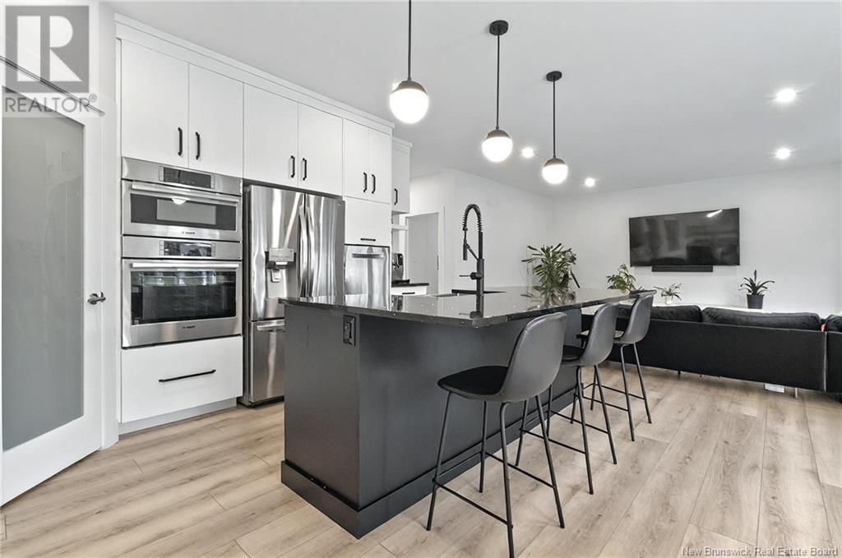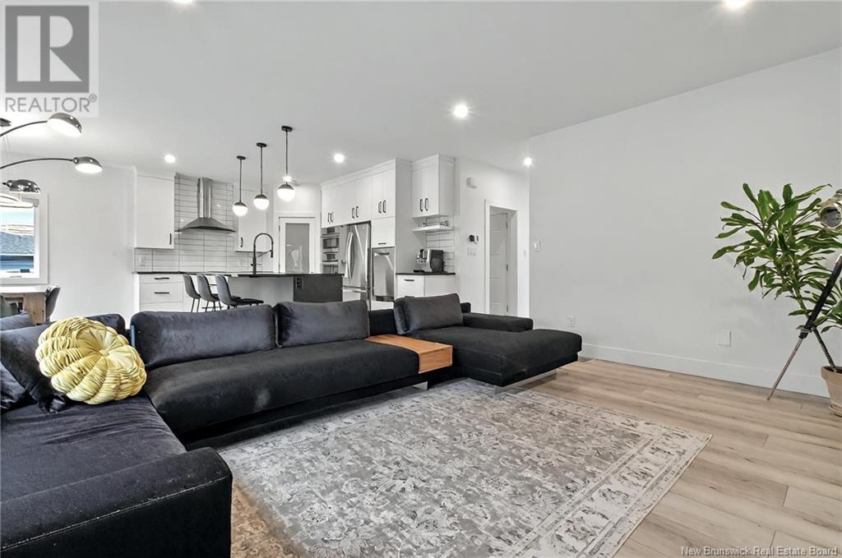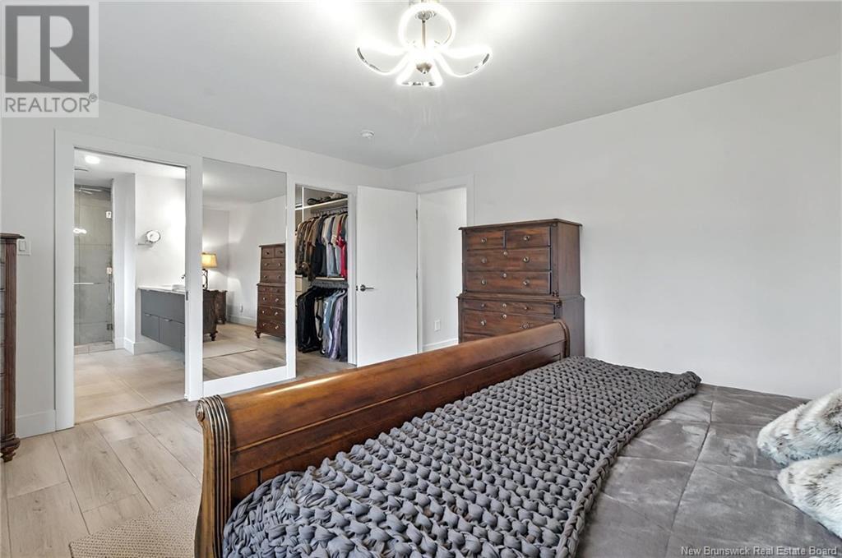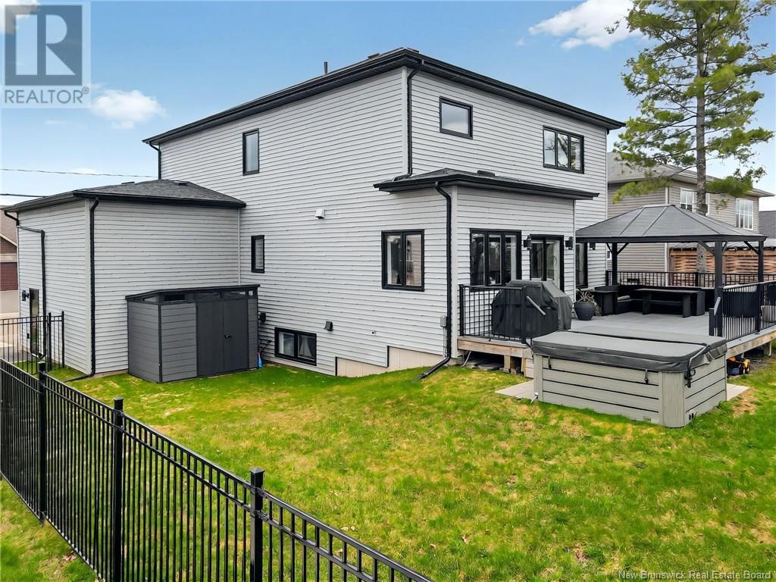10 Rosebank Crescent Riverview, New Brunswick E1B 0R6
$825,000
WELCOME TO 10 ROSEBANK CRES, RIVERVIEW NB! MODERN ""NET ZERO"" READY HOME IS SURE TO IMPRESS! THIS HIGH END QUALITY BUILT HOME FEATURES GEO-THERMAL HEATING, DRAINWATER HEAT RECOVERY UNIT, HIGH EFFICIENT HRV & TRIPLE GLAZE WINDOWS. Beautiful curb appeal that carries through the landscaped, fenced backyard, with oversized deck with composite decking, maintenance free railings and gazebo. This ENERGY EFFICIENT home features BRIGHT WINDOWS with lots of natural light, SMART home Ecobee thermostat; SMART garage door opener and additional storage area in garage, SOLAR PRE-WIRED and roof trusses pre-built for future solar panel load. Modern interior finishes throughout. Main floor offers a spacious open concept kitchen with centre island and walk-in pantry and high end appliances, dining area with patio doors to back deck, spacious living room, a main floor office/bedroom, a half bath and mudroom with built-ins off garage. Upstairs has a large primary suite with walk-in closet and ENSUITE with custom shower, large vanity and water closet. 2 additional good size bedrooms, a main bath 4pc and a separate laundry room with sink and cabinets. The lower level is complete with large family room, bedroom, full bath and exercise room. Built in 2020, this stunning home is move-in ready. Close to all amenities including shopping, schools, walking trails and easy access to downtown Moncton. Click on multi media button to view 3D tour and video. (id:55272)
Property Details
| MLS® Number | NB117685 |
| Property Type | Single Family |
| EquipmentType | None |
| RentalEquipmentType | None |
Building
| BathroomTotal | 4 |
| BedroomsAboveGround | 3 |
| BedroomsBelowGround | 1 |
| BedroomsTotal | 4 |
| ArchitecturalStyle | 2 Level |
| BasementDevelopment | Finished |
| BasementType | Full (finished) |
| ConstructedDate | 2020 |
| CoolingType | Central Air Conditioning, Heat Pump |
| ExteriorFinish | Stone, Vinyl |
| FoundationType | Concrete |
| HalfBathTotal | 1 |
| HeatingFuel | Electric |
| HeatingType | Baseboard Heaters |
| SizeInterior | 2005 Sqft |
| TotalFinishedArea | 2852 Sqft |
| Type | House |
| UtilityWater | Municipal Water |
Parking
| Attached Garage | |
| Garage |
Land
| AccessType | Year-round Access |
| Acreage | No |
| LandscapeFeatures | Landscaped |
| Sewer | Municipal Sewage System |
| SizeIrregular | 820 |
| SizeTotal | 820 M2 |
| SizeTotalText | 820 M2 |
Rooms
| Level | Type | Length | Width | Dimensions |
|---|---|---|---|---|
| Second Level | Laundry Room | 5'8'' x 11'3'' | ||
| Second Level | 4pc Bathroom | 6'3'' x 11'3'' | ||
| Second Level | Bedroom | 11' x 14'2'' | ||
| Second Level | Bedroom | 10'11'' x 14' | ||
| Second Level | Primary Bedroom | 13'4'' x 16'8'' | ||
| Basement | Exercise Room | 7'7'' x 13'1'' | ||
| Basement | 3pc Bathroom | 8'4'' x 9'8'' | ||
| Basement | Bedroom | 11'9'' x 13' | ||
| Basement | Family Room | 16' x 14'9'' | ||
| Main Level | 2pc Bathroom | 5' x 4'10'' | ||
| Main Level | Office | 8'4'' x 11' | ||
| Main Level | Living Room | 16'9'' x 15'6'' | ||
| Main Level | Dining Nook | 9'2'' x 14'5'' | ||
| Main Level | Kitchen | 12'2'' x 14'6'' |
https://www.realtor.ca/real-estate/28258694/10-rosebank-crescent-riverview
Interested?
Contact us for more information
Jennifer Richford Hicks
Salesperson
1000 Unit 101 St George Blvd
Moncton, New Brunswick E1E 4M7


