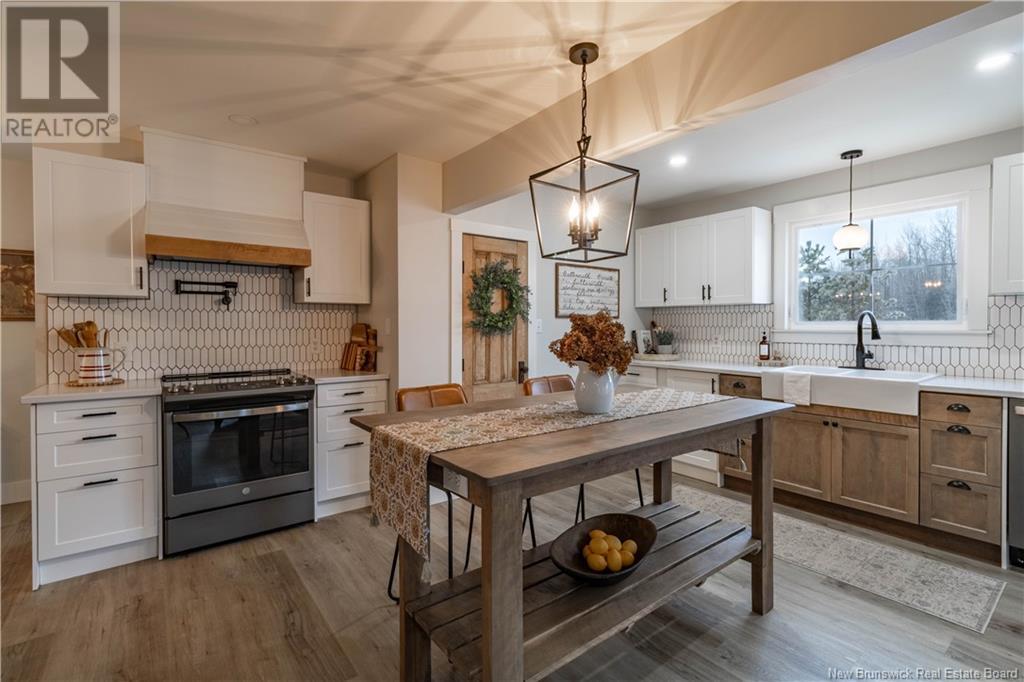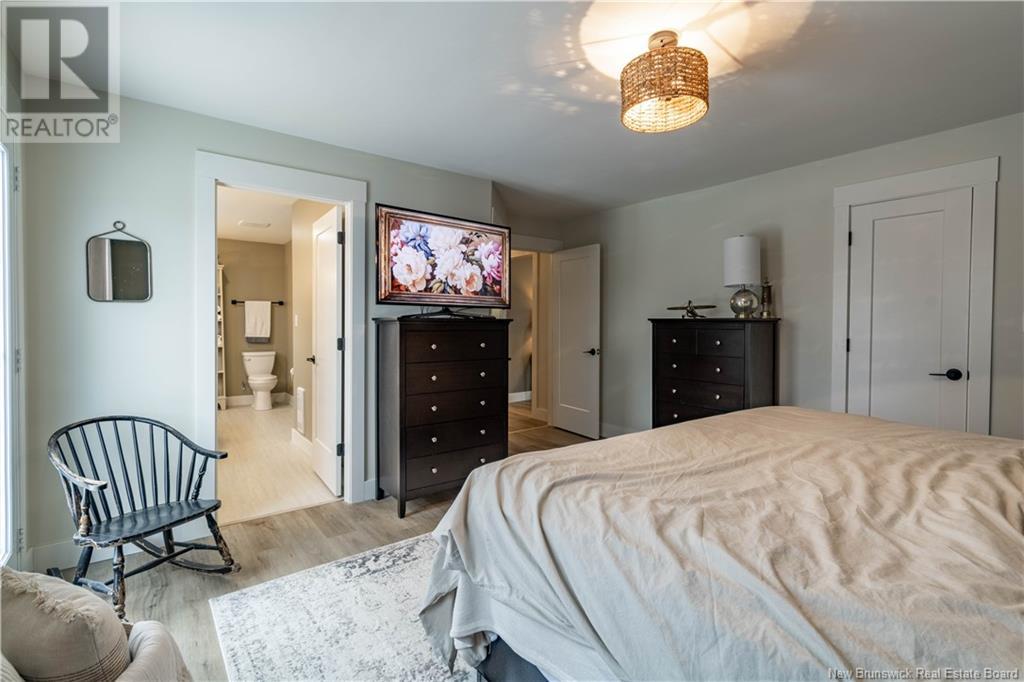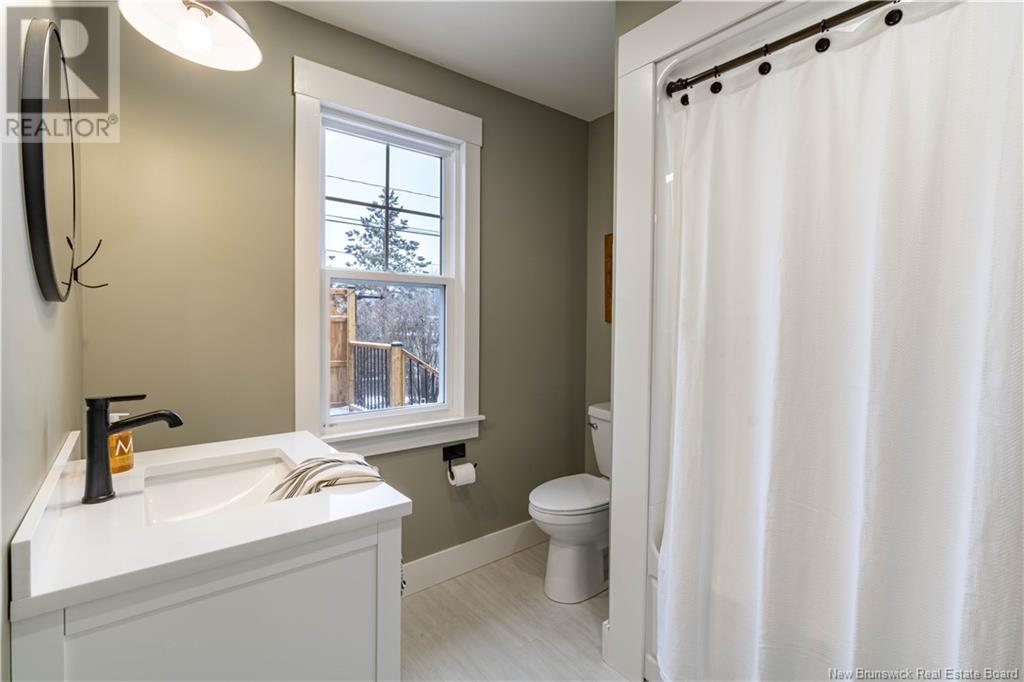10 Roachville Road Roachville, New Brunswick E4G 2H8
$329,900
Considering new construction? Why not explore this completely and tastefully renovated home instead? Thoughtfully designed, it offers a spacious mudroom leading into a beautifully updated kitchen with ample counter and cabinet space, a farmhouse sink, and a pantry. The open-concept design flows into the dining room, which provides access to a private back deck, perfect for outdoor enjoyment. The cozy living room is filled with natural light and features a charming fireplace. A dedicated laundry room makes chores a breeze, while a spacious spare bedroom sits conveniently next to a full bathroom. The primary suite is a true retreat, complete with a walk-in closet, luxurious walk-in tile shower, and a large soaker tub. Efficiently heated and cooled with mini splits. Outside, the expansive yard offers plenty of space for a garage, gardening, or outdoor activities. The full basement, newly spray-foam insulated, provides ample storage or the opportunity to finish additional living space to suit your needs. Located just a minutes drive from the town of Sussex, this home offers the convenience of nearby amenities with quick highway access for commuting. The perfect option for downsizing without compromising on space or modern comforts! (id:55272)
Open House
This property has open houses!
2:00 pm
Ends at:4:00 pm
Property Details
| MLS® Number | NB114995 |
| Property Type | Single Family |
| EquipmentType | Water Heater |
| Features | Level Lot, Corner Site, Balcony/deck/patio |
| RentalEquipmentType | Water Heater |
| Structure | Shed |
Building
| BathroomTotal | 2 |
| BedroomsAboveGround | 2 |
| BedroomsTotal | 2 |
| ArchitecturalStyle | Bungalow |
| BasementType | Full |
| ConstructedDate | 1952 |
| CoolingType | Heat Pump |
| ExteriorFinish | Vinyl |
| FlooringType | Vinyl |
| FoundationType | Concrete |
| HeatingFuel | Electric |
| HeatingType | Heat Pump |
| StoriesTotal | 1 |
| SizeInterior | 1294 Sqft |
| TotalFinishedArea | 1294 Sqft |
| Type | House |
| UtilityWater | Drilled Well, Well |
Land
| AccessType | Year-round Access |
| Acreage | No |
| LandscapeFeatures | Landscaped |
| SizeIrregular | 0.727 |
| SizeTotal | 0.727 Ac |
| SizeTotalText | 0.727 Ac |
Rooms
| Level | Type | Length | Width | Dimensions |
|---|---|---|---|---|
| Basement | Storage | 34'3'' x 36'6'' | ||
| Basement | Storage | 11'0'' x 7'0'' | ||
| Main Level | Other | 10'7'' x 15'1'' | ||
| Main Level | Laundry Room | 6'11'' x 8'0'' | ||
| Main Level | 4pc Bathroom | 8'0'' x 7'4'' | ||
| Main Level | Foyer | 5'10'' x 8'7'' | ||
| Main Level | Dining Room | 7'7'' x 10'8'' | ||
| Main Level | Primary Bedroom | 14'2'' x 16'3'' | ||
| Main Level | Bedroom | 9'6'' x 10'9'' | ||
| Main Level | Living Room | 14'4'' x 13'8'' | ||
| Main Level | Kitchen | 16'9'' x 14'7'' |
https://www.realtor.ca/real-estate/28100620/10-roachville-road-roachville
Interested?
Contact us for more information
Helena Mcdermott
Salesperson
154 Hampton Rd.
Rothesay, New Brunswick E2E 2R3

































