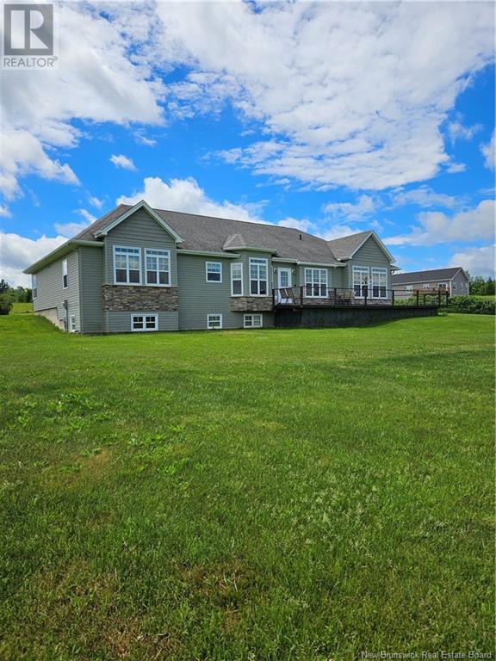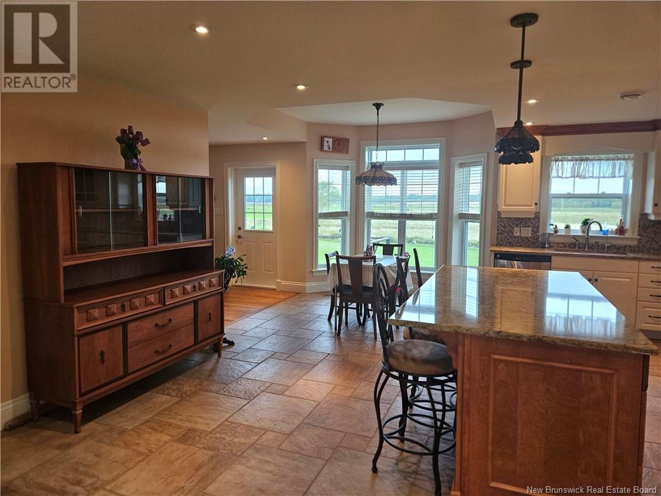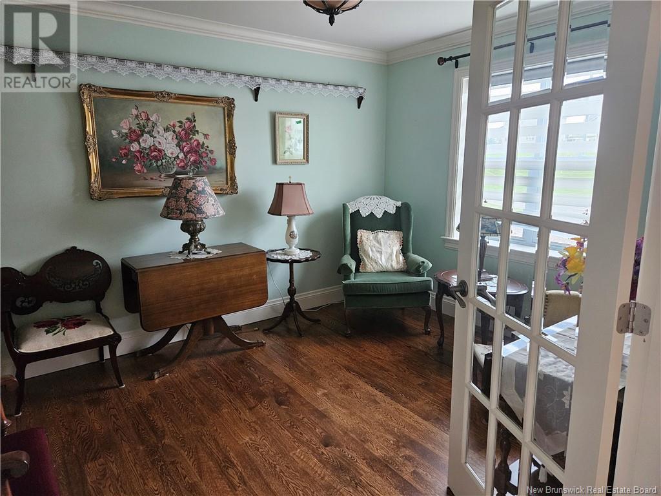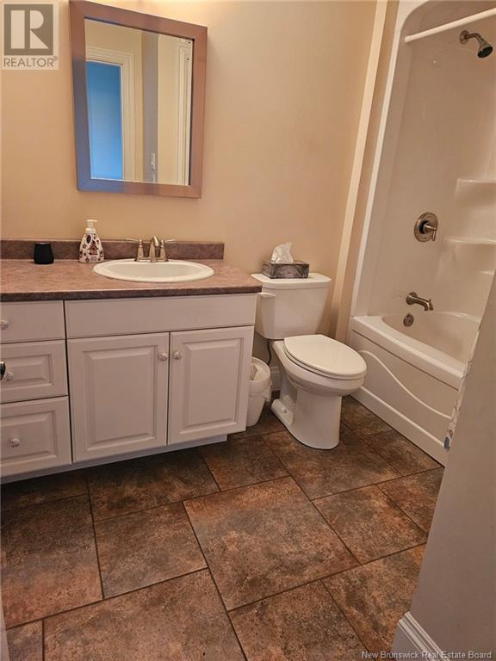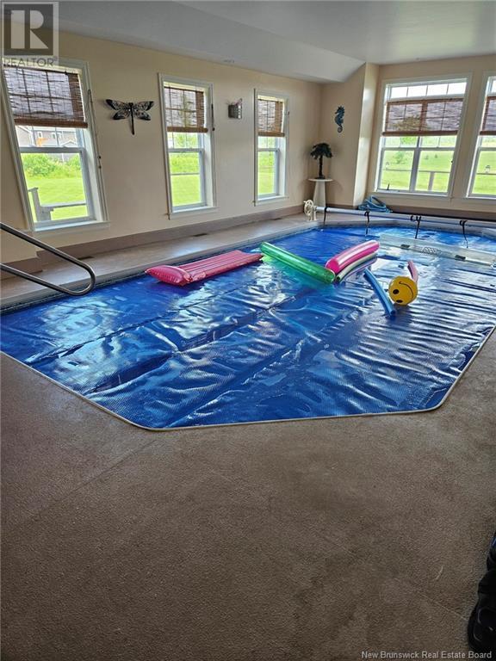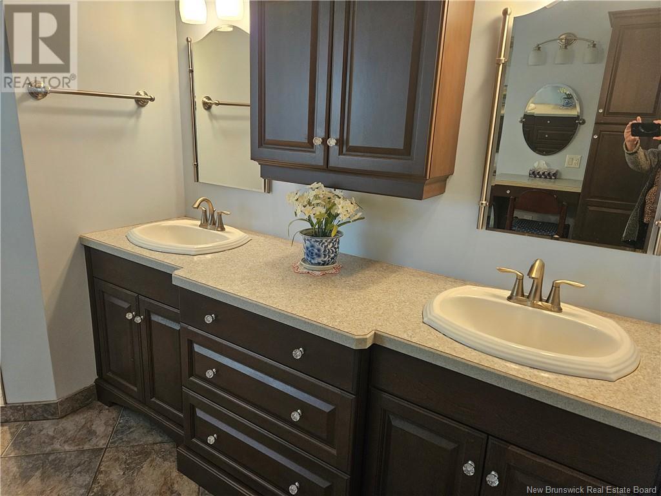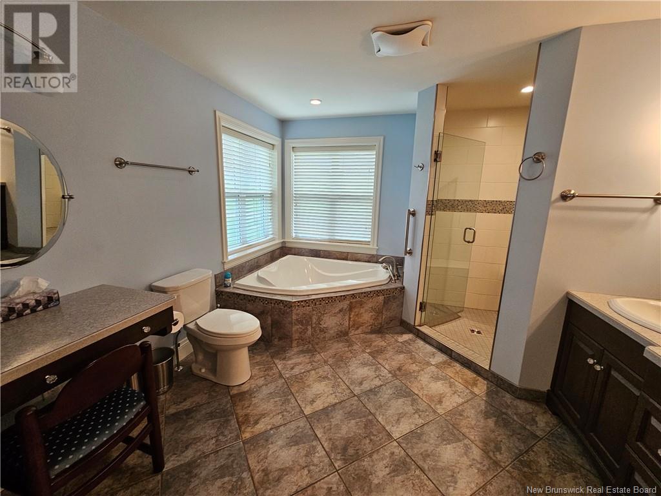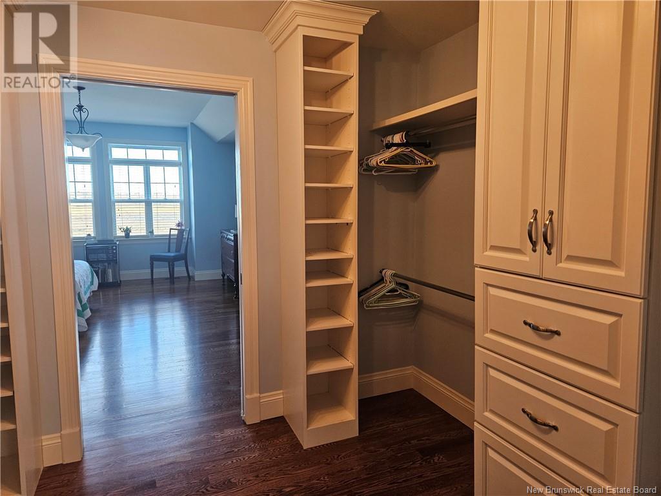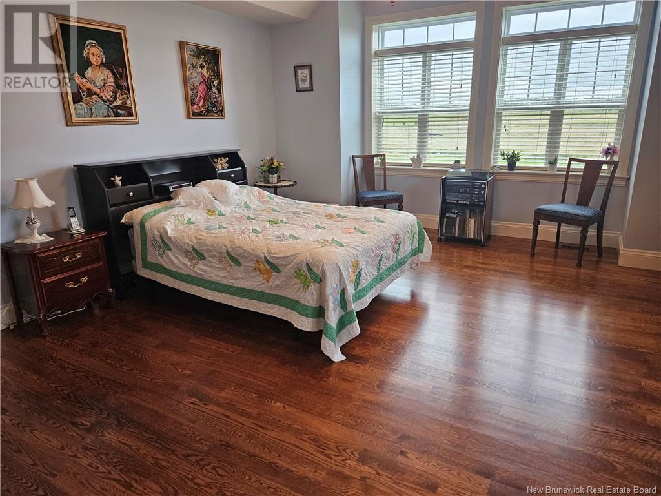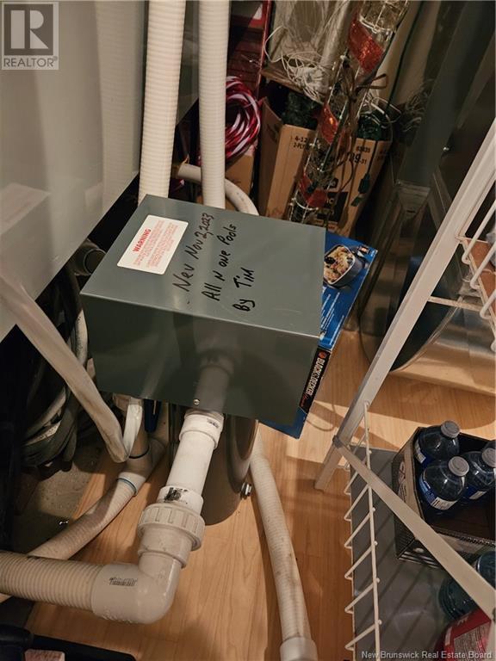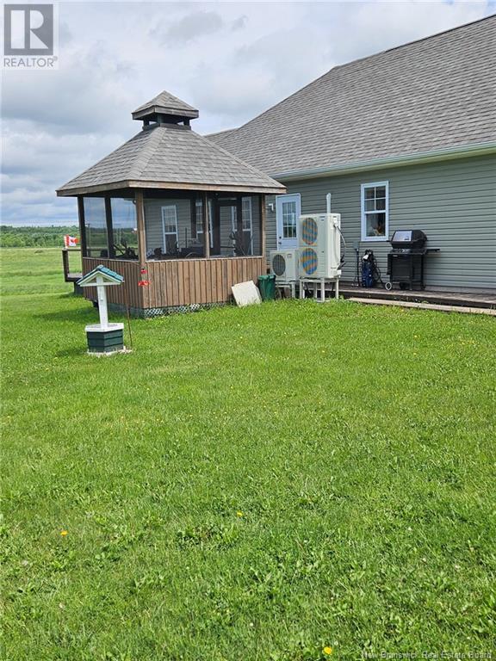10 Bunker Hill Drive Upper Coverdale, New Brunswick E1J 0C2
$749,900
10 Bunker Hill Drive is quality built on 5.4 acres. Attached double garage. Enjoy the indoor 12 x 24 pool, 4 ft deep in the sunroom with lots of windows & seating area. It has its own air exchanger & mini split (approx 5 years old). Pool heater less than 2 years old. Pool can be easily removed, as it is an above ground pool, Adding more living space. Gracious front foyer, French doors to a den/office or could be bedroom. On the left is a bedroom. Open concept to a very spacious kitchen. Plenty of beautiful light cabinets, crown moldings, an island & built in pantry. Stainless steel stove, fridge & dishwasher. Water filtration system on the kitchen tap. Good size dining area & lots of natural light. Light fixture over table to be replaced (was a gift). Off the kitchen is a spacious great room/family room with a door to the deck. Large primary bedroom, fits a king size bed. Enjoy the walk through closet & ensuite with jet tub & large separate shower. Lots of extra closets. Laundry room has stacking washer & dryer plus a set tub. 4pc bath. Lower-level family room, spacious bedroom, bath with shower & utility room. Extra large workshop. Insulated & sound proof with cabinets. Hardwood & ceramic floors on main level plus ¾ in click flooring down. 10 x 10 gazebo, pressure treated & screened in on the deck. Oversize Septic Tank. Heat Pump & electric furnace Dec 2023. Well pump 7 yrs old. 36"" doors. Roof shingles being replaced with 50 year shingles & warranty. Siding being replaced (id:55272)
Property Details
| MLS® Number | NB109386 |
| Property Type | Single Family |
Building
| BathroomTotal | 3 |
| BedroomsAboveGround | 2 |
| BedroomsBelowGround | 1 |
| BedroomsTotal | 3 |
| ArchitecturalStyle | Bungalow |
| BasementDevelopment | Finished |
| BasementType | Full (finished) |
| ConstructedDate | 2012 |
| CoolingType | Heat Pump |
| ExteriorFinish | Vinyl |
| FlooringType | Laminate, Porcelain Tile, Hardwood |
| FoundationType | Concrete |
| HeatingFuel | Electric |
| HeatingType | Baseboard Heaters, Forced Air, Heat Pump |
| StoriesTotal | 1 |
| SizeInterior | 2691 Sqft |
| TotalFinishedArea | 3661 Sqft |
| Type | House |
| UtilityWater | Drilled Well |
Parking
| Attached Garage | |
| Garage |
Land
| AccessType | Year-round Access |
| Acreage | Yes |
| LandscapeFeatures | Landscaped |
| Sewer | Septic System |
| SizeIrregular | 5.4 |
| SizeTotal | 5.4 Ac |
| SizeTotalText | 5.4 Ac |
Rooms
| Level | Type | Length | Width | Dimensions |
|---|---|---|---|---|
| Basement | Workshop | 18'0'' x 37'0'' | ||
| Basement | Workshop | 10'0'' x 15'0'' | ||
| Basement | Utility Room | 6'0'' x 8'8'' | ||
| Basement | 3pc Bathroom | 5'0'' x 8'0'' | ||
| Basement | Living Room | 11'7'' x 17'7'' | ||
| Basement | Storage | 13'1'' x 8'1'' | ||
| Basement | Bedroom | 13'1'' x 17'7'' | ||
| Main Level | Sunroom | 18'0'' x 31'0'' | ||
| Main Level | 4pc Bathroom | 9'7'' x 7'5'' | ||
| Main Level | Foyer | 11'10'' x 5'5'' | ||
| Main Level | Other | 11'2'' x 13'7'' | ||
| Main Level | Other | 11'2'' x 7'0'' | ||
| Main Level | Bedroom | 15'7'' x 17'0'' | ||
| Main Level | Laundry Room | 9'5'' x 8'0'' | ||
| Main Level | Kitchen | 18'0'' x 17'5'' | ||
| Main Level | Bedroom | 10'0'' x 12'0'' | ||
| Main Level | Great Room | 18'0'' x 16'0'' | ||
| Main Level | Office | 12'0'' x 10'0'' |
https://www.realtor.ca/real-estate/27661747/10-bunker-hill-drive-upper-coverdale
Interested?
Contact us for more information
Roberta Hayes
Salesperson
123 Halifax St Suite 600
Moncton, New Brunswick E1C 9R6


