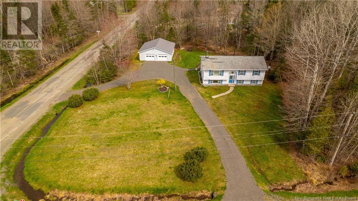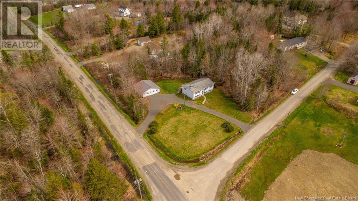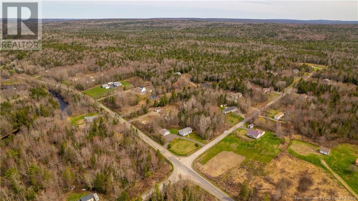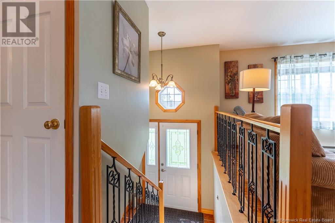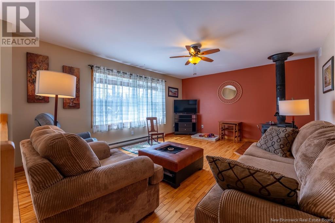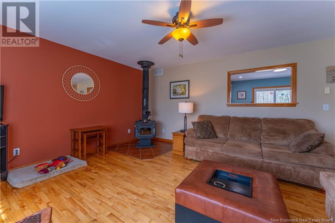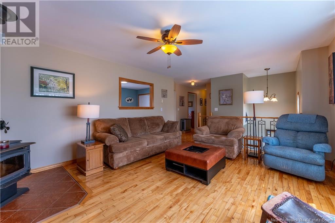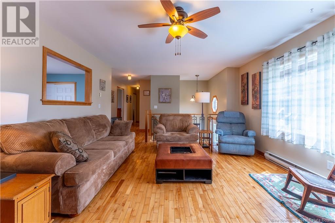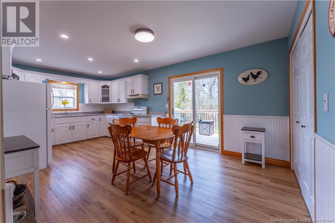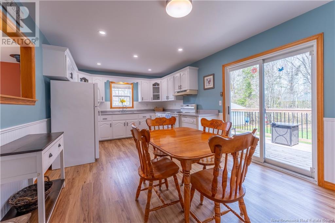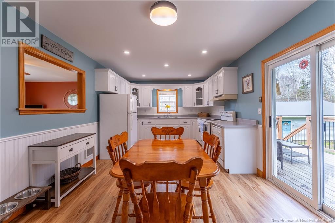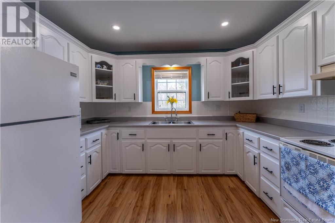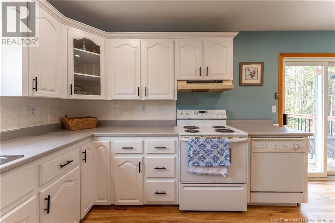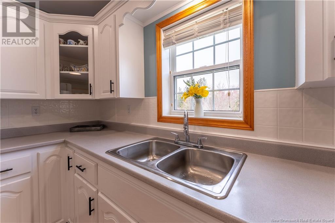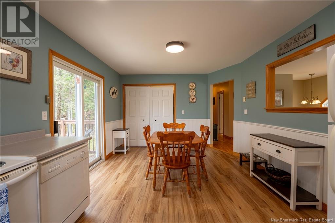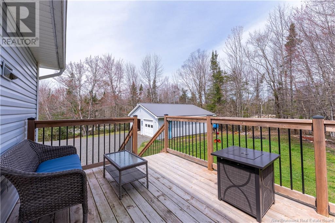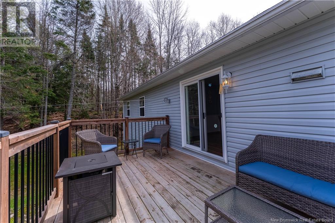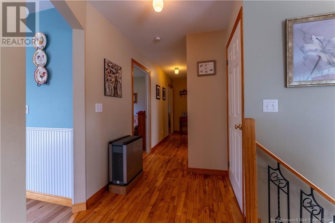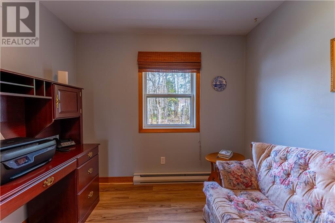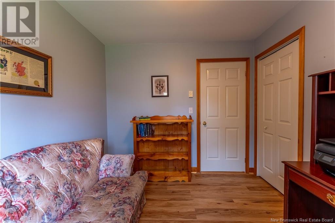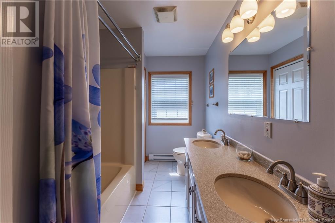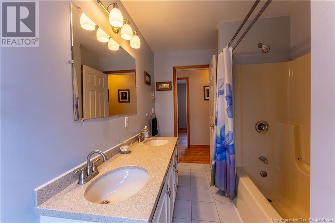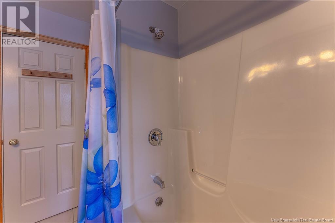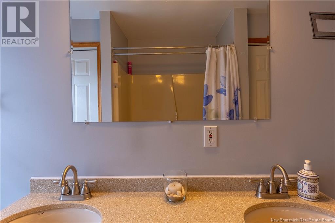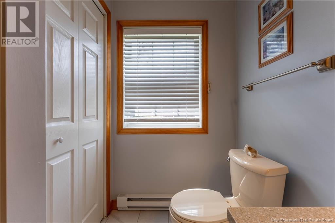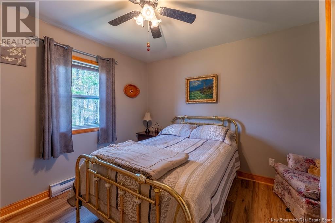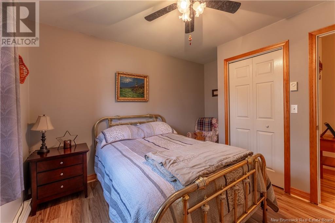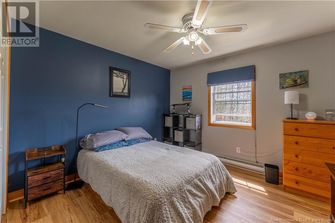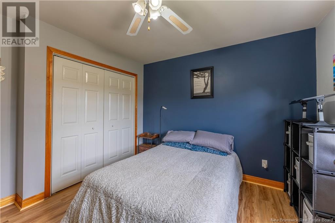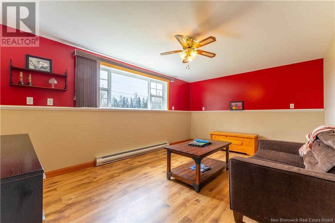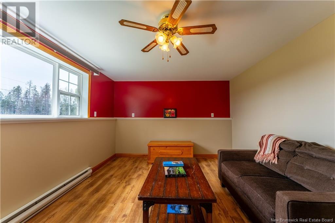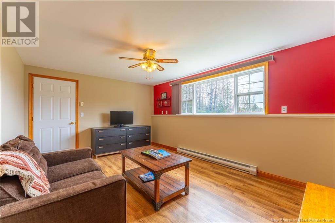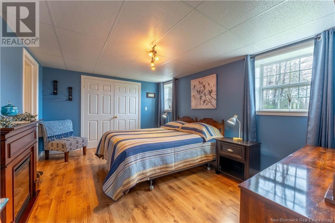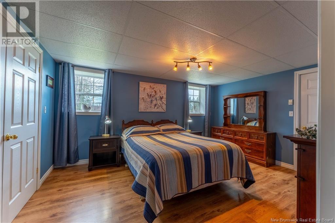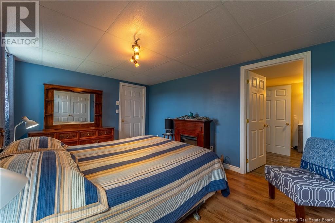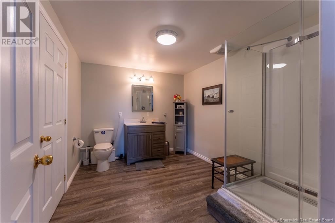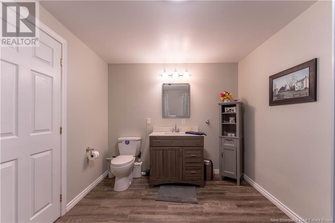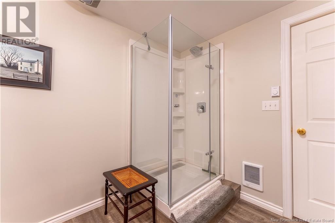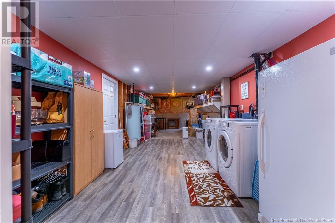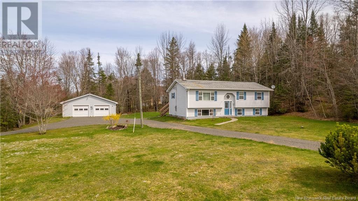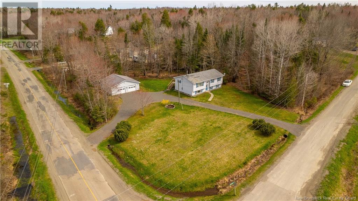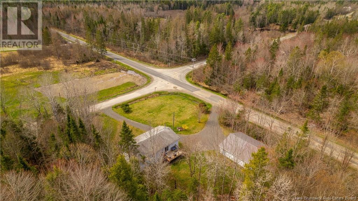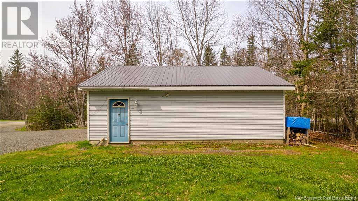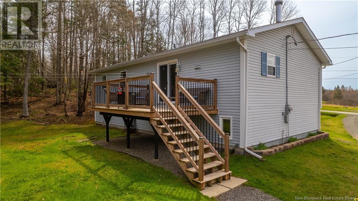1 Mcknight Road Valley Road, New Brunswick E3L 4V4
$449,900
Welcome to this charming and spacious 4-bedroom, 2-bathroom home, perfectly situated on a picturesque one-acre lot just five minutes from St. Stephen, New Brunswick. This property offers the best of rural living while keeping you close to everyday conveniences. Step inside to a bright, open kitchen featuring ample cabinetry, generous counter space, and plenty of natural light from sliding patio doors. These lead to a cozy back deckideal for morning coffee or evening relaxationwith peaceful views of your treed-in backyard, just steps from the double-car garage. The main level includes three spacious bedrooms and a full bathroom with a double-sink vanity. Downstairs, the private primary suite offers a walk-in closet and a beautifully renovated ensuite with a stand-up showerperfect for those seeking extra space and privacy. Every room is thoughtfully designed for everyday comfort, whether you're hosting guests, working from home, or simply unwinding with family. You'll love being just minutes from schools, shopping, restaurants, the Civic Centre, and the Canada/US border. Dont miss your chance to make this beautiful property your own! (id:55272)
Property Details
| MLS® Number | NB118470 |
| Property Type | Single Family |
| Features | Balcony/deck/patio |
Building
| BathroomTotal | 2 |
| BedroomsAboveGround | 3 |
| BedroomsBelowGround | 1 |
| BedroomsTotal | 4 |
| ArchitecturalStyle | Bungalow, Split Level Entry |
| BasementDevelopment | Partially Finished |
| BasementType | Full (partially Finished) |
| ConstructedDate | 1994 |
| ExteriorFinish | Vinyl |
| FlooringType | Ceramic, Laminate, Vinyl |
| FoundationType | Concrete |
| HeatingFuel | Electric, Wood |
| HeatingType | Baseboard Heaters, Stove |
| StoriesTotal | 1 |
| SizeInterior | 900 Sqft |
| TotalFinishedArea | 1600 Sqft |
| Type | House |
| UtilityWater | Drilled Well, Well |
Parking
| Garage |
Land
| AccessType | Year-round Access |
| Acreage | Yes |
| Sewer | Septic System |
| SizeIrregular | 1 |
| SizeTotal | 1 Ac |
| SizeTotalText | 1 Ac |
Rooms
| Level | Type | Length | Width | Dimensions |
|---|---|---|---|---|
| Basement | Living Room | 11'5'' x 16'7'' | ||
| Basement | Storage | 14'10'' x 11'7'' | ||
| Basement | Laundry Room | 11'9'' x 13'3'' | ||
| Basement | Bath (# Pieces 1-6) | 11'2'' x 8'11'' | ||
| Basement | Other | 3'0'' x 11'3'' | ||
| Basement | Primary Bedroom | 15'0'' x 11'3'' | ||
| Main Level | Bedroom | 11'11'' x 10'6'' | ||
| Main Level | Bedroom | 11'8'' x 11'6'' | ||
| Main Level | Bedroom | 9'7'' x 9'0'' | ||
| Main Level | Kitchen/dining Room | 20'0'' x 11'6'' | ||
| Main Level | Living Room | 13'7'' x 16'8'' |
https://www.realtor.ca/real-estate/28311634/1-mcknight-road-valley-road
Interested?
Contact us for more information
Katelyn Rodas
Salesperson
Saint John, New Brunswick E2B 2M5



