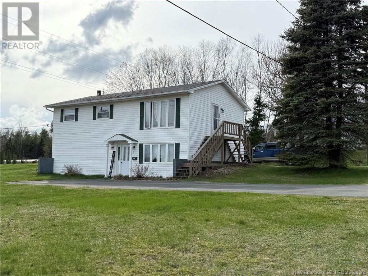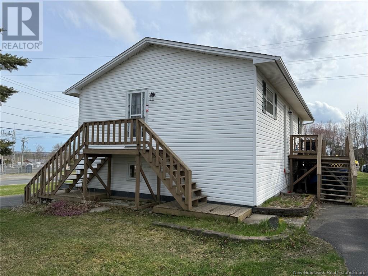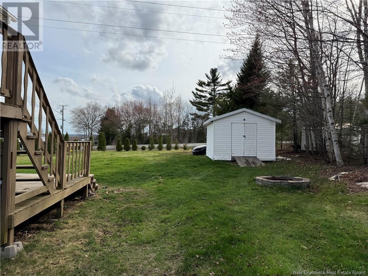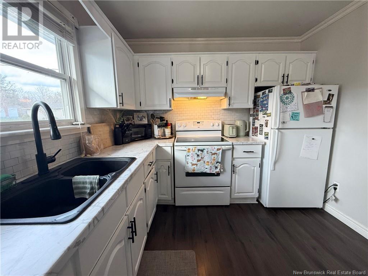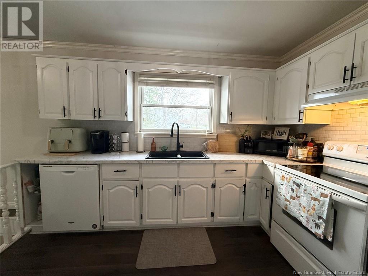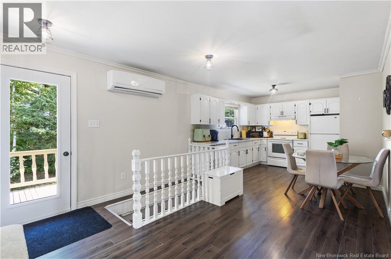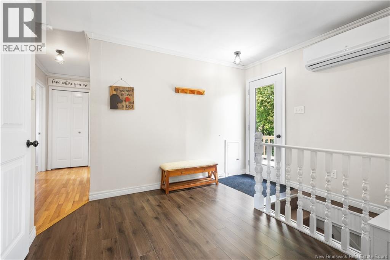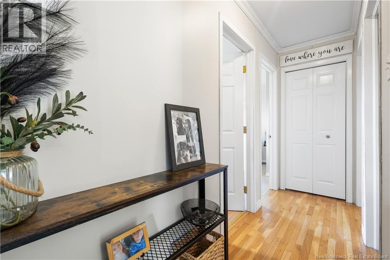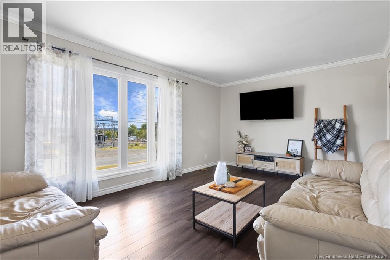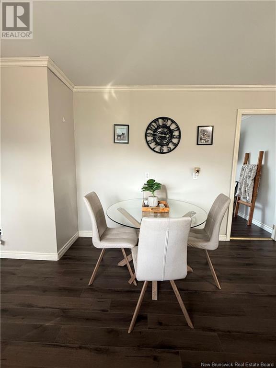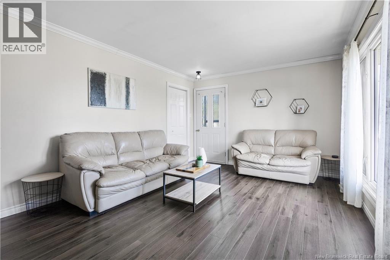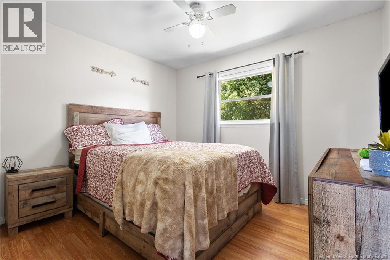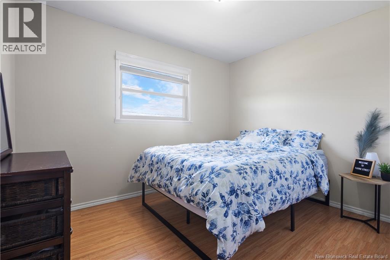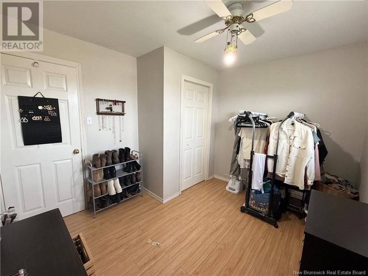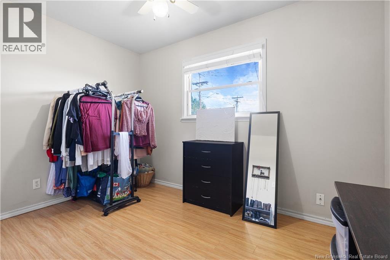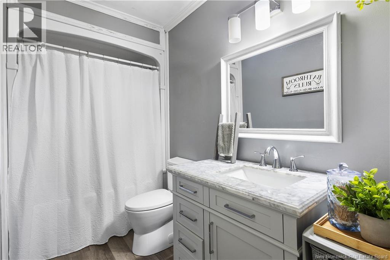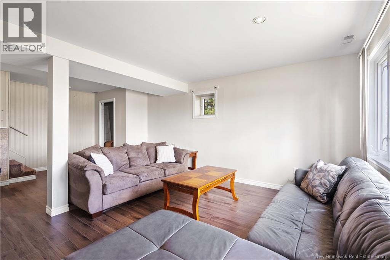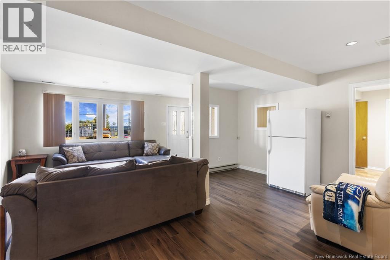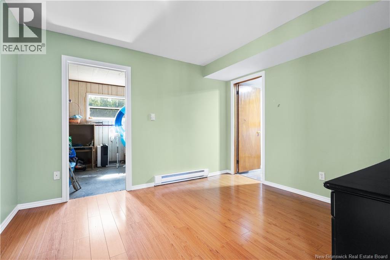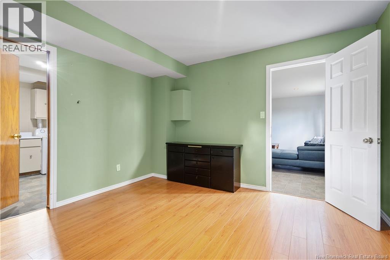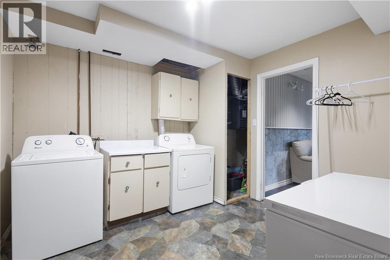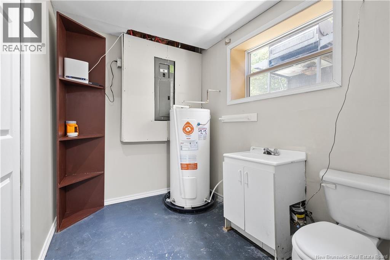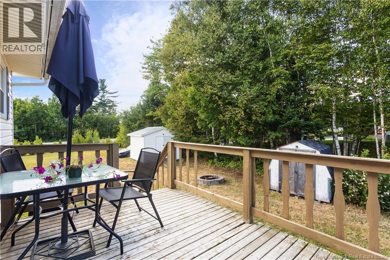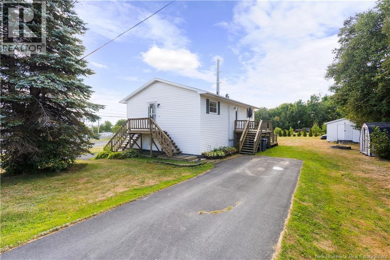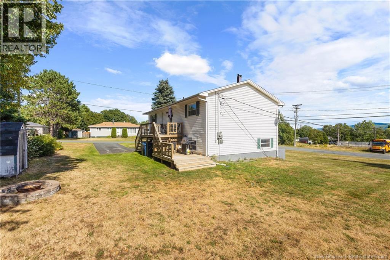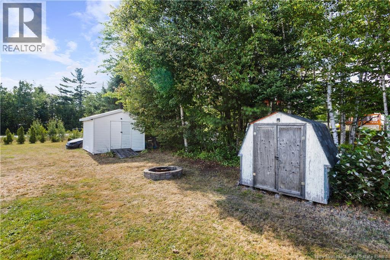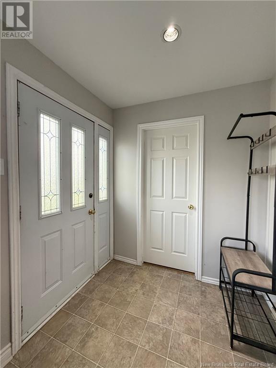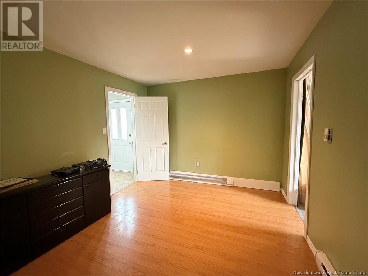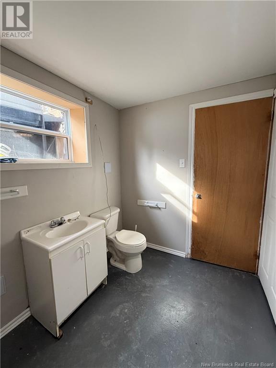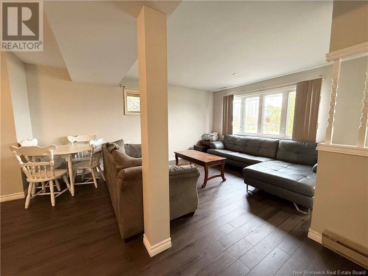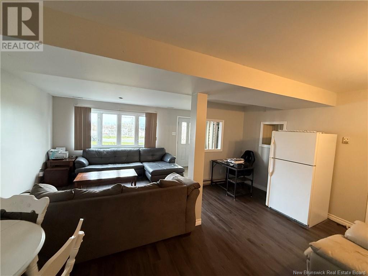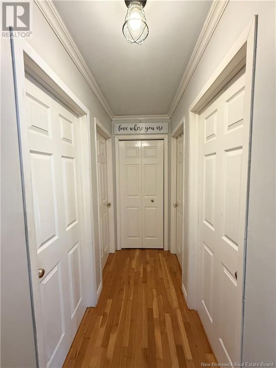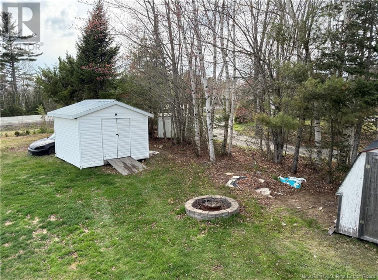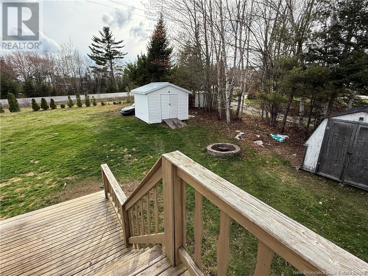1 Locke Street Miramichi, New Brunswick E1V 3W8
$289,900
Welcome to your next chapter! Nestled in a charming Miramichi neighbourhoodp, this delightful home offers plenty of opportunity! Three cozy bedrooms plus an additional non-conforming bedroom downstairs, this residence is perfect for growing families or savvy investors spotting the rental potential. Inside, you'll find a warm and inviting space complemented by one full bathroom and a convenient half-bath. The cheerful kitchen, ready for your culinary adventures, flows seamlessly into the living areas, creating an open, airy atmosphere. Step outside to appreciate the well-appointed outdoor space, promising endless evenings of relaxation or vibrant social gatherings. And, no worries about parking! This home comes with not one, but two driveways. Location is the cherry on top! Youre just a stone's throw away from downtown Newcastle. Need a quick getaway? The Miramichi train station is within reach, and for leisurely days, Queen Elizabeth Park offers scenic beauty and a tranquil escape just minutes from home. Don't just buy a house, invest in a lifestyle where convenience meets charm. Ready, set, home! Seller requests that all offers be left open for 48 hours. (id:55272)
Property Details
| MLS® Number | NB118024 |
| Property Type | Single Family |
| Features | Balcony/deck/patio |
| Structure | Shed |
Building
| BathroomTotal | 2 |
| BedroomsAboveGround | 3 |
| BedroomsTotal | 3 |
| CoolingType | Heat Pump |
| ExteriorFinish | Vinyl |
| HalfBathTotal | 1 |
| HeatingFuel | Electric, Oil |
| HeatingType | Baseboard Heaters, Forced Air, Heat Pump |
| SizeInterior | 960 Sqft |
| TotalFinishedArea | 1800 Sqft |
| Type | House |
| UtilityWater | Municipal Water |
Land
| Acreage | No |
| Sewer | Municipal Sewage System |
| SizeIrregular | 1610 |
| SizeTotal | 1610 M2 |
| SizeTotalText | 1610 M2 |
Rooms
| Level | Type | Length | Width | Dimensions |
|---|---|---|---|---|
| Second Level | Bath (# Pieces 1-6) | 9'7'' x 5' | ||
| Second Level | Bedroom | 9'7'' x 10'10'' | ||
| Second Level | Bedroom | 9'6'' x 10'9'' | ||
| Second Level | Primary Bedroom | 10'9'' x 9'7'' | ||
| Second Level | Living Room | 11'5'' x 16'8'' | ||
| Second Level | Kitchen/dining Room | 11' x 11'6'' | ||
| Basement | 2pc Bathroom | 8'10'' x 6'5'' | ||
| Basement | Bedroom | 10'3'' x 12' | ||
| Basement | Laundry Room | 10'5'' x 10'5'' | ||
| Basement | Recreation Room | 19'5'' x 17'11'' |
https://www.realtor.ca/real-estate/28287058/1-locke-street-miramichi
Interested?
Contact us for more information
Sydney Matchett
Salesperson
761 King George Highway
Miramichi, New Brunswick E1V 1P7
Kirsten Matchett
Salesperson
761 King George Highway
Miramichi, New Brunswick E1V 1P7
Lori Matchett
Salesperson
761 King George Highway
Miramichi, New Brunswick E1V 1P7


