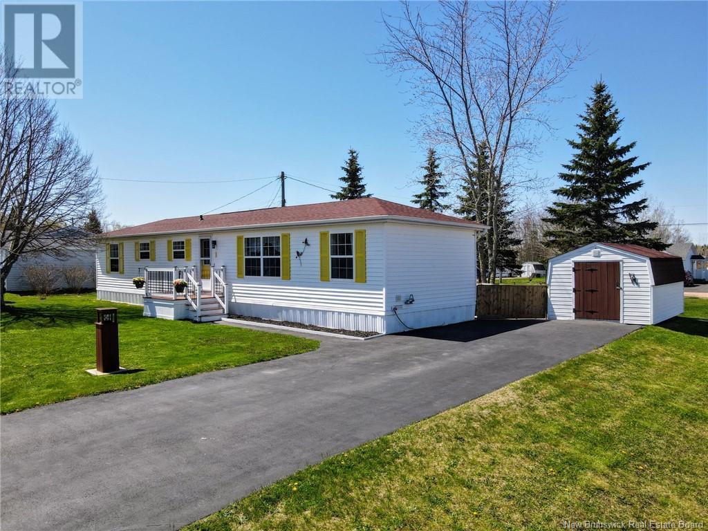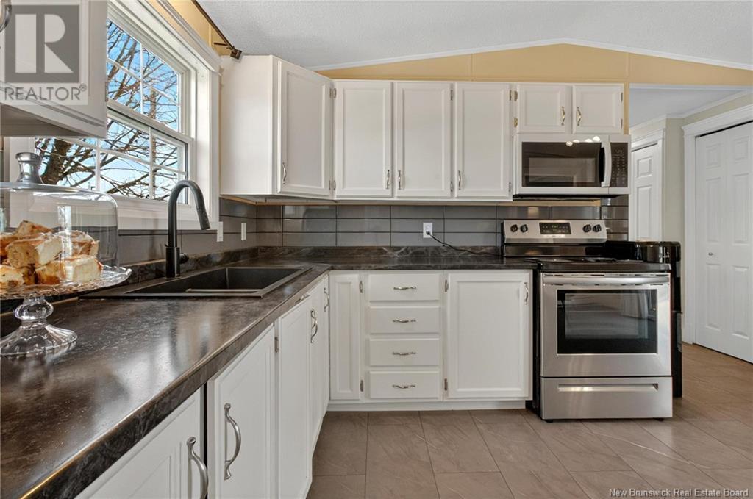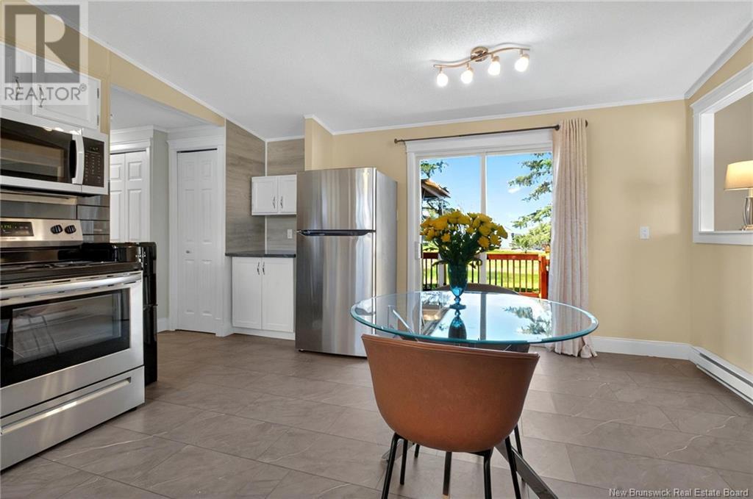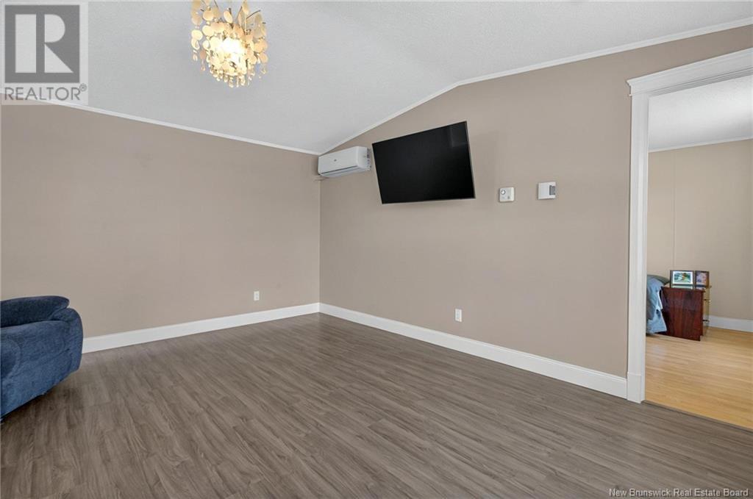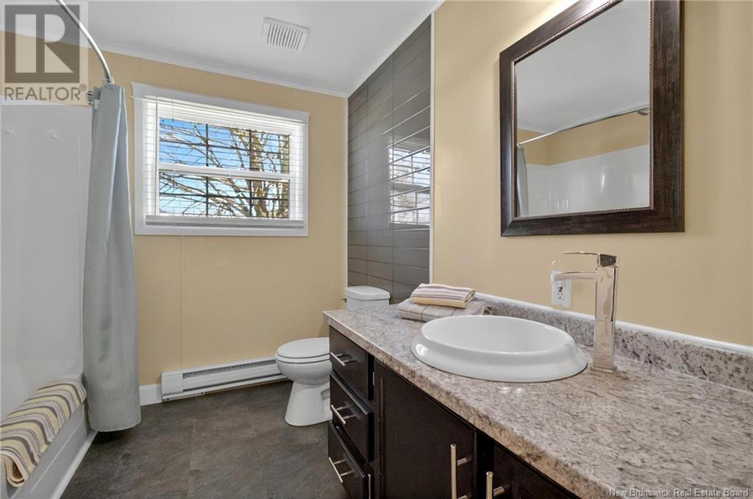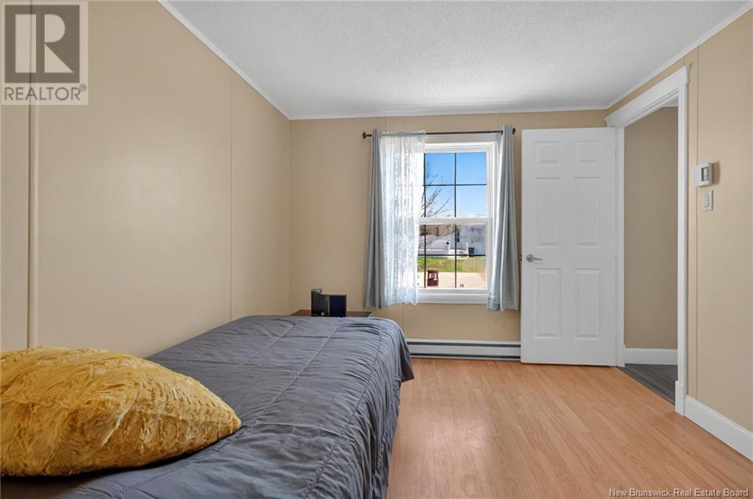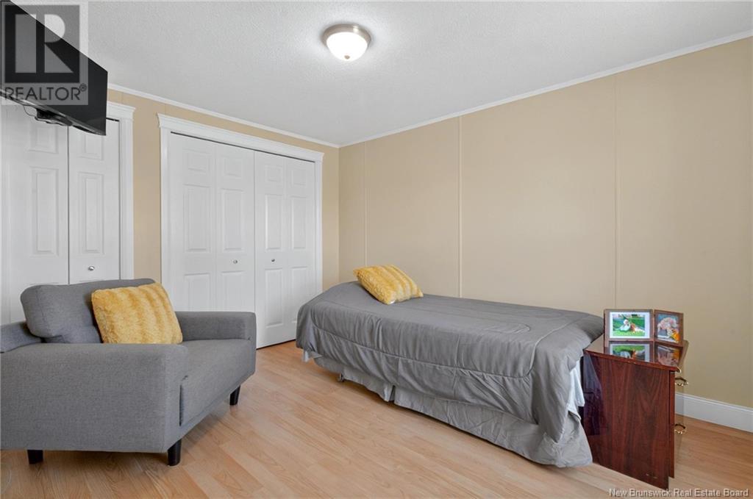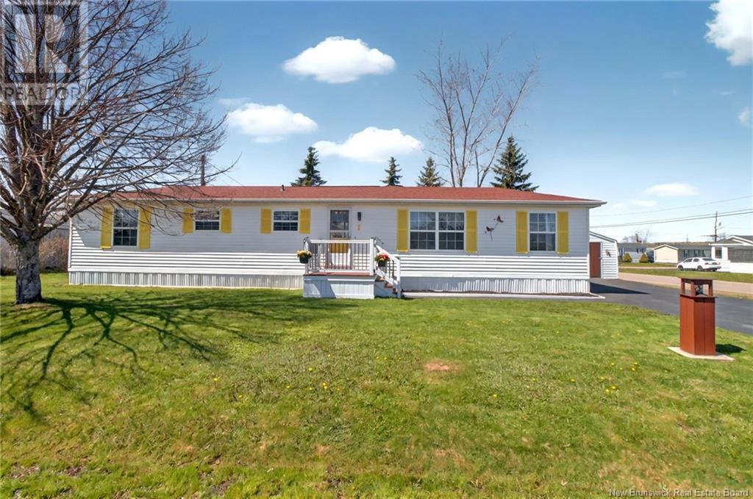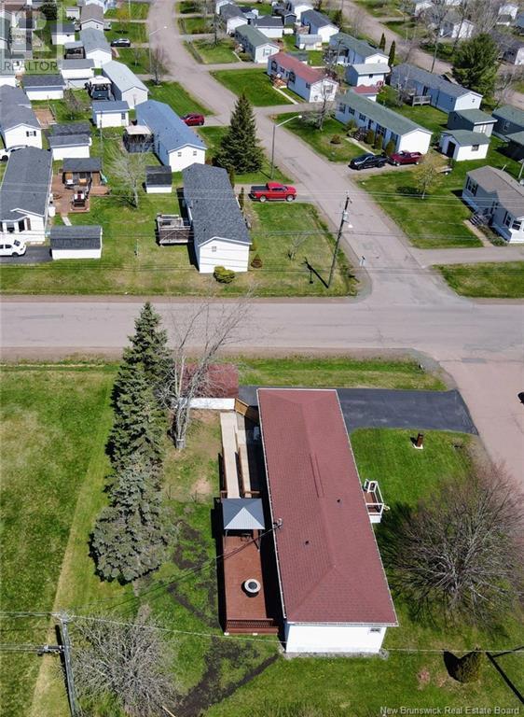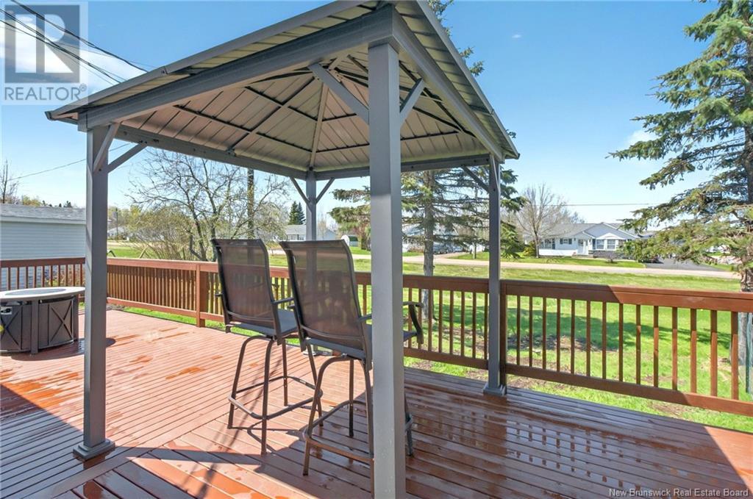1 Jasper Street Moncton, New Brunswick E1H 2X6
$189,900
Welcome to 1 Jasper Street, nestled in Monctons sought-after Pine Tree Park. This charming 1996 Maple Leaf mini home offers two bedrooms, one bathroom, and a prime corner lot with a semi-private backyard that backs onto a greenbeltensuring no homes directly behind you. Enjoy modern comforts with nearly new appliances (just four years old), an open-concept living area, and a mini split system for year-round climate control. Step inside to discover a bright and inviting space with updated light fixtures and a fresh, modern kitchen, complete with stylish backsplash and ample cabinetry. The primary bedroom easily fits a king bed, offering a comfortable retreat, while the second room is perfect for guests, a home office, or a nursery. This property is conveniently located near the highway, Costco, Irishtown Nature Park, and local shopping, with public bus service available. Outside, the spacious shed provides extra storage, and the landscaped yard adds to the homes curb appeal. Ideal for first-time buyers, downsizers, or anyone seeking a move-in-ready home in a prime location. Dont miss your chancebook your private viewing today! (id:55272)
Property Details
| MLS® Number | NB118264 |
| Property Type | Single Family |
| Features | Balcony/deck/patio |
Building
| BathroomTotal | 1 |
| BedroomsAboveGround | 2 |
| BedroomsTotal | 2 |
| ArchitecturalStyle | Mini |
| ConstructedDate | 1996 |
| CoolingType | Heat Pump |
| ExteriorFinish | Vinyl |
| FlooringType | Laminate, Tile |
| HeatingFuel | Electric |
| HeatingType | Baseboard Heaters, Heat Pump |
| SizeInterior | 910 Sqft |
| TotalFinishedArea | 910 Sqft |
| Type | House |
| UtilityWater | Community Water System |
Land
| Acreage | No |
| Sewer | Municipal Sewage System |
Rooms
| Level | Type | Length | Width | Dimensions |
|---|---|---|---|---|
| Main Level | Primary Bedroom | 12'7'' x 13'0'' | ||
| Main Level | 4pc Bathroom | 7'9'' x 9'0'' | ||
| Main Level | Bedroom | 9'6'' x 12'9'' | ||
| Main Level | Living Room | 13'7'' x 15'4'' | ||
| Main Level | Kitchen | 14'6'' x 15'4'' |
https://www.realtor.ca/real-estate/28315759/1-jasper-street-moncton
Interested?
Contact us for more information
Shaelene Crossman
Salesperson
260 Champlain St
Dieppe, New Brunswick E1A 1P3


