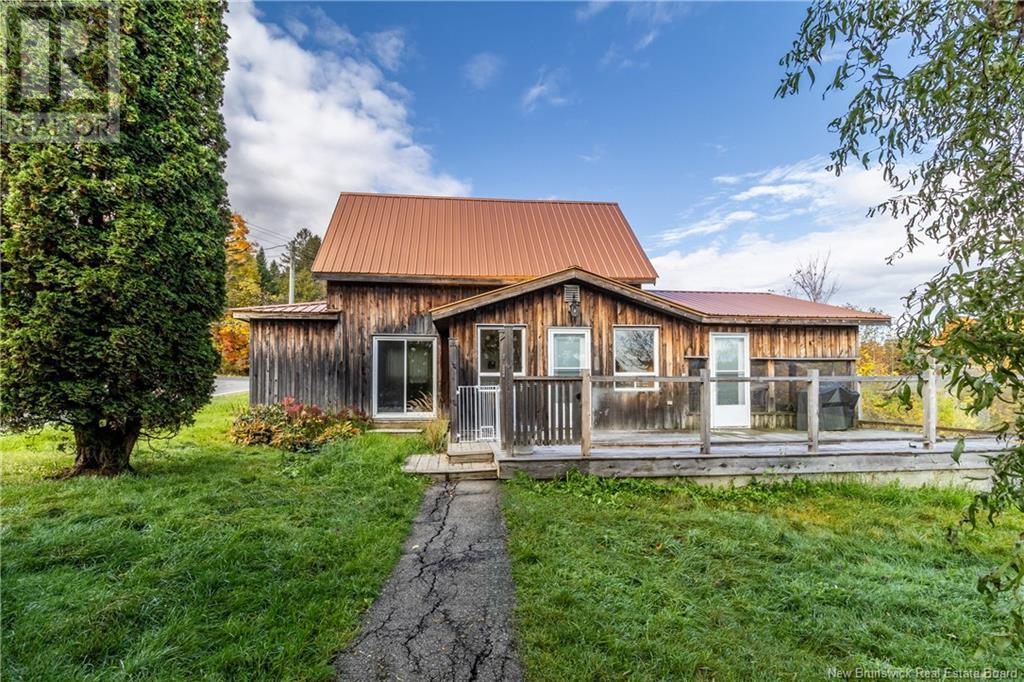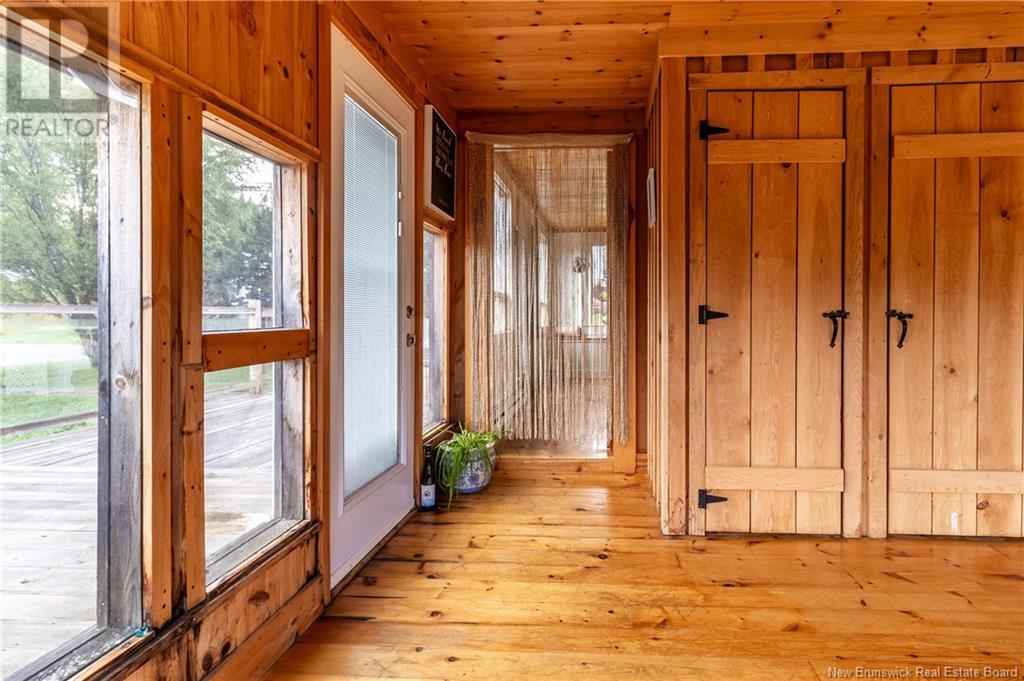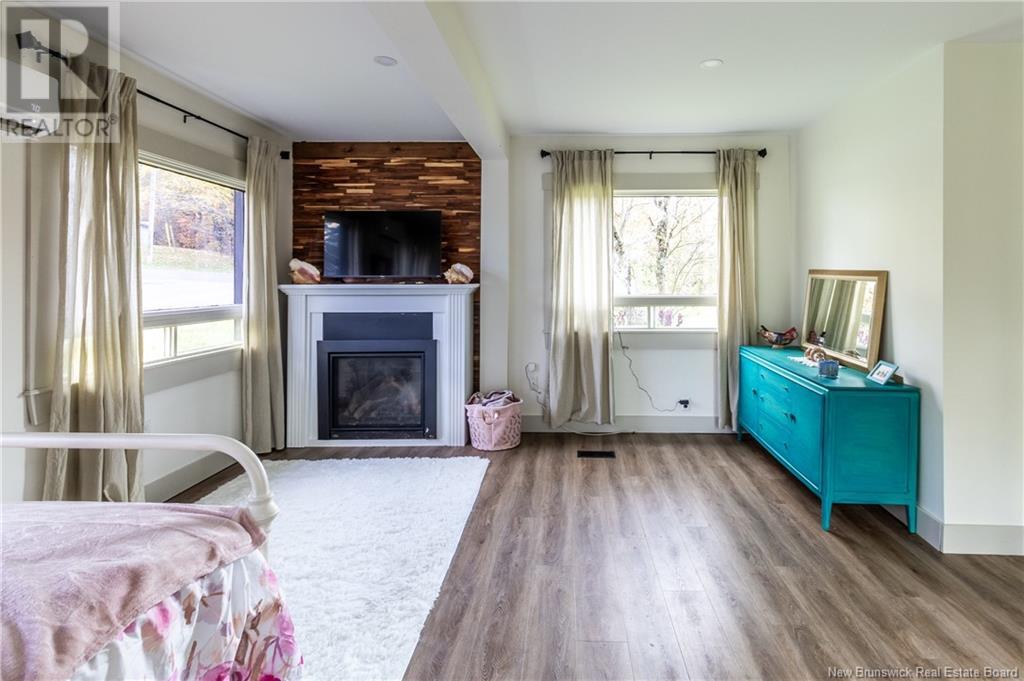1 Charleston Road Centreville, New Brunswick E7K 1X7
$234,900
This inviting 1.5-story, chalet-style home offers the perfect blend of rustic charm. Located just 5 mins to the US Border, 15 mins to the town of Florenceville and minutes to the TCH. Situated on 2.63 acres, this property offers a large detached garage with the potential for a workshop, a place to store your toys, or additional storage. The main level offers an eat-in kitchen, half bath with laundry, living room with a ductless mini split that offers heat and AC for year round comfort, and a sun room for additional living space that captures the natural light and serene views of the Presque Isle stream. Upstairs features a larger primary bedroom with a ductless mini split, second bedroom and a beautiful bathroom with a walk-in shower and modern clawfoot bathtub. This property provides a wonderful opportunity for a peaceful lifestyle while remaining conveniently close to essential amenities. (id:55272)
Property Details
| MLS® Number | NB107637 |
| Property Type | Single Family |
| Features | Balcony/deck/patio |
| WaterFrontType | Waterfront |
Building
| BathroomTotal | 2 |
| BedroomsAboveGround | 2 |
| BedroomsTotal | 2 |
| ArchitecturalStyle | Chalet |
| ConstructedDate | 1944 |
| CoolingType | Heat Pump |
| ExteriorFinish | Wood |
| FlooringType | Laminate, Wood |
| FoundationType | Block, Concrete |
| HalfBathTotal | 1 |
| HeatingFuel | Electric |
| HeatingType | Baseboard Heaters, Heat Pump |
| SizeInterior | 1130 Sqft |
| TotalFinishedArea | 1130 Sqft |
| Type | House |
| UtilityWater | Drilled Well, Well |
Parking
| Detached Garage | |
| Garage | |
| Garage |
Land
| Acreage | Yes |
| LandscapeFeatures | Landscaped |
| Sewer | Municipal Sewage System |
| SizeIrregular | 2.63 |
| SizeTotal | 2.63 Ac |
| SizeTotalText | 2.63 Ac |
Rooms
| Level | Type | Length | Width | Dimensions |
|---|---|---|---|---|
| Second Level | Primary Bedroom | 12'6'' x 13'1'' | ||
| Second Level | Bedroom | 7'4'' x 9'1'' | ||
| Second Level | 4pc Bathroom | 6'8'' x 10'6'' | ||
| Main Level | Sunroom | 25'5'' x 13'3'' | ||
| Main Level | Living Room | 17'0'' x 16'8'' | ||
| Main Level | Kitchen | 9'10'' x 14'1'' | ||
| Main Level | Foyer | 7'9'' x 15'2'' | ||
| Main Level | Dining Room | 7'2'' x 13'0'' | ||
| Main Level | 2pc Bathroom | 5'4'' x 5'7'' |
https://www.realtor.ca/real-estate/27526189/1-charleston-road-centreville
Interested?
Contact us for more information
Katie Wallace
Salesperson
90 Woodside Lane, Unit 101
Fredericton, New Brunswick E3C 2R9




















































