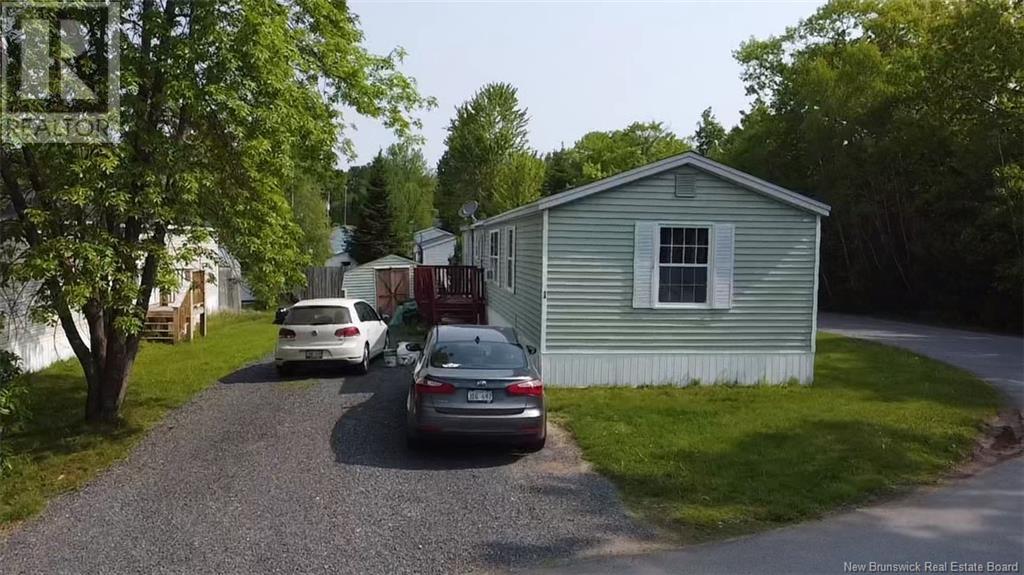1 Blake Street Burton, New Brunswick E2V 2Z8
$139,900
Welcome to 1 Blake Street in Burton Estates an ideal spot for affordable homeownership just minutes from Oromocto and Base Gagetown. This three-bedroom mini home is a fantastic alternative to apartment living, offering outdoor space, privacy, and the freedom of owning your own place. Move-in ready and thoughtfully maintained, this home features a roof replaced in 2021, four new windows, and has been recently re-levelled. All damaged skirting has been replaced, and new heat tape installed for peace of mind during the colder months. The layout is both functional and private, with the primary bedroom located at one end of the home, complete with double closets and separated from the additional bedrooms by the open-concept kitchen and living room. The bathroom is centrally located, with a laundry nook conveniently across the hall. Outside, youll find a 10' x 12' deck to enjoy the summer months and a garden shed with plenty of space for storing bikes, kayaks, or other seasonal gear. This property is situated in a quiet, well-managed park, and purchasers must be approved by park management. Waste services are provided through a community sewer lagoon. Quick closing is available! (id:55272)
Open House
This property has open houses!
2:00 pm
Ends at:4:00 pm
2:00 pm
Ends at:4:00 pm
Property Details
| MLS® Number | NB120146 |
| Property Type | Single Family |
| EquipmentType | Water Heater |
| Features | Balcony/deck/patio |
| RentalEquipmentType | Water Heater |
| Structure | Shed |
Building
| BathroomTotal | 1 |
| BedroomsAboveGround | 3 |
| BedroomsTotal | 3 |
| ArchitecturalStyle | Mini |
| ConstructedDate | 1996 |
| ExteriorFinish | Vinyl |
| FlooringType | Laminate |
| FoundationType | Concrete |
| HeatingFuel | Electric |
| HeatingType | Baseboard Heaters |
| SizeInterior | 1072 Sqft |
| TotalFinishedArea | 1072 Sqft |
| Type | House |
| UtilityWater | Community Water System |
Land
| AccessType | Year-round Access |
| Acreage | No |
| LandscapeFeatures | Landscaped |
Rooms
| Level | Type | Length | Width | Dimensions |
|---|---|---|---|---|
| Main Level | Bath (# Pieces 1-6) | 5' x 8'9'' | ||
| Main Level | Bedroom | 9'6'' x 13' | ||
| Main Level | Living Room | 14'10'' x 15' | ||
| Main Level | Laundry Room | 5' x 6' | ||
| Main Level | Bedroom | 9' x 11'10'' | ||
| Main Level | Kitchen | 14' x 15' | ||
| Main Level | Primary Bedroom | 12'6'' x 13' |
https://www.realtor.ca/real-estate/28423841/1-blake-street-burton
Interested?
Contact us for more information
Niki Silver
Salesperson
283 St. Mary's Street
Fredericton, New Brunswick E3A 2S5


















