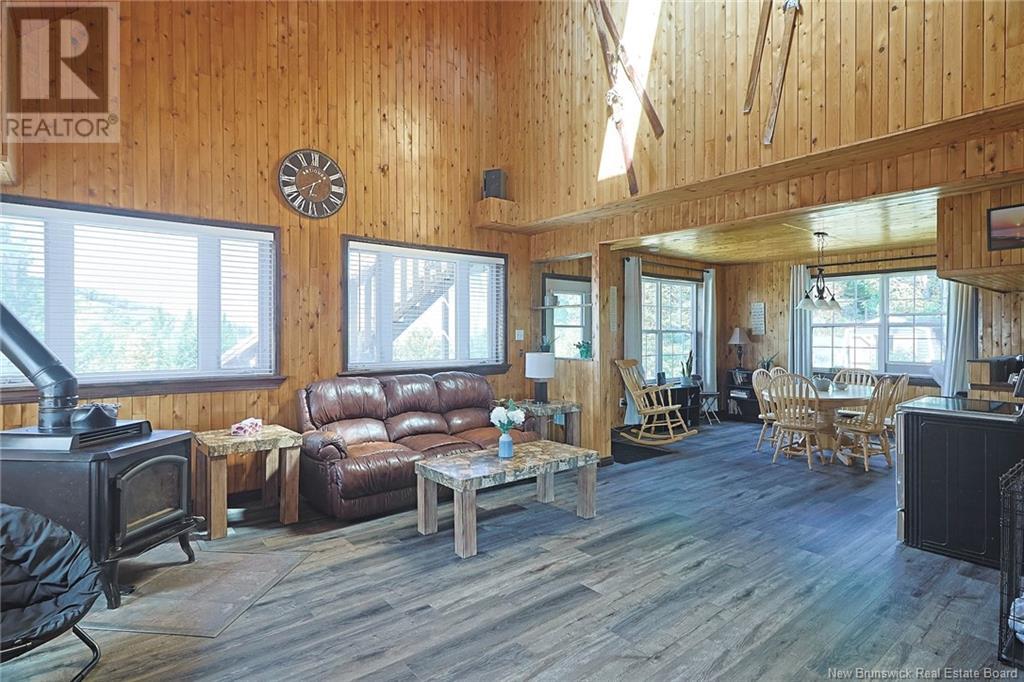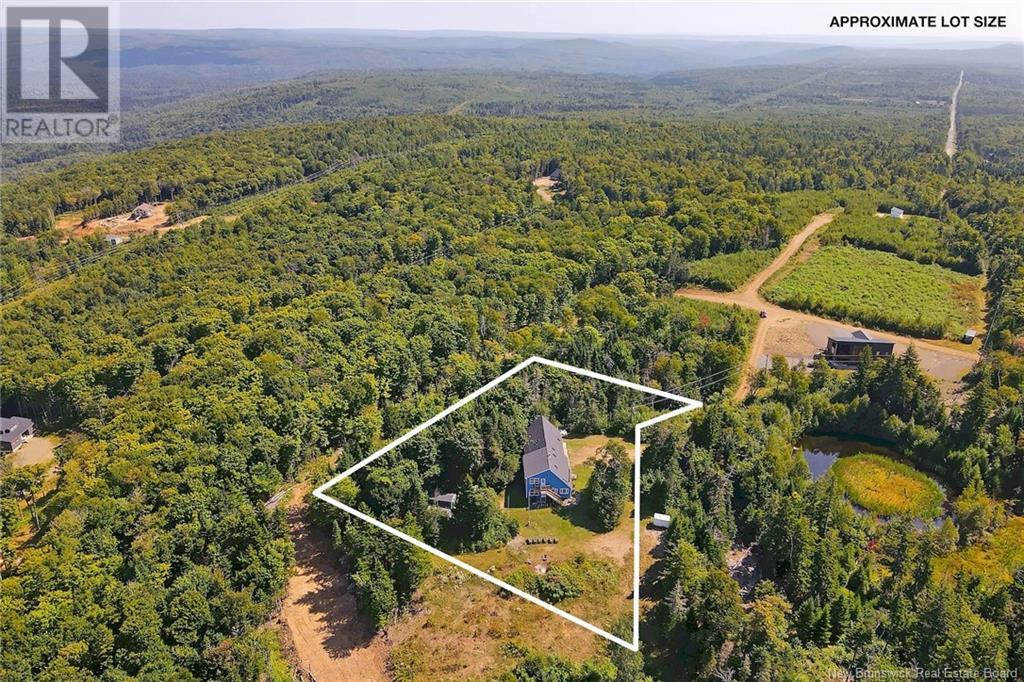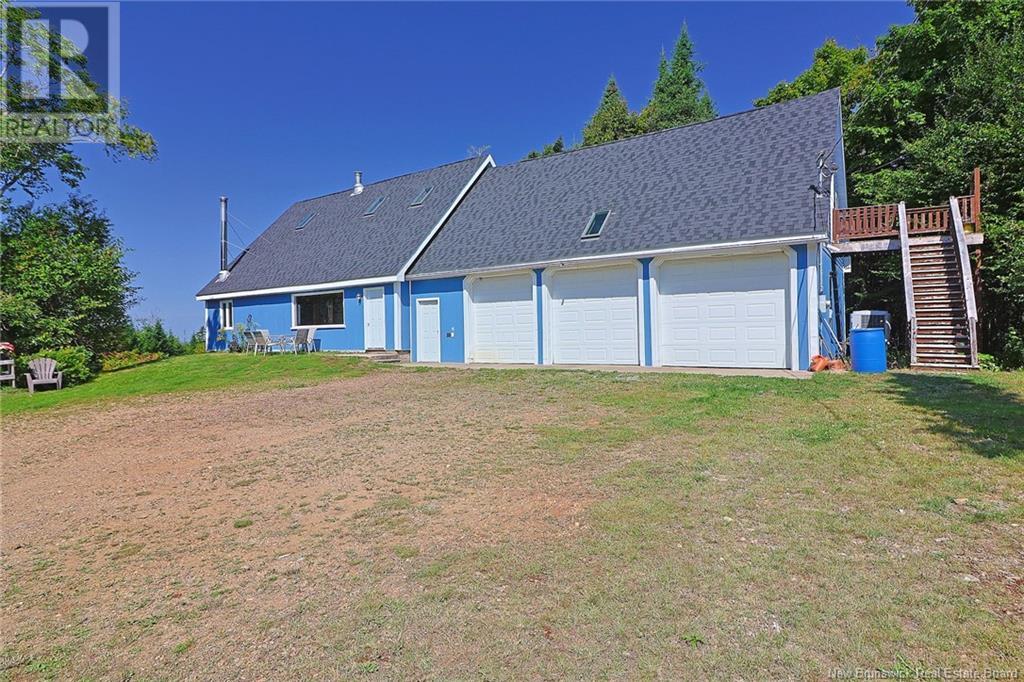0 Moser Way Crabbe Mountain, New Brunswick E3E 1E3
$499,900
Experience the best of mountain living with this exceptional four-season chalet at 0 Moser Way, nestled right on Crabbe Mountain. Upon arrival, you'll appreciate the expansive triple-car, insulated, heated garage, perfect for storing both summer and winter gear. Step inside to find a spacious layout with high vaulted ceilings and skylights throughout. Featuring 6 bedrooms and 4 bathrooms, the home is thoughtfully divided into 3 separate living units, each with its own private entrance and bathroom. This setup provides flexibility for use as a single-family home or as 3 distinct units for income potential. From the balcony, enjoy stunning views of skiers on the bunny hill, Rockstar Terrain Park, and Dave's Ski Trail. The home is equipped with in-floor heating on the main level. Situated on approximately one acre, this chalet offers a unique blend of comfort, functionality, and breathtaking mountain vistas. This property is a must-see in person to appreciate its full beauty. Book your showing today! (id:55272)
Property Details
| MLS® Number | NB104888 |
| Property Type | Single Family |
| EquipmentType | None |
| Features | Treed |
| RentalEquipmentType | None |
| Structure | Shed |
Building
| BathroomTotal | 4 |
| BedroomsAboveGround | 6 |
| BedroomsTotal | 6 |
| ArchitecturalStyle | Chalet, 2 Level |
| ConstructedDate | 2000 |
| CoolingType | Heat Pump |
| ExteriorFinish | Wood |
| FlooringType | Tile, Vinyl, Wood |
| FoundationType | Concrete Slab |
| HeatingFuel | Electric |
| HeatingType | Heat Pump |
| SizeInterior | 2831 Sqft |
| TotalFinishedArea | 2831 Sqft |
| Type | House |
| UtilityWater | Well |
Parking
| Attached Garage | |
| Garage | |
| Heated Garage | |
| Inside Entry |
Land
| AccessType | Year-round Access |
| Acreage | No |
| Sewer | Septic System |
| SizeIrregular | 0.99 |
| SizeTotal | 0.99 Ac |
| SizeTotalText | 0.99 Ac |
Rooms
| Level | Type | Length | Width | Dimensions |
|---|---|---|---|---|
| Second Level | Kitchen/dining Room | 6'11'' x 18'6'' | ||
| Second Level | Living Room | 18'2'' x 18'6'' | ||
| Second Level | Bath (# Pieces 1-6) | 8'11'' x 7'7'' | ||
| Second Level | Primary Bedroom | 14'3'' x 13'0'' | ||
| Second Level | Bath (# Pieces 1-6) | 5'6'' x 13'2'' | ||
| Second Level | Bedroom | 9'8'' x 9'6'' | ||
| Second Level | Bedroom | 11'5'' x 9'3'' | ||
| Second Level | Bedroom | 9'4'' x 9'6'' | ||
| Second Level | Ensuite | 6'3'' x 6'11'' | ||
| Second Level | Primary Bedroom | 21'7'' x 15'6'' | ||
| Main Level | Other | 5'3'' x 9'7'' | ||
| Main Level | Primary Bedroom | 18'6'' x 18'7'' | ||
| Main Level | Living Room | 16'3'' x 16'11'' | ||
| Main Level | Dining Room | 12'2'' x 14'6'' | ||
| Main Level | Kitchen | 8'4'' x 13'10'' | ||
| Main Level | Foyer | 7'8'' x 9'9'' |
https://www.realtor.ca/real-estate/27342277/0-moser-way-crabbe-mountain
Interested?
Contact us for more information
Brooke Taylor
Salesperson
90 Woodside Lane, Unit 101
Fredericton, New Brunswick E3C 2R9





















































