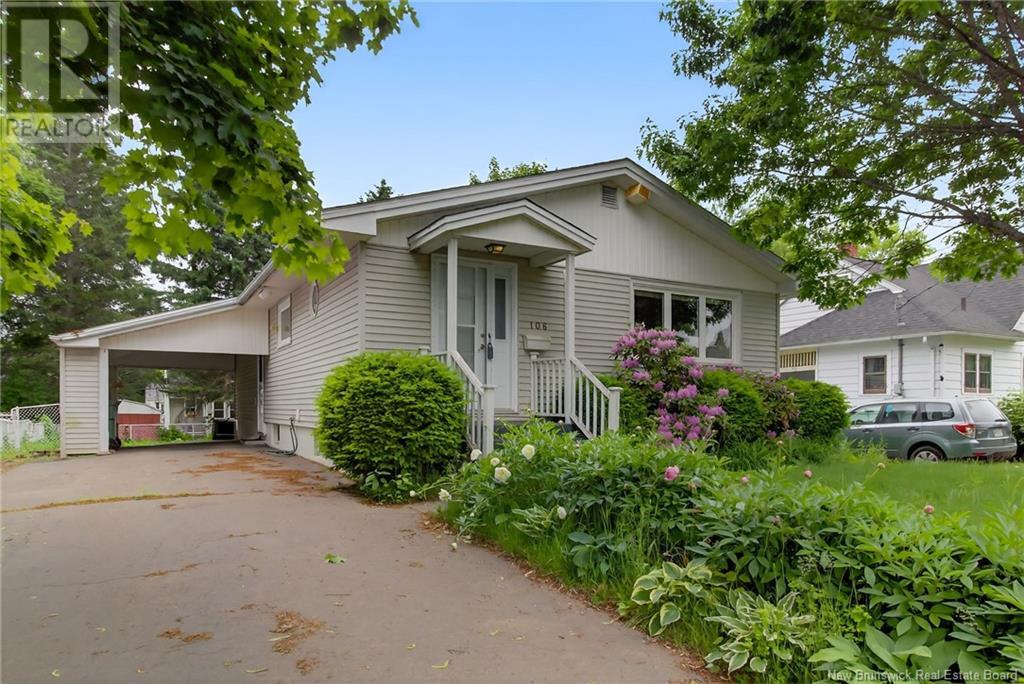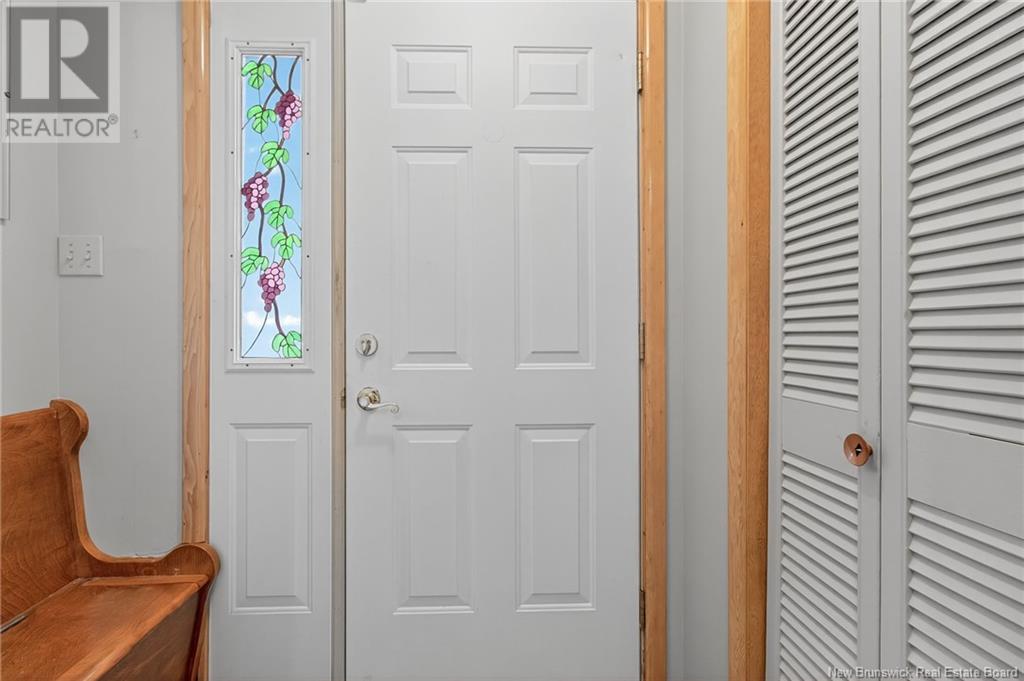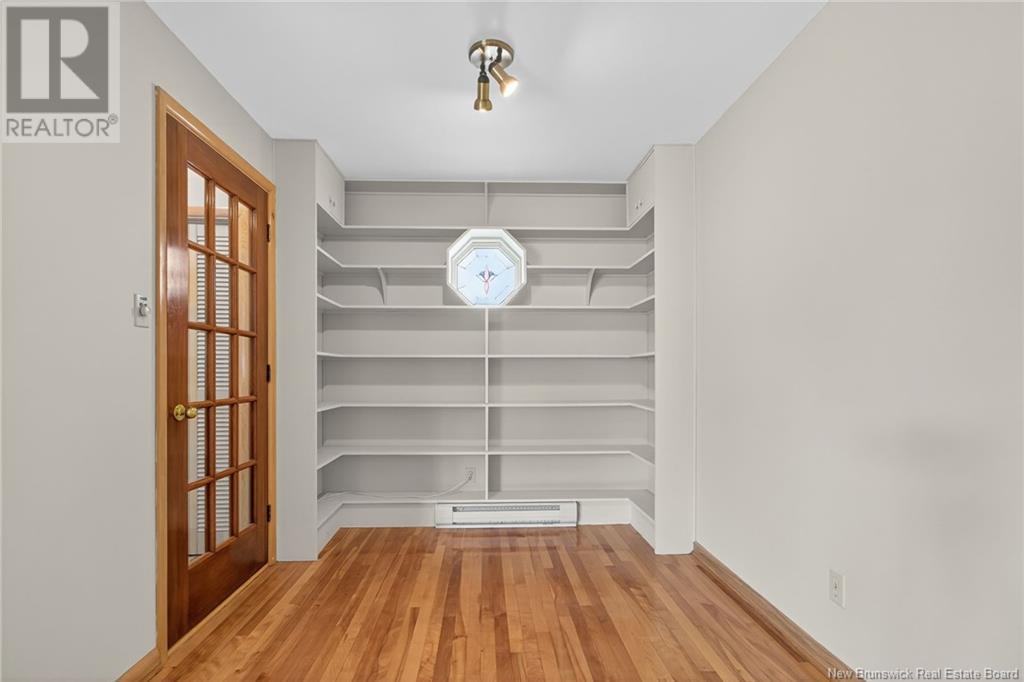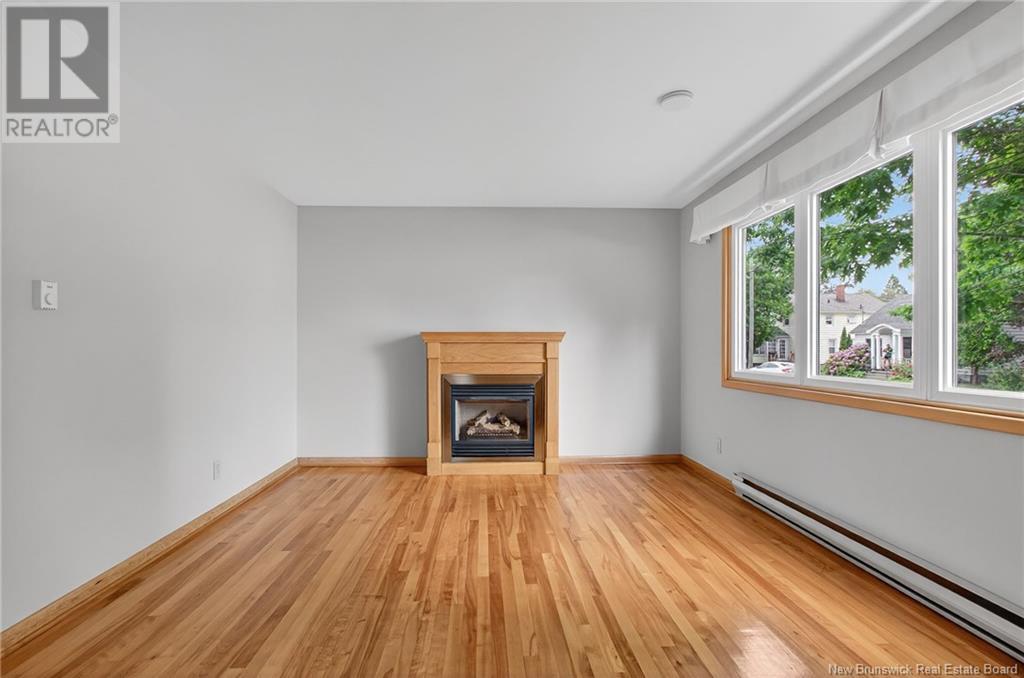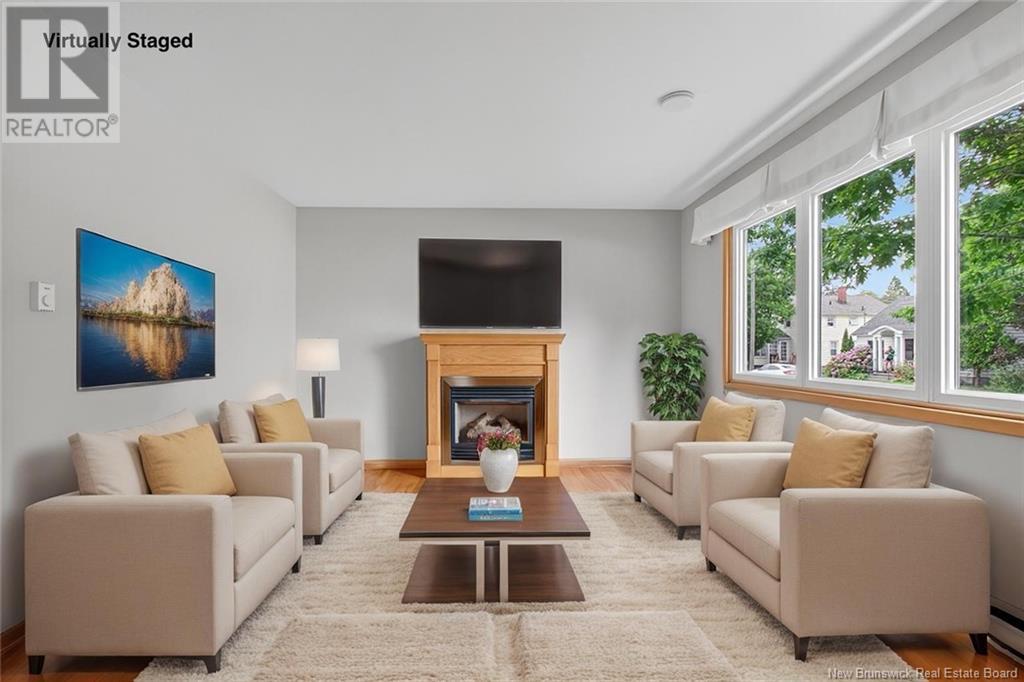106 Rockland Drive Moncton, New Brunswick E1A 3T5
$299,900
$299,900 and priced to sell! Quick Closing! Home Sweet Home! This charming 2 bedroom, 2 bathroom BUNGALOW located in SUNNY BRAE - Moncton East and offers tons of potential as a starter home, for those downsizing, or investors. The main level has been freshly painted throughout and offers pristine hardwood floors and trim, a welcoming entryway, a cozy living room complete with a mini-split heat pump, a propane fireplace, a functional kitchen with stacked washer/dryer, a bright dining room that could be easily converted to a third bedroom, a bathroom, and two bedrooms. An accessible screened-in sunroom provides direct access to the fenced-in backyard. Downstairs is where your imagination can take flight. The inviting basement offers a large family room, a second bathroom, a workshop area (with separate laundry hookup) and ample storage space. With its own side entrance and potential for further development, the basement presents exciting possibilities for customization. The home is located around the corner from the Université de Moncton, close to downtown Moncton, bus transit, hospitals, Oulton's Business College, coffee shops, Sobeys grocery store and more! This property is perfectly situated for easy city living. Additional features include a newer central vacuum system, air exchanger, a wide carport, and beautiful flower beds. Opportunities like this don't come along often in this neighbourhood! Book your showing today and see all that this home has to offer! (id:55272)
Property Details
| MLS® Number | NB121242 |
| Property Type | Single Family |
| Features | Balcony/deck/patio |
Building
| BathroomTotal | 2 |
| BedroomsAboveGround | 2 |
| BedroomsTotal | 2 |
| ArchitecturalStyle | Bungalow |
| CoolingType | Heat Pump |
| ExteriorFinish | Vinyl |
| FlooringType | Hardwood |
| FoundationType | Concrete |
| HeatingFuel | Electric |
| HeatingType | Baseboard Heaters, Heat Pump |
| StoriesTotal | 1 |
| SizeInterior | 1039 Sqft |
| TotalFinishedArea | 1326 Sqft |
| Type | House |
| UtilityWater | Municipal Water |
Parking
| Carport |
Land
| AccessType | Year-round Access, Road Access |
| Acreage | No |
| LandscapeFeatures | Landscaped |
| Sewer | Municipal Sewage System |
| SizeIrregular | 465 |
| SizeTotal | 465 M2 |
| SizeTotalText | 465 M2 |
Rooms
| Level | Type | Length | Width | Dimensions |
|---|---|---|---|---|
| Basement | Workshop | 11'5'' x 22'4'' | ||
| Basement | Storage | 11'6'' x 6'1'' | ||
| Basement | Storage | 11'4'' x 17'9'' | ||
| Basement | Recreation Room | 23'6'' x 11'5'' | ||
| Basement | 3pc Bathroom | 7'6'' x 7'5'' | ||
| Main Level | Bedroom | 13'1'' x 10'1'' | ||
| Main Level | Primary Bedroom | 11'9'' x 13'5'' | ||
| Main Level | 3pc Bathroom | 9'7'' x 6'3'' | ||
| Main Level | Living Room | 25'2'' x 11'11'' | ||
| Main Level | Dining Room | 9'6'' x 9'2'' | ||
| Main Level | Kitchen | 11'8'' x 11'7'' |
https://www.realtor.ca/real-estate/28498105/106-rockland-drive-moncton
Interested?
Contact us for more information
Karen Lyons
Salesperson
640 Mountain Road
Moncton, New Brunswick E1C 2C3


