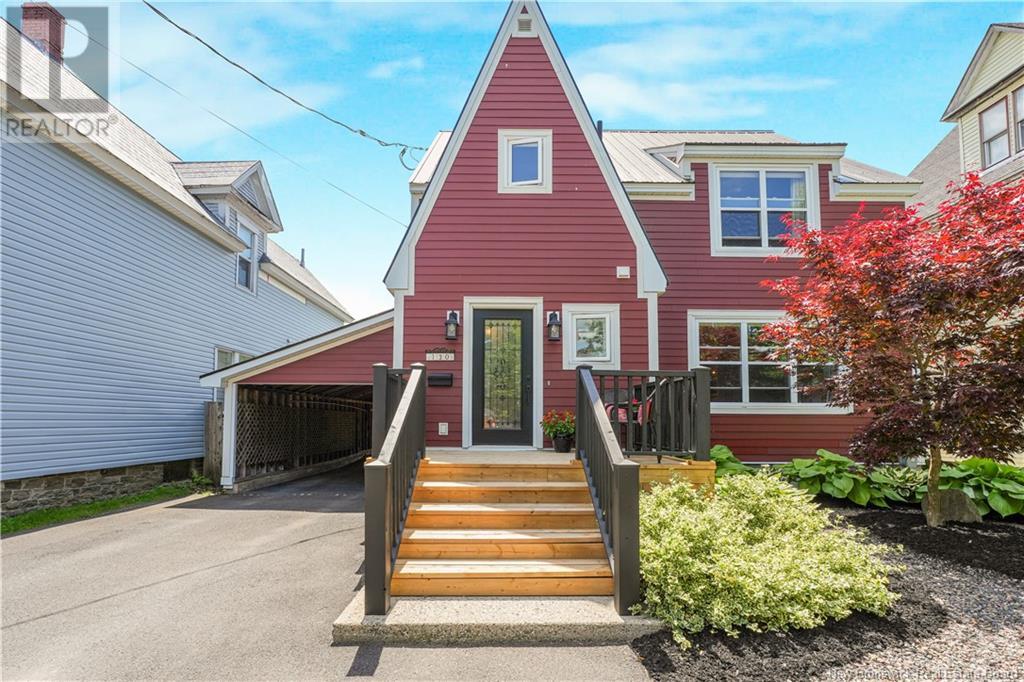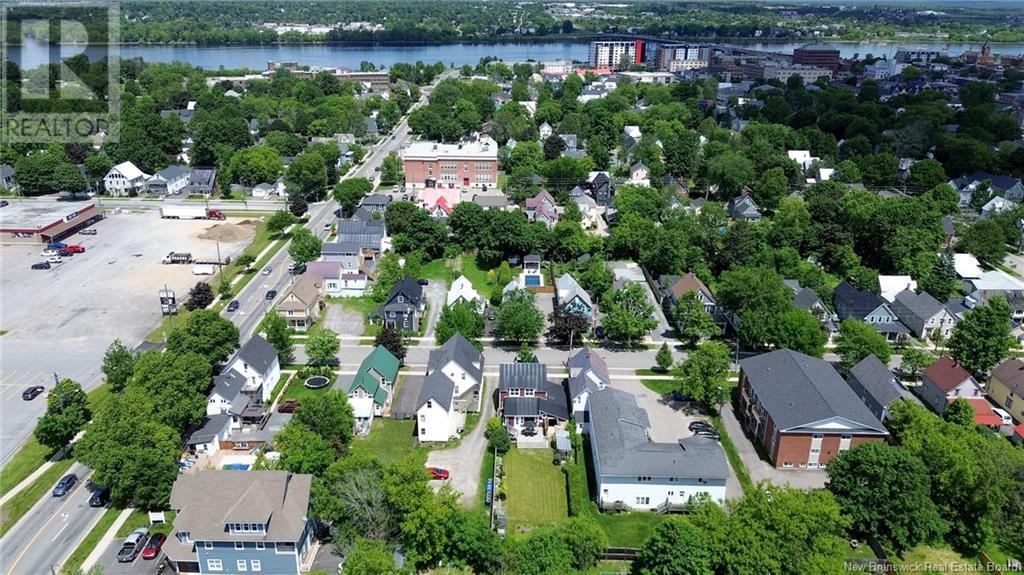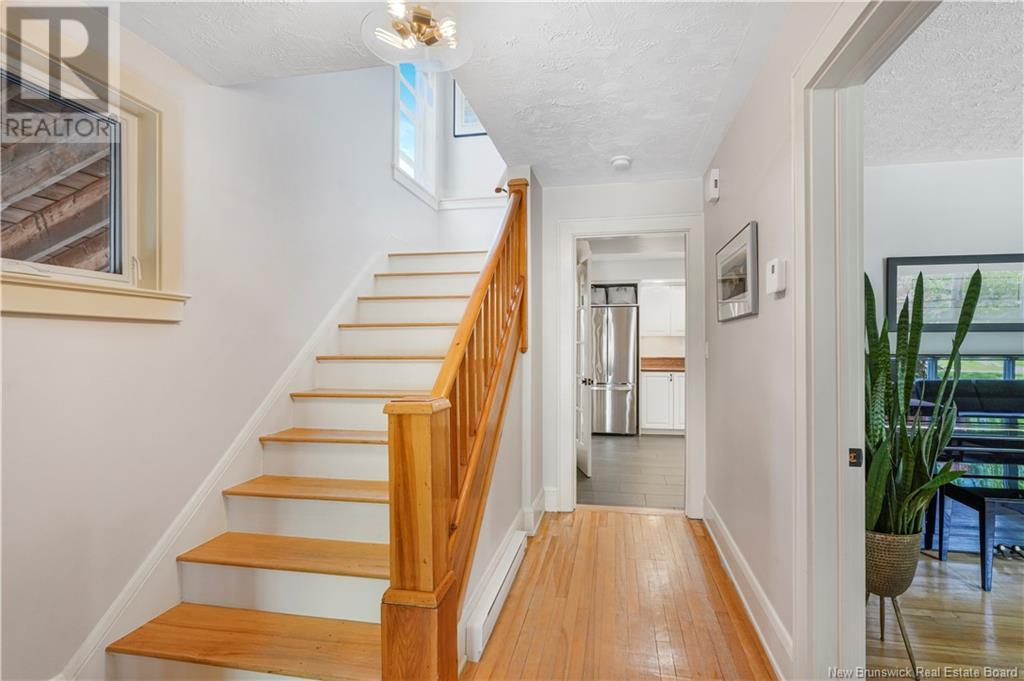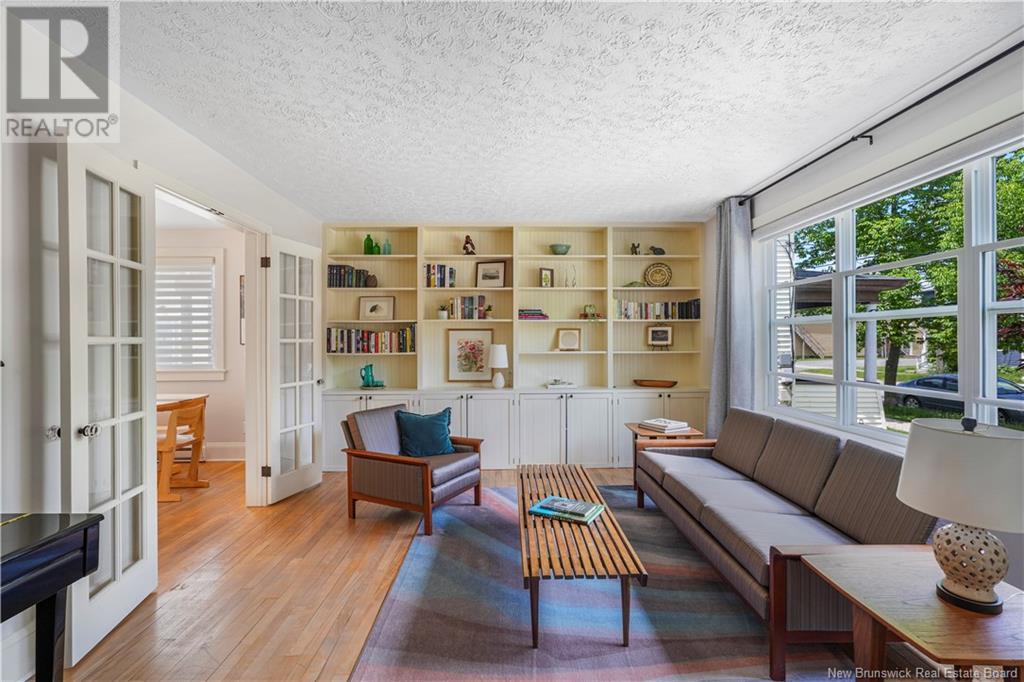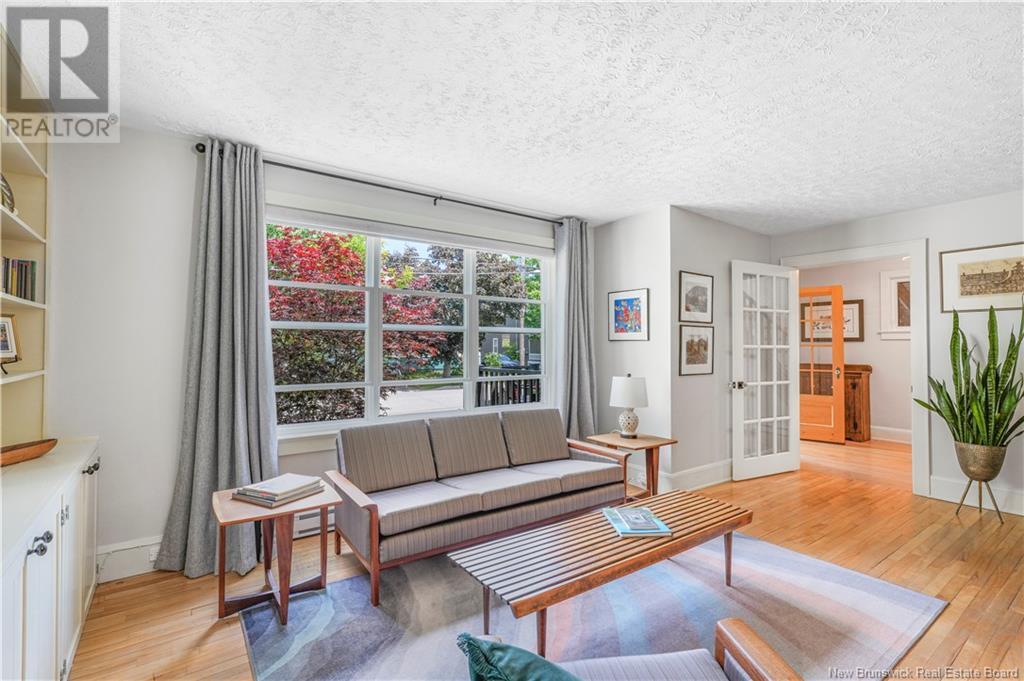130 Aberdeen Street Fredericton, New Brunswick E3B 1R5
$699,900
130 Aberdeen St. is a warm and welcoming family home, tucked into one of Frederictons most established and sought-after neighbourhoods. Step inside to a layout that just makes sense; comfortable, inviting, and designed for real life. Whether you're reading a book in the cozy, sunken family room (renovated in 2023), enjoying a meal in the bright kitchen, or hosting a gathering, every space flows naturally and effortlessly. The kitchen layout is a standoutpractical and connected, with a lovely view straight into the backyard and living area. Upstairs, youll find well-proportioned bedrooms and a full attic for a great bonus room or office. The lower-level bathroom has been updated, and the home has been thoughtfully improved over the years, including new siding, windows, insulation (2009), two efficient heat pumps (2020), fresh paint (2023), and a newly built front porch (2024). The backyard is a downtown dreamsurprisingly large and filled with possibility. Whether its growing veggies, tending flowers, or just relaxing on the deck, its a space that offers something for everyone. And the community? Second to none. Friendly, multi-generational, and steps to everythingschools, parks, the trail network, the YMCA, grocery stores, and the Exhibition Grounds. Its a walkable lifestyle in a neighbourhood that feels like home the moment you arrive. This is more than a house, its a home with soul. (id:55272)
Property Details
| MLS® Number | NB121087 |
| Property Type | Single Family |
| EquipmentType | None |
| RentalEquipmentType | None |
Building
| BathroomTotal | 2 |
| BedroomsAboveGround | 3 |
| BedroomsTotal | 3 |
| ArchitecturalStyle | 2 Level |
| CoolingType | Heat Pump |
| ExteriorFinish | Vinyl |
| FlooringType | Tile, Vinyl, Hardwood |
| FoundationType | Stone |
| HeatingFuel | Electric |
| HeatingType | Baseboard Heaters, Heat Pump |
| SizeInterior | 2108 Sqft |
| TotalFinishedArea | 2108 Sqft |
| Type | House |
| UtilityWater | Municipal Water |
Parking
| Carport |
Land
| Acreage | No |
| Sewer | Municipal Sewage System |
| SizeIrregular | 648 |
| SizeTotal | 648 M2 |
| SizeTotalText | 648 M2 |
Rooms
| Level | Type | Length | Width | Dimensions |
|---|---|---|---|---|
| Second Level | Bath (# Pieces 1-6) | 6'5'' x 8'3'' | ||
| Second Level | Bedroom | 12'10'' x 8'4'' | ||
| Second Level | Bedroom | 15'6'' x 12'3'' | ||
| Second Level | Bedroom | 14'1'' x 10'6'' | ||
| Third Level | Loft | 27'6'' x 15'9'' | ||
| Main Level | Bath (# Pieces 1-6) | 6'4'' x 6'6'' | ||
| Main Level | Family Room | 19'10'' x 13'8'' | ||
| Main Level | Dining Room | 8'6'' x 12'4'' | ||
| Main Level | Kitchen | 14'8'' x 12'4'' | ||
| Main Level | Living Room | 19'2'' x 12'11'' | ||
| Main Level | Foyer | 8'0'' x 12'10'' |
https://www.realtor.ca/real-estate/28491220/130-aberdeen-street-fredericton
Interested?
Contact us for more information
Jeremy Turgeon
Salesperson
90 Woodside Lane, Unit 101
Fredericton, New Brunswick E3C 2R9
Tracey Boulter
Salesperson
90 Woodside Lane, Unit 101
Fredericton, New Brunswick E3C 2R9


