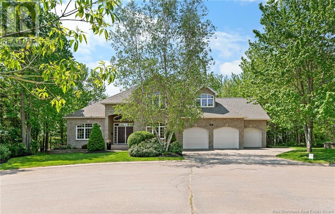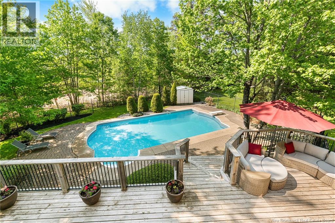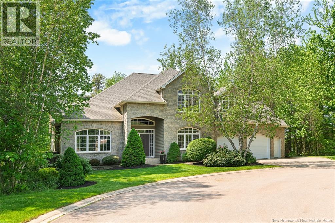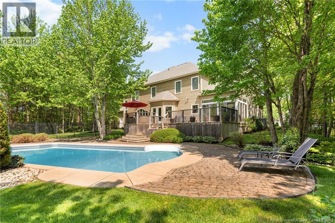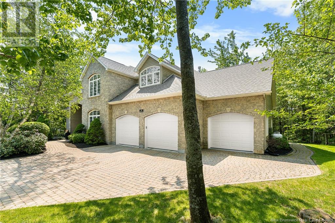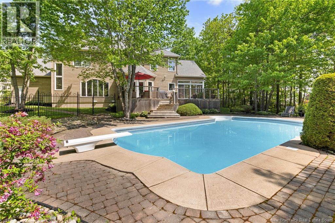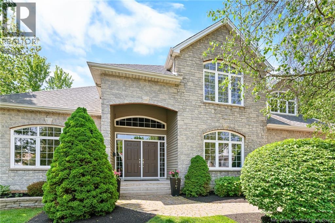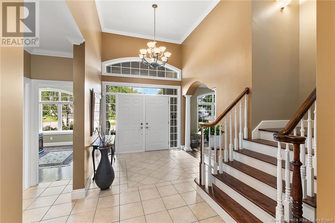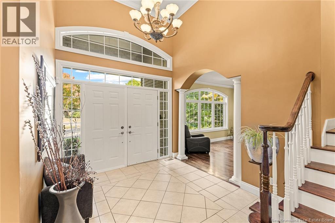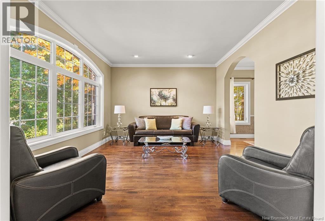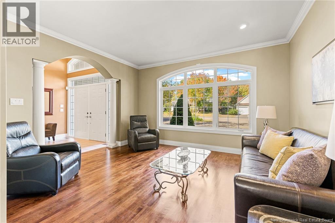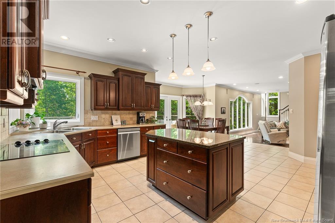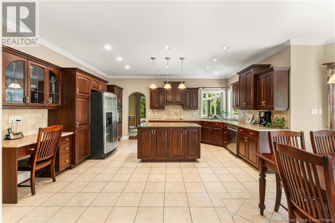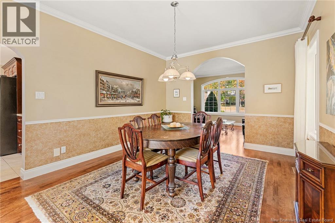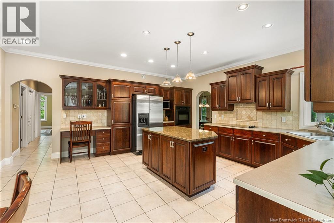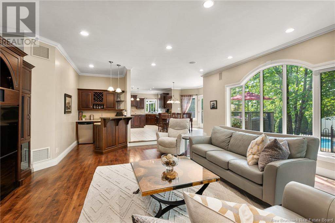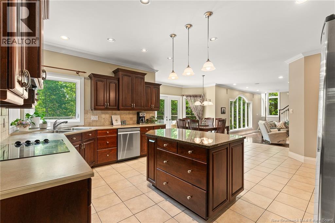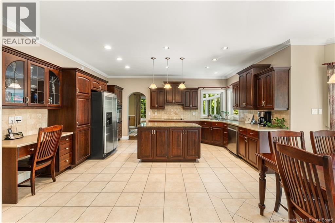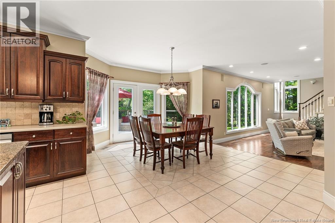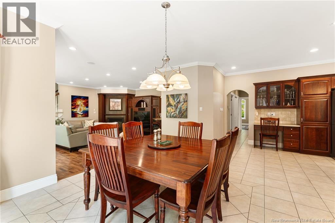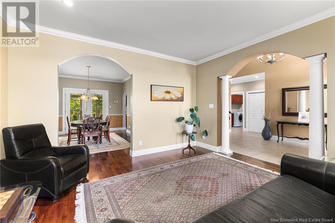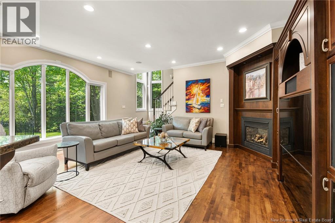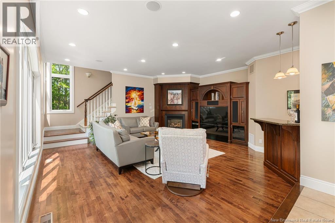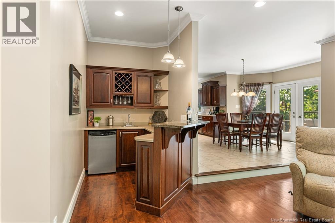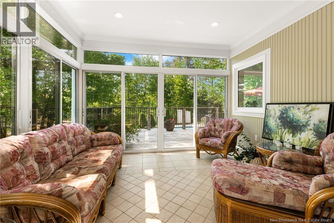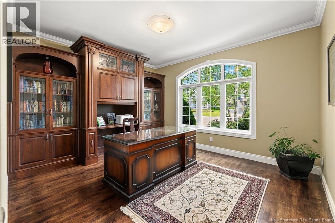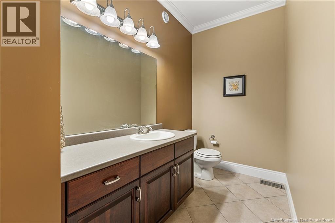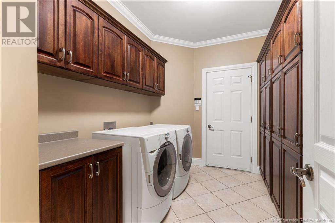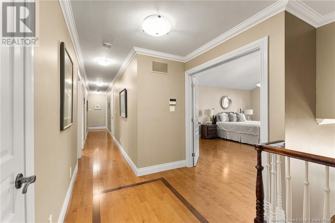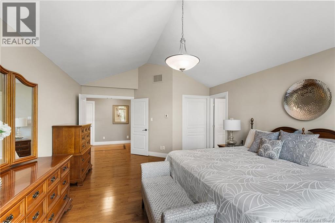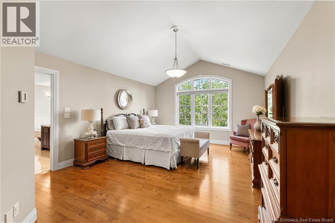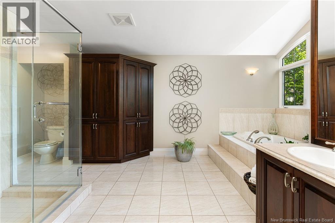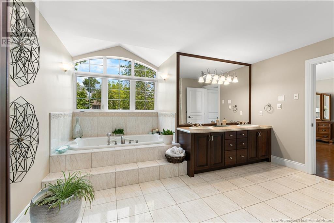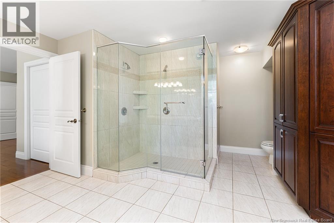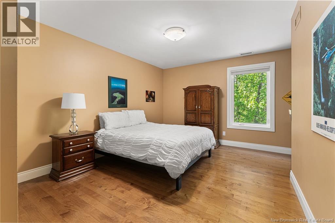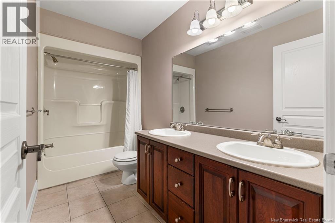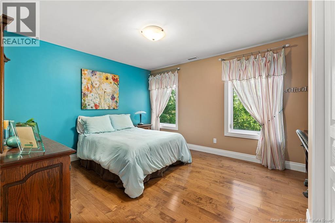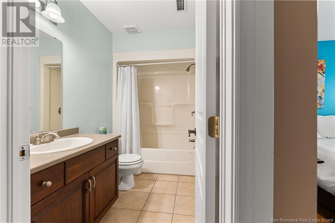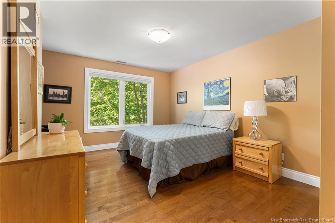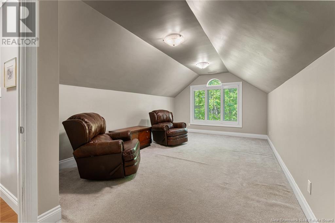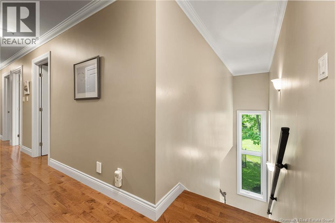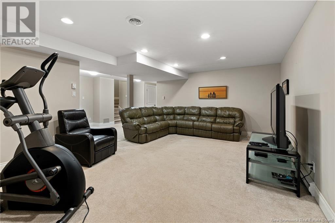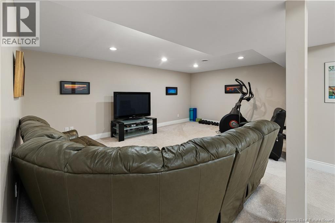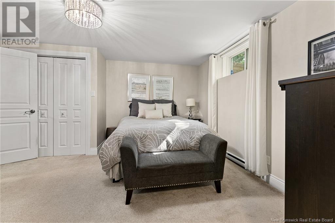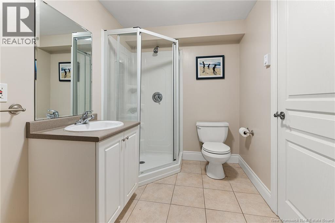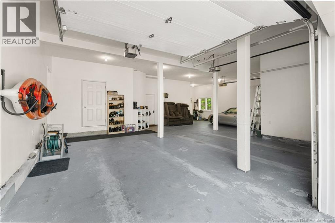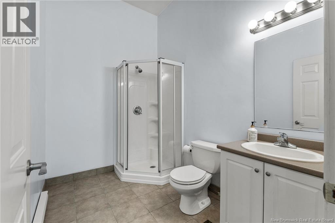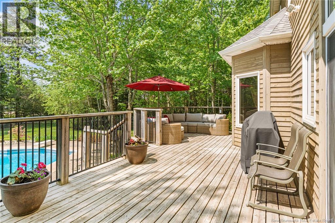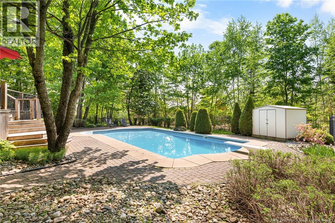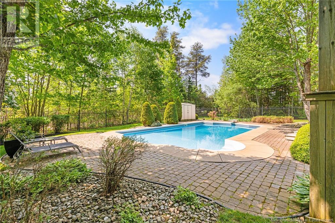64 Rockport Drive Riverview, New Brunswick E1B 5M4
$1,059,900
BACKYARD OASIS | 5 BEDS | 5.5 BATHS | 3-CAR GARAGE | INGROUND POOL | Welcome to 64 Rockport Drive, Riverview. Tucked away on a quiet CUL-DU-SAC in the heart of Riverview, 64 Rockport is a showstopping executive home sitting on an oversized, pie-shaped lot surrounded by mature treesoffering unparalleled privacy and a true backyard oasis. Enjoy summers spent by the pool, lounging on the oversized deck, relaxing in the 3-season sunroom, or entertaining guests in the professionally landscaped yard. Inside, you're welcomed by a grand formal foyer and sweeping staircase. The main level boasts a thoughtful layout with a formal family room, private office, and elegant dining room with access to the sunroom. The heart of the home is the large open-concept kitchen, flowing seamlessly into a cozy living room featuring custom built-ins, a propane fireplace, bar area, and abundant natural light. A second staircase leads to the upper level. Upstairs offers 4 spacious bedrooms and 3 full baths, including a luxurious primary suite with double door entry, a walk-in closet, and a spa-inspired ensuite with heated tile flooring, a soaker tub, and a glass shower. The finished basement adds a comfortable family room, 5th bedroom with its own 3pc ensuite, and a massive unfinished area ready to be customized to your needsplus direct stair access to the garage. For added convenience, a pool bathroom is accessible directly from the spacious three-car garage. This property is truly one of a kind. (id:55272)
Property Details
| MLS® Number | NB121009 |
| Property Type | Single Family |
| EquipmentType | Propane Tank |
| Features | Cul-de-sac, Treed, Balcony/deck/patio |
| PoolType | Inground Pool |
| RentalEquipmentType | Propane Tank |
Building
| BathroomTotal | 6 |
| BedroomsAboveGround | 4 |
| BedroomsBelowGround | 1 |
| BedroomsTotal | 5 |
| ArchitecturalStyle | 2 Level |
| BasementDevelopment | Partially Finished |
| BasementType | Full (partially Finished) |
| ConstructedDate | 2002 |
| CoolingType | Central Air Conditioning, Heat Pump |
| ExteriorFinish | Stone, Wood |
| FireplaceFuel | Gas |
| FireplacePresent | Yes |
| FireplaceType | Unknown |
| FlooringType | Carpeted, Tile, Hardwood |
| FoundationType | Concrete |
| HalfBathTotal | 1 |
| HeatingFuel | Electric, Propane, Natural Gas |
| HeatingType | Baseboard Heaters, Heat Pump, Stove |
| SizeInterior | 3893 Sqft |
| TotalFinishedArea | 4783 Sqft |
| Type | House |
| UtilityWater | Municipal Water |
Parking
| Attached Garage | |
| Garage |
Land
| AccessType | Year-round Access |
| Acreage | No |
| LandscapeFeatures | Landscaped |
| Sewer | Municipal Sewage System |
| SizeIrregular | 2319 |
| SizeTotal | 2319 M2 |
| SizeTotalText | 2319 M2 |
Rooms
| Level | Type | Length | Width | Dimensions |
|---|---|---|---|---|
| Second Level | Bonus Room | 20'10'' x 11'4'' | ||
| Second Level | 4pc Bathroom | X | ||
| Second Level | Bedroom | 13'7'' x 10'8'' | ||
| Second Level | Bedroom | 13'7'' x 10'11'' | ||
| Second Level | Bedroom | 12'2'' x 11'7'' | ||
| Second Level | Other | 15'6'' x 14'4'' | ||
| Second Level | Primary Bedroom | 18'6'' x 14' | ||
| Basement | Cold Room | X | ||
| Basement | Storage | X | ||
| Basement | 3pc Bathroom | X | ||
| Basement | Bedroom | 14'4'' x 12'11'' | ||
| Basement | Family Room | 23'2'' x 18'1'' | ||
| Main Level | 3pc Bathroom | X | ||
| Main Level | Laundry Room | 10'5'' x 6'5'' | ||
| Main Level | 2pc Bathroom | X | ||
| Main Level | Family Room | 14'1'' x 12'6'' | ||
| Main Level | Office | 13'10'' x 12'1'' | ||
| Main Level | Dining Room | 14'9'' x 11'9'' | ||
| Main Level | Living Room | 19'1'' x 17'9'' | ||
| Main Level | Dining Nook | 15'7'' x 11'11'' | ||
| Main Level | Kitchen | 16'8'' x 10'8'' |
https://www.realtor.ca/real-estate/28485441/64-rockport-drive-riverview
Interested?
Contact us for more information
Kristy Hansen
Salesperson
260 Champlain St
Dieppe, New Brunswick E1A 1P3


