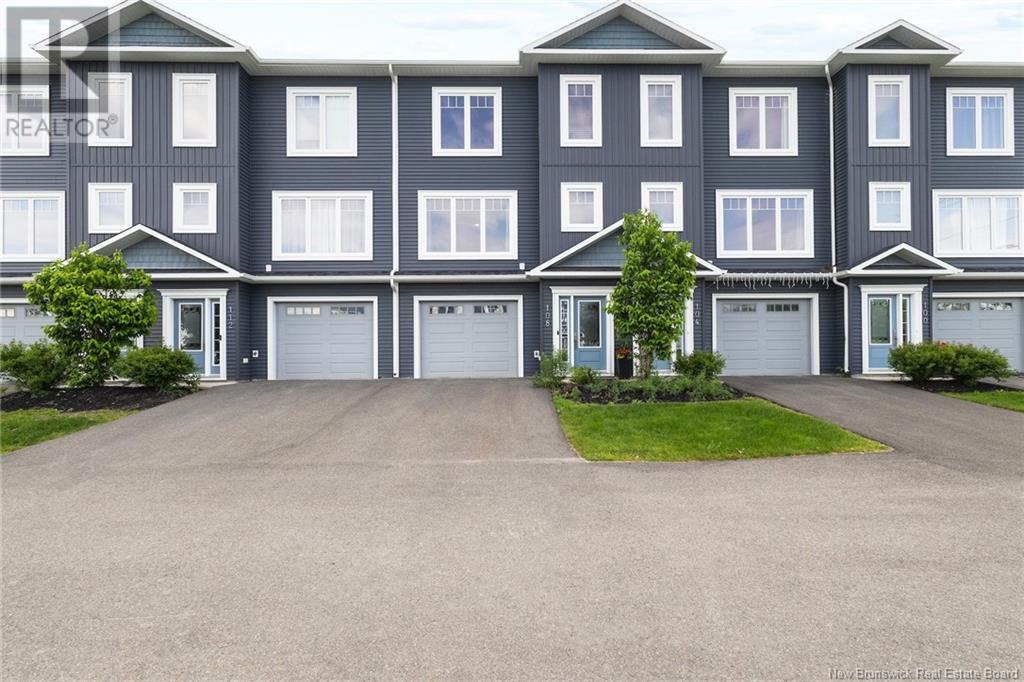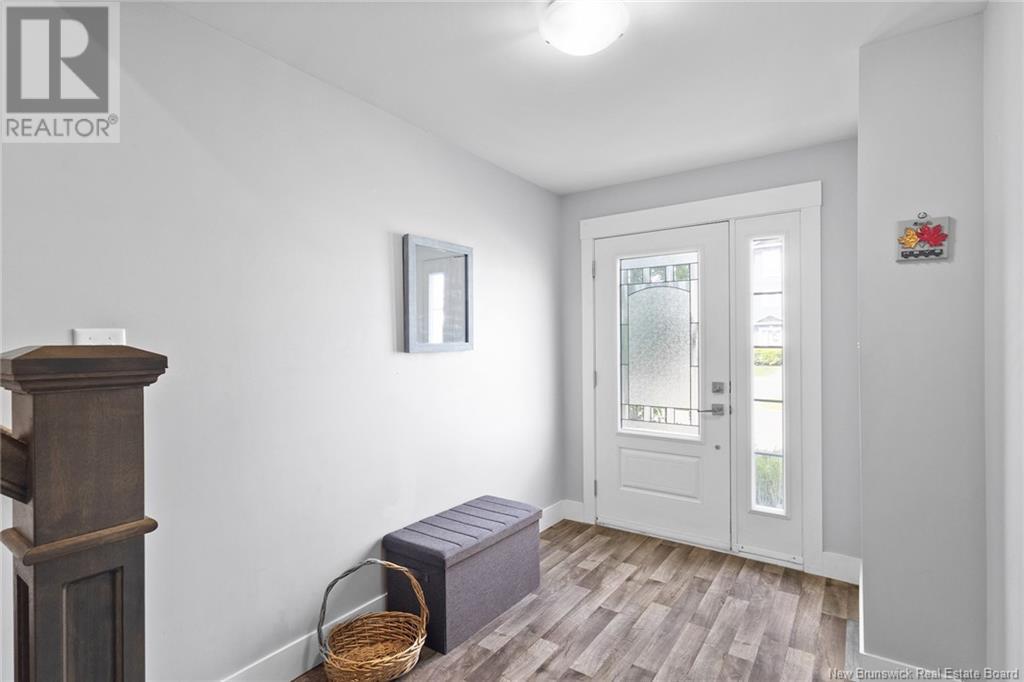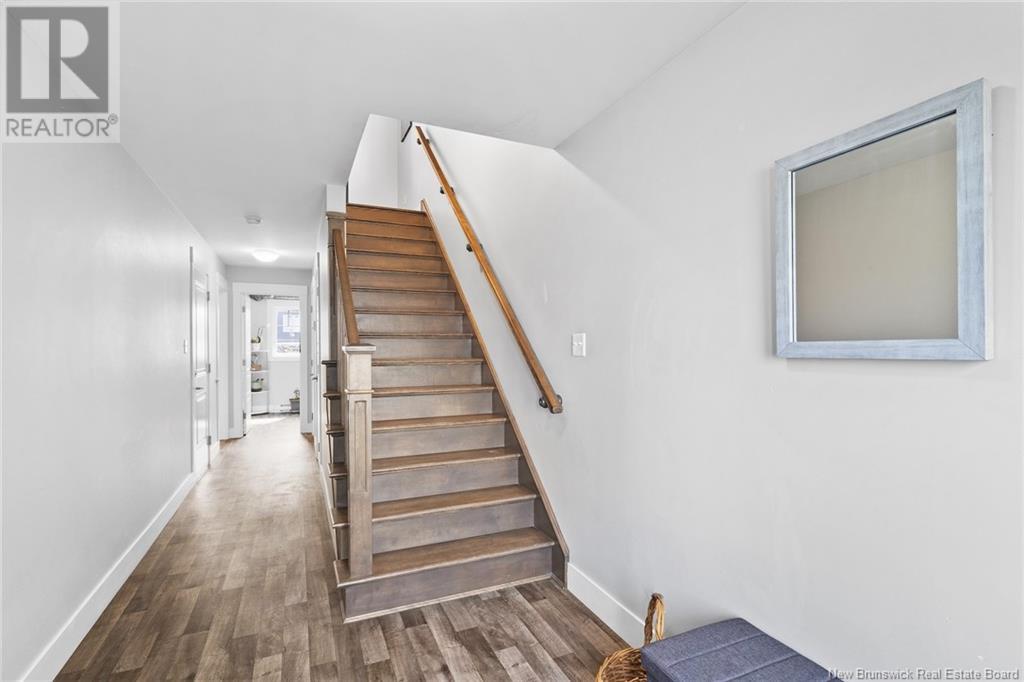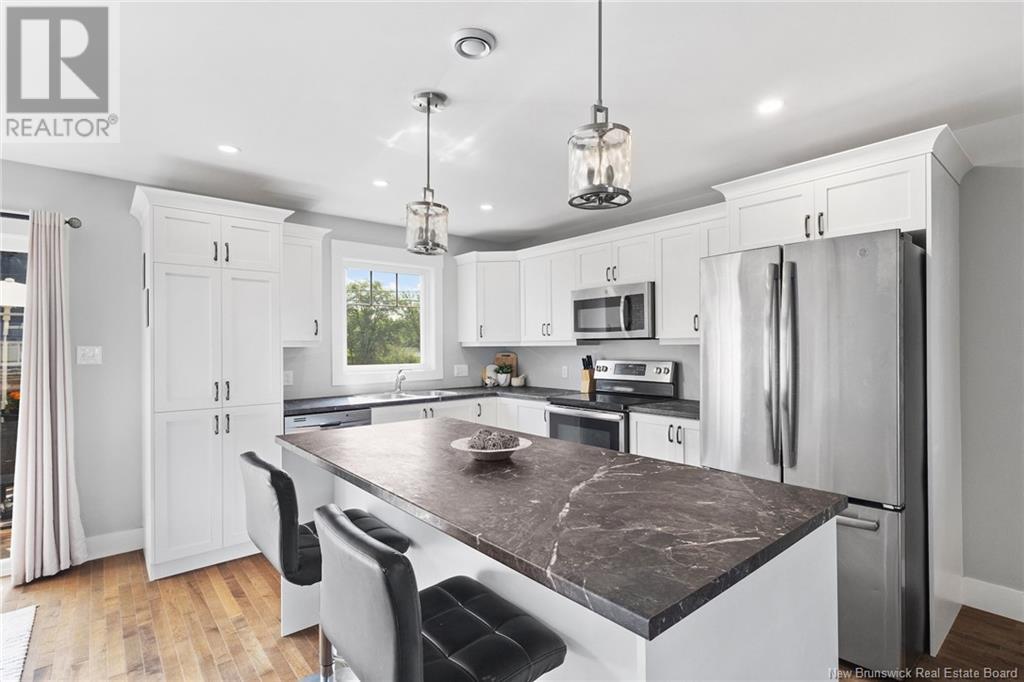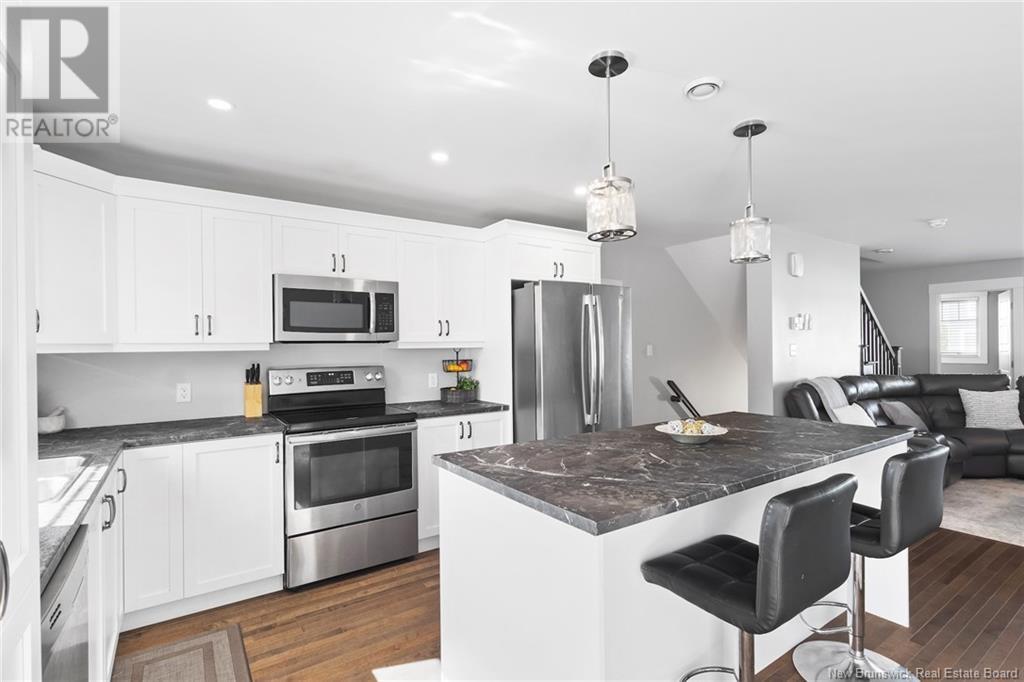108 Mia Circle Fredericton, New Brunswick E3A 7N5
$389,900
This stylish & bright 3-level townhome is on a family-friendly cul-de-sac just 5 mins to Brookside Mall, West Hills Golf, stores, a walk-in clinic, restaurants & more. The modern & well-kept exterior welcomes you w attached garage leading to an inside entrance, large coat closet & convenient powder room. The spacious interior boasts oodles of daylight, an up-to-date colour scheme & connections to outdoor spaces both upstairs & down. The open-concept great room is a cooks delight. The bright white kitchen features a huge island, loads of cupboards, stainless-steel appliances & under-cabinet lighting. Nip out the large patio doors to grab dinner off the BBQ, or to continue the party outdoors on your private back deck. East- & west-facing windows at either end of the great room mean you can enjoy sunrises & sunsets, all while keeping an eye on the kiddos playing safely outside, or your guests arriving. Quality ceramics, vinyl & hardwood run throughout the home making it both practical & allergy-friendly. The primary suite is a relaxing retreat with walk-in closet & ensuite with level walk-in shower w bench seat. 2 More BRs which share the main 4-pce bath/laundry room complete this level. The 4th BR is on the ground floor & with its walk-out to the back patio & nearby powder room makes a great rec room, guest room or home office. $160/mth covers snow, lawn, water, sewer & garbage. Extra-long insulated garage. 2 Mini-splits, air exchanger, custom blinds & included appliances. (id:55272)
Open House
This property has open houses!
2:00 pm
Ends at:4:00 pm
Property Details
| MLS® Number | NB120843 |
| Property Type | Single Family |
| Features | Balcony/deck/patio |
Building
| BathroomTotal | 4 |
| BedroomsAboveGround | 4 |
| BedroomsTotal | 4 |
| ConstructedDate | 2019 |
| CoolingType | Air Conditioned, Heat Pump |
| ExteriorFinish | Vinyl |
| FlooringType | Ceramic, Vinyl, Wood |
| FoundationType | Concrete, Concrete Slab |
| HalfBathTotal | 2 |
| HeatingFuel | Electric |
| HeatingType | Baseboard Heaters, Heat Pump |
| SizeInterior | 1766 Sqft |
| TotalFinishedArea | 1766 Sqft |
| Type | House |
| UtilityWater | Municipal Water |
Parking
| Attached Garage | |
| Garage | |
| Inside Entry |
Land
| AccessType | Year-round Access |
| Acreage | No |
| LandscapeFeatures | Landscaped |
| Sewer | Municipal Sewage System |
| SizeIrregular | 91 |
| SizeTotal | 91 M2 |
| SizeTotalText | 91 M2 |
Rooms
| Level | Type | Length | Width | Dimensions |
|---|---|---|---|---|
| Second Level | Bedroom | 9'9'' x 9'4'' | ||
| Second Level | Bedroom | 10'4'' x 9'3'' | ||
| Second Level | Ensuite | 8'4'' x 6'0'' | ||
| Second Level | Primary Bedroom | 13'1'' x 12'7'' | ||
| Second Level | Bath (# Pieces 1-6) | 8'2'' x 8'1'' | ||
| Second Level | Other | 10'5'' x 8'1'' | ||
| Basement | Bedroom | 13'0'' x 11'5'' | ||
| Basement | Utility Room | 8'5'' x 7'3'' | ||
| Basement | Other | 7'6'' x 3'2'' | ||
| Basement | Other | 28'0'' x 7'3'' | ||
| Main Level | Other | 6'7'' x 4'4'' | ||
| Main Level | Living Room | 22'9'' x 14'11'' | ||
| Main Level | Dining Room | 12'0'' x 10'1'' | ||
| Main Level | Kitchen | 12'0'' x 8'10'' |
https://www.realtor.ca/real-estate/28478685/108-mia-circle-fredericton
Interested?
Contact us for more information
Alissa Lee
Salesperson
90 Woodside Lane, Unit 101
Fredericton, New Brunswick E3C 2R9


