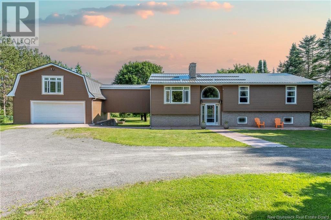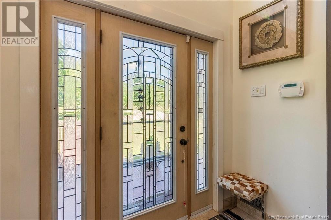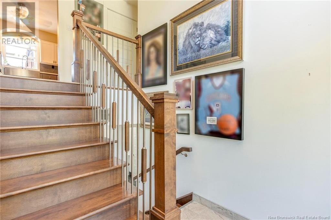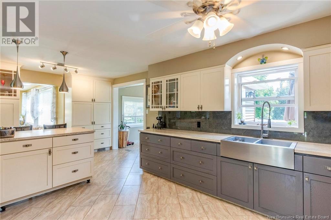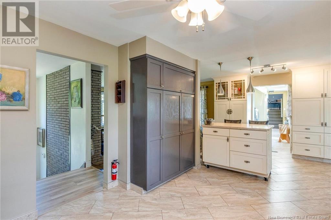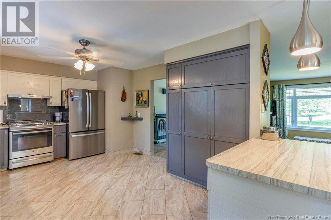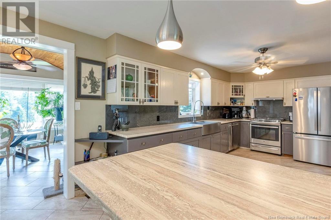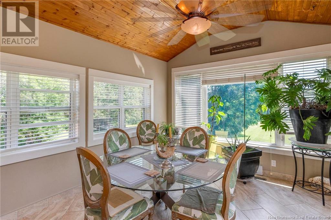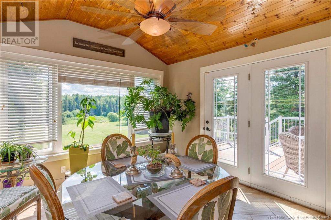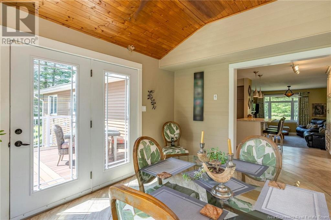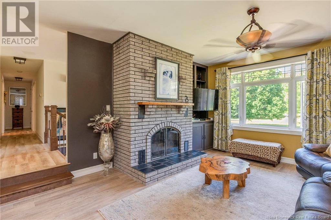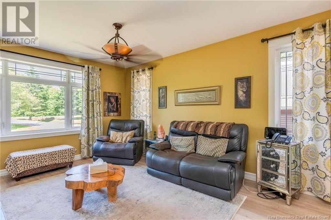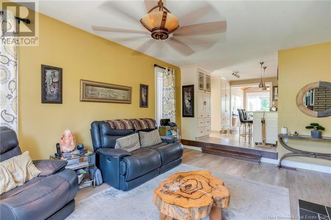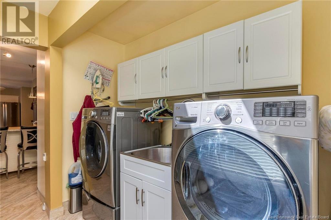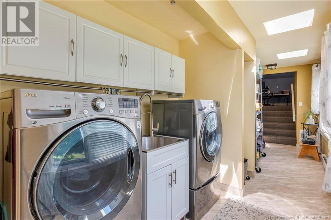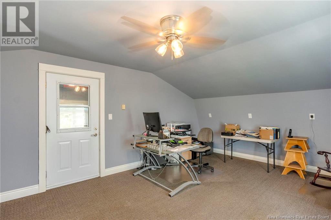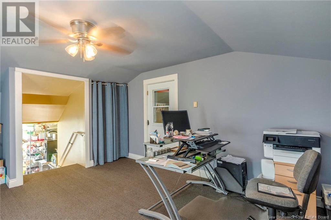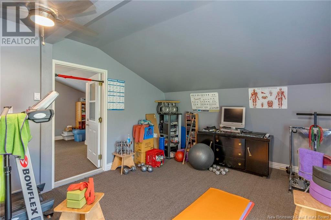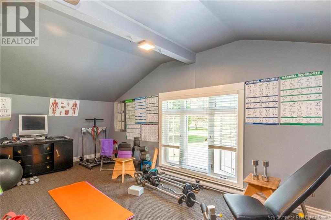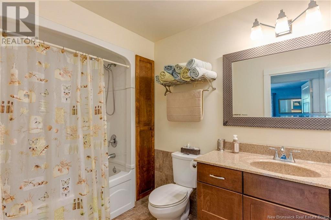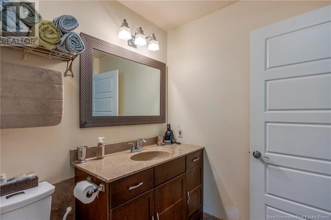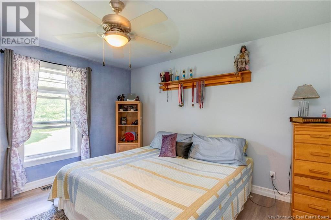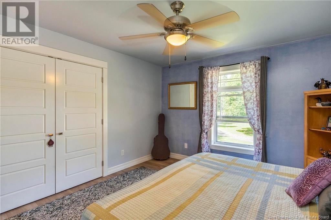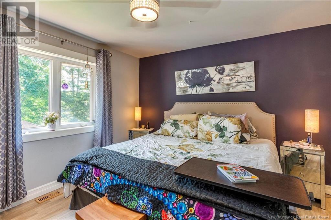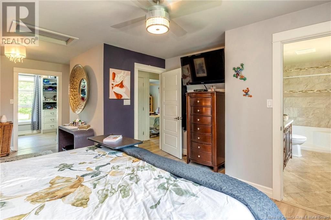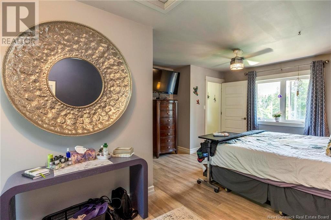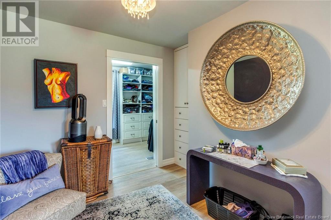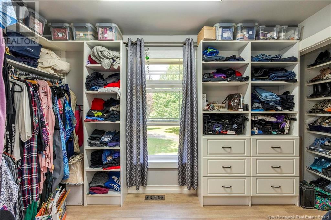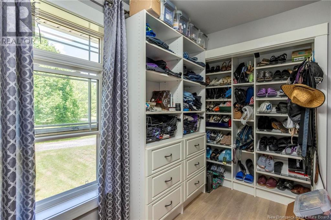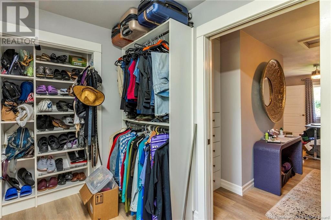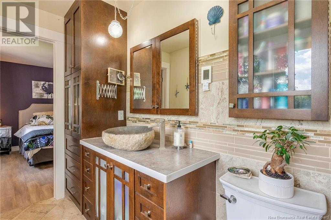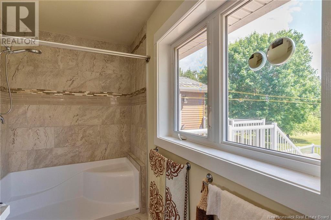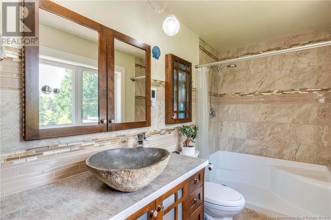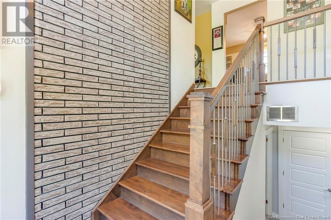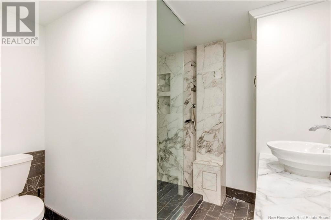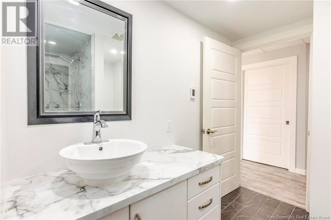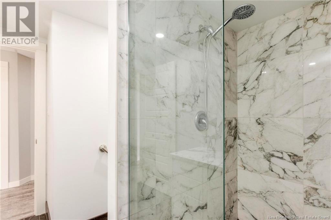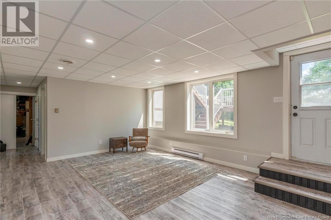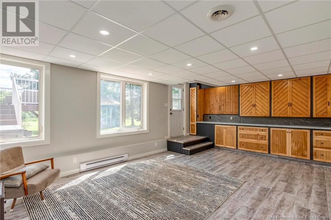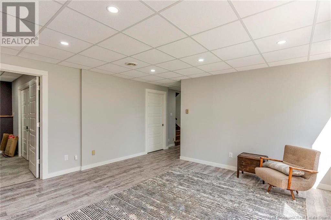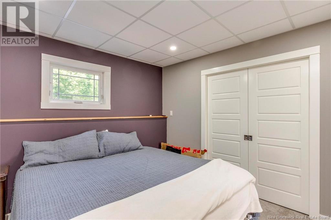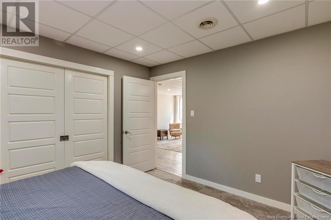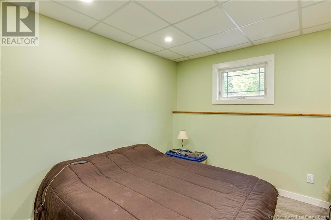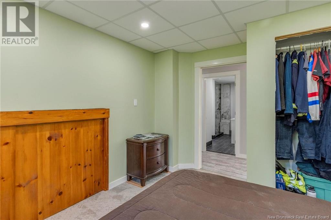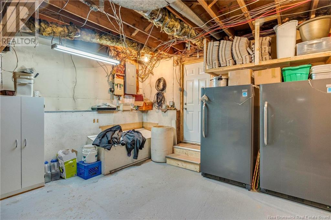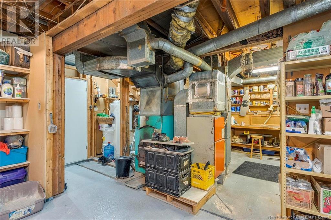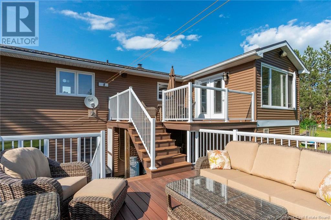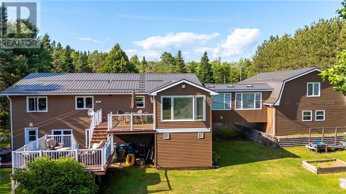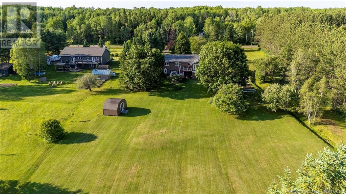295 Mollins Road Salisbury, New Brunswick E4J 2X1
$650,000
Fed up with homes that look great in photos but disappoint in person? Looking for a move-in-ready property without a long list of repairs? Your search ends here! Welcome to 295 Mollins Road, a beautifully maintained riverfront home in Colpitts Settlement. This turnkey 4 bed, 3 bath raised ranch is sure to impress! Inside, a spacious foyer leads to an open kitchen with an eat-in area, stainless steel gas stove, large fridge, dishwasher, soft-close cabinetry, sleek countertops, and a unique Italian tile backsplash. Behind the kitchen is a bright sunroom/dining area with access to the backyard. The upper level also features a spacious living room with a stunning fireplace. A catwalk above the garage hosts the laundry and storage area, and leads to a cozy office plus a large bonus room, perfect for a gym, hobby space, etc... On the other side of the home is a 4pc bath, large bedroom, and the pièce de résistance: the generous primary bedroom, complete with a 3pc ensuite and a walk-in closet the size of a bedroom, fully outfitted with sturdy custom shelving. The lower level includes a large family room with walkout to a 3 level composite deck, 2 bedrooms with built-in closets, a beautiful 3pc bath with Italian tile, and an unfinished storage/workshop area. Outside youll notice an array of beauty, raised flower beds, fruit trees, river views, storage shed, circular driveway, and incredible privacy from mature trees. Dont wait, call your REALTOR® to book your showing today! (id:55272)
Property Details
| MLS® Number | NB120935 |
| Property Type | Single Family |
| Features | Balcony/deck/patio |
| WaterFrontType | Waterfront On River |
Building
| BathroomTotal | 3 |
| BedroomsAboveGround | 2 |
| BedroomsBelowGround | 2 |
| BedroomsTotal | 4 |
| ArchitecturalStyle | Split Level Entry, 3 Level |
| ExteriorFinish | Brick, Vinyl |
| FlooringType | Carpeted, Ceramic, Other, Vinyl, Concrete |
| FoundationType | Concrete |
| HeatingFuel | Electric, Wood |
| HeatingType | Forced Air |
| SizeInterior | 2300 Sqft |
| TotalFinishedArea | 3159 Sqft |
| Type | House |
| UtilityWater | Drilled Well, Well |
Parking
| Attached Garage | |
| Garage |
Land
| AccessType | Year-round Access |
| Acreage | Yes |
| Sewer | Septic System |
| SizeIrregular | 2.09 |
| SizeTotal | 2.09 Ac |
| SizeTotalText | 2.09 Ac |
Rooms
| Level | Type | Length | Width | Dimensions |
|---|---|---|---|---|
| Second Level | Bonus Room | 13'3'' x 19'5'' | ||
| Second Level | Office | 13'6'' x 22'10'' | ||
| Basement | Workshop | 11'10'' x 13'3'' | ||
| Basement | Storage | 8'2'' x 3'10'' | ||
| Basement | Storage | 14'1'' x 11'5'' | ||
| Basement | Utility Room | 15'5'' x 16'10'' | ||
| Basement | Bedroom | 11'11'' x 11'3'' | ||
| Basement | Bedroom | 12'1'' x 10'6'' | ||
| Basement | Family Room | 15' x 21'8'' | ||
| Basement | 3pc Bathroom | 10'1'' x 8'11'' | ||
| Main Level | Other | 7'9'' x 14'2'' | ||
| Main Level | 3pc Ensuite Bath | 5'2'' x 12'3'' | ||
| Main Level | Primary Bedroom | 20'11'' x 13'8'' | ||
| Main Level | Bedroom | 13'2'' x 12'1'' | ||
| Main Level | 4pc Bathroom | 6'3'' x 10' | ||
| Main Level | Laundry Room | 6'11'' x 18'11'' | ||
| Main Level | Living Room | 17'9'' x 14'1'' | ||
| Main Level | Dining Room | 14'1'' x 11'3'' | ||
| Main Level | Kitchen | 11'10'' x 24'7'' | ||
| Main Level | Foyer | 7'6'' x 7'8'' |
https://www.realtor.ca/real-estate/28481703/295-mollins-road-salisbury
Interested?
Contact us for more information
Eric Lewis
Salesperson
1000 Unit 101 St George Blvd
Moncton, New Brunswick E1E 4M7


