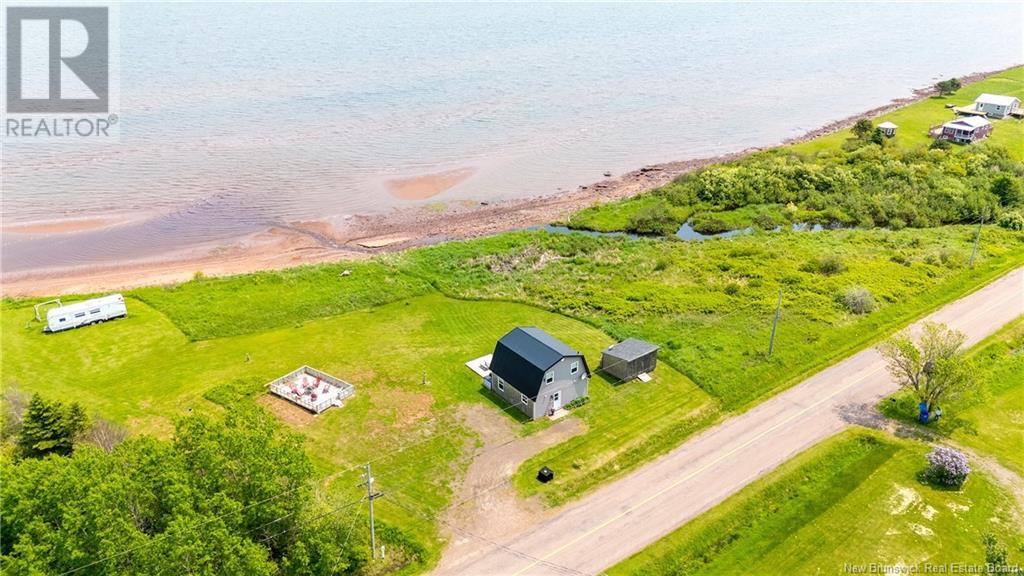20 Route 960 Cape Tormentine, New Brunswick E4M 0C5
$350,000
WELCOME TO YOUR DREAM OCEANFRONT GETAWAY WITH 300 FEET OF DIRECT ACCESS TO A SANDY BEACH AND PANORAMIC VIEWS OF THE NORTHUMBERLAND STRAIT AND CONFEDERATION BRIDGE. This fully furnished, year-round 3-bedroom home sits on a private lotperfect as a peaceful retreat or high-performing rental. The open-concept main floor features a spacious kitchen, dining, and living area with water views, plus a full bath with laundry. Upstairs offers a large primary bedroom and two additional rooms. Recent updates include a 20' x 20' back deck (2024), bathroom fixtures (2025), and a 5-burner BBQ (2025). Outside: a 10' x 12' metal-roof gazebo (2023), patio furniture, and picnic table. Two 30-amp trailer pads (one with a deck) plus an extra hookup offer rental or guest potential. Heated with baseboards and a 2019 LG mini-split, plumbed for in-floor heating. Additional features: 12' x 16' wired shed, GenerLink + 9400W Firman generator, metal roof, and Starlink internet. A successful Airbnb with Superhost status, fully booked through Aug 2025 with $19K+ projected summer revenue. Sale includes all furnishings (1 king, 1 queen, 2 singles), appliances, patio set, BBQ, generator, Starlink, and more (some personal exclusions). Dont miss this rare turnkey oceanfront property just steps from the water. Warmest waters north of the Carolinas! (id:55272)
Property Details
| MLS® Number | NB120673 |
| Property Type | Single Family |
| Features | Beach, Balcony/deck/patio |
| WaterFrontType | Waterfront On Ocean |
Building
| BathroomTotal | 1 |
| BedroomsAboveGround | 3 |
| BedroomsTotal | 3 |
| ConstructedDate | 2016 |
| CoolingType | Heat Pump |
| ExteriorFinish | Cedar Shingles, Wood Shingles, Vinyl |
| FoundationType | Concrete, Concrete Slab |
| HeatingFuel | Electric |
| HeatingType | Baseboard Heaters, Heat Pump |
| SizeInterior | 993 Sqft |
| TotalFinishedArea | 993 Sqft |
| Type | House |
| UtilityWater | Well |
Land
| AccessType | Year-round Access, Water Access |
| Acreage | Yes |
| LandscapeFeatures | Landscaped |
| Sewer | Septic System |
| SizeIrregular | 8142 |
| SizeTotal | 8142 M2 |
| SizeTotalText | 8142 M2 |
Rooms
| Level | Type | Length | Width | Dimensions |
|---|---|---|---|---|
| Second Level | Bedroom | 11'8'' x 9'4'' | ||
| Second Level | Bedroom | 11'3'' x 9'4'' | ||
| Second Level | Primary Bedroom | 18'8'' x 9'6'' | ||
| Main Level | Storage | 11'5'' x 3'7'' | ||
| Main Level | 4pc Bathroom | 11'5'' x 6'6'' | ||
| Main Level | Living Room | 11'3'' x 9'5'' | ||
| Main Level | Dining Room | 11'9'' x 9'5'' | ||
| Main Level | Kitchen | 11'3'' x 13'8'' |
https://www.realtor.ca/real-estate/28458527/20-route-960-cape-tormentine
Interested?
Contact us for more information
Jennifer Jones
Associate Manager
1000 Unit 101 St George Blvd
Moncton, New Brunswick E1E 4M7





















































