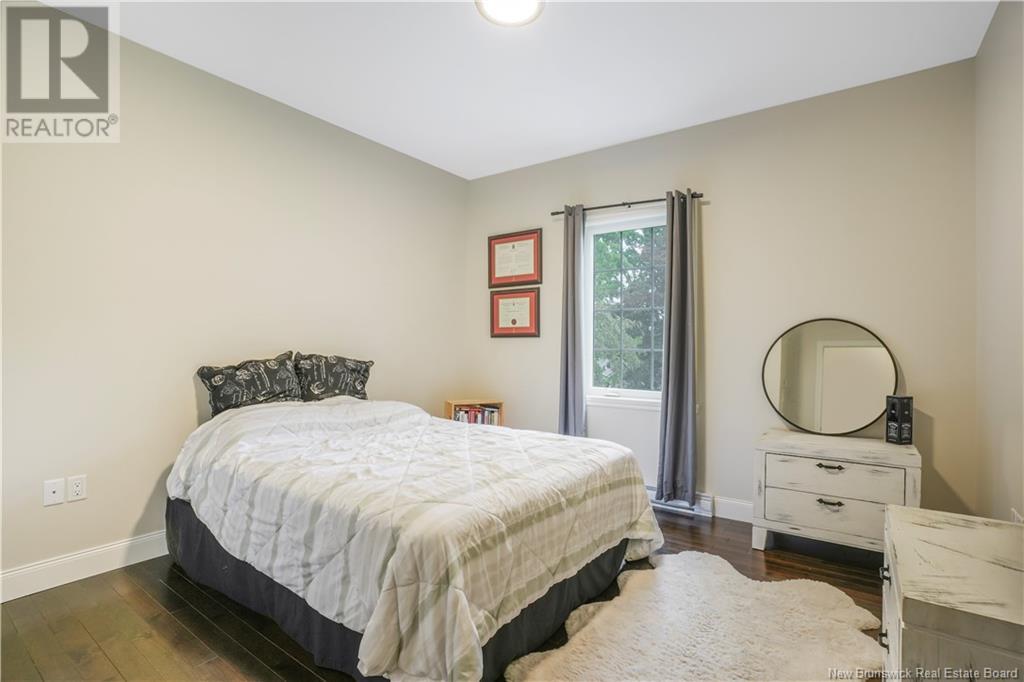855 Smythe Street Fredericton, New Brunswick E3B 3G8
$674,900
Located in one of Frederictons most desirable neighborhoods, this large family home offers the perfect blend of comfort, style, and functionality. The main residence features 3 generously sized bedrooms and 3 full bathrooms, including a spacious primary bedroom complete with a private ensuitea perfect retreat at the end of the day. The heart of the home is the stunning high-end kitchen, showcasing quartz countertops, stainless steel appliances, and an oversized islandideal for cooking and entertaining. The open-concept layout is complemented by rich hardwood and tile flooring, creating a warm and inviting atmosphere throughout. A standout feature is the self-contained 1-bedroom apartment, complete with its own entrance and separate meterperfect for rental income, multigenerational living, or a private guest suite. Enjoy the convenience of being just minutes to both uptown and downtown Fredericton, close to schools, shopping, parks, and all amenities. This is a rare opportunity to own a move-in-ready home on the hill with built-in income potential in a prime location. (id:55272)
Property Details
| MLS® Number | NB120568 |
| Property Type | Single Family |
| EquipmentType | Water Heater |
| Features | Corner Site |
| RentalEquipmentType | Water Heater |
| Structure | None |
Building
| BathroomTotal | 4 |
| BedroomsAboveGround | 4 |
| BedroomsTotal | 4 |
| ArchitecturalStyle | Split Level Entry |
| ConstructedDate | 2019 |
| CoolingType | Heat Pump |
| ExteriorFinish | Stone, Vinyl |
| FlooringType | Laminate, Tile, Wood |
| FoundationType | Concrete |
| HalfBathTotal | 1 |
| HeatingFuel | Electric |
| HeatingType | Baseboard Heaters, Heat Pump |
| SizeInterior | 3139 Sqft |
| TotalFinishedArea | 3139 Sqft |
| Type | House |
| UtilityWater | Municipal Water |
Parking
| Attached Garage | |
| Garage |
Land
| AccessType | Year-round Access |
| Acreage | No |
| Sewer | Municipal Sewage System |
| SizeIrregular | 747 |
| SizeTotal | 747 M2 |
| SizeTotalText | 747 M2 |
Rooms
| Level | Type | Length | Width | Dimensions |
|---|---|---|---|---|
| Basement | Bedroom | 16'6'' x 14'7'' | ||
| Basement | Bath (# Pieces 1-6) | 11'10'' x 5'9'' | ||
| Basement | Living Room | 16'6'' x 11'8'' | ||
| Basement | Kitchen/dining Room | 11'7'' x 14'1'' | ||
| Basement | Bath (# Pieces 1-6) | 7'6'' x 11'1'' | ||
| Basement | Family Room | 17'11'' x 15'5'' | ||
| Main Level | Bath (# Pieces 1-6) | 8'6'' x 5'9'' | ||
| Main Level | Bedroom | 11'9'' x 14'1'' | ||
| Main Level | Bedroom | 11'10'' x 14'1'' | ||
| Main Level | Other | 7'1'' x 5'3'' | ||
| Main Level | Ensuite | 8'6'' x 8' | ||
| Main Level | Primary Bedroom | 16'3'' x 14' | ||
| Main Level | Living Room | 25'6'' x 18'5'' | ||
| Main Level | Dining Room | 11'4'' x 14' | ||
| Main Level | Kitchen | 12'11'' x 14' |
https://www.realtor.ca/real-estate/28456471/855-smythe-street-fredericton
Interested?
Contact us for more information
Tracey Boulter
Salesperson
90 Woodside Lane, Unit 101
Fredericton, New Brunswick E3C 2R9
Jeremy Turgeon
Salesperson
90 Woodside Lane, Unit 101
Fredericton, New Brunswick E3C 2R9




















































