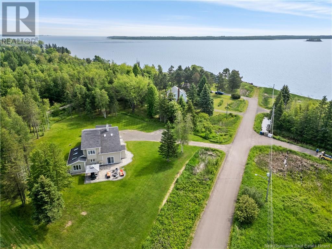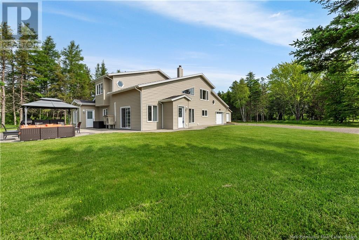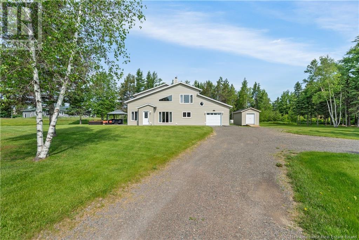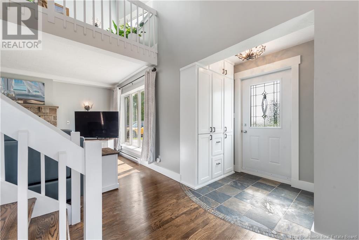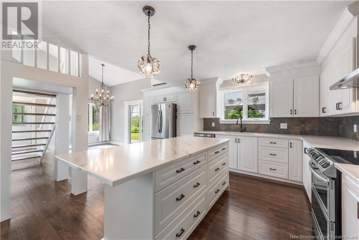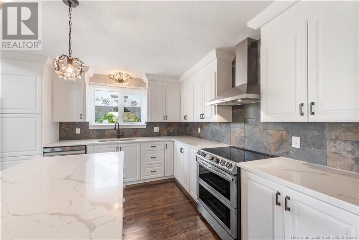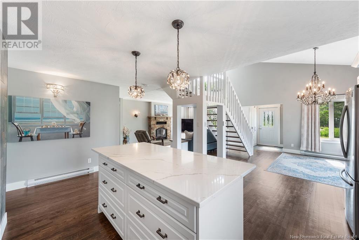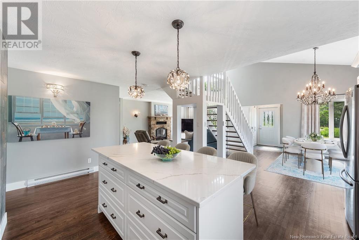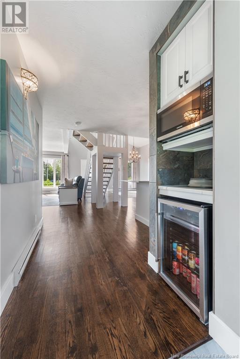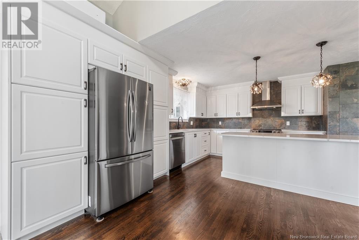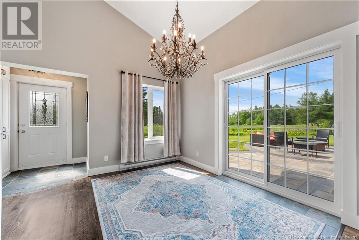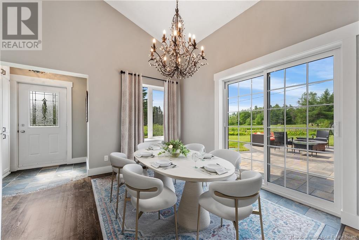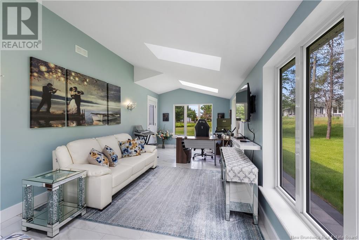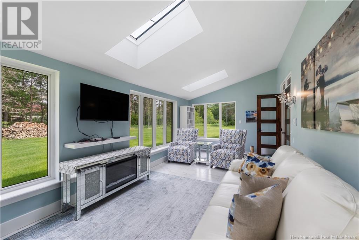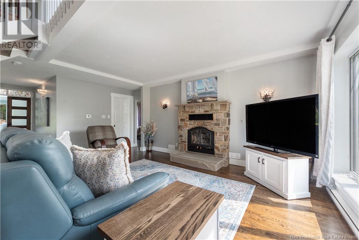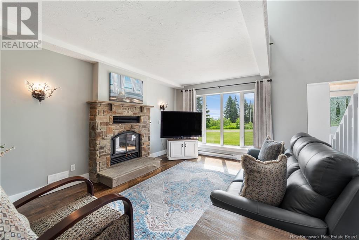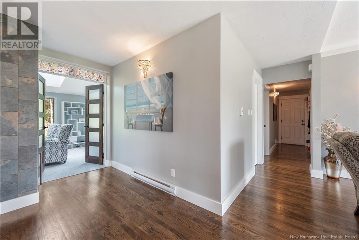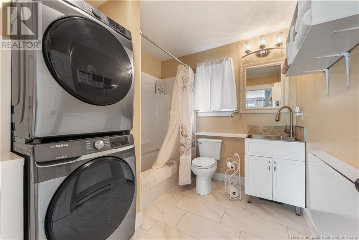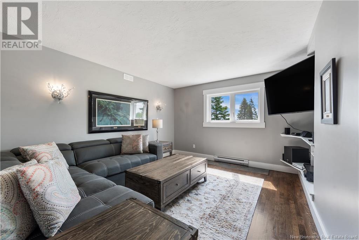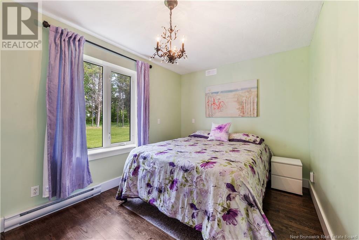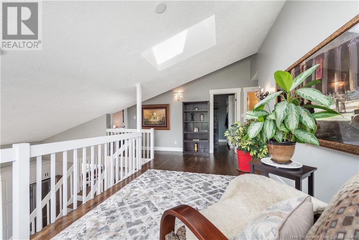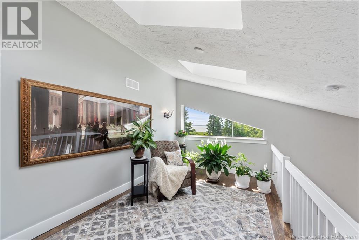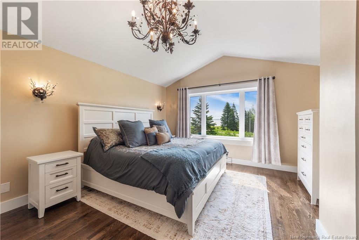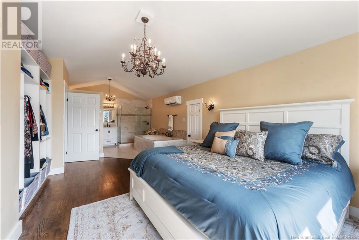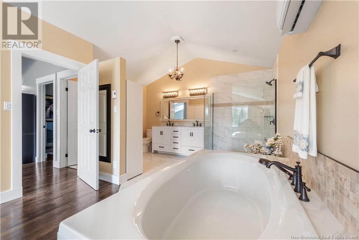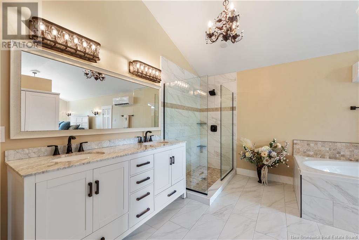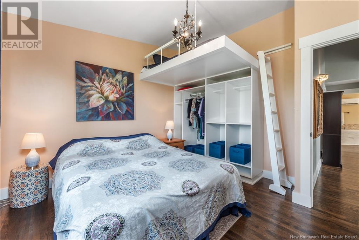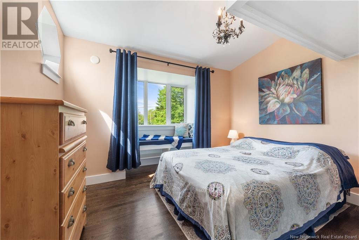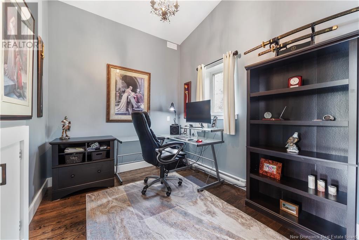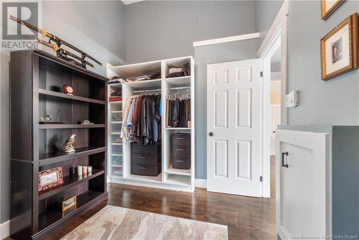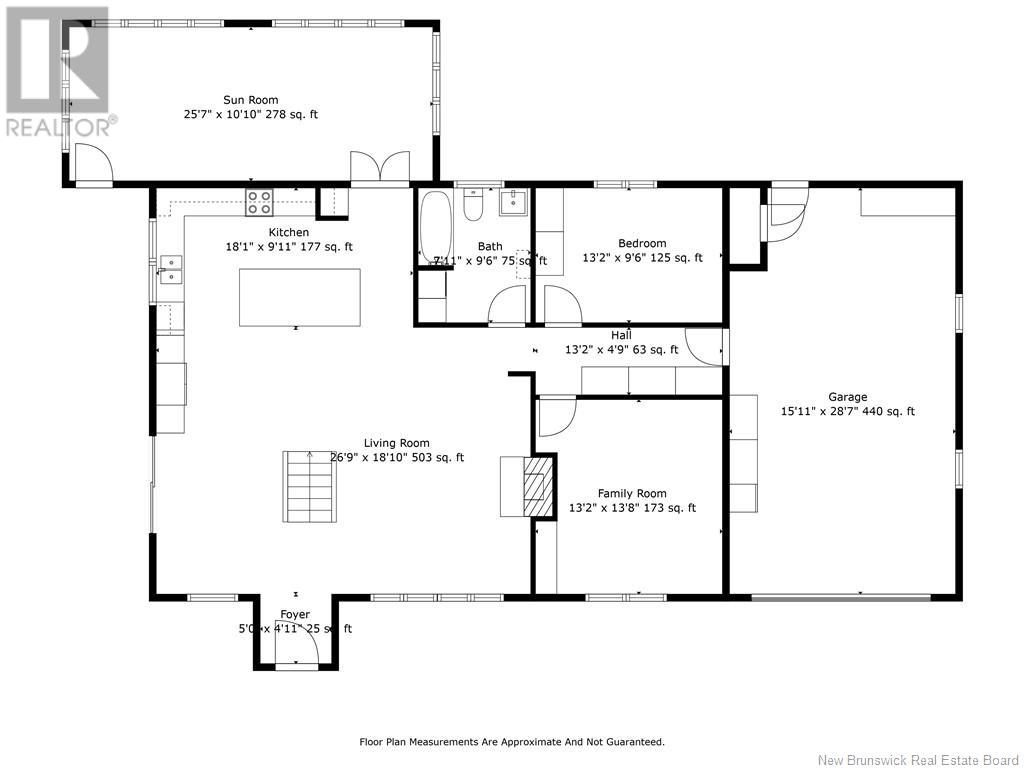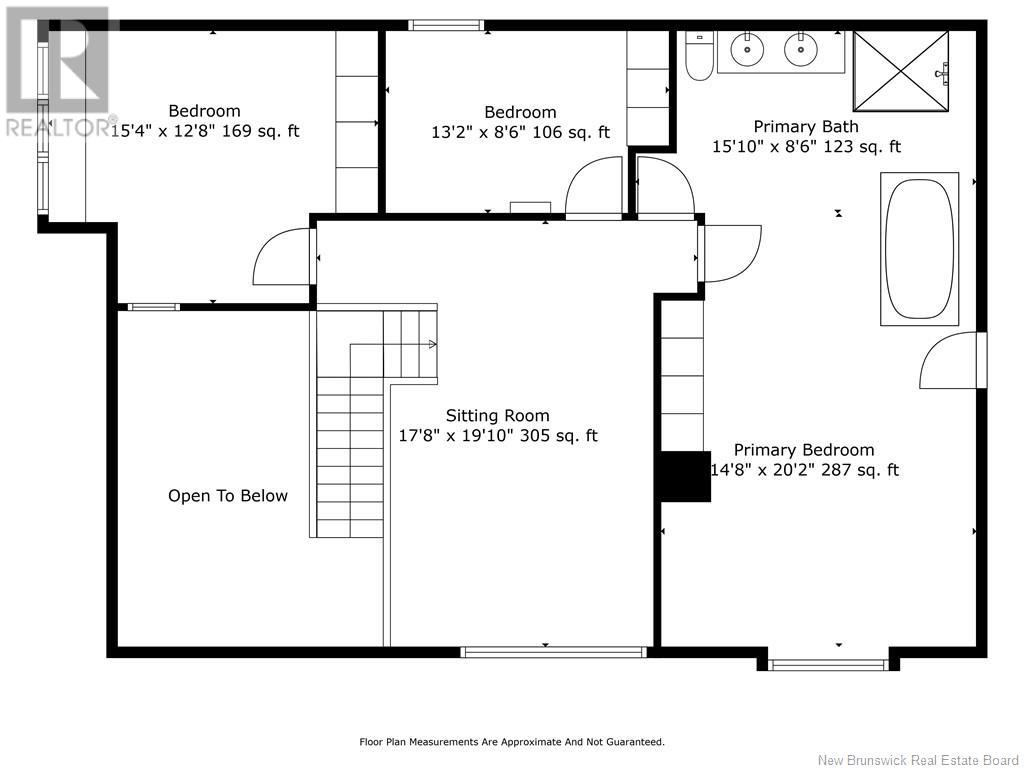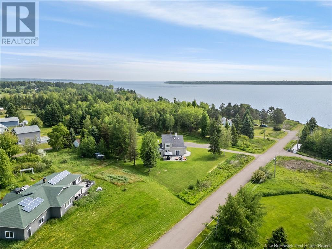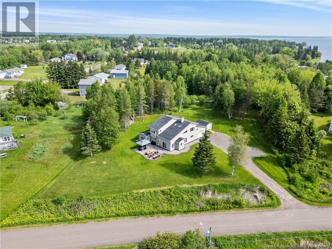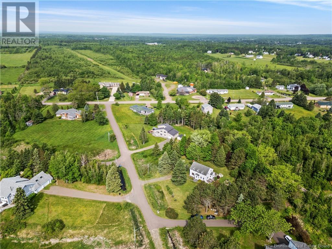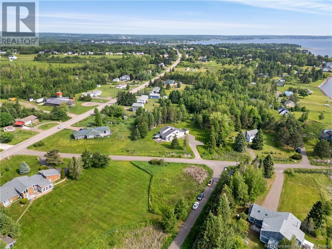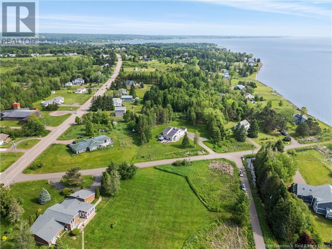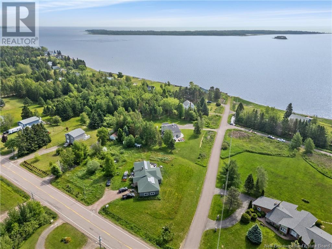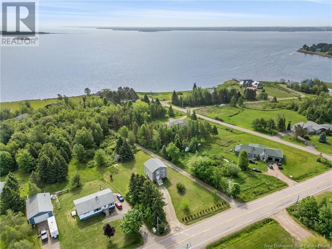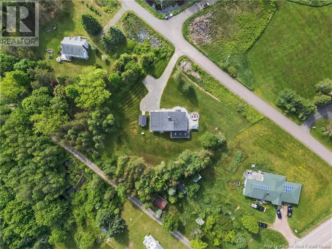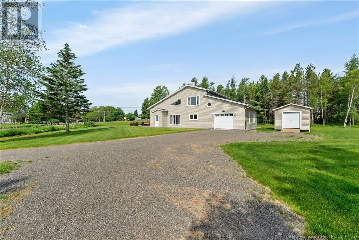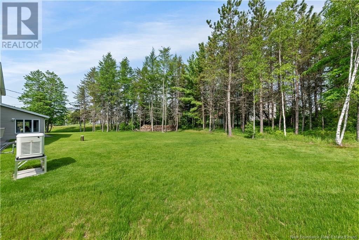20 De L'aigle Road Shediac Bridge, New Brunswick E4R 1G6
$699,000
Beach house dream! This home has been completely renovation with extra attention to details. Just steps away from the ocean. Offering an open plan with a unique layout. As you enter the home you will be pleased to see the open staircase centrally located with beautiful refinished Harwood floors. The stunning white kitchen with plenty of wood cabinetry, 7' centre island and tiled back splash flowing to the coffee bar will not disappoint. The large back sunroom with skylights looks over the treed backyard for a peaceful environment. The living room with stone fireplace and dining area will be perfect for entertaining success. Main floor laundry, full bathroom and 2 bedroom are located on the main level. Lots of large windows all around and uniform lighting for meticulous style. Upstairs you have a loft area looking over the dining room with water views makes it perfect for a reading/office area. The primary bedroom with an open luxurious 5pc ensuite will have you relaxed In no time. 2 other bedrooms complete the upstairs with on have a bunk style for the younger generation. Open style closets for easy access and the creative minds are well organized. Year round comfort with 2 mini split and a propane operated generator. The exterior has a beautiful lawn and an immense amount of stone around the home and around the custom fire Pitt area for pure enjoyment. Look at visual tour and Drone video attached to this listing for your enjoyment. Call your REALTORS® to view! (id:55272)
Property Details
| MLS® Number | NB120362 |
| Property Type | Single Family |
| EquipmentType | Propane Tank |
| Features | Level Lot, Treed |
| RentalEquipmentType | Propane Tank |
| Structure | Shed |
Building
| BathroomTotal | 2 |
| BedroomsAboveGround | 5 |
| BedroomsTotal | 5 |
| ArchitecturalStyle | 2 Level |
| CoolingType | Air Conditioned, Heat Pump |
| ExteriorFinish | Vinyl |
| FlooringType | Tile, Hardwood |
| FoundationType | Concrete Slab |
| HeatingFuel | Electric, Wood |
| HeatingType | Baseboard Heaters, Heat Pump |
| SizeInterior | 2468 Sqft |
| TotalFinishedArea | 2468 Sqft |
| Type | House |
| UtilityWater | Drilled Well, Well |
Parking
| Attached Garage |
Land
| AccessType | Year-round Access, Water Access |
| Acreage | No |
| LandscapeFeatures | Landscaped |
| Sewer | Septic System |
| SizeIrregular | 4000 |
| SizeTotal | 4000 M2 |
| SizeTotalText | 4000 M2 |
Rooms
| Level | Type | Length | Width | Dimensions |
|---|---|---|---|---|
| Second Level | Storage | X | ||
| Second Level | Bedroom | 9'7'' x 11'7'' | ||
| Second Level | Bedroom | 12'0'' x 8'5'' | ||
| Second Level | Other | 13'5'' x 10'0'' | ||
| Second Level | Primary Bedroom | 13'5'' x 15'0'' | ||
| Second Level | Loft | 16'0'' x 9'5'' | ||
| Main Level | Bedroom | 14'0'' x 12'5'' | ||
| Main Level | Bedroom | 8'9'' x 12'8'' | ||
| Main Level | 4pc Bathroom | 8'8'' x 7'8'' | ||
| Main Level | Sunroom | 10'5'' x 26'6'' | ||
| Main Level | Living Room | 12'8'' x 16'0'' | ||
| Main Level | Dining Room | 9'8'' x 11'5'' | ||
| Main Level | Kitchen | 16'0'' x 17'5'' |
https://www.realtor.ca/real-estate/28456415/20-de-laigle-road-shediac-bridge
Interested?
Contact us for more information
Jason Thibodeau
Salesperson
123 Halifax St Suite 600
Moncton, New Brunswick E1C 9R6


