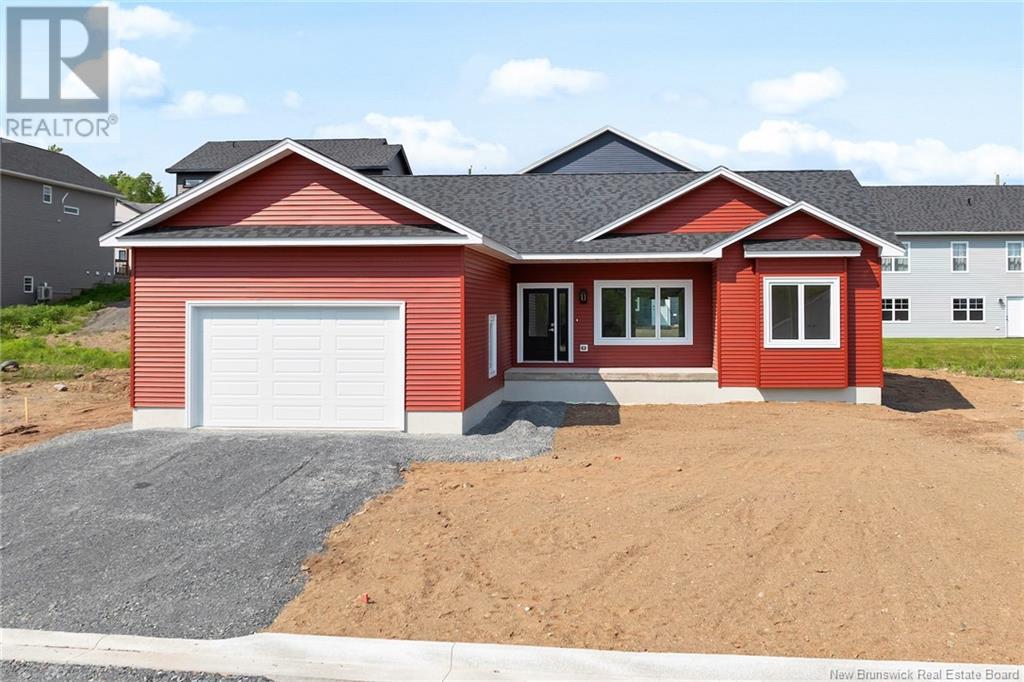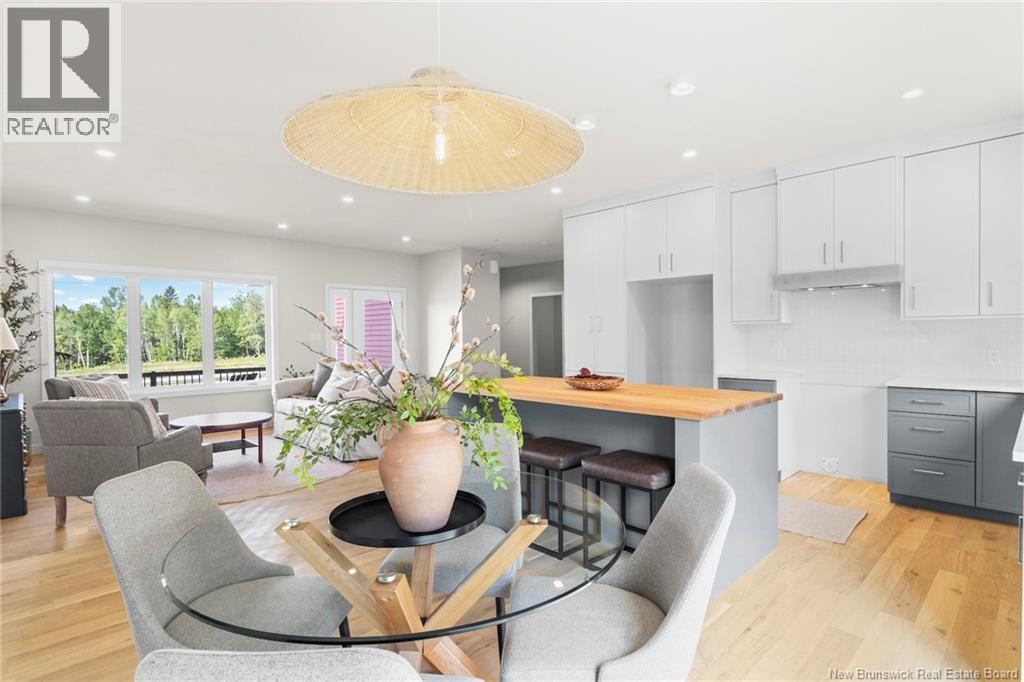22 Lunney Street Fredericton, New Brunswick E3G 0G9
$649,900
Welcome to 22 Lunney Street, an executive new-build bungalow located in Frederictons desirable Brookside West, one of the citys most sought-after family neighbourhoods. This beautifully designed home features 9' ceilings, wide-plank hardwood flooring, and a bright, open-concept layout perfect for everyday living and entertaining. The spacious living room flows into a modern kitchen with custom cabinetry, quartz countertops, and an oversized wood-topped island with a breakfast bar. The dining area accommodates a full dining set and provides access to the back deck and yard. Two generously sized bedrooms and a full bath with double quartz vanity are located on one side of the home, while the large primary suite is privately set on the other, featuring two closets and a full ensuite. A mudroom off the double-car garage, a separate laundry room, and ample storage complete the main level. The lower level is roughed in for a bathroom and offers space for additional bedrooms and a family room. Built on an ICF foundation and designed for energy efficiency, this home is located in the new Sunset Acres Elementary School catchment. A turnkey opportunity without the hassle of building! (id:55272)
Open House
This property has open houses!
11:00 am
Ends at:1:00 pm
2:00 pm
Ends at:4:00 pm
Property Details
| MLS® Number | NB120337 |
| Property Type | Single Family |
| EquipmentType | Water Heater |
| Features | Balcony/deck/patio |
| RentalEquipmentType | Water Heater |
| Structure | None |
Building
| BathroomTotal | 2 |
| BedroomsAboveGround | 3 |
| BedroomsTotal | 3 |
| ArchitecturalStyle | Bungalow |
| BasementType | Crawl Space |
| ConstructedDate | 2025 |
| CoolingType | Heat Pump, Air Exchanger |
| ExteriorFinish | Vinyl |
| FlooringType | Ceramic, Hardwood |
| HeatingFuel | Electric |
| HeatingType | Baseboard Heaters, Heat Pump |
| StoriesTotal | 1 |
| SizeInterior | 1614 Sqft |
| TotalFinishedArea | 1614 Sqft |
| Type | House |
| UtilityWater | Municipal Water |
Parking
| Attached Garage | |
| Garage |
Land
| AccessType | Year-round Access |
| Acreage | No |
| LandscapeFeatures | Partially Landscaped |
| Sewer | Municipal Sewage System |
| SizeIrregular | 600 |
| SizeTotal | 600 M2 |
| SizeTotalText | 600 M2 |
Rooms
| Level | Type | Length | Width | Dimensions |
|---|---|---|---|---|
| Basement | Other | 53'1'' x 17'7'' | ||
| Basement | Other | 53'1'' x 15'0'' | ||
| Main Level | 3pc Bathroom | 8'2'' x 8'1'' | ||
| Main Level | Bedroom | 12'6'' x 11'2'' | ||
| Main Level | Bedroom | 12'6'' x 11'1'' | ||
| Main Level | 3pc Ensuite Bath | 6'0'' x 13'10'' | ||
| Main Level | Primary Bedroom | 18'2'' x 15'4'' | ||
| Main Level | Mud Room | 7'2'' x 13'11'' | ||
| Main Level | Laundry Room | 7'4'' x 7'2'' | ||
| Main Level | Kitchen | 9'10'' x 12'8'' | ||
| Main Level | Dining Room | 8'10'' x 12'8'' | ||
| Main Level | Living Room | 18'8'' x 15'7'' |
https://www.realtor.ca/real-estate/28456629/22-lunney-street-fredericton
Interested?
Contact us for more information
Austin Drisdelle
Agent Manager
90 Woodside Lane, Unit 101
Fredericton, New Brunswick E3C 2R9
Johnathan Drisdelle
Salesperson
90 Woodside Lane, Unit 101
Fredericton, New Brunswick E3C 2R9
Trevor Drisdelle
Salesperson
90 Woodside Lane, Unit 101
Fredericton, New Brunswick E3C 2R9
Lacey Porter
Salesperson
90 Woodside Lane, Unit 101
Fredericton, New Brunswick E3C 2R9



















































