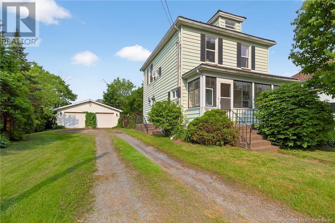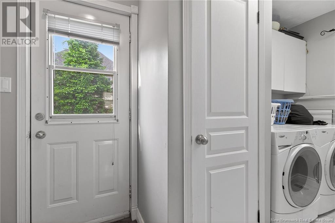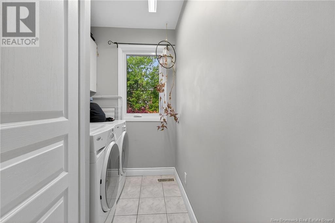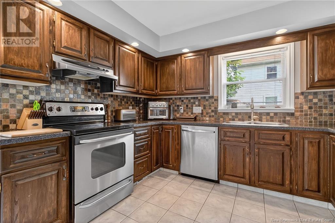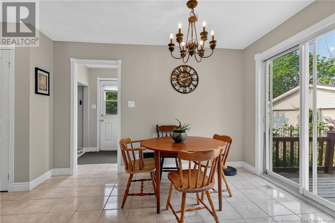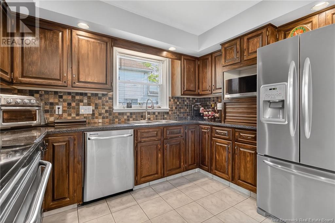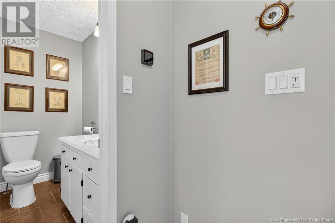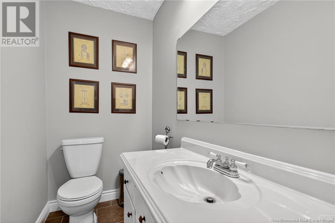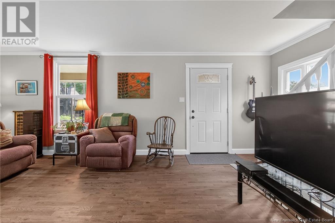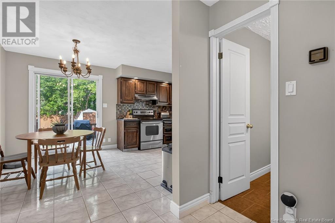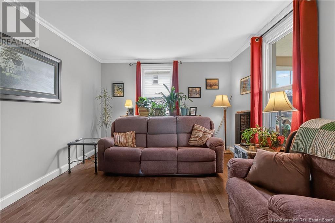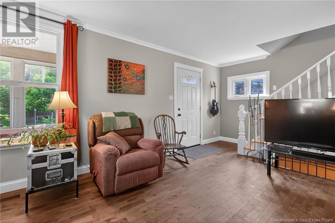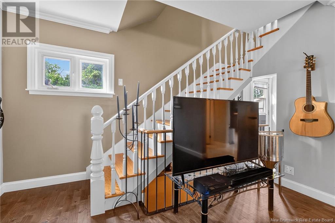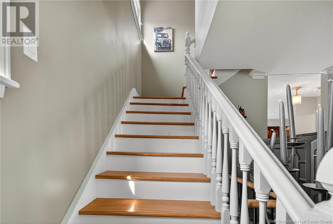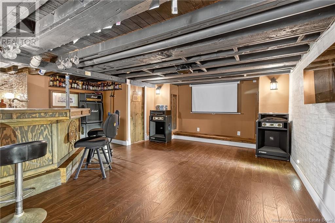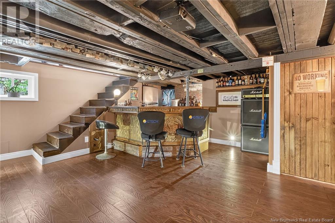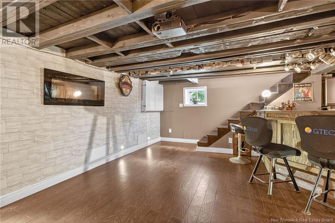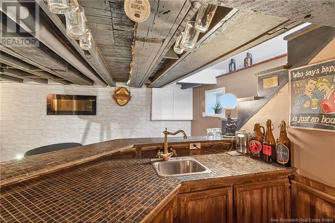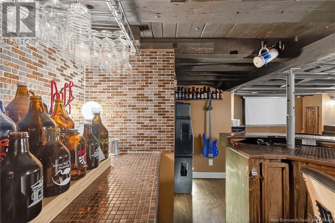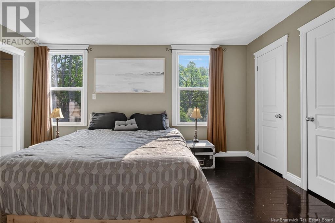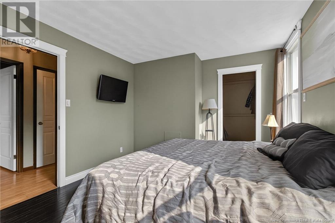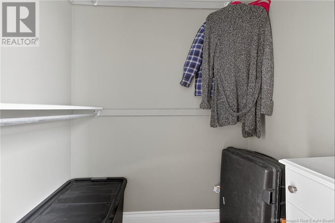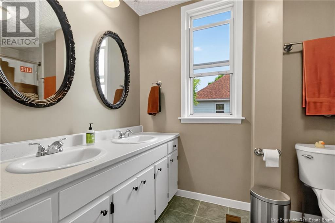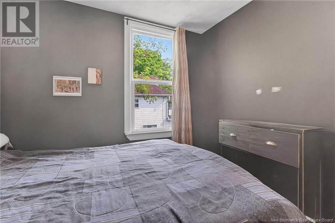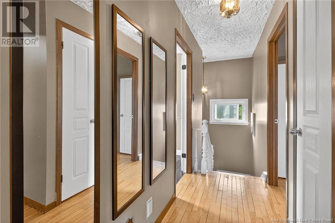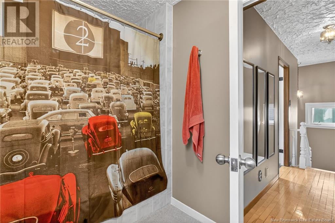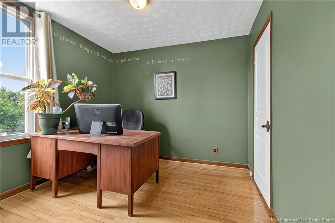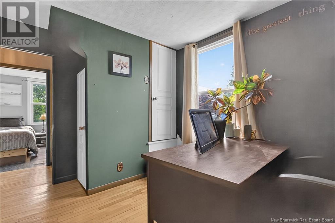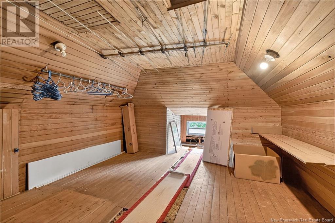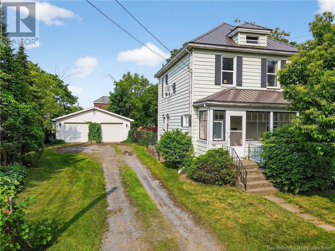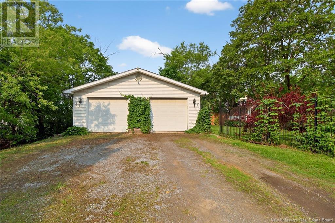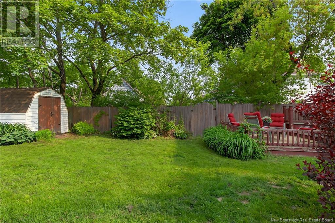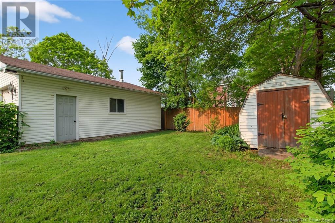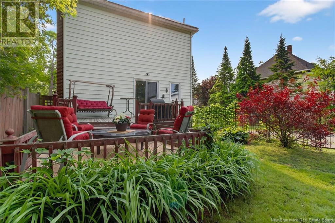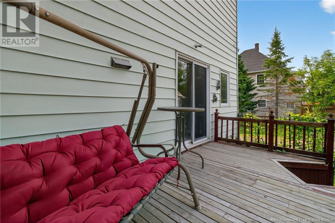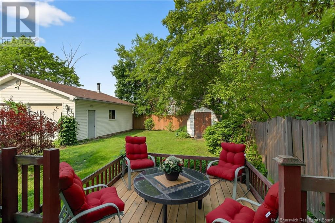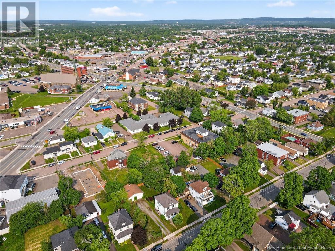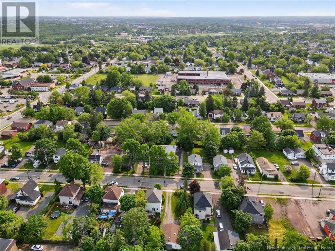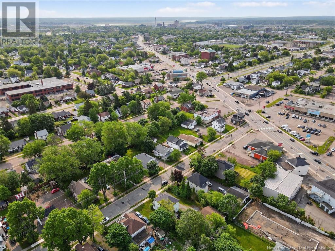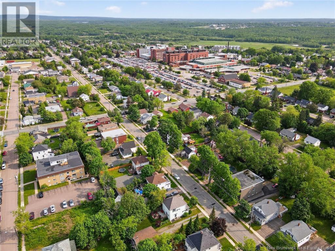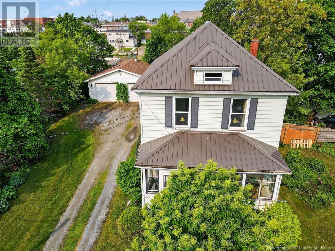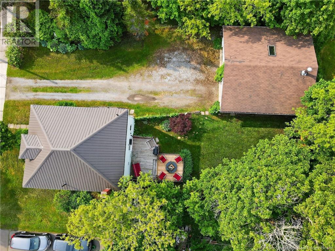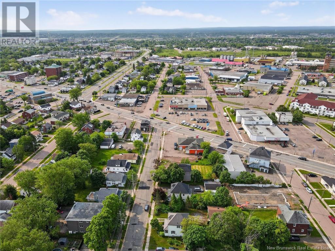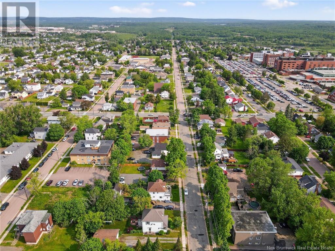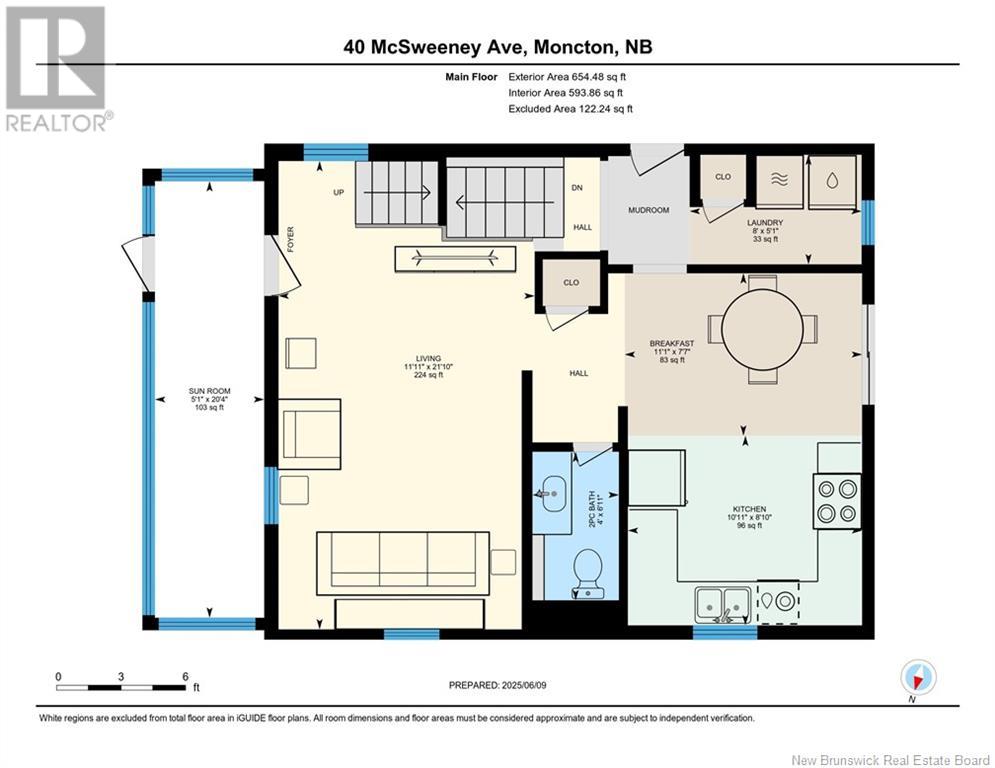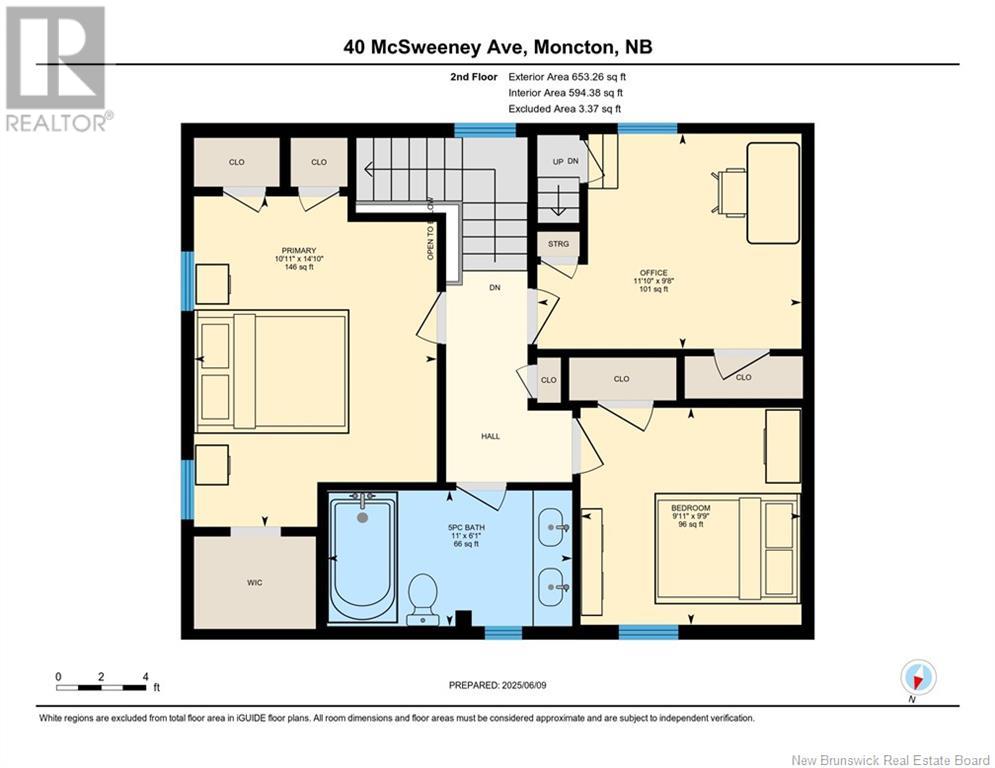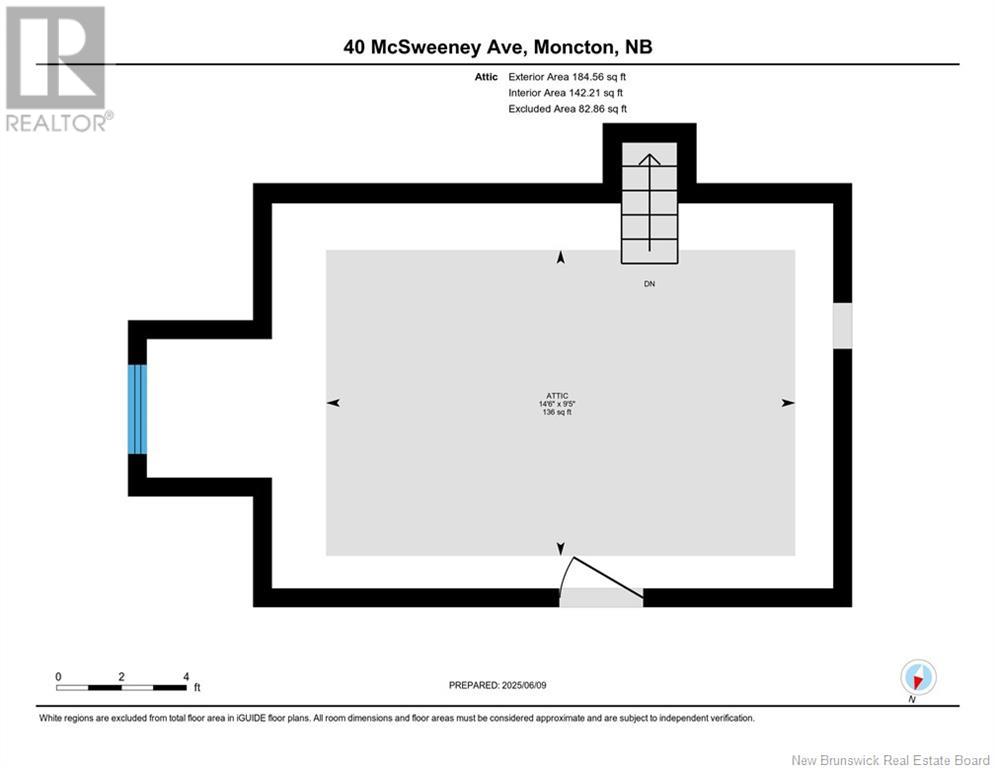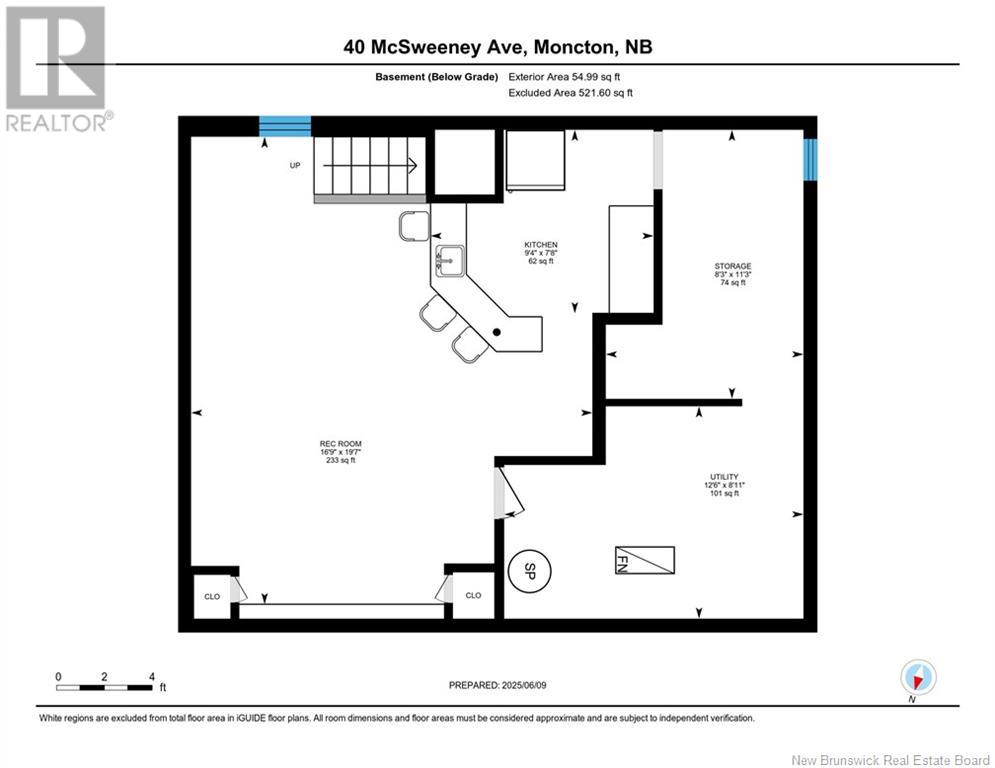40 Mcsweeney Avenue Moncton, New Brunswick E1C 7C7
$299,900
OPEN HOUSES ALL WEEKEND // Welcome to 40 McSweeney Avenue a charming two-storey home located just steps from the Moncton Hospital and close to shopping, schools, and downtown. This 3-bedroom, 1.5-bath property offers a bright and functional layout with great flexibility for modern living. At the front of the home, a cozy sunroom is perfect for enjoying your morning coffee or winding down after a long day. The basement is currently set up as a home bar but would also make an ideal rec room or hangout space. Outside, you'll find a fully fenced backyard with a great-sized deck perfect for summer evenings, BBQs, and relaxing outdoors. Mature vines and greenery offer added privacy and charm, while the double detached garage provides plenty of storage and parking. With added features like a metal roof and central vacuum system, 40 McSweeney Avenue offers comfort, convenience, and great value in a central Moncton location. (id:55272)
Open House
This property has open houses!
2:00 pm
Ends at:4:00 pm
Property Details
| MLS® Number | NB118260 |
| Property Type | Single Family |
| EquipmentType | None |
| Features | Balcony/deck/patio |
| RentalEquipmentType | None |
| Structure | Shed |
Building
| BathroomTotal | 2 |
| BedroomsAboveGround | 3 |
| BedroomsTotal | 3 |
| ArchitecturalStyle | 2 Level |
| ExteriorFinish | Vinyl |
| HalfBathTotal | 1 |
| HeatingFuel | Natural Gas |
| HeatingType | Forced Air |
| SizeInterior | 1188 Sqft |
| TotalFinishedArea | 1188 Sqft |
| Type | House |
| UtilityWater | Municipal Water |
Parking
| Detached Garage | |
| Garage |
Land
| AccessType | Year-round Access |
| Acreage | No |
| Sewer | Municipal Sewage System |
| SizeIrregular | 748 |
| SizeTotal | 748 M2 |
| SizeTotalText | 748 M2 |
| ZoningDescription | R2 |
Rooms
| Level | Type | Length | Width | Dimensions |
|---|---|---|---|---|
| Second Level | Other | X | ||
| Second Level | Primary Bedroom | 10'11'' x 14'10'' | ||
| Second Level | 5pc Bathroom | 11'0'' x 6'1'' | ||
| Second Level | Bedroom | 9'11'' x 9'9'' | ||
| Second Level | Bedroom | 11'10'' x 9'8'' | ||
| Third Level | Attic | 14'6'' x 9'5'' | ||
| Main Level | Laundry Room | 8'0'' x 5'1'' | ||
| Main Level | Kitchen | 10'11'' x 8'10'' | ||
| Main Level | Dining Nook | 11'1'' x 7'7'' | ||
| Main Level | 2pc Bathroom | 4'0'' x 6'11'' | ||
| Main Level | Living Room | 11'11'' x 21'10'' | ||
| Main Level | Sunroom | 5'1'' x 20'4'' |
https://www.realtor.ca/real-estate/28458031/40-mcsweeney-avenue-moncton
Interested?
Contact us for more information
Shaelene Crossman
Salesperson
260 Champlain St
Dieppe, New Brunswick E1A 1P3


