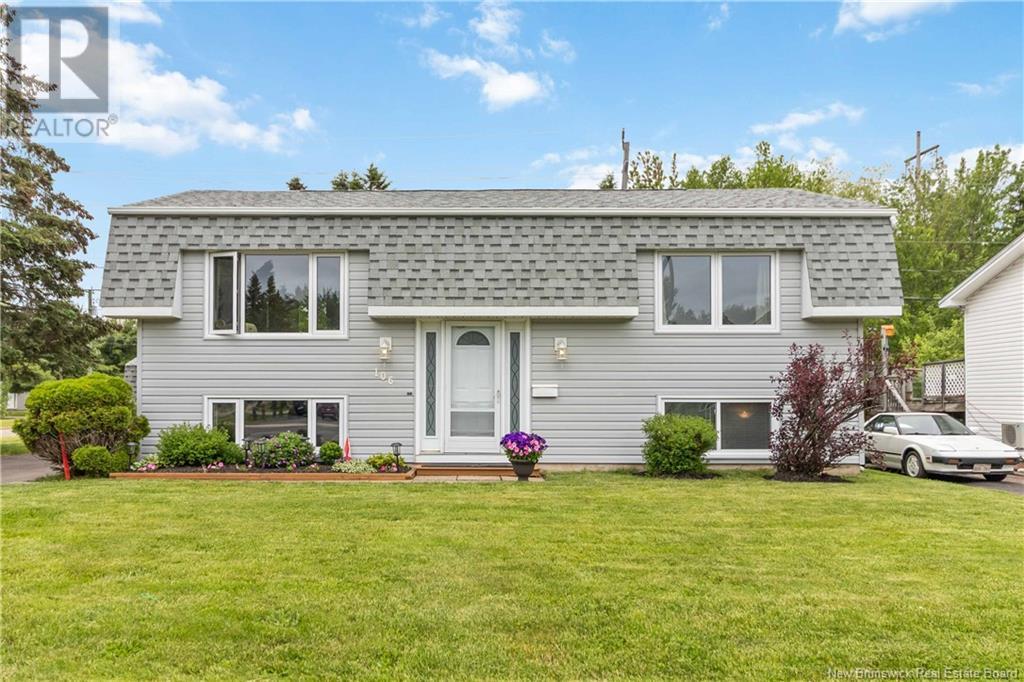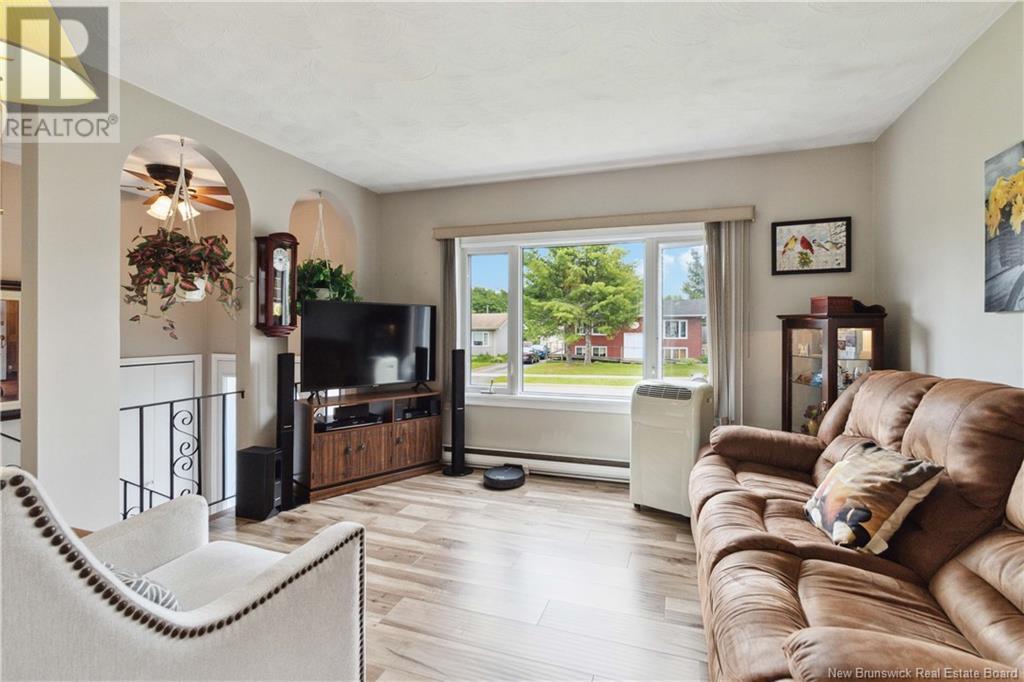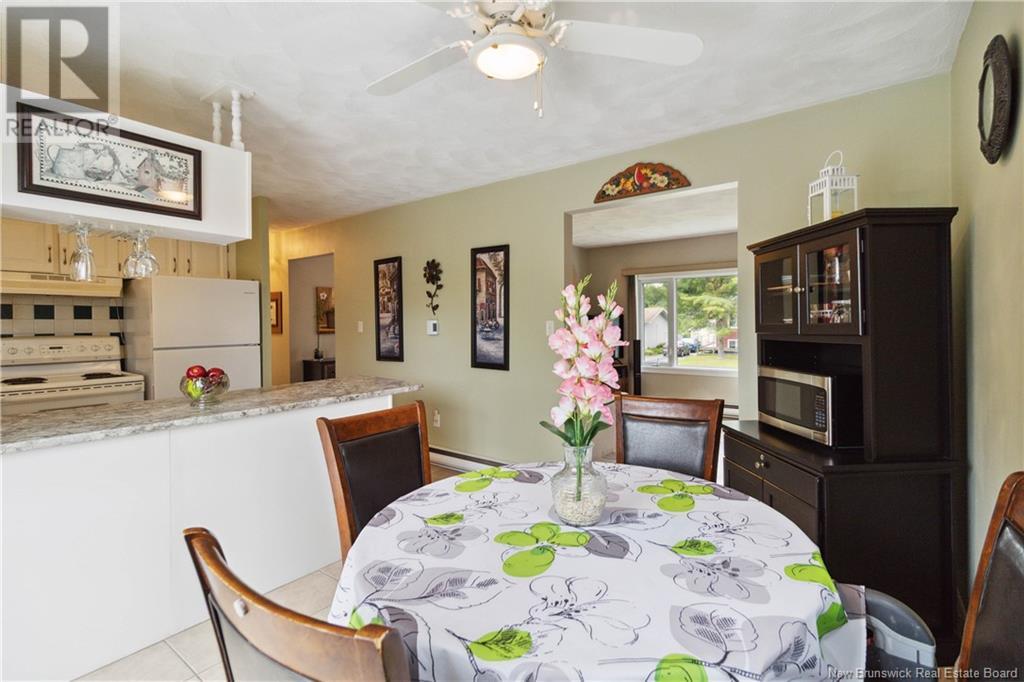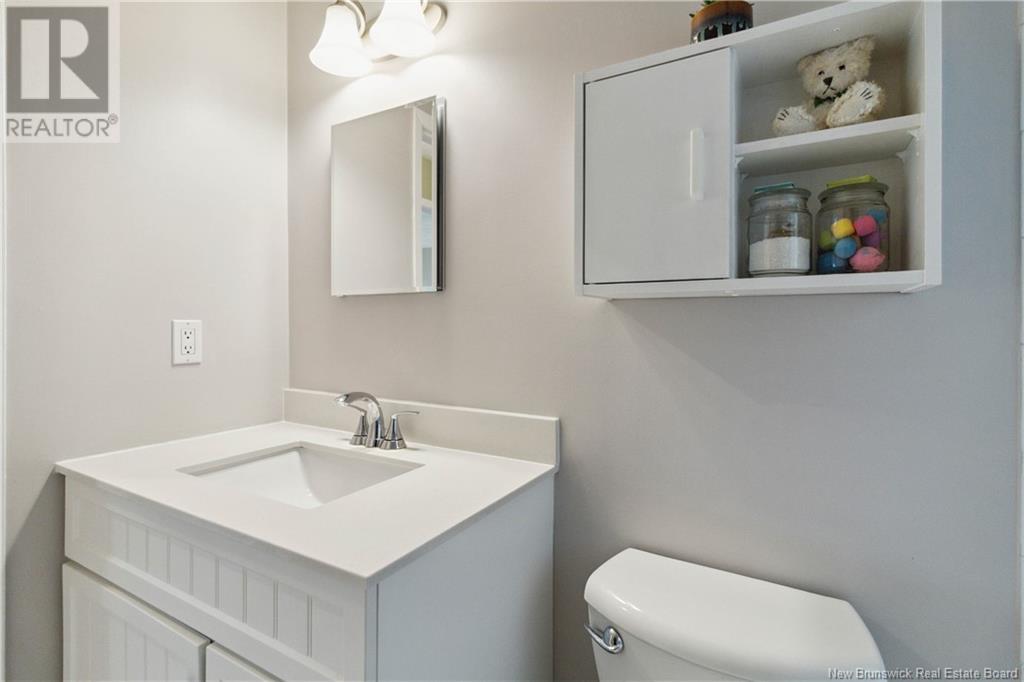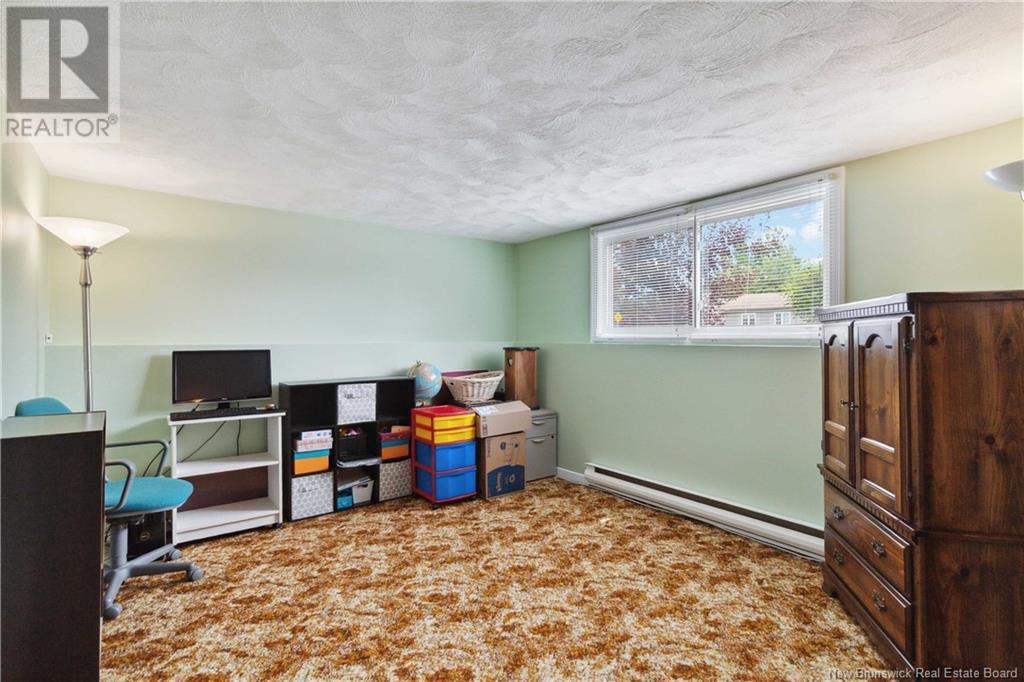106 Knox Drive Moncton, New Brunswick E1G 1L8
$357,500
Immaculate Family Home in Moncton North! Located on a desirable corner lot in sought-after Moncton North, this beautifully maintained home is the perfect family starter! The property features a fully fenced yardideal for kids and petsand a stunning above-ground pool to enjoy all summer long. Youll love the convenience of the paved driveway and the peace of mind that comes with numerous updates, including windows, roof, kitchen, bathroom, and more. Bright, welcoming, and move-in ready, this home offers both comfort and value in a fantastic neighborhood. Don't miss your chance to own this gemschedule your showing today! (id:55272)
Open House
This property has open houses!
2:00 pm
Ends at:4:00 pm
Property Details
| MLS® Number | NB120407 |
| Property Type | Single Family |
| Features | Corner Site, Balcony/deck/patio |
Building
| BathroomTotal | 1 |
| BedroomsAboveGround | 2 |
| BedroomsBelowGround | 1 |
| BedroomsTotal | 3 |
| ArchitecturalStyle | Split Level Entry |
| BasementDevelopment | Partially Finished |
| BasementType | Full (partially Finished) |
| ConstructedDate | 1977 |
| ExteriorFinish | Vinyl |
| FlooringType | Carpeted, Hardwood |
| FoundationType | Concrete |
| HeatingFuel | Electric |
| HeatingType | Baseboard Heaters |
| SizeInterior | 950 Sqft |
| TotalFinishedArea | 1900 Sqft |
| Type | House |
| UtilityWater | Municipal Water |
Land
| AccessType | Year-round Access |
| Acreage | No |
| FenceType | Fully Fenced |
| LandscapeFeatures | Landscaped |
| Sewer | Municipal Sewage System |
| SizeIrregular | 10500 |
| SizeTotal | 10500 Sqft |
| SizeTotalText | 10500 Sqft |
Rooms
| Level | Type | Length | Width | Dimensions |
|---|---|---|---|---|
| Basement | Laundry Room | X | ||
| Basement | Storage | 11'9'' x 22'4'' | ||
| Basement | Recreation Room | 23'6'' x 12'10'' | ||
| Basement | Bedroom | 11'9'' x 15'4'' | ||
| Main Level | 4pc Bathroom | X | ||
| Main Level | Bedroom | 9'4'' x 11'5'' | ||
| Main Level | Primary Bedroom | 13'1'' x 11'6'' | ||
| Main Level | Kitchen/dining Room | 11'7'' x 15' | ||
| Main Level | Living Room | 11'6'' x 11'9'' | ||
| Main Level | Foyer | X |
https://www.realtor.ca/real-estate/28459170/106-knox-drive-moncton
Interested?
Contact us for more information
Tracey Mullin
Agent Manager
1888 Mountain Road Suite 2
Moncton, New Brunswick E1G 1A9


