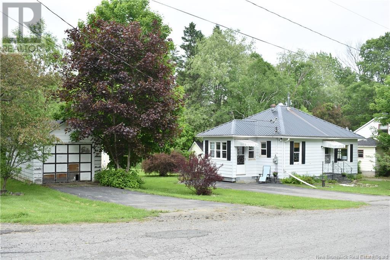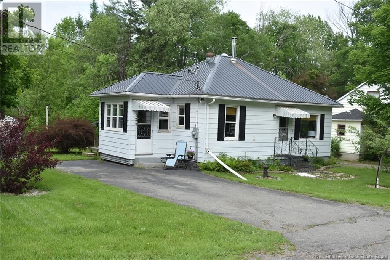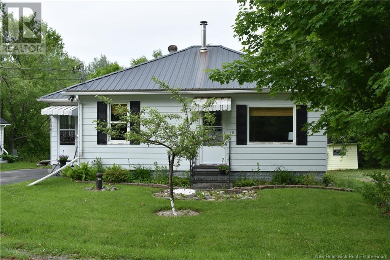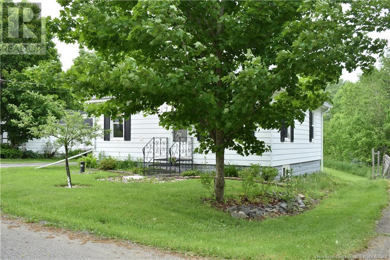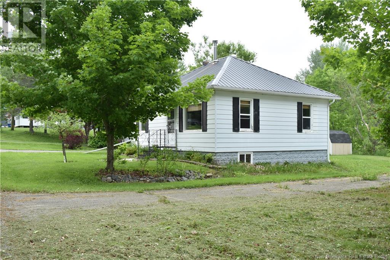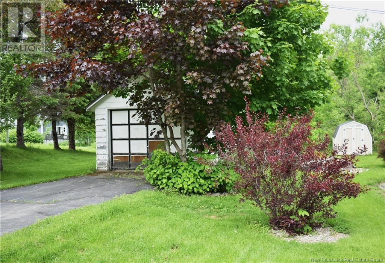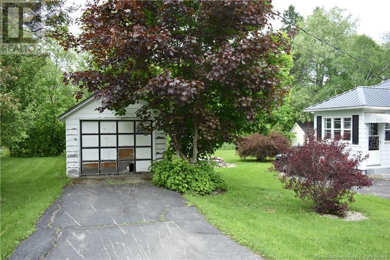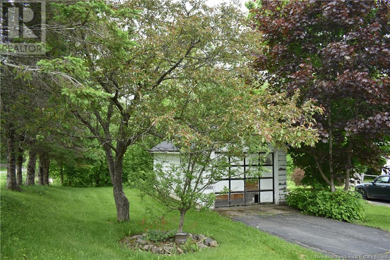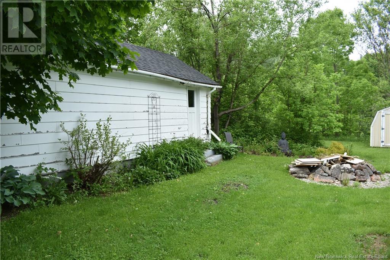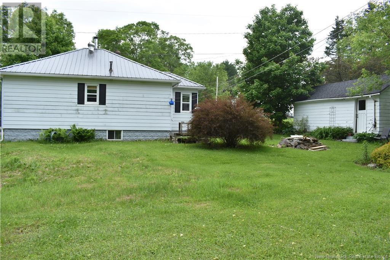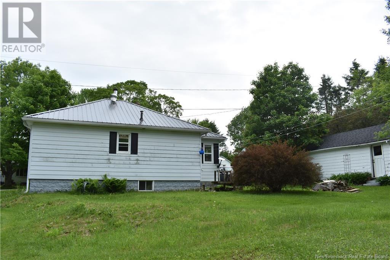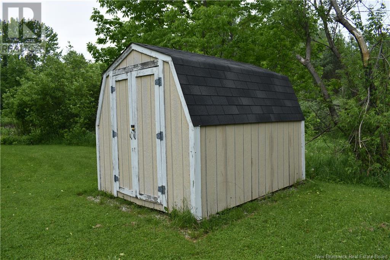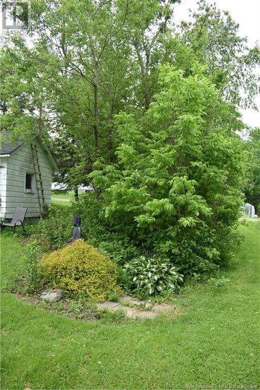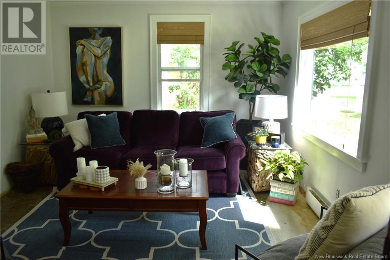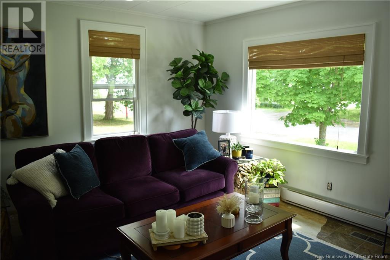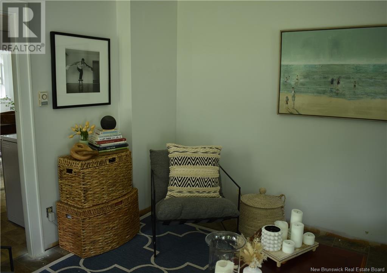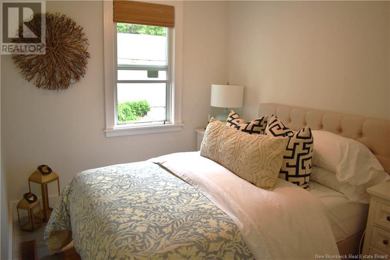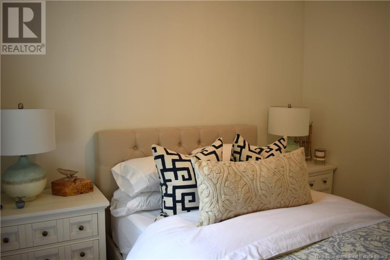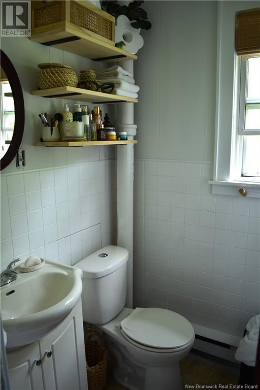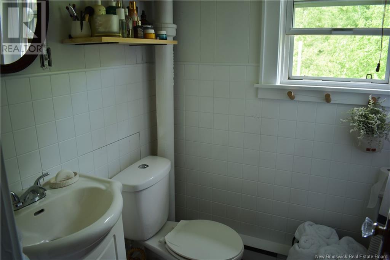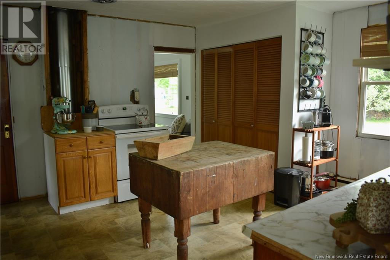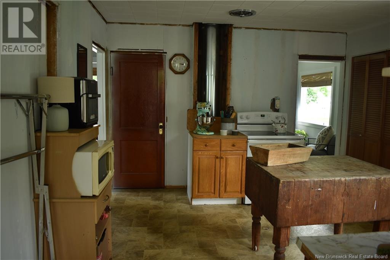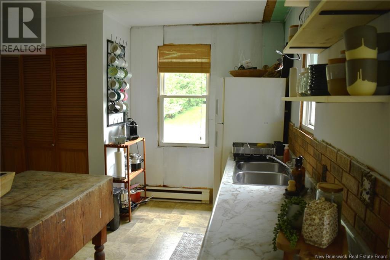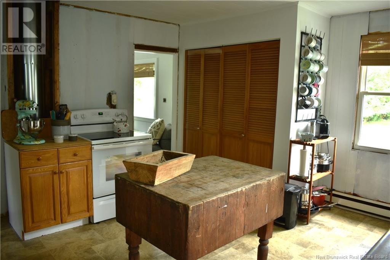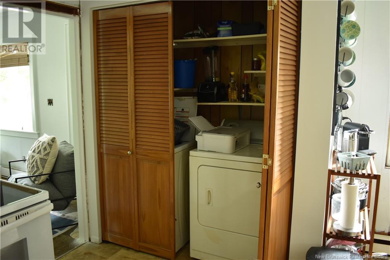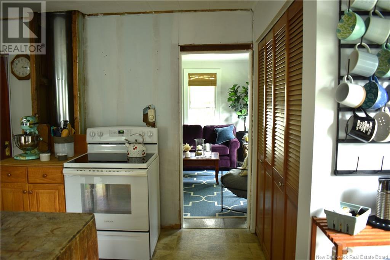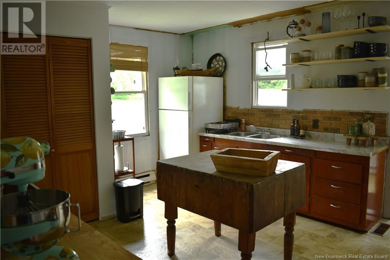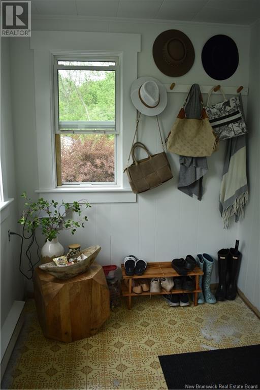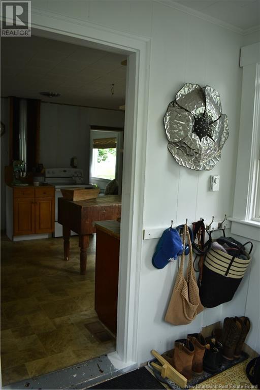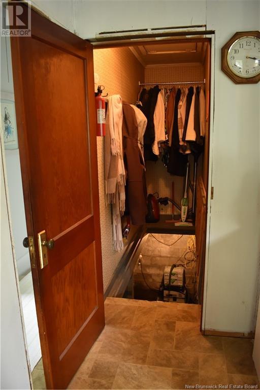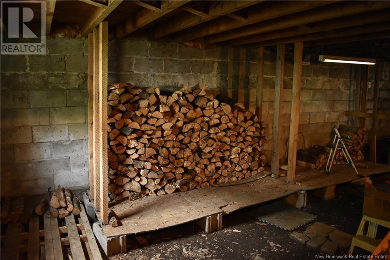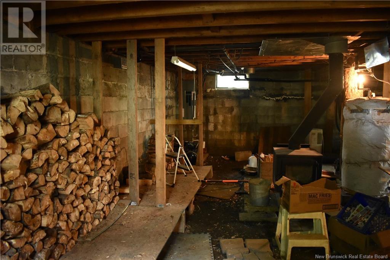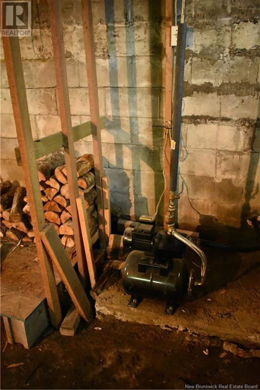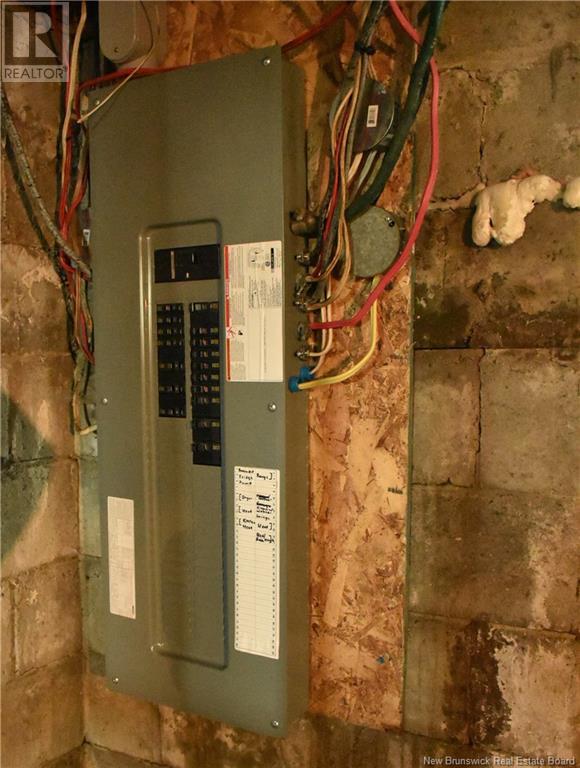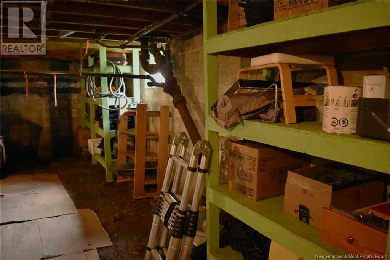18 Elm Street Canterbury, New Brunswick E6G 1J9
$115,000
Welcome home to this quaint cottage featuring a new WETT certified woodstove, a NEW 200 AMO breaker panel, Benjamin Moore primed and painted throughout and ready for your final touches! Outdoors, find a lovely landscaped lot with a single detached garage plus storage shed, while inside, your main floor offers easy one level living, washer/dryer nicely tucked away in the eat-in kitchen, a bright living room, 2 bedrooms and bathroom. (id:55272)
Property Details
| MLS® Number | NB120553 |
| Property Type | Single Family |
| EquipmentType | Water Heater |
| RentalEquipmentType | Water Heater |
| Structure | Shed |
Building
| BathroomTotal | 1 |
| BedroomsAboveGround | 2 |
| BedroomsTotal | 2 |
| ArchitecturalStyle | Bungalow |
| ConstructedDate | 1956 |
| ExteriorFinish | Colour Loc |
| FlooringType | Linoleum, Wood |
| FoundationType | Block, Concrete |
| HeatingFuel | Electric, Wood |
| HeatingType | Baseboard Heaters, Stove |
| StoriesTotal | 1 |
| SizeInterior | 775 Sqft |
| TotalFinishedArea | 775 Sqft |
| Type | House |
| UtilityWater | Drilled Well, Well |
Parking
| Detached Garage | |
| Garage |
Land
| AccessType | Year-round Access |
| Acreage | No |
| LandscapeFeatures | Landscaped |
| SizeIrregular | 732 |
| SizeTotal | 732 M2 |
| SizeTotalText | 732 M2 |
Rooms
| Level | Type | Length | Width | Dimensions |
|---|---|---|---|---|
| Main Level | Sunroom | 9'3'' x 6'6'' | ||
| Main Level | Bedroom | 8'3'' x 9'9'' | ||
| Main Level | Bath (# Pieces 1-6) | 4'8'' x 6'9'' | ||
| Main Level | Primary Bedroom | 9'8'' x 8'3'' | ||
| Main Level | Living Room | 13'8'' x 11'5'' | ||
| Main Level | Kitchen | 14'7'' x 13'3'' |
https://www.realtor.ca/real-estate/28451052/18-elm-street-canterbury
Interested?
Contact us for more information
Deborah Brocke
Salesperson
103-100 Jones
Woodstock, New Brunswick E7M 0H6


