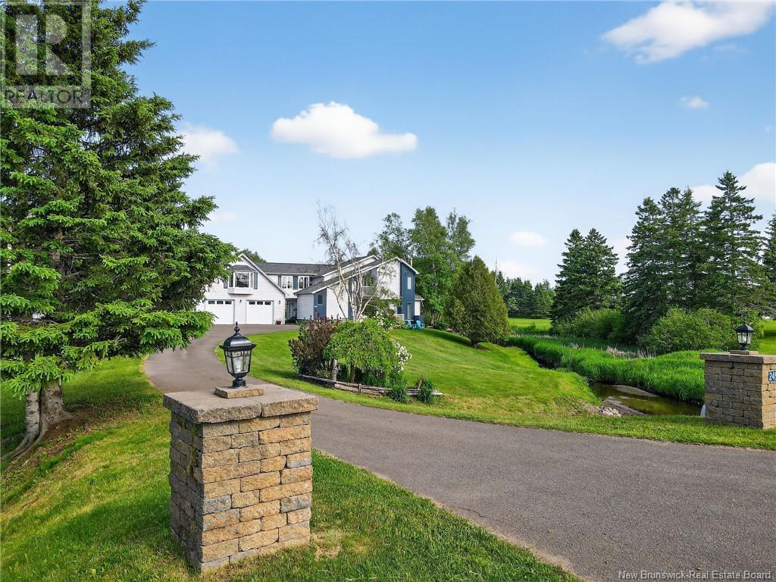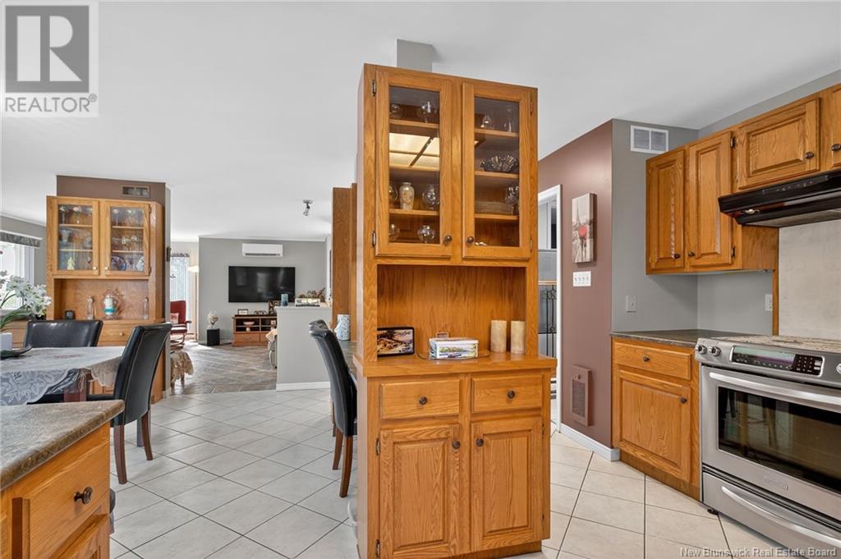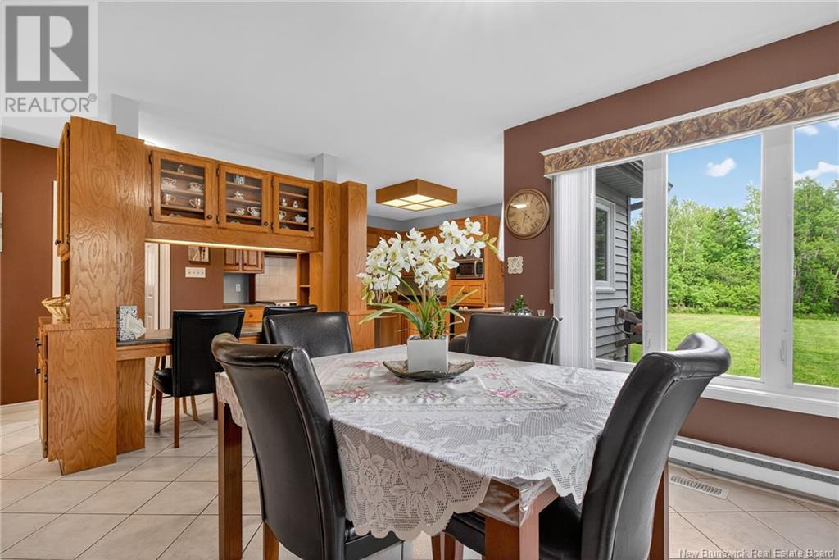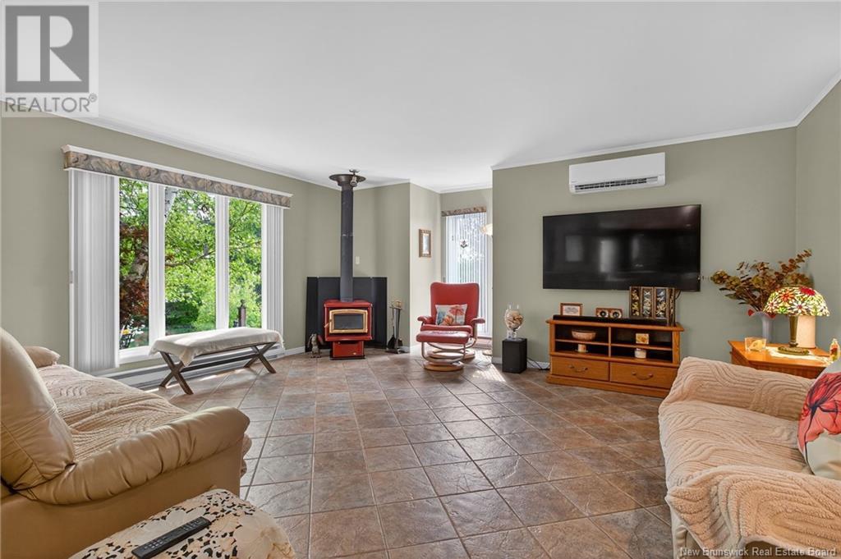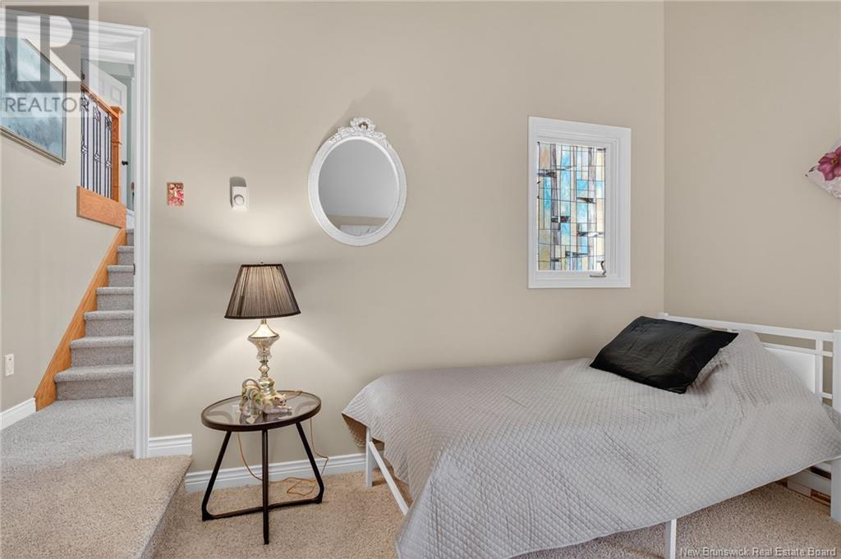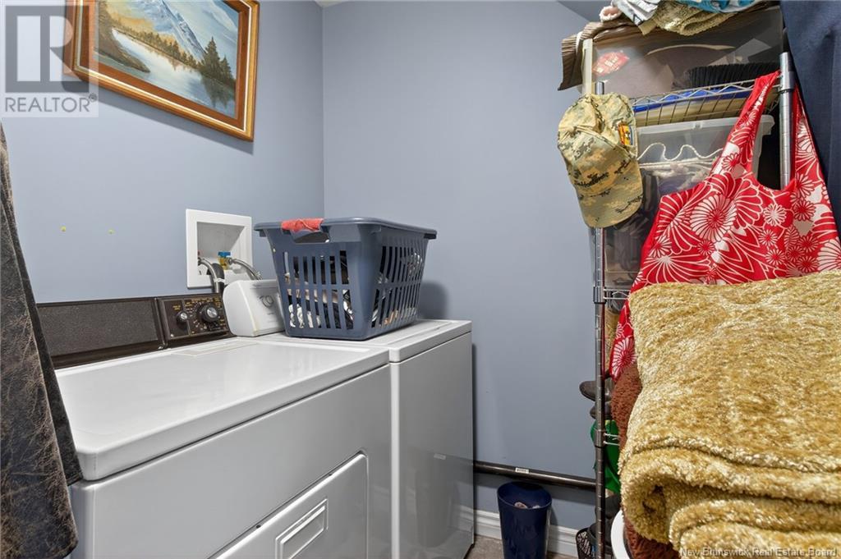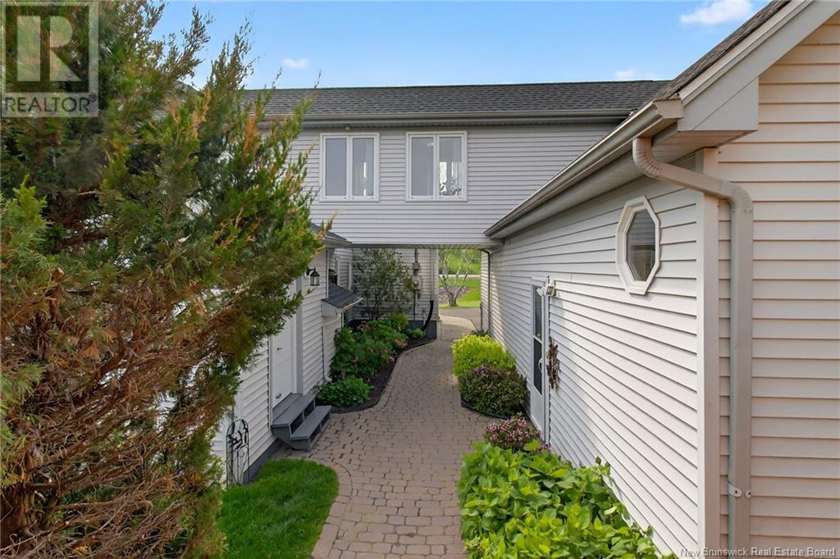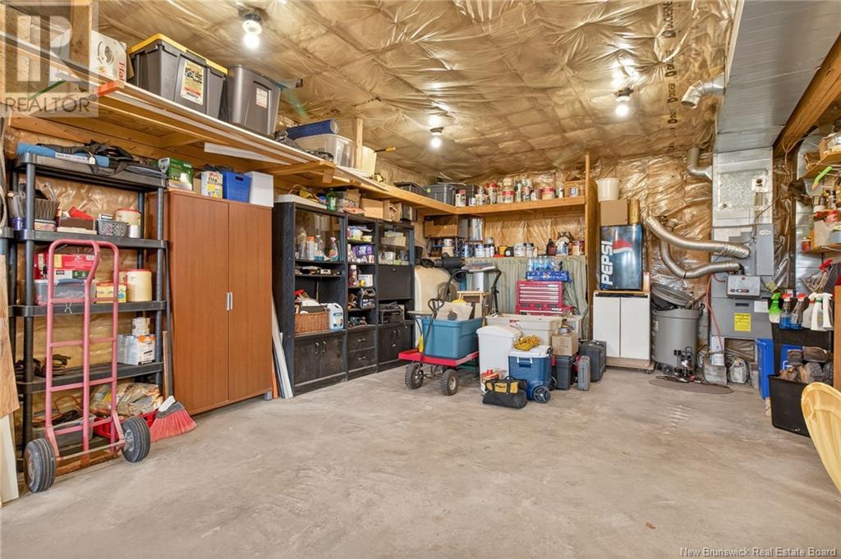2453 Shediac River Road Shediac Bridge, New Brunswick E4R 1W7
$659,900
WELCOME HOME! 2453 Shediac River Road, in peaceful Shediac River NB - Fabulous country living close to Shediac and minutes to Moncton/Dieppe. This exceptional multi-level home with an attached oversized 2 car heated garage, paved driveway, features an amazing 1.95 acres of privacy. This home boasts 2 kitchens ( appliances remain) 2 laundry areas (appliances remain) 4 mini splits (heat & ac ) 3+ bedrooms, 2.5 bathrooms, and a fabulous backyard with decking & gazebo - great for relaxing & entertaining. The impressive loft - is ideal for family members (mother/father, grandparents or your private office. Excellent internet. Many updates! All roofing was new in 2024. Outbuildings remain. Enjoy the East Coast Lifestyle. Just minutes to Tonys convenience store with gas, highways, beaches, shopping, restaurants and a short drive to the International Airport. Property Taxes $4078.02 (2025). A MUST TO SEE! (id:55272)
Property Details
| MLS® Number | NB120512 |
| Property Type | Single Family |
| Features | Balcony/deck/patio |
| Structure | Shed |
Building
| BathroomTotal | 3 |
| BedroomsAboveGround | 3 |
| BedroomsTotal | 3 |
| ArchitecturalStyle | 3 Level |
| ConstructedDate | 1990 |
| CoolingType | Heat Pump, Air Exchanger |
| ExteriorFinish | Vinyl |
| FlooringType | Carpeted, Laminate, Tile, Vinyl |
| FoundationType | Concrete |
| HalfBathTotal | 1 |
| HeatingFuel | Electric, Wood |
| HeatingType | Baseboard Heaters, Heat Pump, Stove |
| SizeInterior | 2701 Sqft |
| TotalFinishedArea | 2915 Sqft |
| Type | House |
| UtilityWater | Drilled Well, Well |
Parking
| Attached Garage | |
| Garage | |
| Garage | |
| Heated Garage |
Land
| AccessType | Year-round Access |
| Acreage | Yes |
| Sewer | Septic System |
| SizeIrregular | 7883 |
| SizeTotal | 7883 M2 |
| SizeTotalText | 7883 M2 |
Rooms
| Level | Type | Length | Width | Dimensions |
|---|---|---|---|---|
| Second Level | Living Room | 25'3'' x 17'0'' | ||
| Second Level | Kitchen | 13'9'' x 11'8'' | ||
| Second Level | 4pc Bathroom | 9'11'' x 9'6'' | ||
| Second Level | 3pc Bathroom | 9'6'' x 4'11'' | ||
| Second Level | Bedroom | 11'4'' x 13'1'' | ||
| Second Level | Bedroom | 14'11'' x 10'2'' | ||
| Second Level | Primary Bedroom | 16'10'' x 13'0'' | ||
| Basement | Storage | 8'2'' x 7'6'' | ||
| Basement | Recreation Room | 13'10'' x 16'10'' | ||
| Main Level | Sunroom | 10'5'' x 10'4'' | ||
| Main Level | Laundry Room | 5'10'' x 8'2'' | ||
| Main Level | 2pc Bathroom | 5'1'' x 7'6'' | ||
| Main Level | Living Room | 18'4'' x 17'0'' | ||
| Main Level | Dining Room | 12'9'' x 8'2'' | ||
| Main Level | Kitchen | 20'10'' x 12'3'' |
https://www.realtor.ca/real-estate/28451925/2453-shediac-river-road-shediac-bridge
Interested?
Contact us for more information
Karen Lyons
Salesperson
640 Mountain Road
Moncton, New Brunswick E1C 2C3


