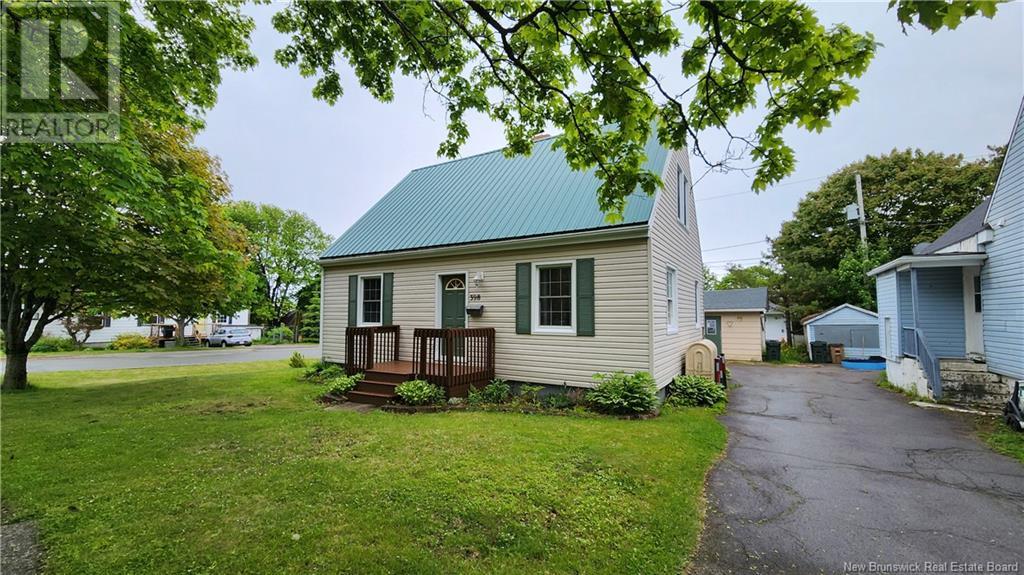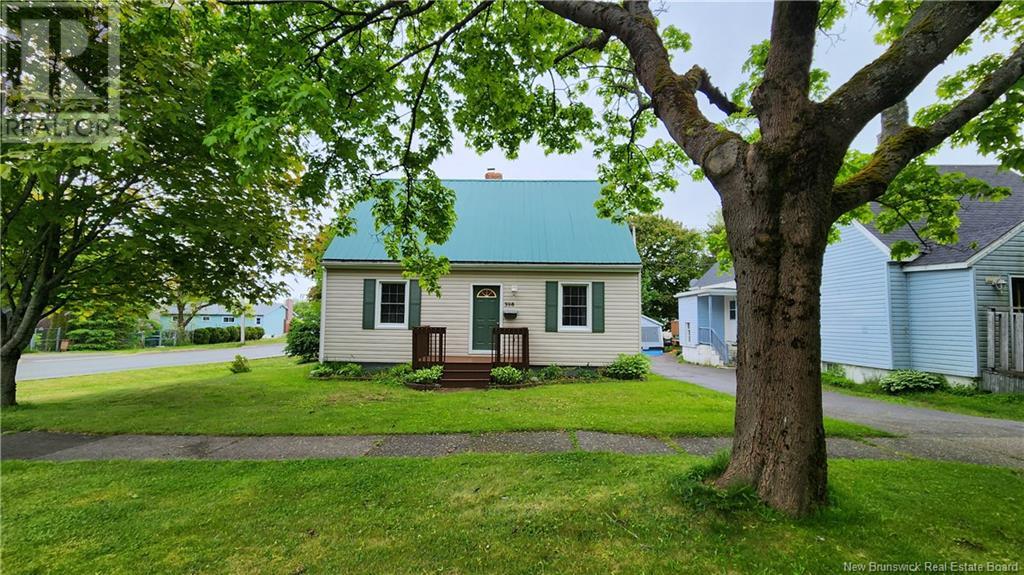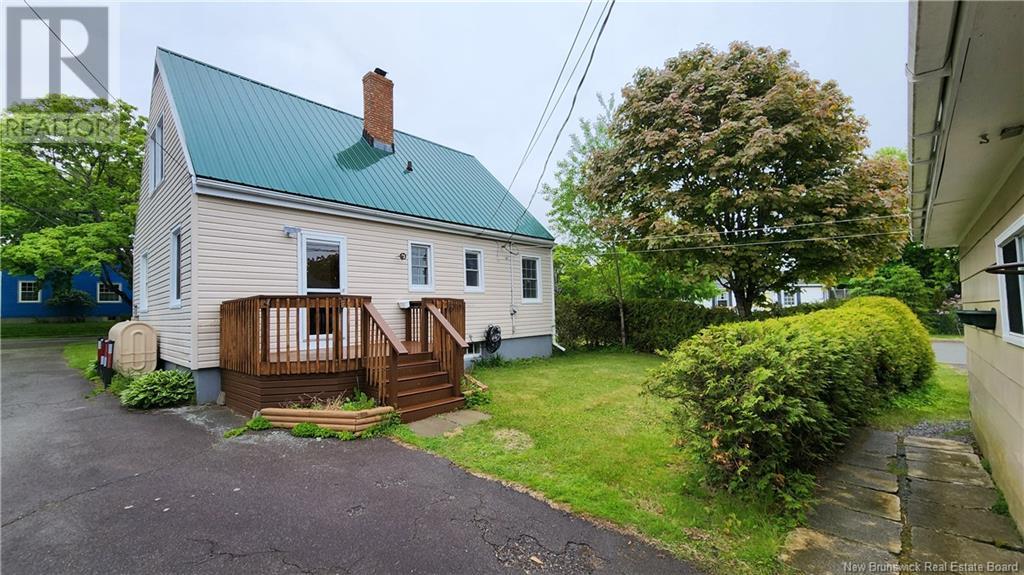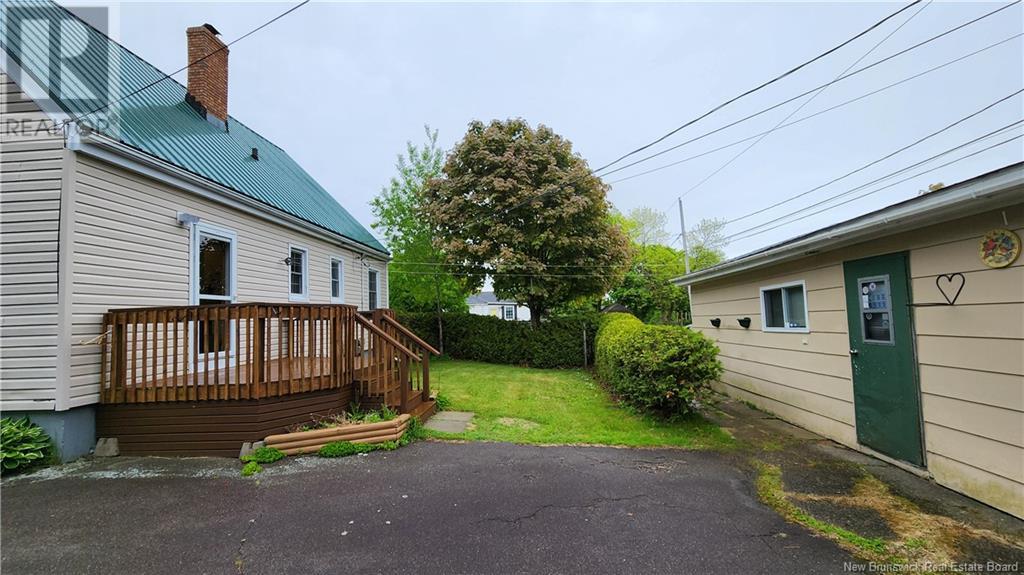398 Argyle Street Saint John, New Brunswick E2M 3A6
$239,900
Welcome to this well loved four bedroom, one bath home in a quiet and family friendly neighbourhood. Owned by the same family for 46 years, this one and a half storey home offers a warm and inviting layout with hardwood flooring in the living room, hallway, and bedrooms on the main level. The main floor includes a cozy living room, eat-in kitchen with included appliances, two bedrooms, and a full bath. Upstairs, you will find two larger bedrooms with hardwood floors, ideal for kids, guests, or a home office. The basement offers a rec room and a large utility room with laundry. Step out from the kitchen to a small but private backyard with access to a detached two car garage with power. The home sits on a corner lot with mature trees and is on a bus route and minutes from the new school. Additional highlights include a metal roof on the home (approx. 10 years old), vinyl windows, asphalt shingle roof on the garage (2024), and forced air oil heating. Parking is available in front of the garage or via a shared driveway on the side of the home. A solid home in a great location, perfect for families or first time buyers. (id:55272)
Property Details
| MLS® Number | NB120507 |
| Property Type | Single Family |
| Features | Balcony/deck/patio |
Building
| BathroomTotal | 1 |
| BedroomsAboveGround | 4 |
| BedroomsTotal | 4 |
| ConstructedDate | 1946 |
| ExteriorFinish | Vinyl |
| FlooringType | Laminate, Vinyl, Wood |
| FoundationType | Concrete |
| HeatingFuel | Oil |
| HeatingType | Forced Air |
| SizeInterior | 1475 Sqft |
| TotalFinishedArea | 1475 Sqft |
| Type | House |
| UtilityWater | Municipal Water |
Parking
| Detached Garage | |
| Garage |
Land
| AccessType | Year-round Access |
| Acreage | No |
| LandscapeFeatures | Landscaped |
| Sewer | Municipal Sewage System |
| SizeIrregular | 5005 |
| SizeTotal | 5005 Sqft |
| SizeTotalText | 5005 Sqft |
Rooms
| Level | Type | Length | Width | Dimensions |
|---|---|---|---|---|
| Second Level | Bedroom | 12'1'' x 13'2'' | ||
| Second Level | Bedroom | 11'1'' x 12'1'' | ||
| Basement | Utility Room | 21'8'' x 17'6'' | ||
| Basement | Recreation Room | 21'0'' x 10'7'' | ||
| Main Level | Bath (# Pieces 1-6) | 7'8'' x 7'6'' | ||
| Main Level | Bedroom | 8'2'' x 11'4'' | ||
| Main Level | Bedroom | 9'0'' x 11'10'' | ||
| Main Level | Living Room | 11'1'' x 14'8'' | ||
| Main Level | Kitchen | 16'2'' x 7'8'' |
https://www.realtor.ca/real-estate/28449511/398-argyle-street-saint-john
Interested?
Contact us for more information
Jeremy Hallworth
Salesperson
10 King George Crt
Saint John, New Brunswick E2K 0H5












































