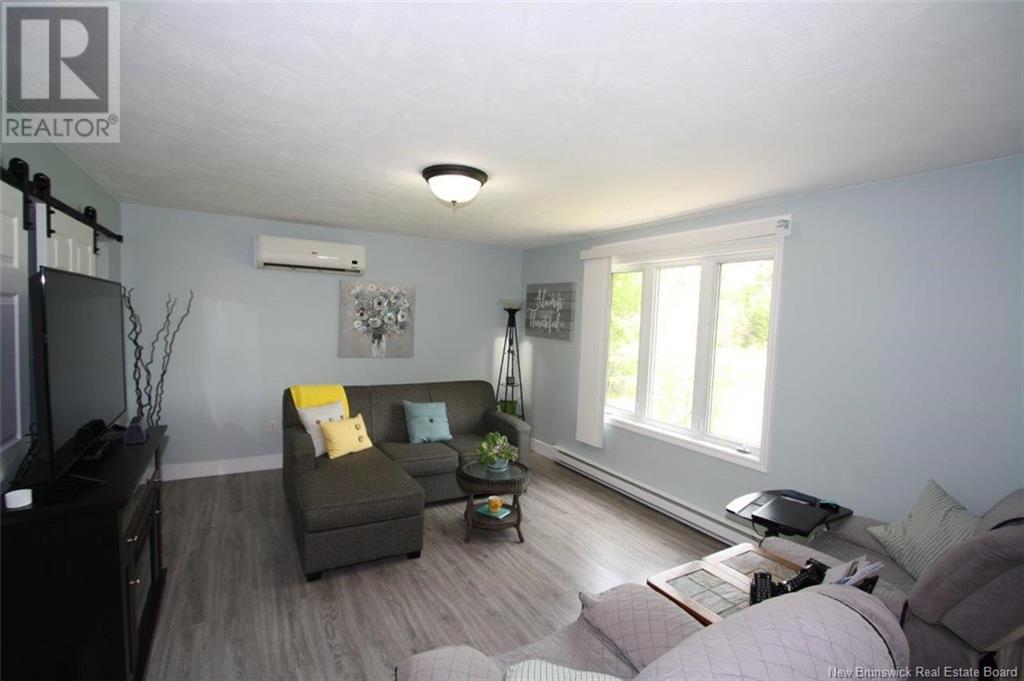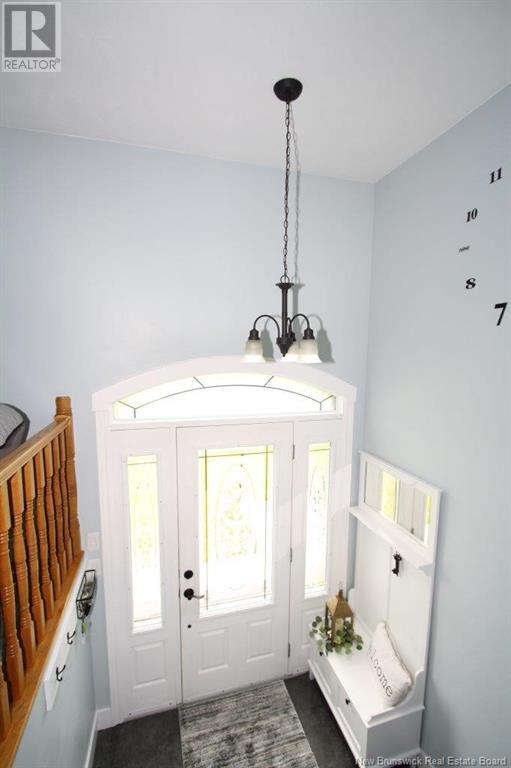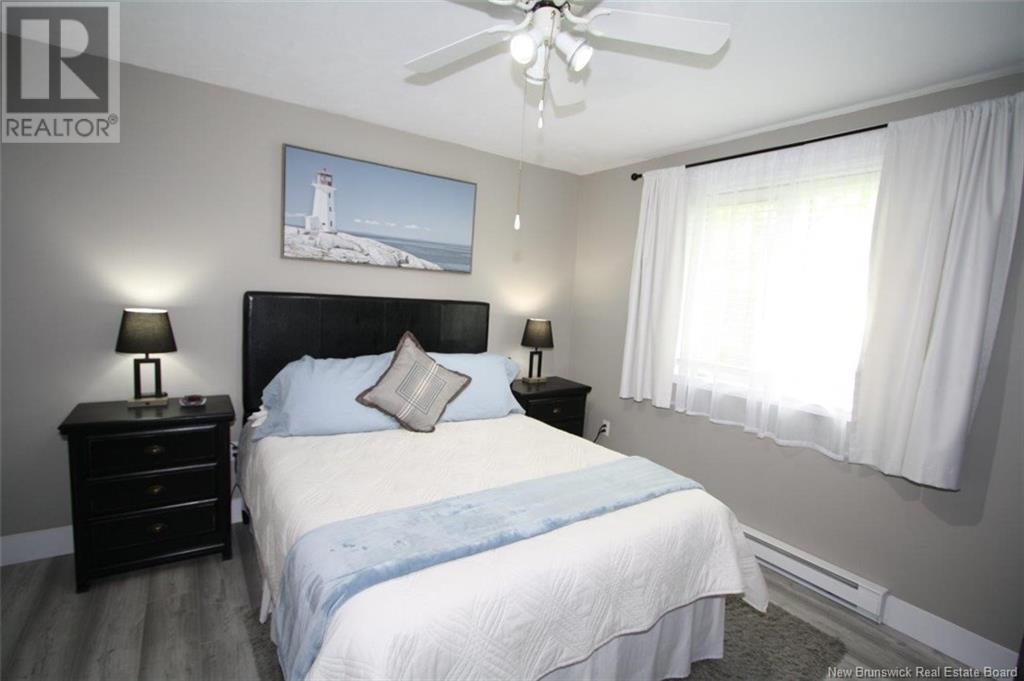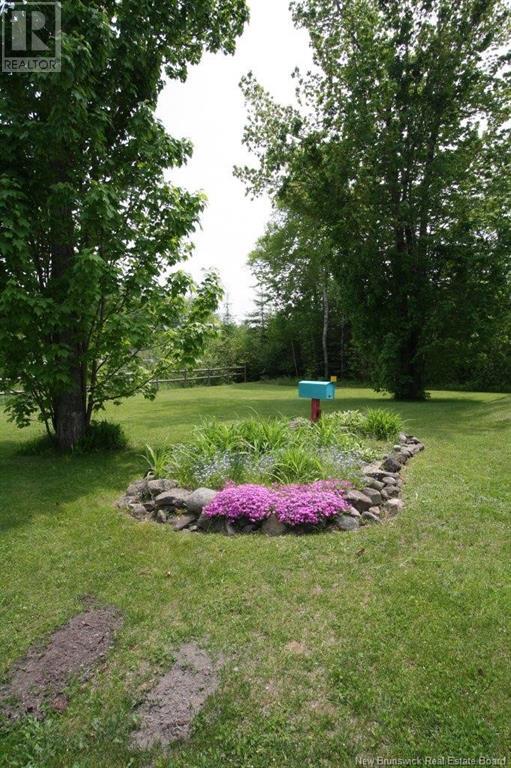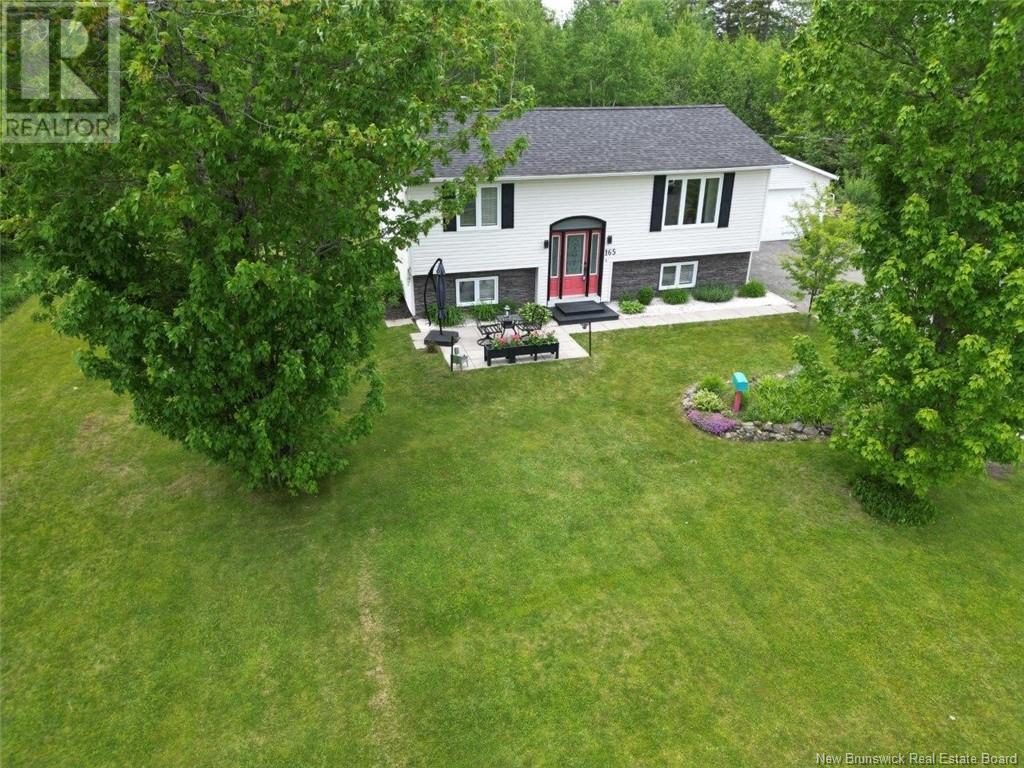165 Route 148 Killarney Road, New Brunswick E3G 9G2
$374,900
Why go to the park when you can live in one! This charming home is situated right on the edge of the city, offering the perfect blend of nature, privacy and convenience. Located just minutes from all northside amenities, this property has seen significant updates since 2018, including roof shingles, upper floor windows, flooring, paint and so much more! Inside, the kitchen features solid cabinetry, updated appliances, a tile floor, modern backsplash, and direct access to a large deck overlooking the private backyard , ideal for relaxing or entertaining. The spacious living room is open to the front entry and includes a heat pump for efficient year-round comfort including air conditioning. Down the hall are two bedrooms, including a generous primary with a cheater door to the updated main bath, complete with a new vanity, toilet, flooring and a full tub/shower combination. The lower level offers excellent versatility, featuring a large family room that was previously used as two separate bedrooms and could easily be converted back. There is also a newly added half bath and a third large bedroom with an adjacent closet. A substantial storage area completes this level. This home truly offers the feeling of peaceful, park-like living without sacrificing proximity to city conveniences. You really can have it all in your budget. Dont miss your chance to make it yours! (id:55272)
Open House
This property has open houses!
2:00 pm
Ends at:4:00 pm
2:00 pm
Ends at:4:00 pm
Property Details
| MLS® Number | NB120313 |
| Property Type | Single Family |
| EquipmentType | Rental Water Softener |
| Features | Balcony/deck/patio |
| RentalEquipmentType | Rental Water Softener |
| Structure | Shed |
Building
| BathroomTotal | 2 |
| BedroomsAboveGround | 2 |
| BedroomsBelowGround | 1 |
| BedroomsTotal | 3 |
| ArchitecturalStyle | Split Level Entry |
| ConstructedDate | 2004 |
| CoolingType | Air Conditioned, Heat Pump |
| ExteriorFinish | Vinyl |
| FlooringType | Laminate, Tile |
| FoundationType | Block |
| HalfBathTotal | 1 |
| HeatingFuel | Electric |
| HeatingType | Baseboard Heaters, Heat Pump |
| SizeInterior | 864 Sqft |
| TotalFinishedArea | 1240 Sqft |
| Type | House |
| UtilityWater | Well |
Parking
| Detached Garage | |
| Garage |
Land
| AccessType | Year-round Access |
| Acreage | Yes |
| LandscapeFeatures | Landscaped |
| Sewer | Septic System |
| SizeIrregular | 1.2 |
| SizeTotal | 1.2 Ac |
| SizeTotalText | 1.2 Ac |
Rooms
| Level | Type | Length | Width | Dimensions |
|---|---|---|---|---|
| Basement | Storage | 11'10'' x 6'10'' | ||
| Basement | Laundry Room | 10'2'' x 7'5'' | ||
| Basement | Bedroom | 14'5'' x 9'2'' | ||
| Basement | Bath (# Pieces 1-6) | 3' x 6'10'' | ||
| Basement | Family Room | 22'3'' x 11'11'' | ||
| Main Level | Bedroom | 11'10'' x 8'7'' | ||
| Main Level | Primary Bedroom | 11'10'' x 9'10'' | ||
| Main Level | Bath (# Pieces 1-6) | 5'6'' x 9'10'' | ||
| Main Level | Living Room | 16' x 13' | ||
| Main Level | Kitchen | 16'10'' x 10' |
https://www.realtor.ca/real-estate/28443491/165-route-148-killarney-road
Interested?
Contact us for more information
Jason Munn
Agent Manager
283 St. Mary's Street
Fredericton, New Brunswick E3A 2S5





