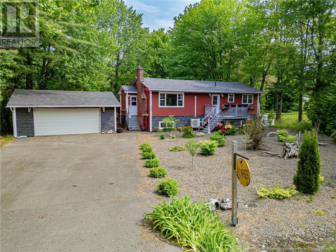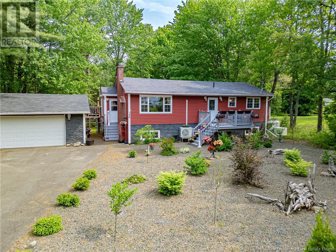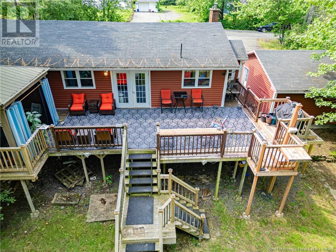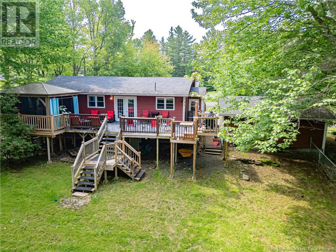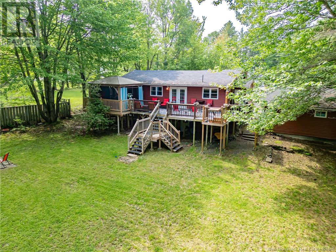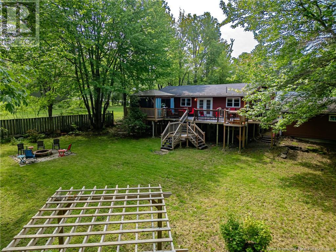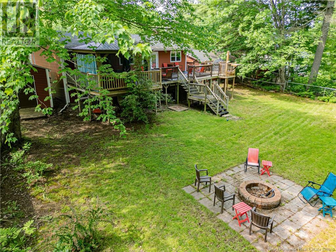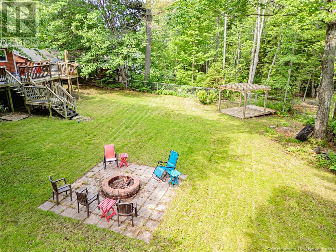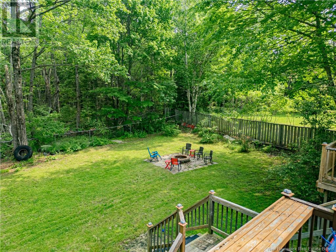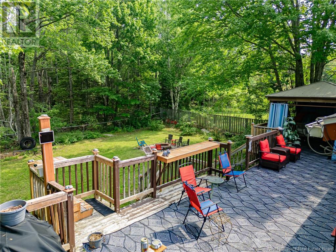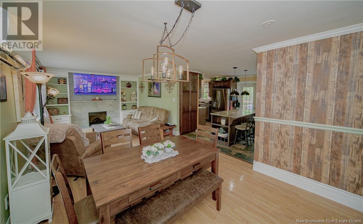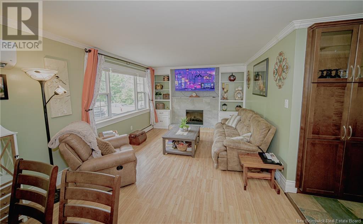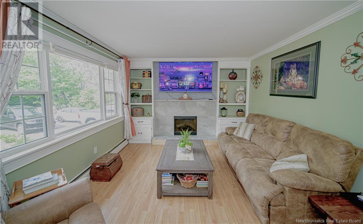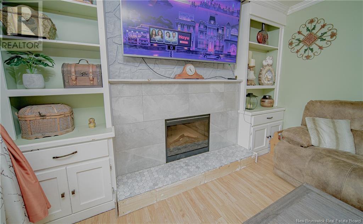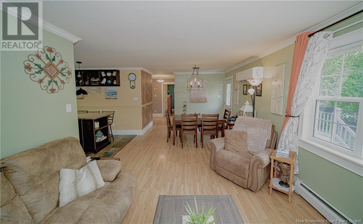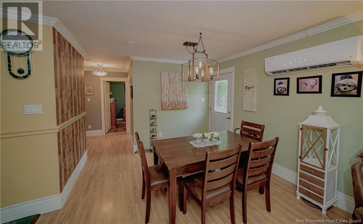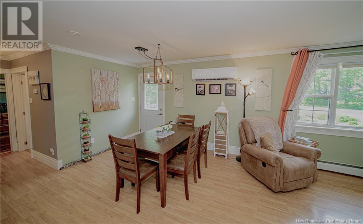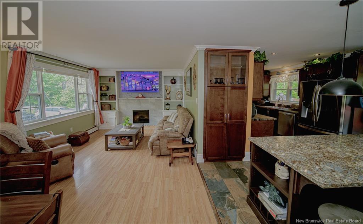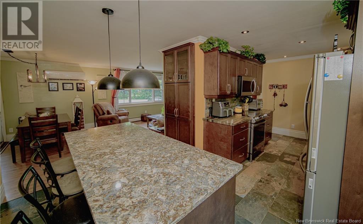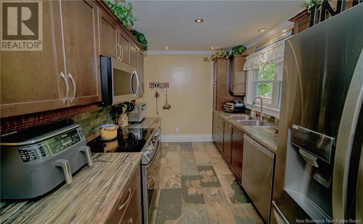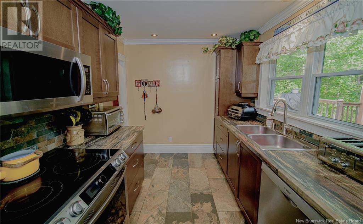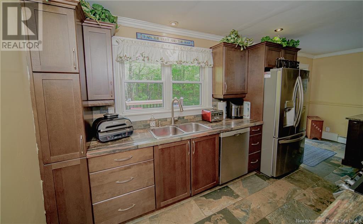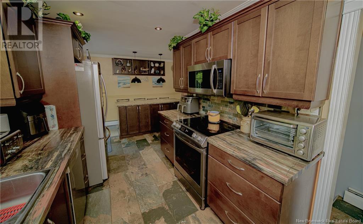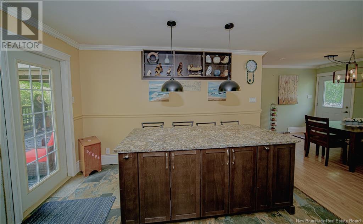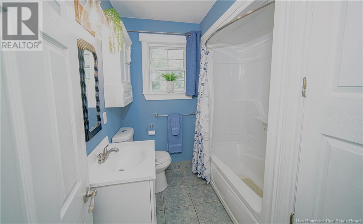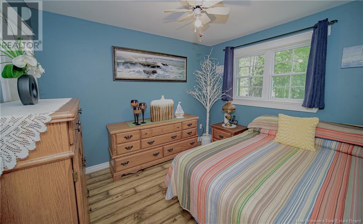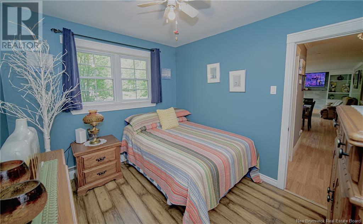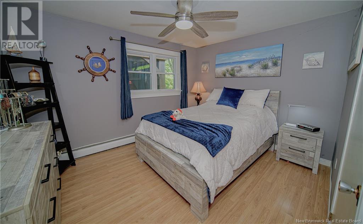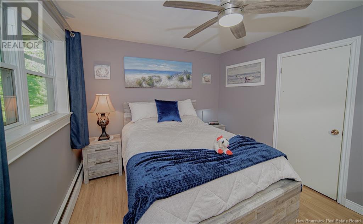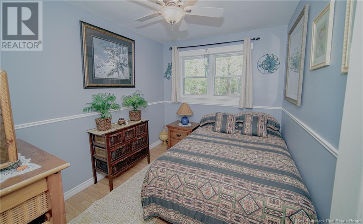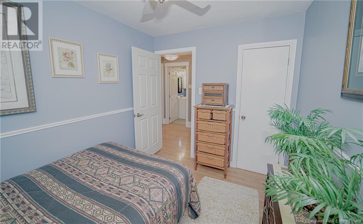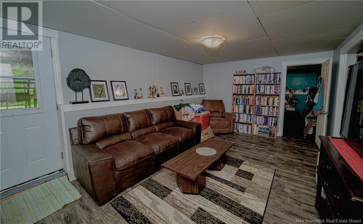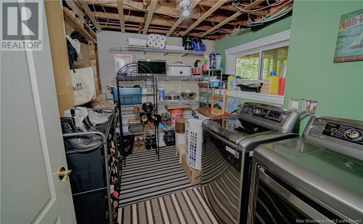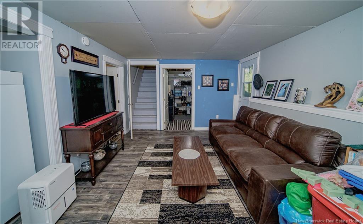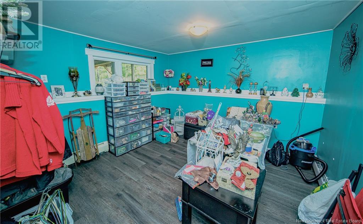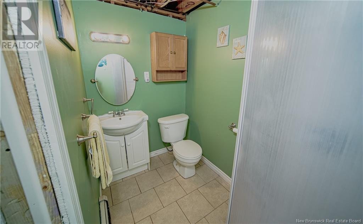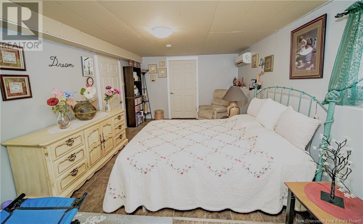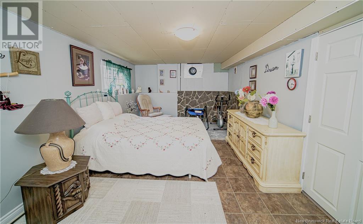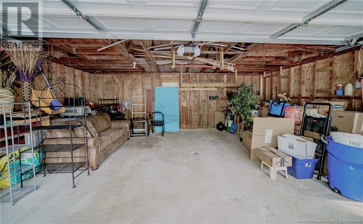124 Waterville Road Geary, New Brunswick E2V 3S1
$424,900
Spacious 5-bedroom, 2 bathroom raised bungalow with income potential, only 5 minutes to CFB Gagetown and 20 minutes to Fredericton! The main level features 3 bedrooms, a full bathroom and a bright living room open to the dining area. Access to the backyard through the dining room is where you'll find the massive deck overlooking the private fenced yard perfect for entertaining or relaxing in peace. The walkout lower level includes 2 additional bedrooms, a second bathroom, large rec room, laundry room and utility finish the lower level. The detached double garage offers plenty of storage and the wired in generator provides peace of mind year-round. A great family home in a convenient location! (id:55272)
Property Details
| MLS® Number | NB120201 |
| Property Type | Single Family |
| EquipmentType | None |
| Features | Level Lot, Treed, Balcony/deck/patio |
| RentalEquipmentType | None |
| Structure | Shed |
Building
| BathroomTotal | 2 |
| BedroomsAboveGround | 3 |
| BedroomsBelowGround | 2 |
| BedroomsTotal | 5 |
| ConstructedDate | 1974 |
| CoolingType | Heat Pump |
| ExteriorFinish | Vinyl |
| FlooringType | Laminate, Tile |
| FoundationType | Concrete |
| HeatingType | Heat Pump |
| SizeInterior | 1080 Sqft |
| TotalFinishedArea | 2160 Sqft |
| Type | House |
| UtilityWater | Well |
Parking
| Detached Garage | |
| Garage |
Land
| AccessType | Year-round Access |
| Acreage | No |
| LandscapeFeatures | Landscaped |
| Sewer | Septic System |
| SizeIrregular | 1426 |
| SizeTotal | 1426 M2 |
| SizeTotalText | 1426 M2 |
Rooms
| Level | Type | Length | Width | Dimensions |
|---|---|---|---|---|
| Basement | Utility Room | 9'8'' x 11'6'' | ||
| Basement | Bath (# Pieces 1-6) | 7'7'' x 4'8'' | ||
| Basement | Bedroom | 12' x 11'6'' | ||
| Basement | Bedroom | 18'7'' x 11'6'' | ||
| Basement | Recreation Room | 17'5'' x 11'5'' | ||
| Basement | Laundry Room | 10'2'' x 7' | ||
| Main Level | Mud Room | 4' x 7'5'' | ||
| Main Level | Primary Bedroom | 10'5'' x 12'2'' | ||
| Main Level | Bedroom | 9' x 10'6'' | ||
| Main Level | Bedroom | 10'6'' x 8'2'' | ||
| Main Level | Bath (# Pieces 1-6) | 7'3'' x 6'5'' | ||
| Main Level | Kitchen | 11' x 8' | ||
| Main Level | Dining Room | 12'5'' x 8' | ||
| Main Level | Living Room | 24'4'' x 11'9'' |
https://www.realtor.ca/real-estate/28443889/124-waterville-road-geary
Interested?
Contact us for more information
Keli Fraser
Salesperson
283 St. Mary's Street
Fredericton, New Brunswick E3A 2S5


