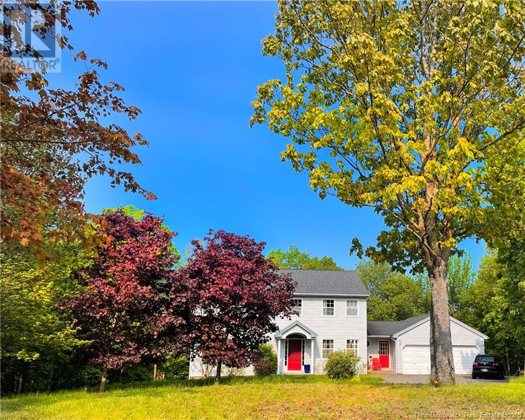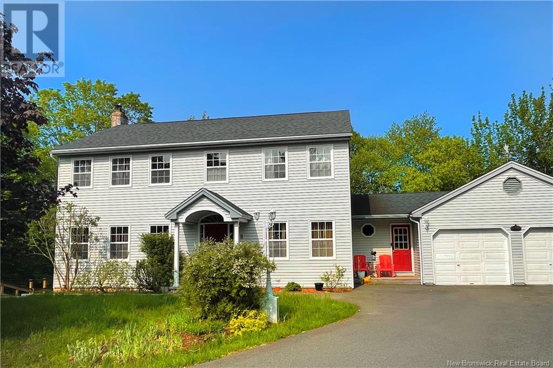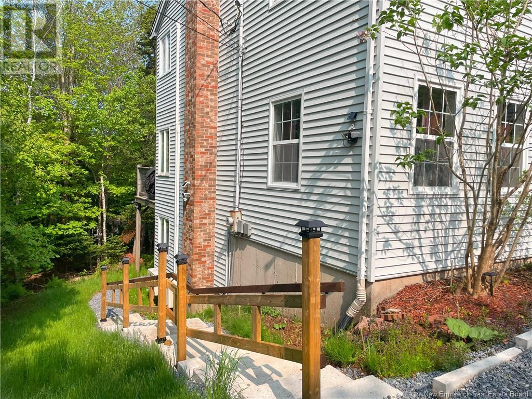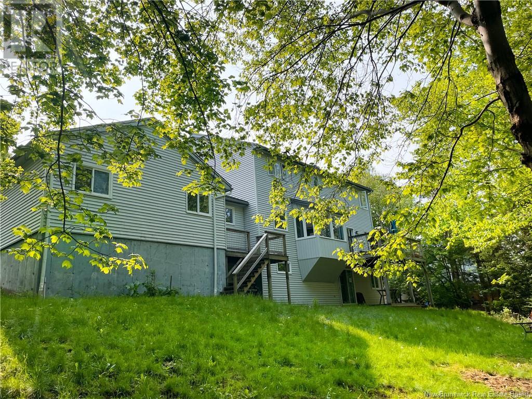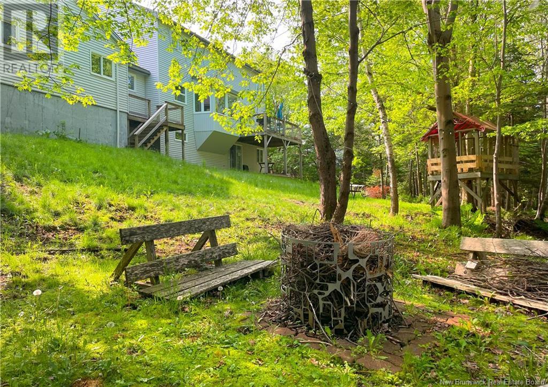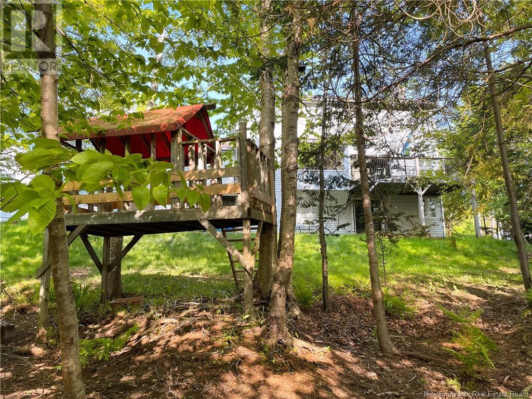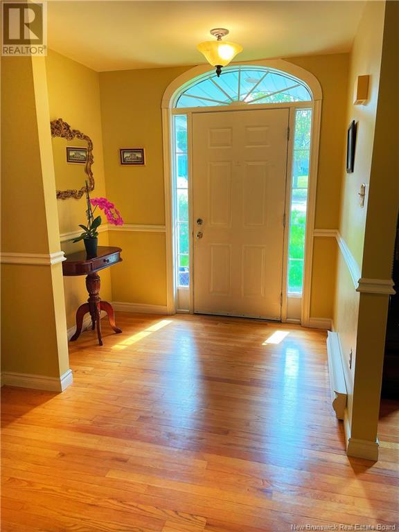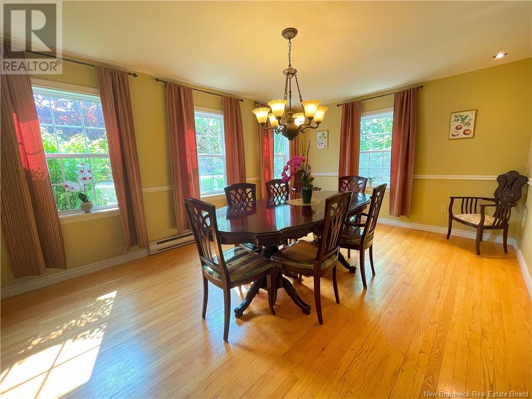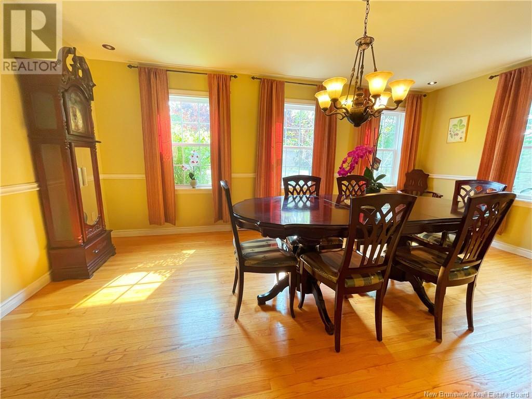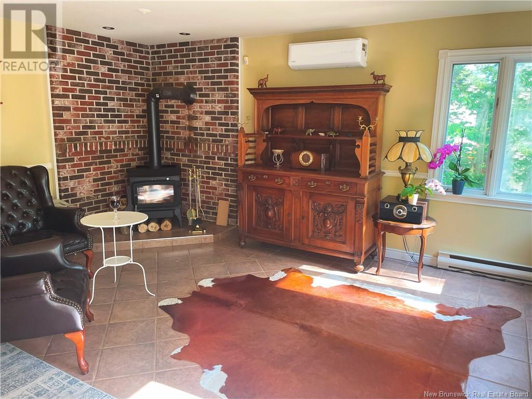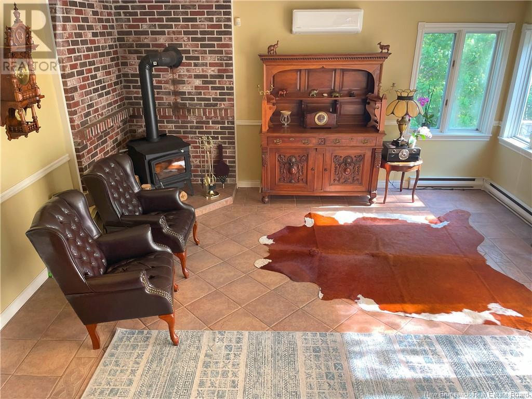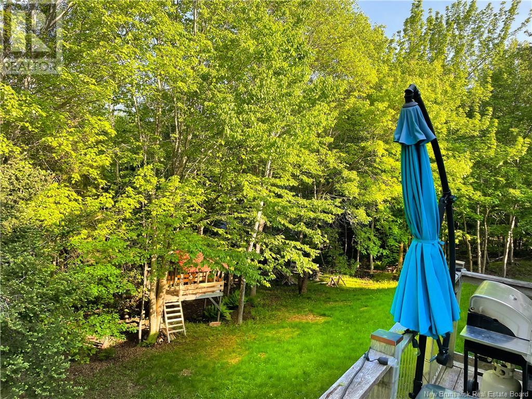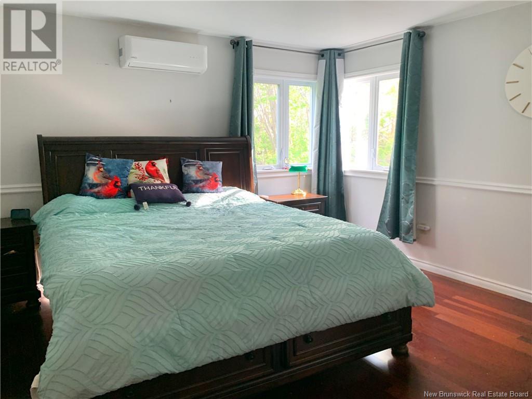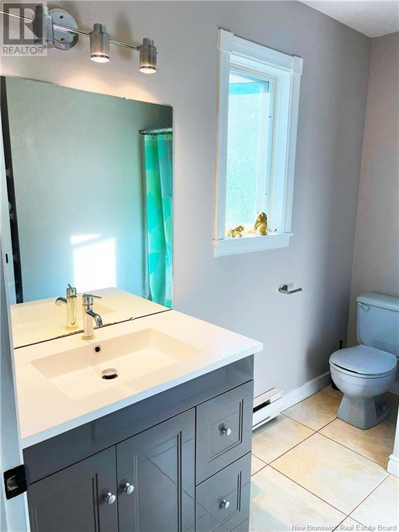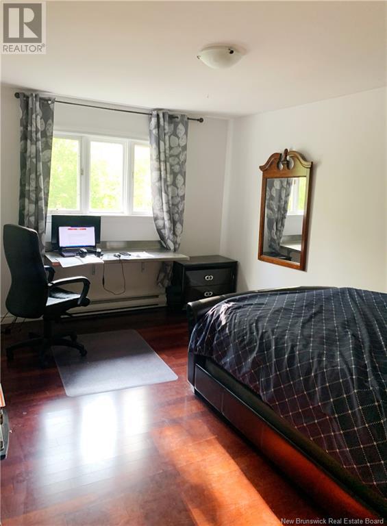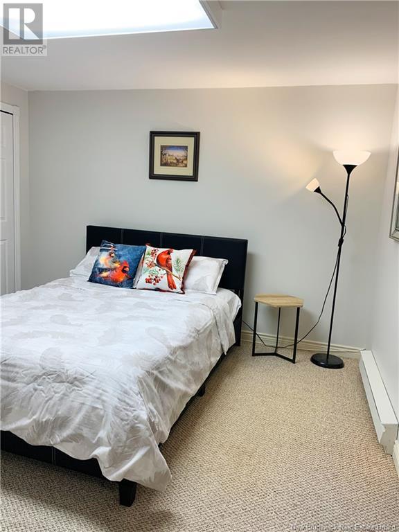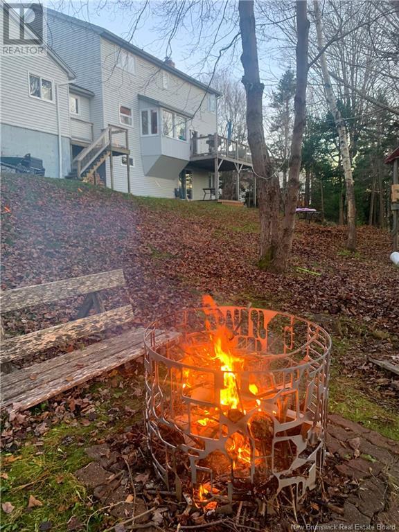8 Charleston Court Quispamsis, New Brunswick E2E 4W9
$969,000
NESTLED on a large PRIVATE and treed lot in the heart of the highly sought after Woodleigh Park, this immaculate 4 bedroom, 4 bathroom home with double car garage and paved driveway is the perfect blend of elegance, comfort, and opportunity. From the treehouse nestled among mature trees to the warm wood burning fireplace and gleaming hardwood floors, this property exudes warmth and pride of ownership throughout. Inside you'll find an expansive layout ideal for growing or extended families. Featuring: A bright and sun filled main floor with kitchen nook, dining room, living room with woodstove, multi-purpose room, mudroom, and half bath. The kitchen is a chef's delight with stainless steel countertops and ample cabinetry. Patio doors lead to a private deck perfect for evening BBQ's and sunsets. Upstairs, a spacious master bedroom with ensuite, plus 3 additional bedrooms and a full bath provide room for everyone. The finished walkout basement includes a large rec room with cozy wood stove , 3-piece bath, laundry/ utility room , and a flex room. The patio doors lead to an oasis of a backyard. BONUS ! The lower level would be perfect for creating an in law suite or an apartment for rental purposes. The location is second to none- just minutes from Lakefield School, Q-PLEX, arenas, and Ritchie Lake. This is more than just a house it's a forever home, start making memories today !!! Call for your private viewing. Seller is a licensed salesperson in the province of NB. (id:55272)
Property Details
| MLS® Number | NB119830 |
| Property Type | Single Family |
| EquipmentType | None |
| Features | Level Lot, Treed, Balcony/deck/patio |
| RentalEquipmentType | None |
Building
| BathroomTotal | 4 |
| BedroomsAboveGround | 4 |
| BedroomsTotal | 4 |
| ArchitecturalStyle | 2 Level |
| ConstructedDate | 1988 |
| CoolingType | Heat Pump |
| ExteriorFinish | Vinyl |
| FlooringType | Carpeted, Ceramic, Laminate, Tile, Hardwood |
| FoundationType | Concrete |
| HalfBathTotal | 1 |
| HeatingFuel | Electric |
| HeatingType | Baseboard Heaters, Heat Pump |
| SizeInterior | 2500 Sqft |
| TotalFinishedArea | 3500 Sqft |
| Type | House |
| UtilityWater | Well |
Parking
| Attached Garage | |
| Garage |
Land
| AccessType | Year-round Access |
| Acreage | No |
| LandscapeFeatures | Landscaped |
| Sewer | Municipal Sewage System |
| SizeIrregular | 17436 |
| SizeTotal | 17436 Sqft |
| SizeTotalText | 17436 Sqft |
| ZoningDescription | R 1 |
Rooms
| Level | Type | Length | Width | Dimensions |
|---|---|---|---|---|
| Second Level | 3pc Ensuite Bath | 8'3'' x 7'9'' | ||
| Second Level | Bedroom | 11'6'' x 10'2'' | ||
| Second Level | Bedroom | 16'11'' x 10'2'' | ||
| Second Level | Bedroom | 15'6'' x 12'1'' | ||
| Second Level | 3pc Ensuite Bath | 8'9'' x 6'3'' | ||
| Second Level | Primary Bedroom | 17'10'' x 13'10'' | ||
| Basement | Utility Room | 19'0'' x 13'5'' | ||
| Basement | Kitchen | 8'5'' x 5'2'' | ||
| Basement | 3pc Bathroom | 10'2'' x 5'2'' | ||
| Basement | Bonus Room | 11'3'' x 10'10'' | ||
| Basement | Recreation Room | 28'1'' x 21'6'' | ||
| Main Level | Office | 10'9'' x 11'10'' | ||
| Main Level | 2pc Bathroom | 5'5'' x 5'1'' | ||
| Main Level | Kitchen | 10'2'' x 16'7'' | ||
| Main Level | Dining Nook | 17'10'' x 12'2'' | ||
| Main Level | Living Room | 17'10'' x 16'4'' |
https://www.realtor.ca/real-estate/28443890/8-charleston-court-quispamsis
Interested?
Contact us for more information
Kym Johnston
Salesperson
71 Paradise Row
Saint John, New Brunswick E2K 3H6


