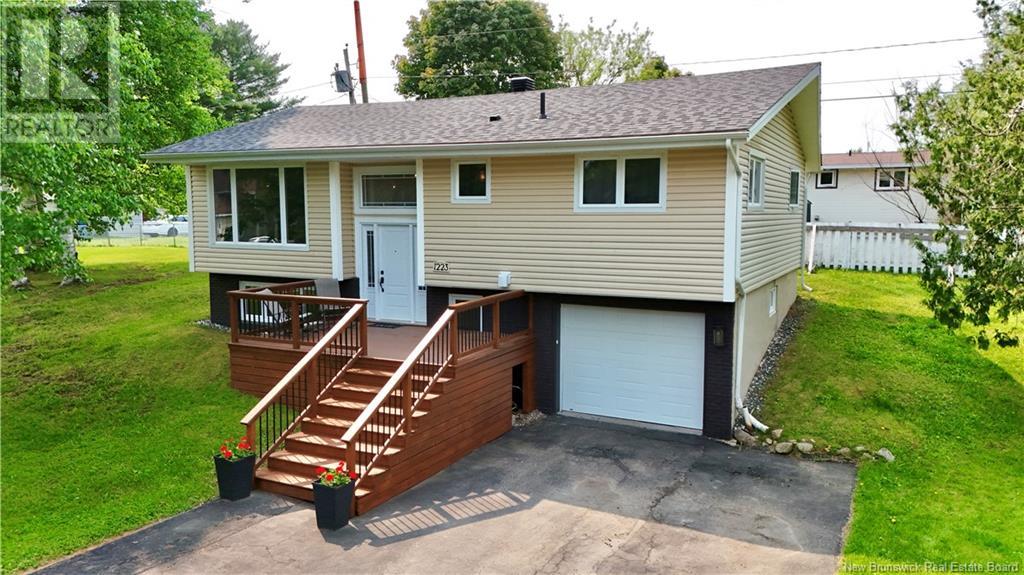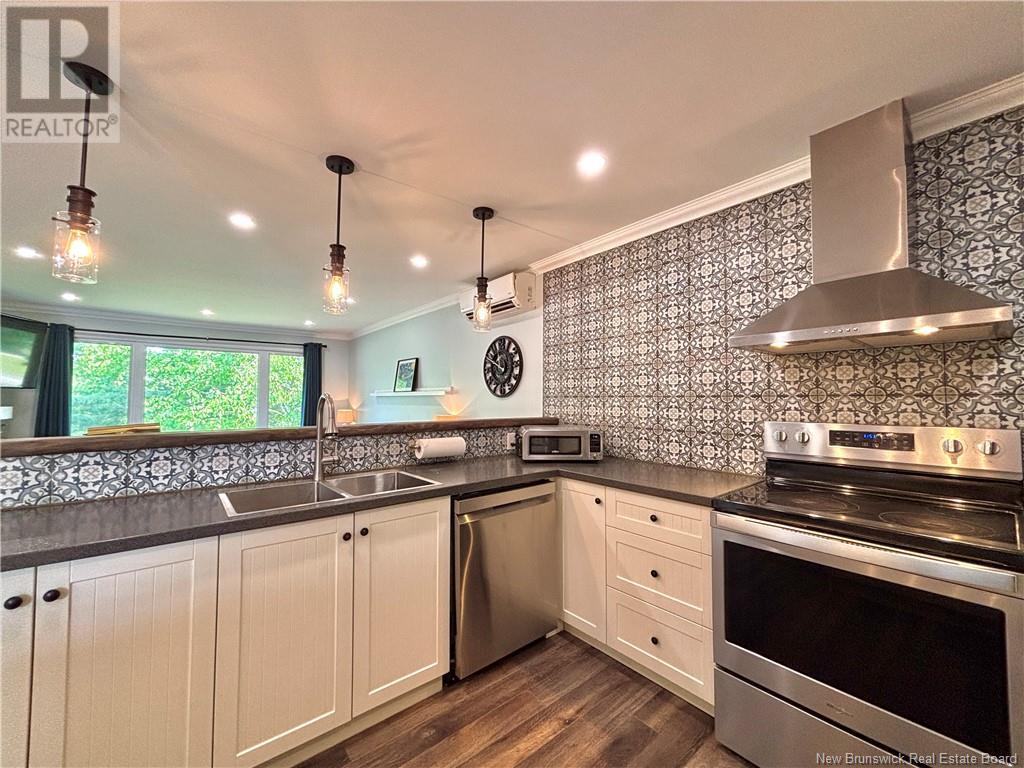1223 Ulric Bathurst, New Brunswick E2A 3X9
$279,900
This beautifully maintained 4+ bedroom, 2 full bath home offers the perfect mix of character and modern comfort. Fully updated since 2011, the open-concept layout is bright and inviting, with an amazing kitchen at the heart of the homeperfect for cooking and entertaining. Enjoy the convenience of main-floor laundry, a new roof (2019), and an attached garage. A versatile bonus space right off the dining room offers flexibility as an additional bedroom, office, or even a walk-in pantry. Set in a beautiful, sought-after location close to shopping, schools, daycares, hospital and more! This move-in-ready home is a true gem. Dont miss it! (id:55272)
Property Details
| MLS® Number | NB120414 |
| Property Type | Single Family |
| Features | Balcony/deck/patio |
| Structure | Shed |
Building
| BathroomTotal | 2 |
| BedroomsAboveGround | 2 |
| BedroomsBelowGround | 2 |
| BedroomsTotal | 4 |
| ConstructedDate | 1976 |
| CoolingType | Heat Pump |
| ExteriorFinish | Vinyl |
| FlooringType | Laminate, Tile |
| FoundationType | Concrete |
| HeatingType | Baseboard Heaters, Heat Pump |
| SizeInterior | 1155 Sqft |
| TotalFinishedArea | 1876 Sqft |
| Type | House |
| UtilityWater | Municipal Water |
Parking
| Attached Garage |
Land
| Acreage | No |
| Sewer | Municipal Sewage System |
| SizeIrregular | 929 |
| SizeTotal | 929 M2 |
| SizeTotalText | 929 M2 |
Rooms
| Level | Type | Length | Width | Dimensions |
|---|---|---|---|---|
| Basement | Bath (# Pieces 1-6) | 6'7'' x 8'9'' | ||
| Basement | Bedroom | 9'10'' x 11'6'' | ||
| Basement | Bedroom | 12'11'' x 9'7'' | ||
| Basement | Family Room | 16'9'' x 16'7'' | ||
| Main Level | Primary Bedroom | 11'1'' x 10'9'' | ||
| Main Level | Bedroom | 9'7'' x 13'11'' | ||
| Main Level | Bath (# Pieces 1-6) | 7'5'' x 10'9'' | ||
| Main Level | Bedroom | 8'10'' x 10'6'' | ||
| Main Level | Dining Room | 7'2'' x 17'5'' | ||
| Main Level | Kitchen | 14'6'' x 14'3'' | ||
| Main Level | Living Room | 14'7'' x 14'4'' |
https://www.realtor.ca/real-estate/28444151/1223-ulric-bathurst
Interested?
Contact us for more information
Andrea Bouma-Legacy
Agent Manager
1370 Johnson Ave
Bathurst, New Brunswick E2A 3T7
Marshall Legacy
Salesperson
1370 Johnson Ave
Bathurst, New Brunswick E2A 3T7











































