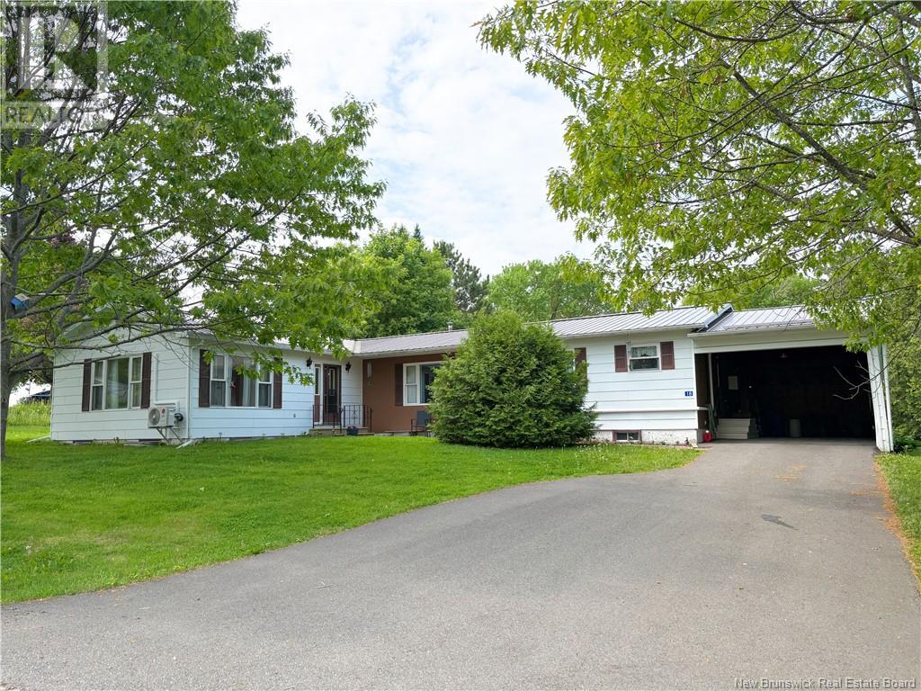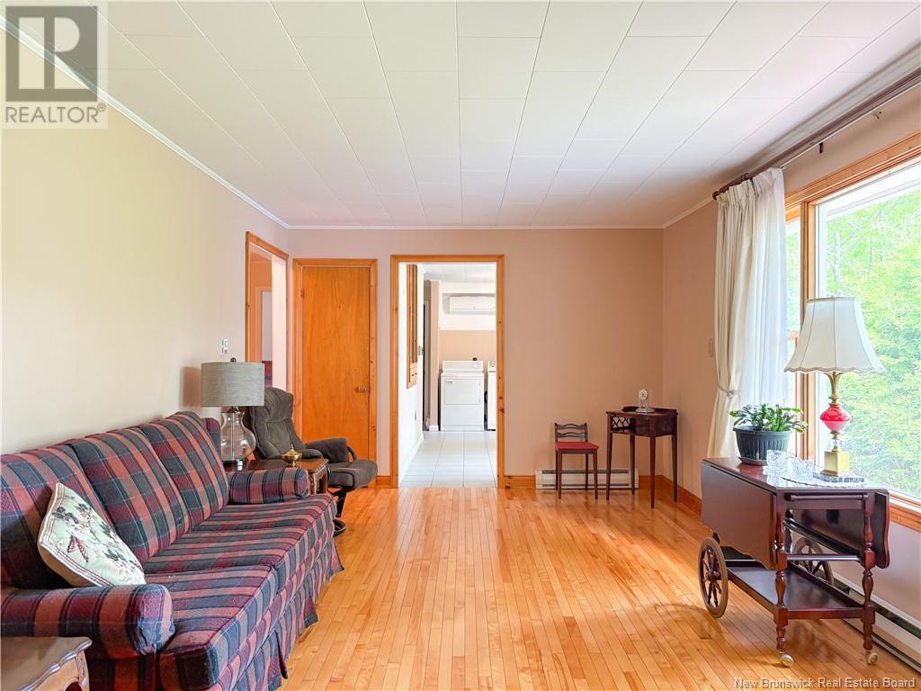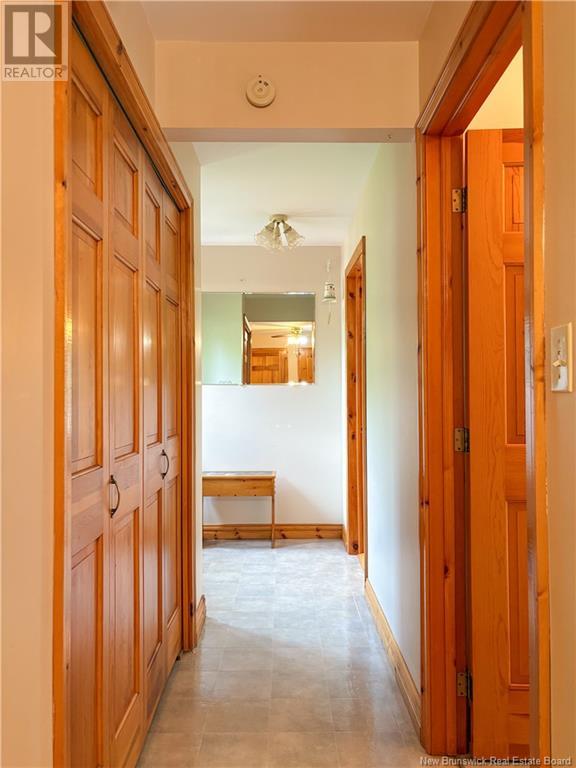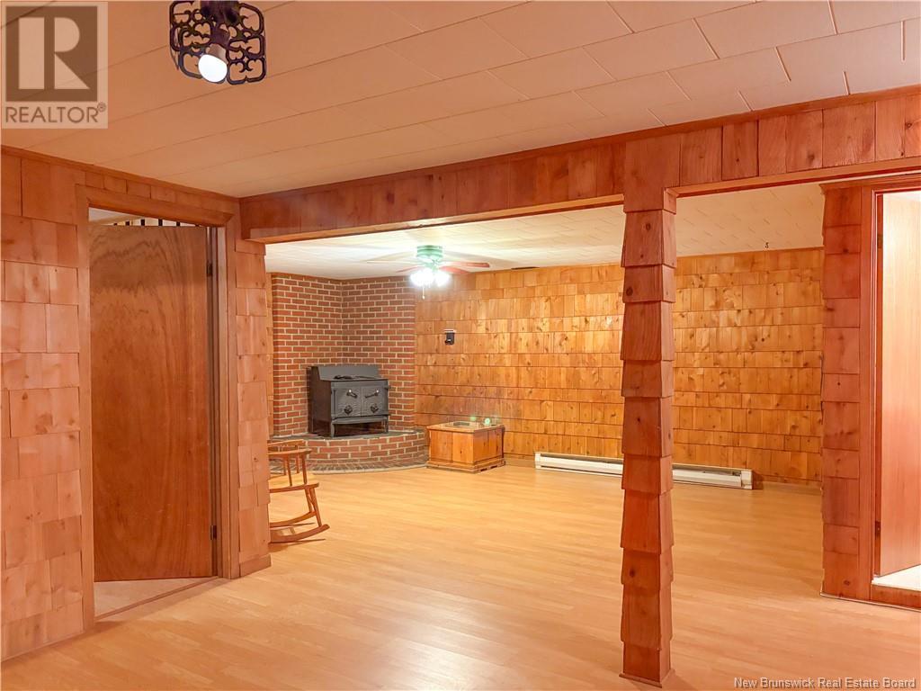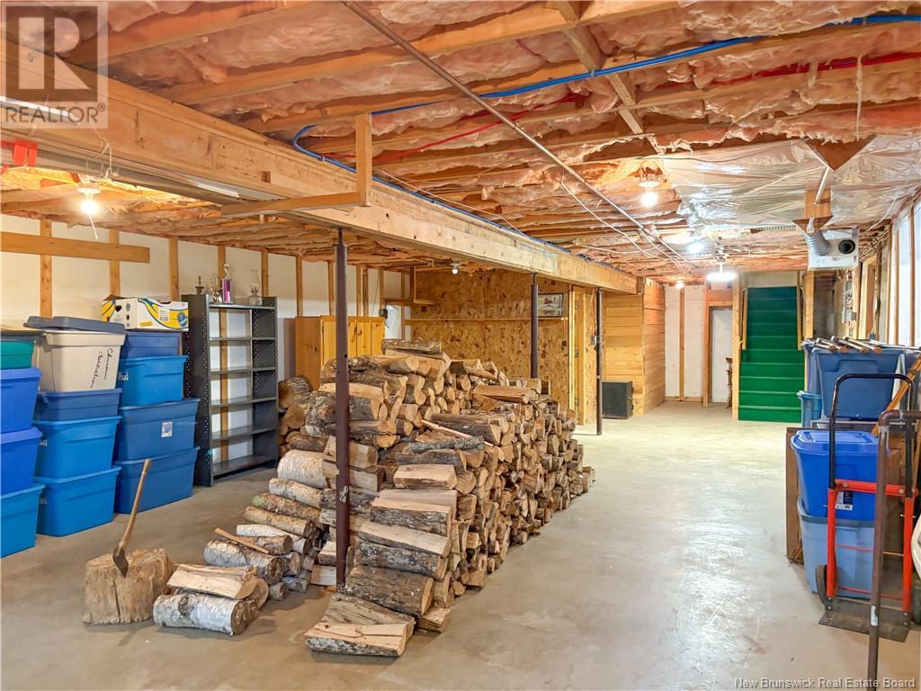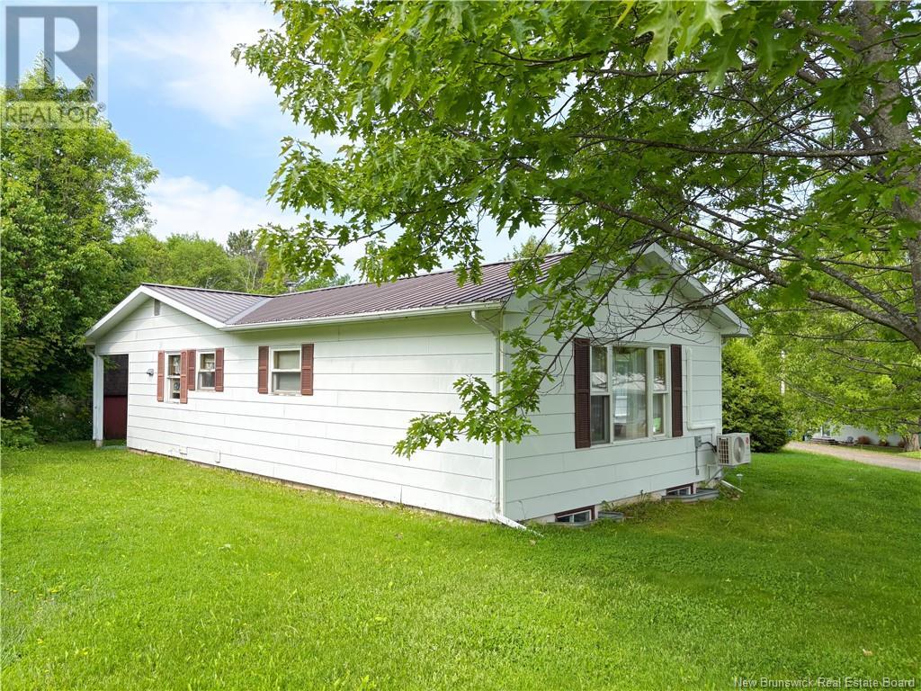18 Russet Crescent Florenceville-Bristol, New Brunswick E7L 2X2
$324,900
""Deceiving"" would be the perfect word to describe 18 Russet Cres, Florenceville-Bristol. This large bungalow will leave you shocked at the amount of finished space inside! With a unique layout; wonderful for an aging parent or adult children to live with you; featuring 2 kitchens, 3 full baths and many different layout options! The partially finished basement provides extra living space and the unfinished area is a dream for your storage needs! Sitting in a popular subdivision; just minutes to McCain Foods, Schools, Restaurants, Arena, Curling Club, Grocery Store, Pharmacy, the beautiful Saint John River & walking trails you will find its location extremely convenient! With gleaming hardwood floors, 4 mini splits, steel roof, enclosed carport, paved driveway, screen room, storage building and municipal services you will be sure to see that this property holds tremendous value! Take a look for yourself at this wonderful home in an equally wonderful neighborhood. (id:55272)
Property Details
| MLS® Number | NB120224 |
| Property Type | Single Family |
| Features | Corner Site |
| Structure | Shed |
Building
| BathroomTotal | 3 |
| BedroomsAboveGround | 3 |
| BedroomsTotal | 3 |
| ArchitecturalStyle | Bungalow |
| BasementDevelopment | Partially Finished |
| BasementType | Full (partially Finished) |
| ConstructedDate | 1972 |
| CoolingType | Heat Pump |
| ExteriorFinish | Colour Loc |
| FlooringType | Ceramic, Laminate, Wood |
| FoundationType | Concrete |
| HeatingFuel | Electric |
| HeatingType | Baseboard Heaters, Heat Pump |
| StoriesTotal | 1 |
| SizeInterior | 1973 Sqft |
| TotalFinishedArea | 2708 Sqft |
| Type | House |
| UtilityWater | Well |
Parking
| Carport |
Land
| AccessType | Year-round Access |
| Acreage | No |
| LandscapeFeatures | Landscaped |
| Sewer | Municipal Sewage System |
| SizeIrregular | 864 |
| SizeTotal | 864 M2 |
| SizeTotalText | 864 M2 |
Rooms
| Level | Type | Length | Width | Dimensions |
|---|---|---|---|---|
| Basement | Storage | 10'8'' x 8'10'' | ||
| Basement | 3pc Bathroom | 7'4'' x 4'11'' | ||
| Basement | Bonus Room | 16'3'' x 9'5'' | ||
| Basement | Recreation Room | 12'5'' x 11'5'' | ||
| Basement | Recreation Room | 18'11'' x 12'11'' | ||
| Main Level | Foyer | 5'6'' x 5'5'' | ||
| Main Level | Other | 9'3'' x 5'3'' | ||
| Main Level | Bedroom | 24'9'' x 19'6'' | ||
| Main Level | 3pc Bathroom | 13'4'' x 8'0'' | ||
| Main Level | Dining Room | 12'8'' x 10'3'' | ||
| Main Level | Kitchen | 10'10'' x 8'9'' | ||
| Main Level | Dining Room | 13'6'' x 10'6'' | ||
| Main Level | Bedroom | 10'11'' x 9'11'' | ||
| Main Level | 3pc Bathroom | 9'11'' x 7'5'' | ||
| Main Level | Bedroom | 11'3'' x 9'2'' | ||
| Main Level | Living Room | 21'7'' x 11'3'' | ||
| Main Level | Kitchen | 17'4'' x 9'11'' |
https://www.realtor.ca/real-estate/28444153/18-russet-crescent-florenceville-bristol
Interested?
Contact us for more information
Kerry Culberson
Agent Manager
650 Main Street Unit 2
Woodstock, New Brunswick E7M 2G9
Holly Acheson
Salesperson
650 Main Street Unit 2
Woodstock, New Brunswick E7M 2G9


