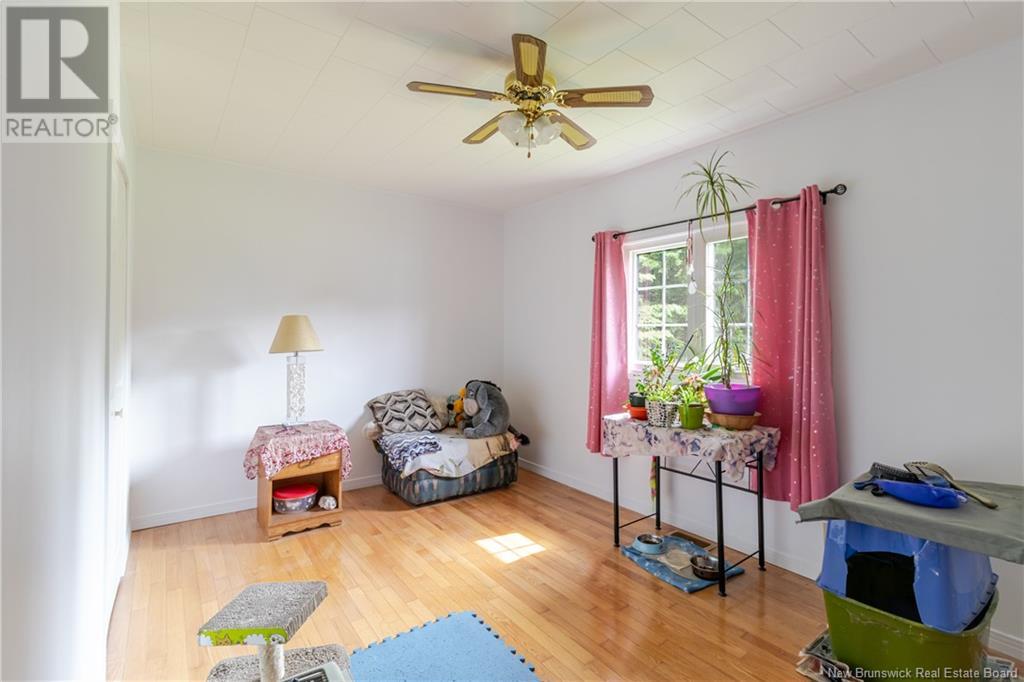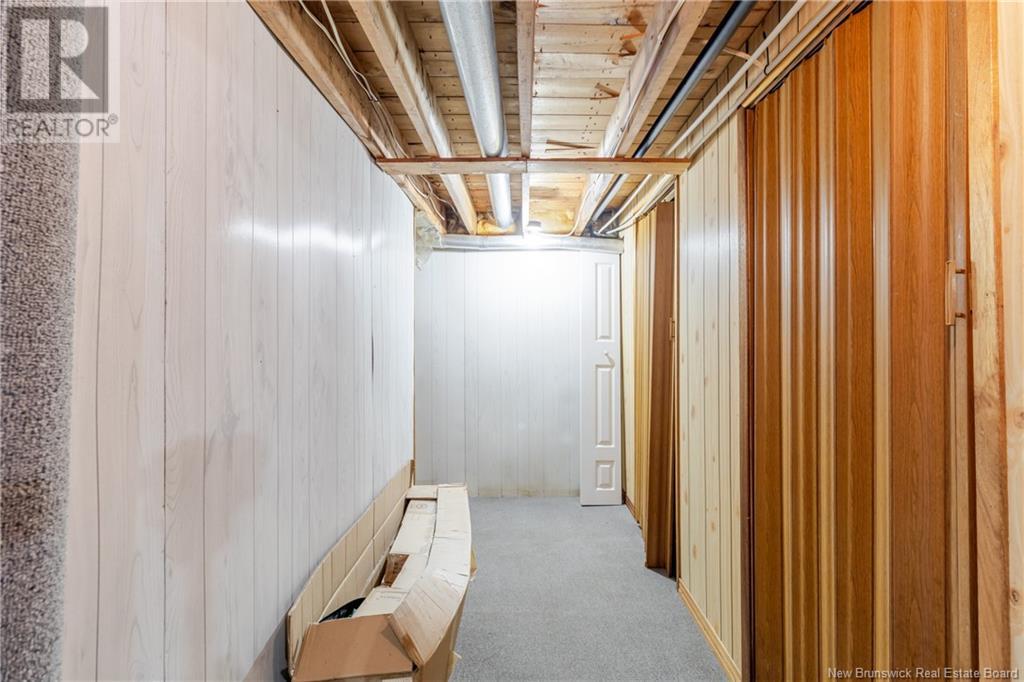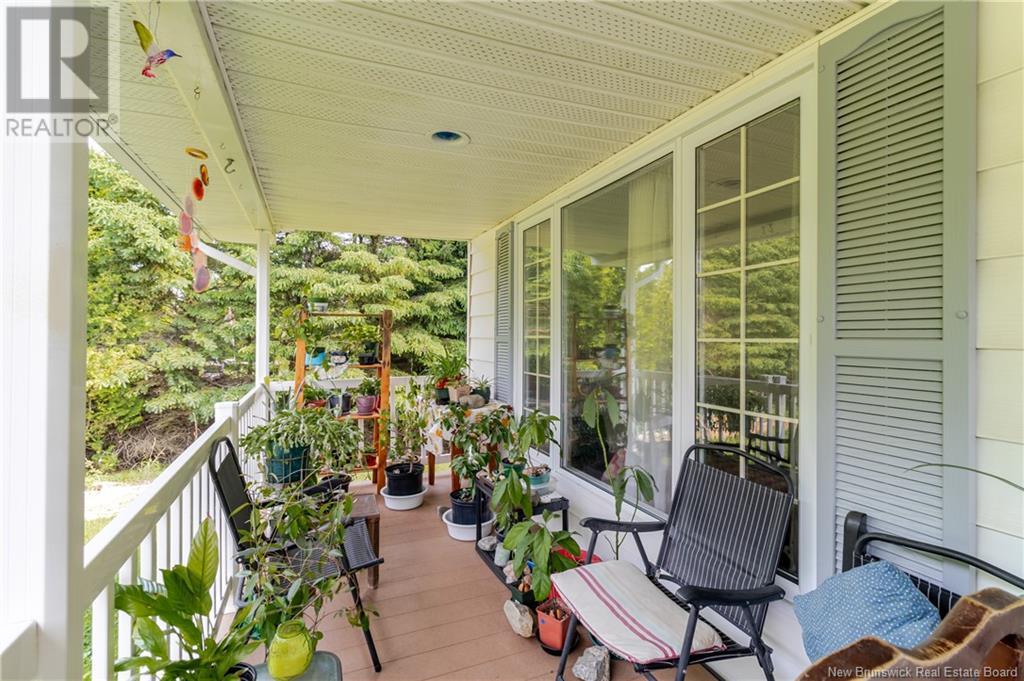5480 Route 10 Hardwood Ridge, New Brunswick E4A 1A4
$315,000
Welcome to this beautifully maintained 2-bedroom home, perfect for those looking to retire in comfort or purchase their first home. Situated on a stunning, landscaped ¾-acre lot with friendly neighbors, this property offers peaceful living just minutes from town conveniences. Step inside to a bright, spacious eat-in kitchen featuring an abundance of European-style cabinetry, including a built-in china cabinet - ideal for both everyday living and entertaining. The living room, bedrooms, and hallway boast gleaming satin-finish hardwood floors. (id:55272)
Property Details
| MLS® Number | NB119586 |
| Property Type | Single Family |
| EquipmentType | Water Heater |
| Features | Level Lot, Treed, Balcony/deck/patio |
| RentalEquipmentType | Water Heater |
| Structure | None |
Building
| BathroomTotal | 1 |
| BedroomsAboveGround | 2 |
| BedroomsTotal | 2 |
| ArchitecturalStyle | Bungalow |
| ConstructedDate | 1980 |
| ExteriorFinish | Vinyl |
| FlooringType | Tile, Linoleum, Wood |
| FoundationType | Block |
| HeatingFuel | Oil |
| StoriesTotal | 1 |
| SizeInterior | 1167 Sqft |
| TotalFinishedArea | 2256 Sqft |
| Type | House |
| UtilityWater | Drilled Well, Well |
Parking
| Attached Garage | |
| Garage |
Land
| AccessType | Year-round Access |
| Acreage | No |
| LandscapeFeatures | Landscaped |
| Sewer | Septic System |
| SizeIrregular | 2788 |
| SizeTotal | 2788 M2 |
| SizeTotalText | 2788 M2 |
| ZoningDescription | Residential |
Rooms
| Level | Type | Length | Width | Dimensions |
|---|---|---|---|---|
| Main Level | Laundry Room | 7'3'' x 11'7'' | ||
| Main Level | Bedroom | 9'4'' x 12'6'' | ||
| Main Level | Bedroom | 9'3'' x 14'5'' | ||
| Main Level | Bath (# Pieces 1-6) | 9'4'' x 6'2'' | ||
| Main Level | Living Room | 18'3'' x 12'0'' | ||
| Main Level | Kitchen | 15'2'' x 12'0'' | ||
| Main Level | Foyer | 12'0'' x 12'0'' |
https://www.realtor.ca/real-estate/28443344/5480-route-10-hardwood-ridge
Interested?
Contact us for more information
Josie Livingstone
Salesperson
461 St. Mary's Street
Fredericton, New Brunswick E3A 8H4
Keli Fraser
Salesperson
283 St. Mary's Street
Fredericton, New Brunswick E3A 2S5







































