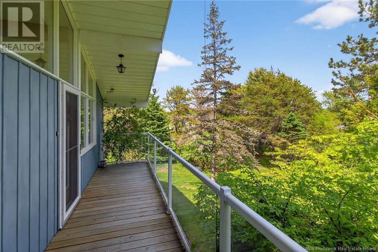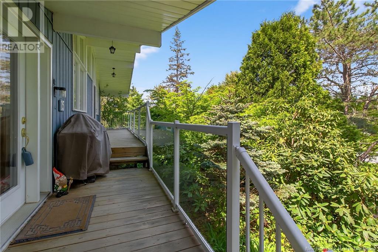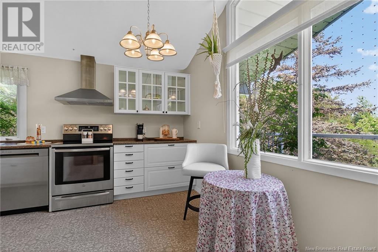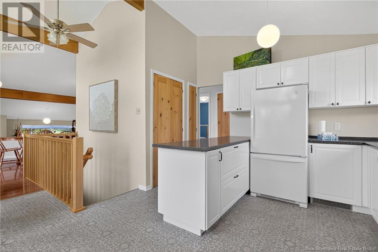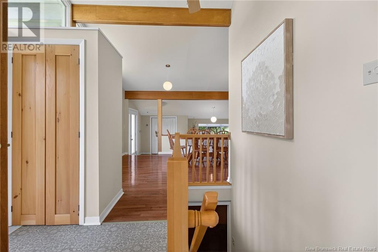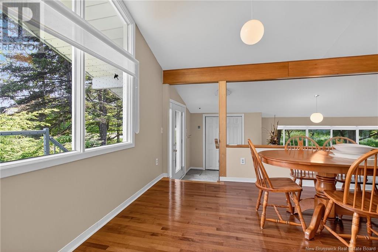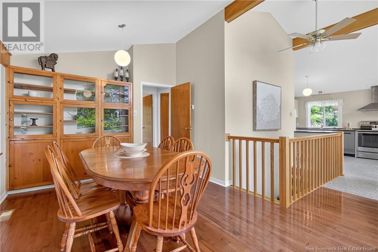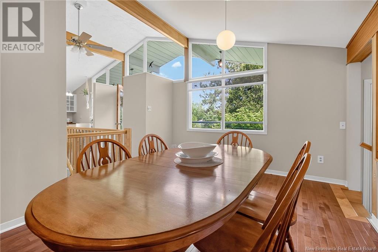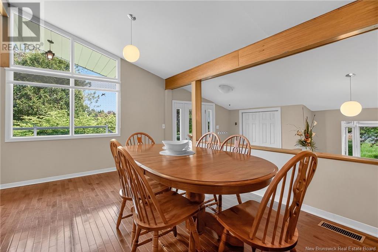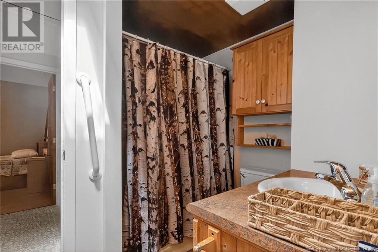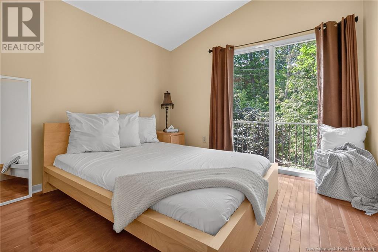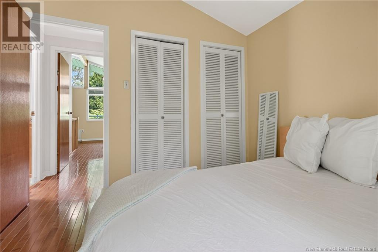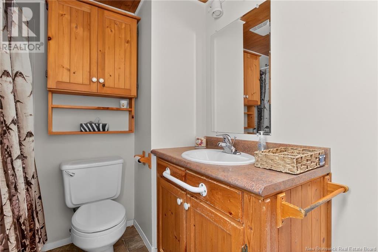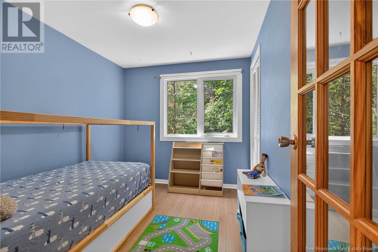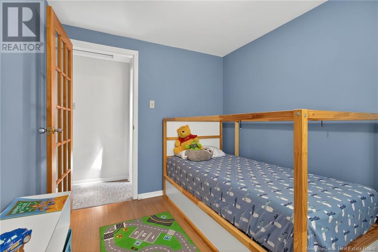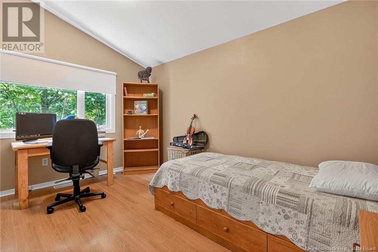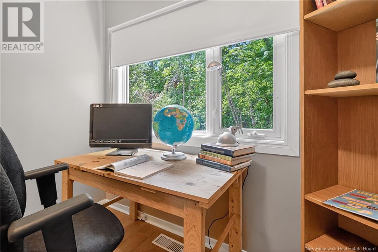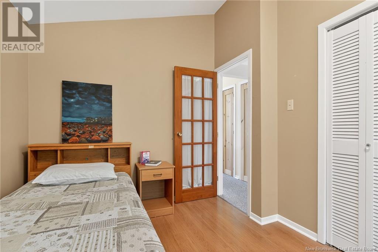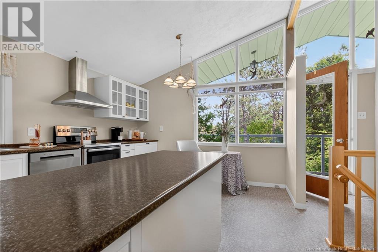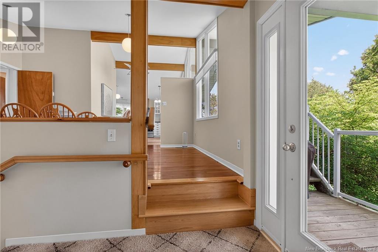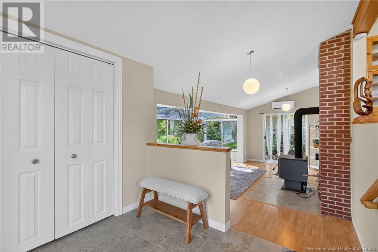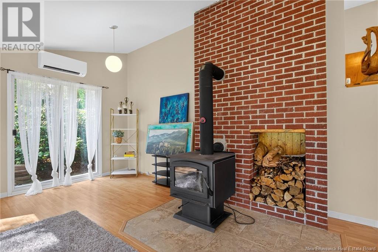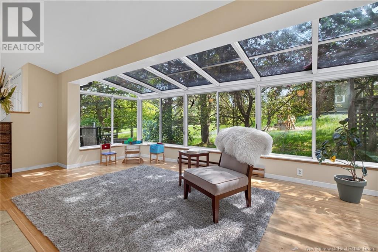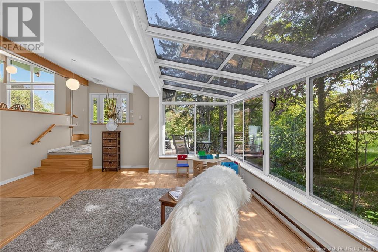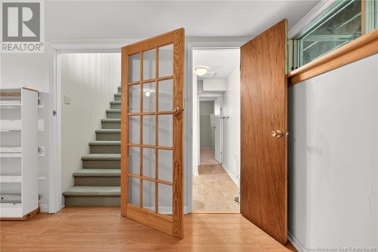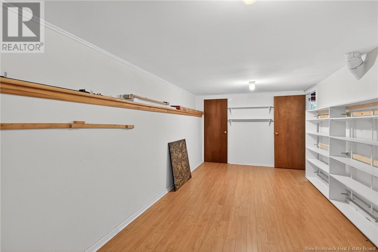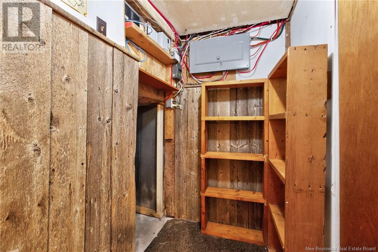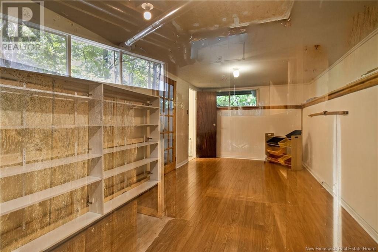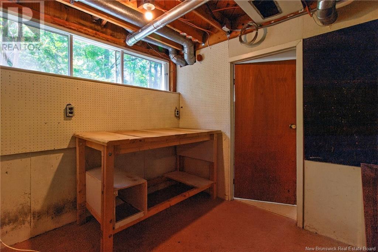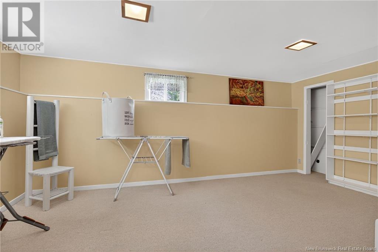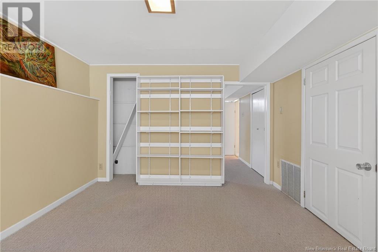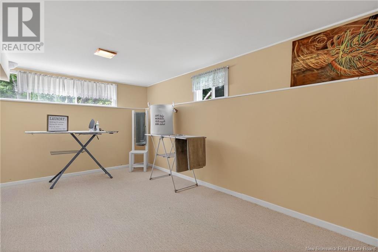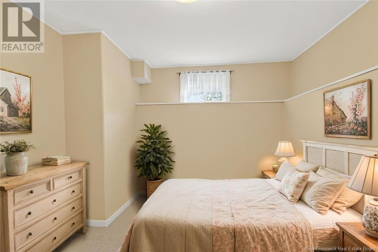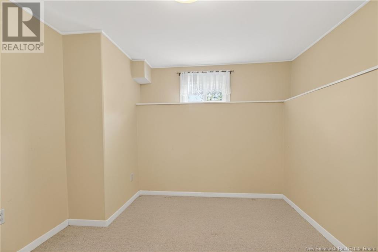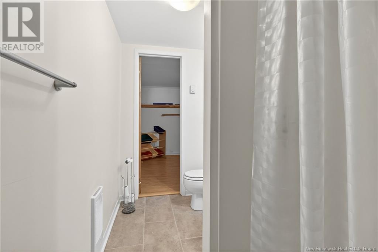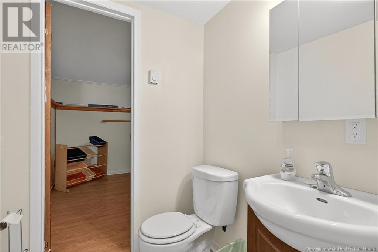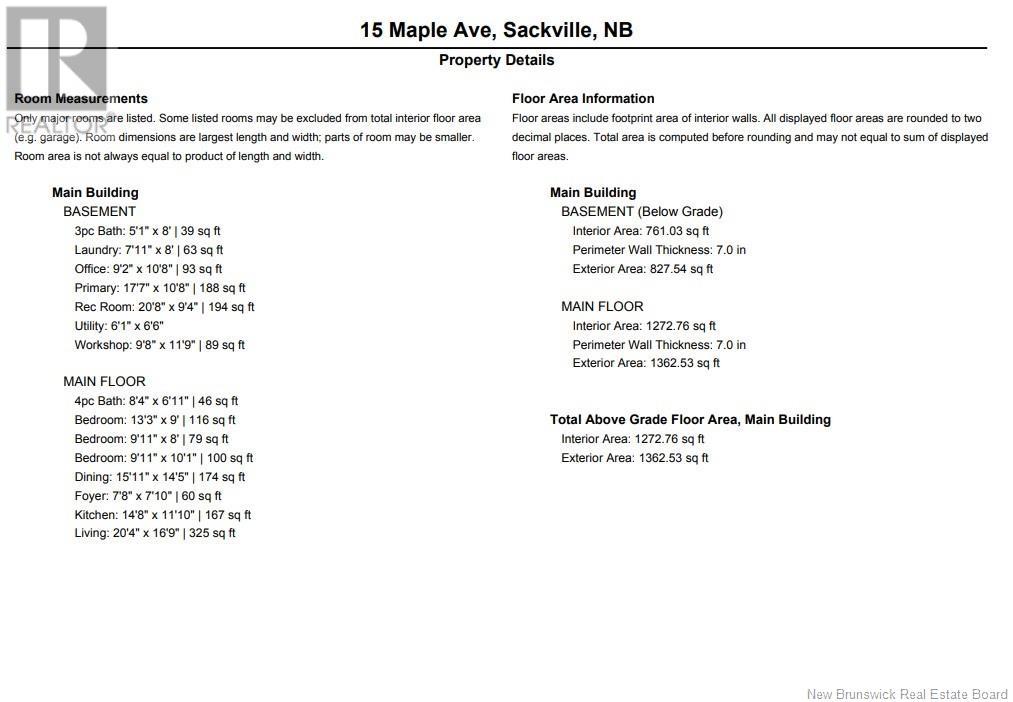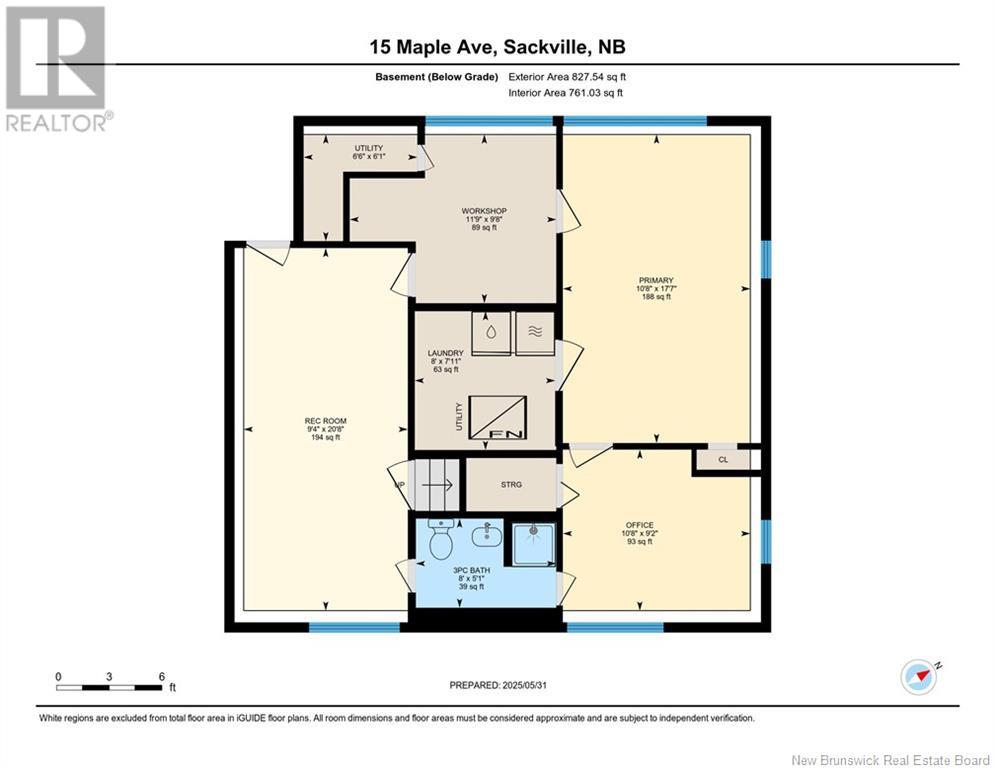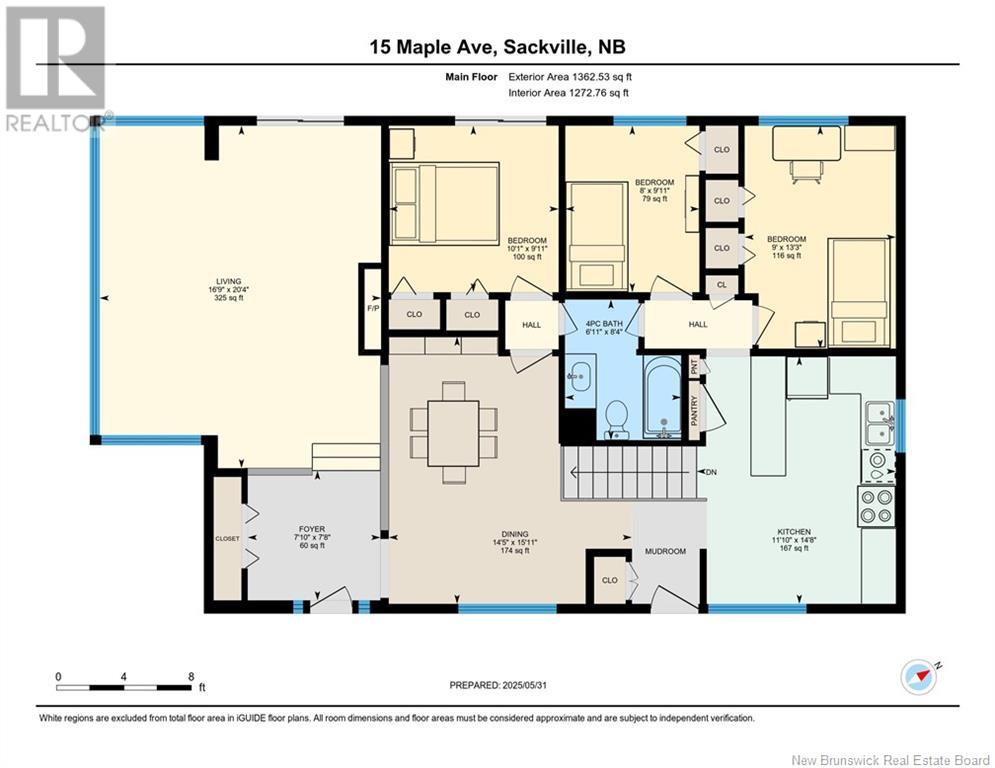15 Maple Sackville, New Brunswick E4L 4C5
$374,900
Welcome to 15 Maple Avenue, Sackville, NB Tucked away on a quiet, tree-lined street in one of Sackvilles most desirable neighbourhoods, 15 Maple Avenue blends privacy, functionality, and flexible living across 2,033 sq ft of beautifully maintained space. Whether you're searching for a family home, a multi-generational layout, or a fantastic income-generating property, this one has it all. Enjoy sun-drenched living in the 325 sq ft glass-enclosed solarium, surrounded by lush greenery perfect for relaxing with a book or hosting guests.The open-concept living and dining areas feature vaulted ceilings, natural wood tones, and a cozy wood-burning stove, creating a warm, inviting atmosphere year-round.A well-equipped kitchen offers generous counter space, room for casual dining. Three bright bedrooms, including a peaceful primary with double closets, are supported by a 4-piece bath. Lower level ideal for modern family life or roommate arrangements. Find a large bedroom, private 3-piece bath, second living area, office/bonus bedroom. Thoughtfully separated spaces also include, workshop, and storage offering practical solutions for daily living or potential tenant privacy.Natural light streams in through oversized basement windows, making lower-level living feel bright and connected. Just a short walk from Mount Allison University, this home is perfectly positioned for families, students, and investors alike. Enjoy small-town charm with every modern convenience close at hand. (id:55272)
Property Details
| MLS® Number | NB120254 |
| Property Type | Single Family |
| EquipmentType | Water Heater |
| RentalEquipmentType | Water Heater |
Building
| BathroomTotal | 2 |
| BedroomsAboveGround | 3 |
| BedroomsBelowGround | 2 |
| BedroomsTotal | 5 |
| ConstructedDate | 1974 |
| CoolingType | Heat Pump |
| ExteriorFinish | Vinyl |
| FireplaceFuel | Wood |
| FireplacePresent | Yes |
| FireplaceType | Unknown |
| FoundationType | Concrete |
| HeatingFuel | Oil, Wood |
| HeatingType | Baseboard Heaters, Forced Air, Heat Pump, Stove |
| SizeInterior | 1273 Sqft |
| TotalFinishedArea | 2034 Sqft |
| Type | House |
| UtilityWater | Municipal Water |
Land
| Acreage | No |
| Sewer | Municipal Sewage System |
| SizeIrregular | 1619 |
| SizeTotal | 1619 M2 |
| SizeTotalText | 1619 M2 |
Rooms
| Level | Type | Length | Width | Dimensions |
|---|---|---|---|---|
| Basement | Workshop | 9'8'' x 11'9'' | ||
| Basement | Utility Room | 6'1'' x 6'6'' | ||
| Basement | Other | 20'8'' x 9'4'' | ||
| Basement | Other | 17'7'' x 10'8'' | ||
| Basement | Office | 9'2'' x 10'8'' | ||
| Basement | Laundry Room | 7'11'' x 8'0'' | ||
| Basement | 3pc Bathroom | 5'1'' x 8'0'' | ||
| Main Level | Living Room | 20'4'' x 16'9'' | ||
| Main Level | Kitchen | 14'8'' x 11'10'' | ||
| Main Level | Foyer | 7'8'' x 7'10'' | ||
| Main Level | Dining Room | 15'11'' x 14'5'' | ||
| Main Level | Bedroom | 9'11'' x 10'1'' | ||
| Main Level | Bedroom | 9'11'' x 8'0'' | ||
| Main Level | Bedroom | 13'3'' x 9'0'' | ||
| Main Level | 4pc Bathroom | 8'11'' x 6'11'' |
https://www.realtor.ca/real-estate/28436969/15-maple-sackville
Interested?
Contact us for more information
Leanne Carter
Salesperson
260 Champlain St
Dieppe, New Brunswick E1A 1P3





