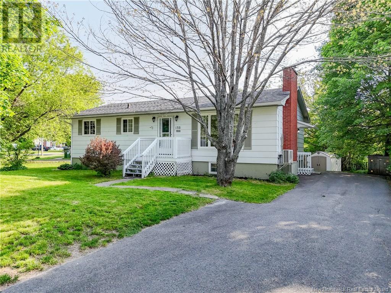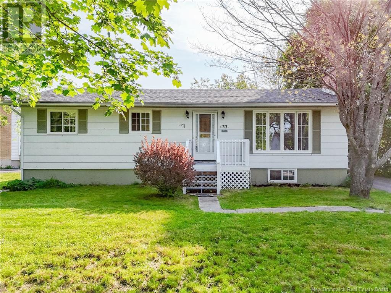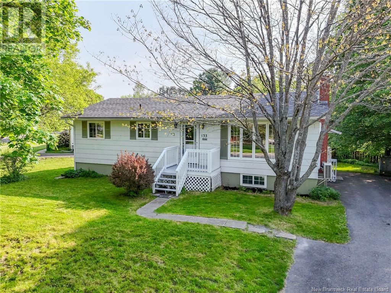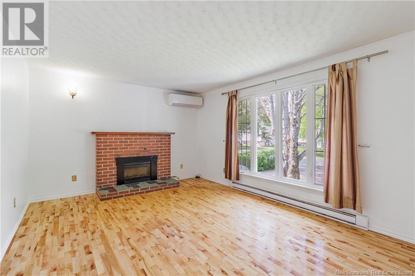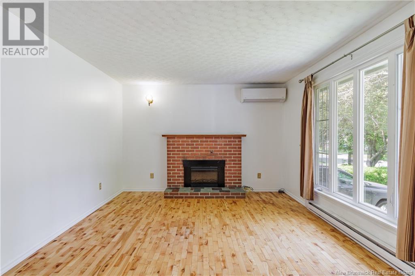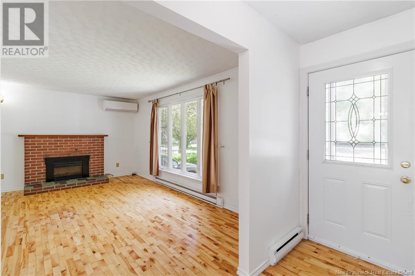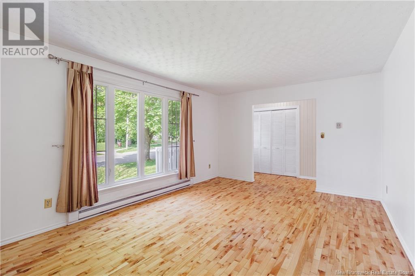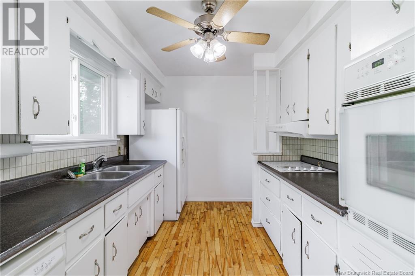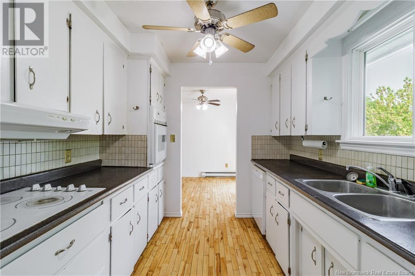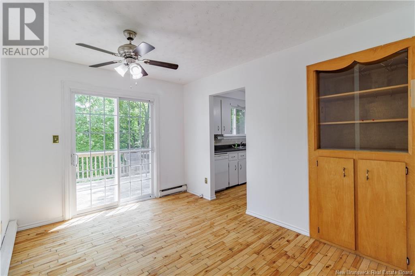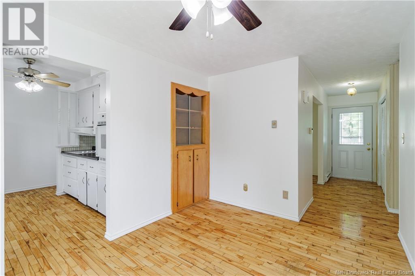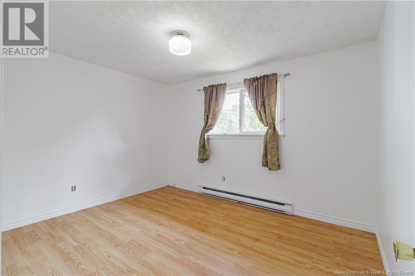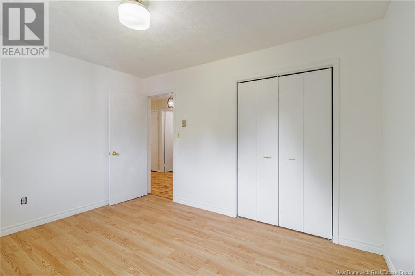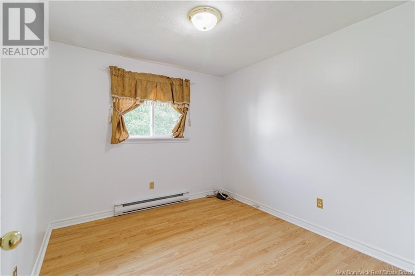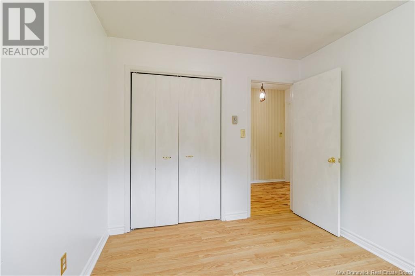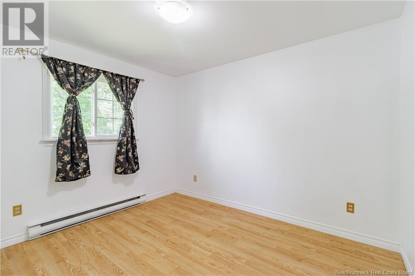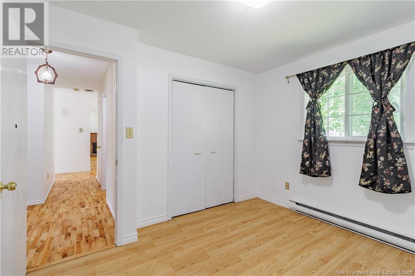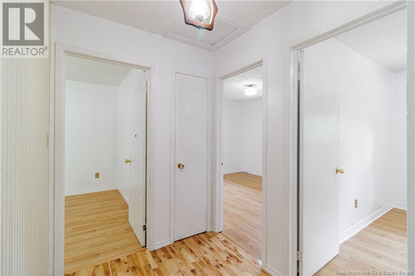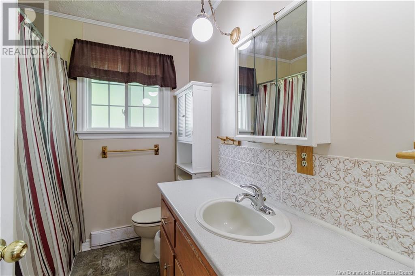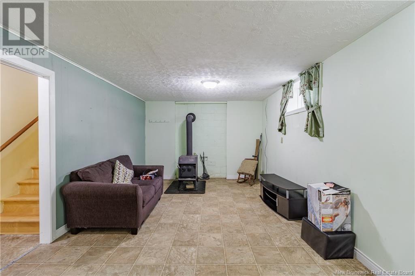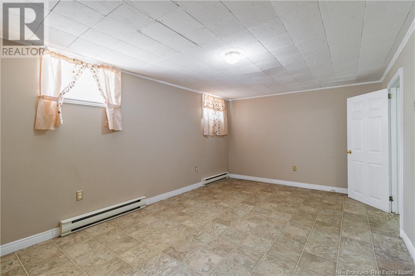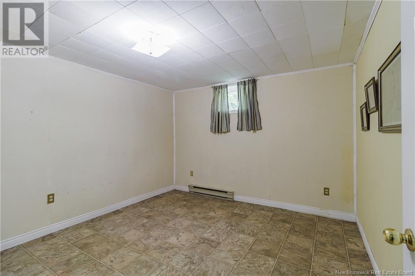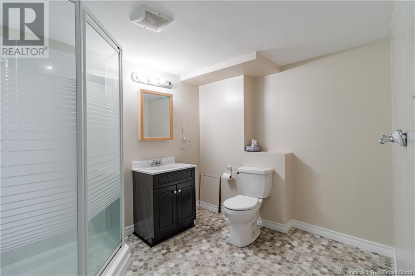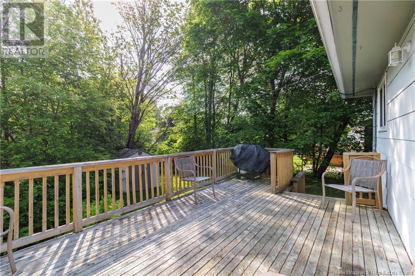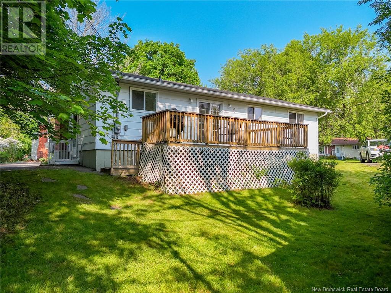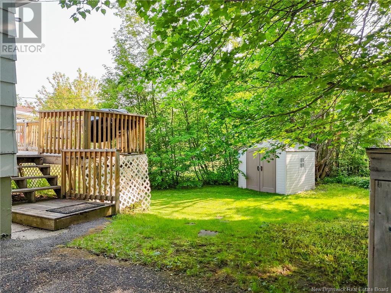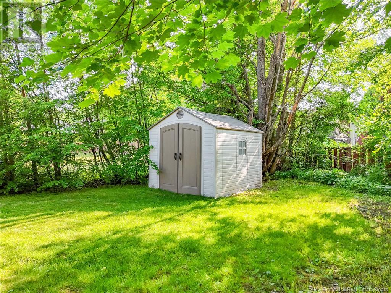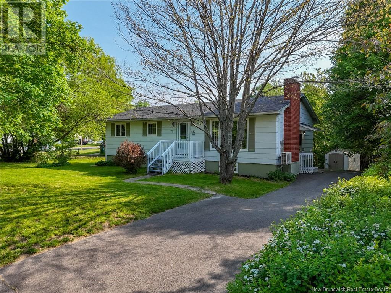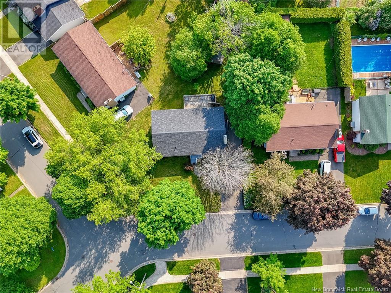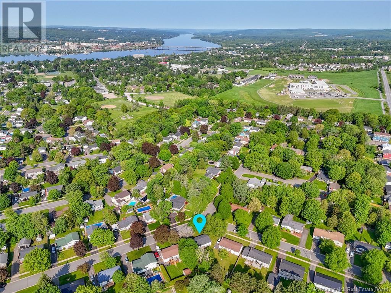133 Gulliver Drive Fredericton, New Brunswick E3A 5B1
$329,900
Welcome to 133 Gulliver Drive - an inviting bungalow nestled on a lovely corner lot in Fredericton's North Side (Devon). This well-cared-for home is full of potential and charm. Freshly painted throughout the main level, it features beautiful hardwood flooring in the spacious living room, dining area, hall, and entry foyer. A large picture window floods the living room with natural light, while the adjacent dining area opens to a sweet little backyard with mature trees, shrubs, and a raised deck ready for your personal touch. The kitchen is conveniently located off the dining area and includes a second entrance from the driveway - ideal if you're considering a basement suite. Three comfortable bedrooms with updated laminate flooring and a full bath complete the main level. Downstairs offers additional living space with a spacious family room, second bathroom, expansive laundry/storage room, an office, and a non-conforming bedroom -historically used as a bedroom; adding egress and a closet would make it conforming. The paved driveway, newer vinyl windows, and peaceful setting add to this home's value. Whether you're a first-time buyer or looking to downsize, this solid home offers great bones and endless potential to make it your own. (id:55272)
Open House
This property has open houses!
2:00 pm
Ends at:4:00 pm
2:00 pm
Ends at:4:00 pm
Property Details
| MLS® Number | NB120334 |
| Property Type | Single Family |
| Features | Corner Site, Balcony/deck/patio |
| Structure | Shed |
Building
| BathroomTotal | 2 |
| BedroomsAboveGround | 3 |
| BedroomsBelowGround | 1 |
| BedroomsTotal | 4 |
| ArchitecturalStyle | Bungalow |
| ConstructedDate | 1976 |
| CoolingType | Heat Pump |
| ExteriorFinish | Colour Loc |
| FlooringType | Laminate, Linoleum, Hardwood |
| FoundationType | Concrete |
| HeatingFuel | Electric |
| HeatingType | Baseboard Heaters, Heat Pump |
| StoriesTotal | 1 |
| SizeInterior | 1082 Sqft |
| TotalFinishedArea | 1800 Sqft |
| Type | House |
| UtilityWater | Municipal Water |
Land
| AccessType | Year-round Access |
| Acreage | No |
| LandscapeFeatures | Landscaped |
| Sewer | Municipal Sewage System |
| SizeIrregular | 674 |
| SizeTotal | 674 M2 |
| SizeTotalText | 674 M2 |
Rooms
| Level | Type | Length | Width | Dimensions |
|---|---|---|---|---|
| Basement | 3pc Bathroom | 10'0'' x 7'6'' | ||
| Basement | Office | 11'3'' x 11'7'' | ||
| Basement | Bedroom | 17'10'' x 11'5'' | ||
| Basement | Laundry Room | 25'0'' x 11'5'' | ||
| Basement | Family Room | 20'11'' x 11'7'' | ||
| Main Level | 3pc Bathroom | 6'6'' x 7'10'' | ||
| Main Level | Bedroom | 10'3'' x 11'3'' | ||
| Main Level | Bedroom | 9'3'' x 10'6'' | ||
| Main Level | Primary Bedroom | 12'7'' x 10'6'' | ||
| Main Level | Dining Room | 9'3'' x 13'5'' | ||
| Main Level | Kitchen | 11'11'' x 8'7'' | ||
| Main Level | Foyer | 3'10'' x 8'2'' | ||
| Main Level | Living Room | 17'4'' x 12'3'' |
https://www.realtor.ca/real-estate/28438864/133-gulliver-drive-fredericton
Interested?
Contact us for more information
Jonathan Desroches
Salesperson
461 St. Mary's Street
Fredericton, New Brunswick E3A 8H4


