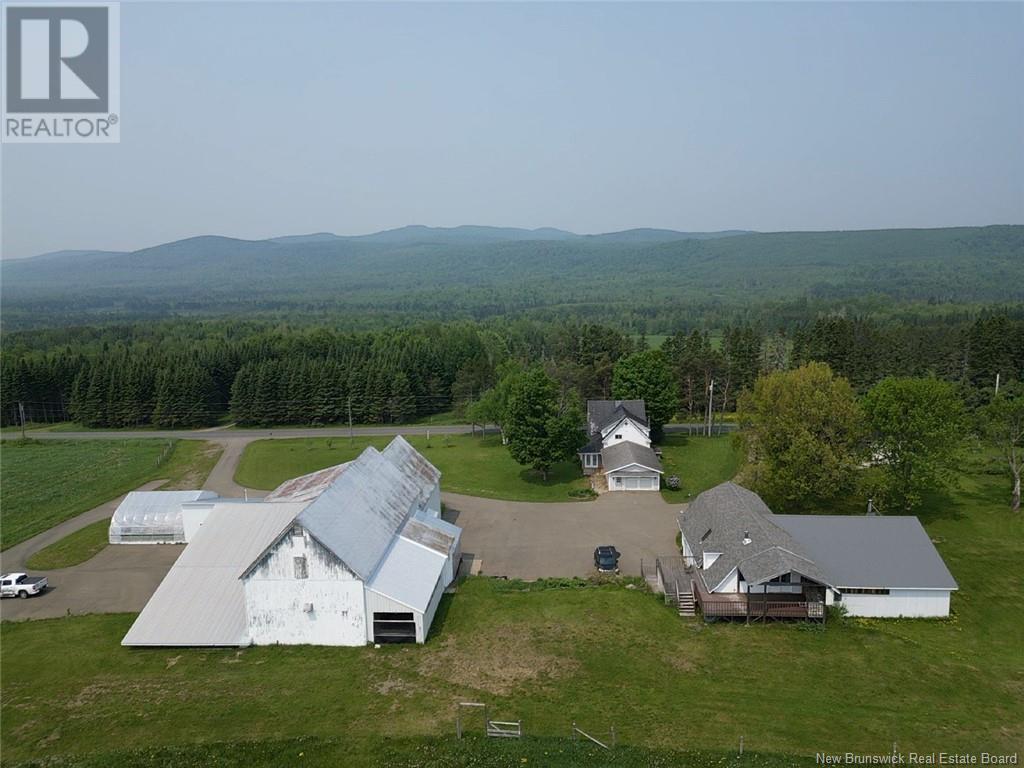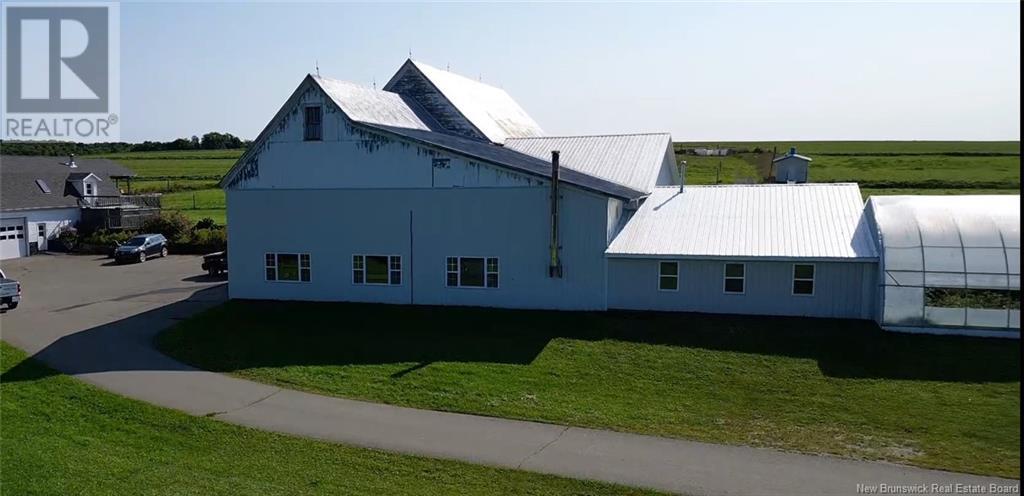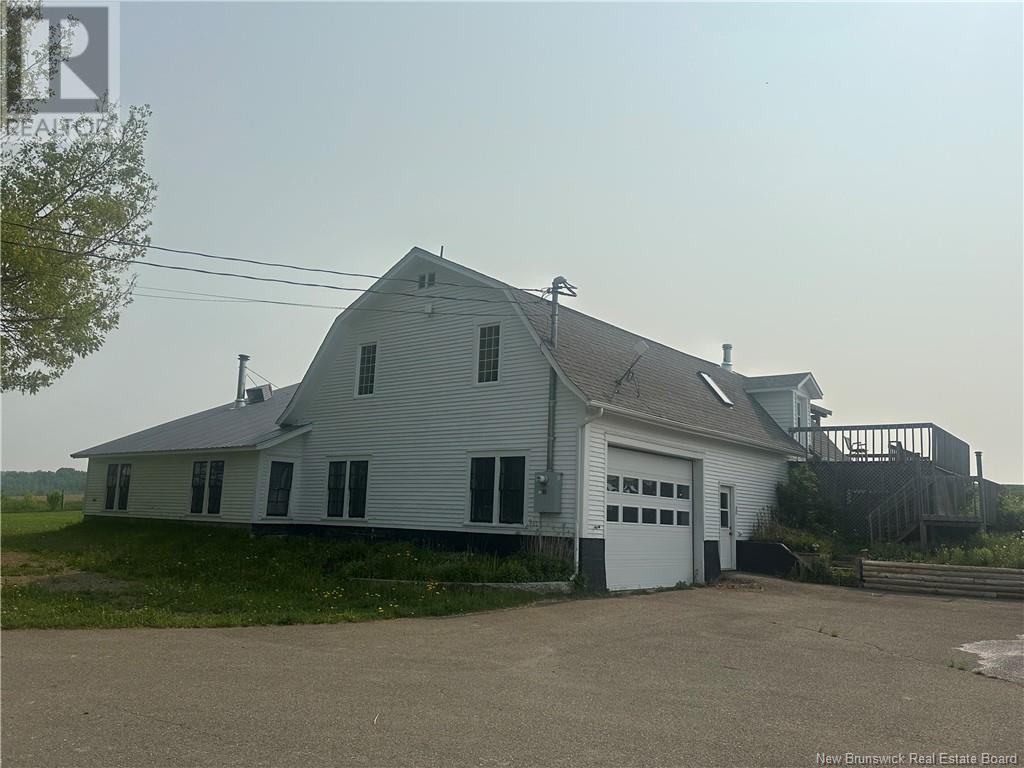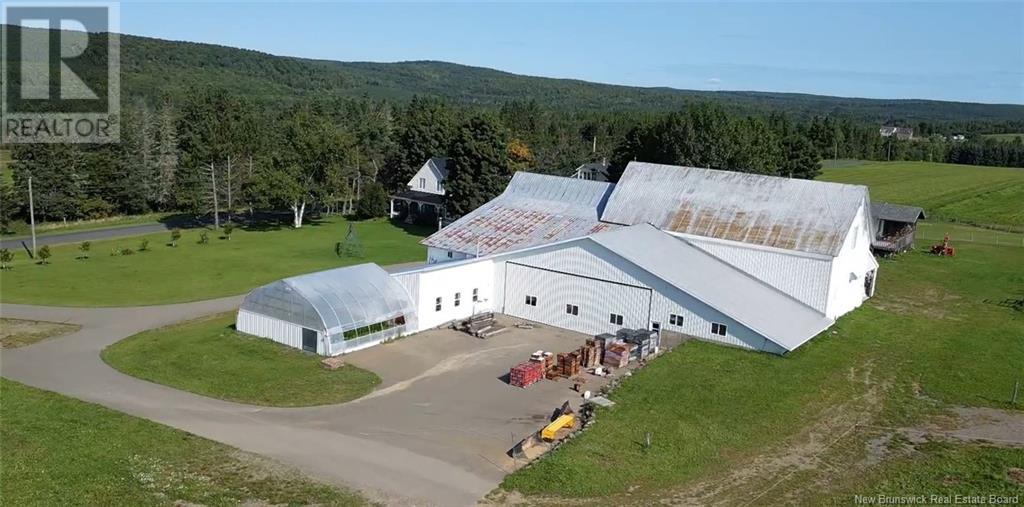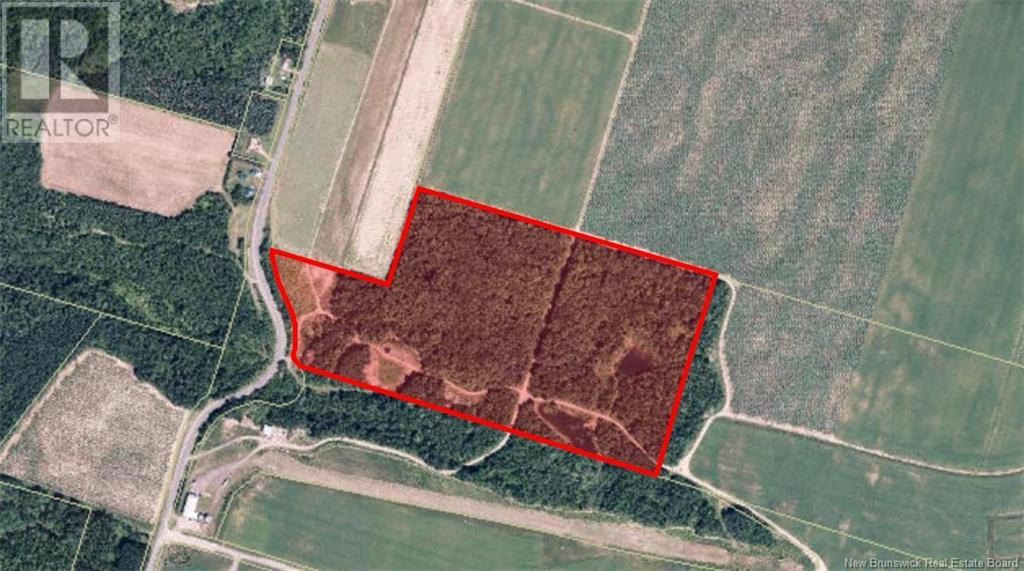480 North View Road North View, New Brunswick E7G 2J8
$749,000
Welcome to the 480 North View Rd in North View NB. This fantastic self sufficient family farm is situated on approximately 23 acres of farm land and 39 acres of woodland/sugar bush with the possibility of 3000 taps (approx) and has two ponds and a small storage building The main century family home features 3 bedrooms and 3.5 bathrooms has been recently renovated and updated with large entry way/mudroom, custom kitchen with stunning wood/cook stove, large open concept dining and living area as well as a convenient laundry room/full bath combo. On the second level you will find the large primary bedroom with large ensuite, two additional bedrooms and a jack & jill bathroom. The guest house is a fixer upper and offers 4 additional bedrooms and 1.5 baths with so much potential. The detached garage also offers a 2-bedroom open concept loft with full kitchen and full bath. Also featuring a large hangar with tons of storage and two green houses. Its everything you need for an organic sustainable lifestyle on your very own farm. . The possibilities are endless. Call today to book your private tour. (id:55272)
Property Details
| MLS® Number | NB120366 |
| Property Type | Agriculture |
| EquipmentType | Other, Propane Tank |
| FarmType | Other |
| Features | Balcony/deck/patio |
| RentalEquipmentType | Other, Propane Tank |
Building
| BathroomTotal | 4 |
| BedroomsAboveGround | 3 |
| BedroomsTotal | 3 |
| ArchitecturalStyle | Other, 2 Level |
| BasementDevelopment | Unfinished |
| BasementType | Full (unfinished) |
| ExteriorFinish | Other, Vinyl, Wood |
| FlooringType | Other, Tile, Wood |
| FoundationType | Concrete |
| HalfBathTotal | 1 |
| HeatingFuel | Electric, Wood |
| HeatingType | Baseboard Heaters, Hot Water, Stove |
| SizeInterior | 2023 Sqft |
| TotalFinishedArea | 2023 Sqft |
| UtilityWater | Drilled Well, Well |
Parking
| Attached Garage | |
| Detached Garage | |
| Garage | |
| Garage | |
| Garage |
Land
| AccessType | Year-round Access, Road Access |
| Acreage | Yes |
| LandscapeFeatures | Landscaped |
| Sewer | Septic System |
| SizeIrregular | 65 |
| SizeTotal | 65 Ac |
| SizeTotalText | 65 Ac |
Rooms
| Level | Type | Length | Width | Dimensions |
|---|---|---|---|---|
| Second Level | Bedroom | 11'9'' x 5'5'' | ||
| Second Level | Bedroom | 10'1'' x 14'8'' | ||
| Second Level | Bedroom | 9'4'' x 14'9'' | ||
| Second Level | Bath (# Pieces 1-6) | 12'1'' x 10'9'' | ||
| Second Level | Bedroom | 19'4'' x 11'1'' | ||
| Second Level | Other | 13'6'' x 14'8'' | ||
| Basement | Other | 42'1'' x 24'9'' | ||
| Main Level | Sunroom | 19'4'' x 9'8'' | ||
| Main Level | Bath (# Pieces 1-6) | 3'1'' x 4'1'' | ||
| Main Level | Bath (# Pieces 1-6) | 10'5'' x 7'9'' | ||
| Main Level | Living Room/dining Room | 23' x 25' | ||
| Main Level | Kitchen | 20' x 20'3'' | ||
| Main Level | Other | 11'5'' x 16'5'' |
https://www.realtor.ca/real-estate/28439749/480-north-view-road-north-view
Interested?
Contact us for more information
Sylvain Poitras
Agent Manager
207 Main St
Grand Falls, New Brunswick E3Z 2W1





