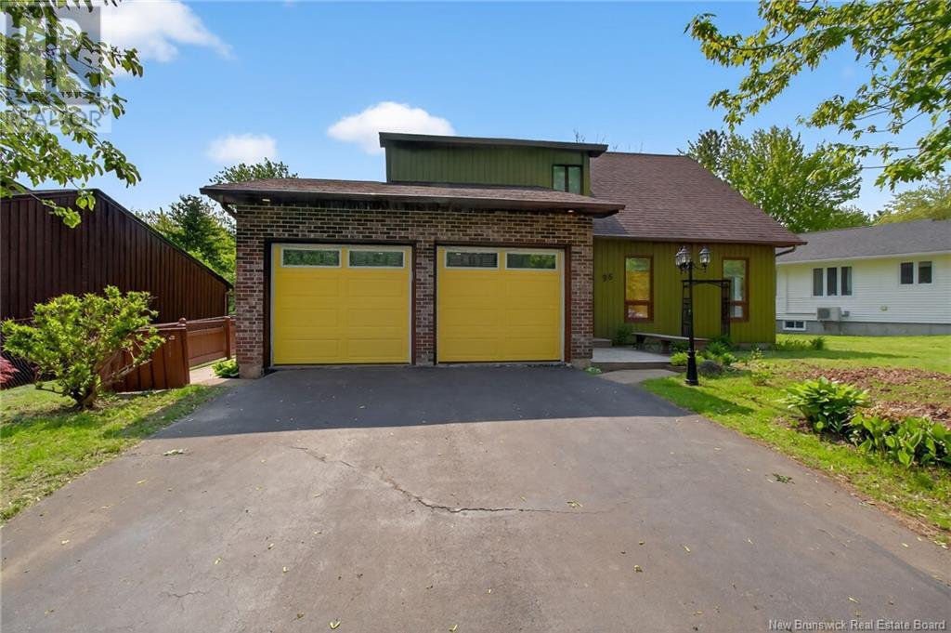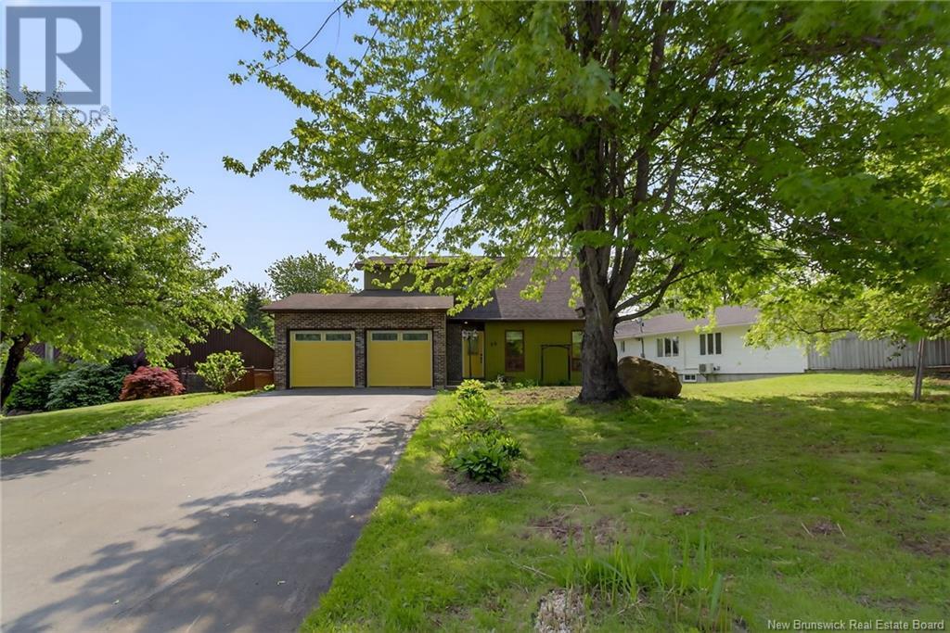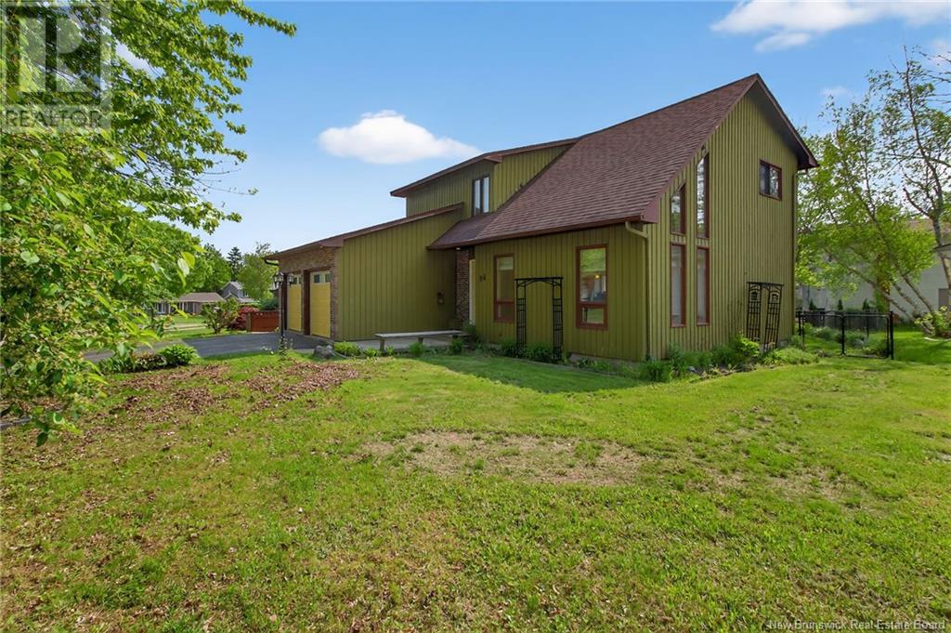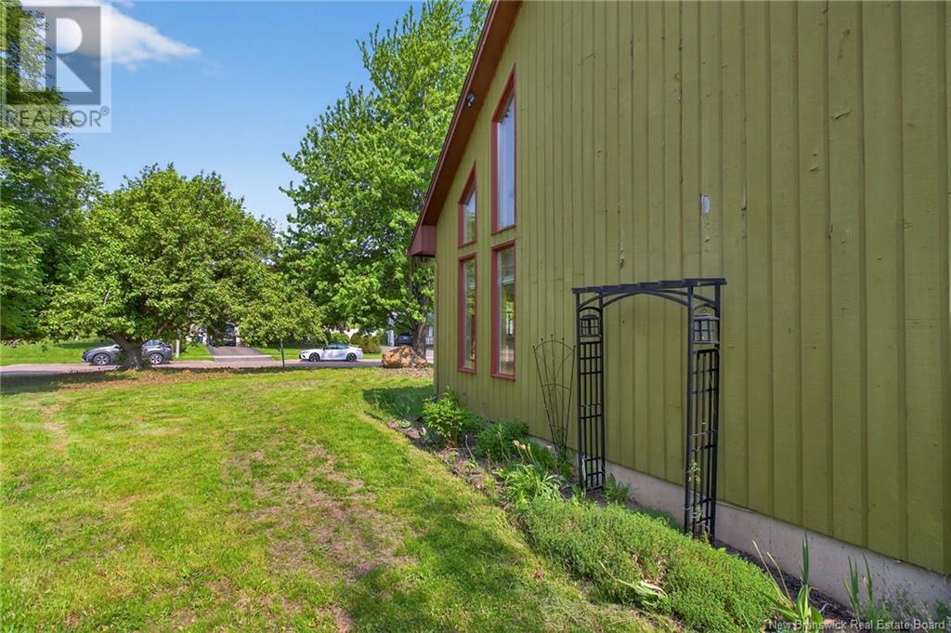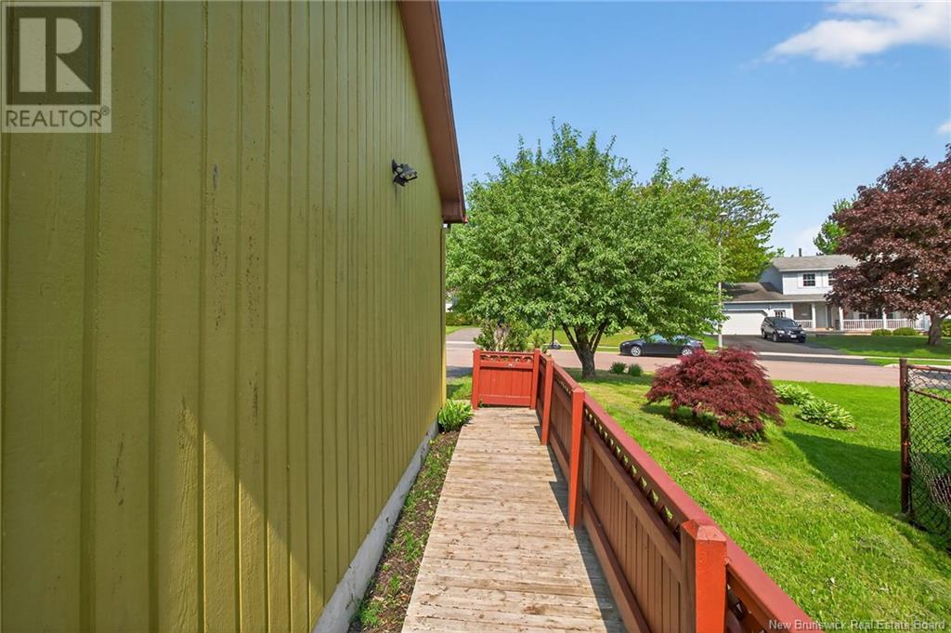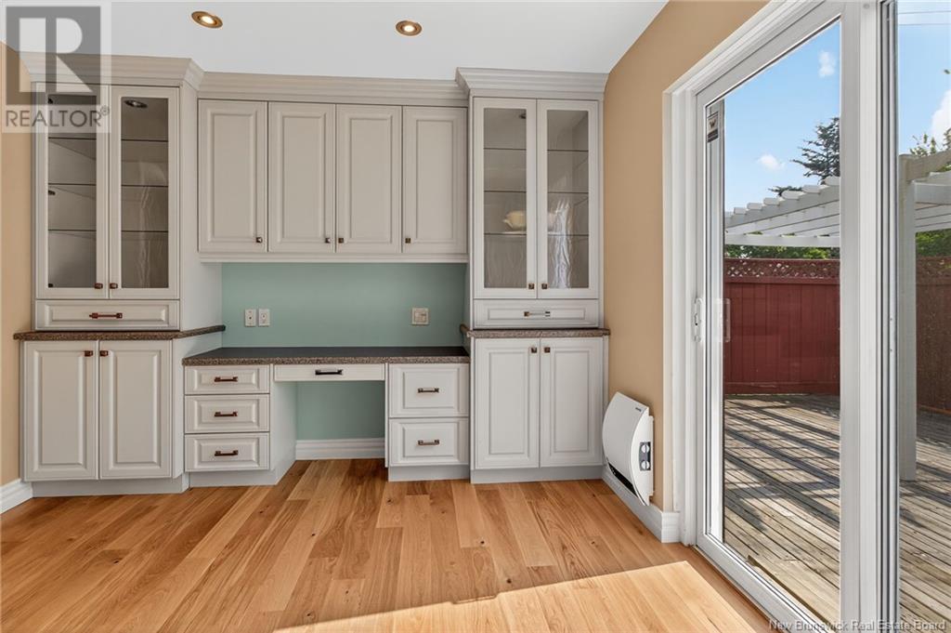96 Teakwood Way Moncton, New Brunswick E1G 1V3
$469,900
Welcome to 96 Teakwood Way a beautifully maintained two storey family home located in Monctons sought after North End and in the desirable Kingswood Park neighbourhood. This move-in ready home offers fantastic curb appeal with mature trees, a fully fenced backyard, a double paved driveway, and a spacious double attached garage. Step inside to a bright and inviting main level featuring all new hardwood flooring, a spacious living room with vaulted ceiling, a formal dining room, and a fully renovated kitchen complete with an oversized island, sleek Corian countertops, and stainless steel appliances. A convenient half bath for guests and main-floor laundry complete the this level. Upstairs, youll find three generously sized bedrooms and a stylish five piece bathroom with in-floor heating, offering comfort, convenience, and toasty toes for the whole family. The lower level offers even more space with a large rec room which is perfect for playtime, workouts, or cozy movie nights. You'll also find a three piece bathroom, utility room, and storage room that complete the downstairs. Enjoy year round comfort with a ducted heat pump system, and peace of mind with a generator hookup on a dedicated outlet, so you're never left in the dark. Don't miss your chance to live in one of Monctons most family-friendly neighbourhoods and book your showing today! Please note: taxes reflect non-owner occupancy. (id:55272)
Property Details
| MLS® Number | NB120177 |
| Property Type | Single Family |
| EquipmentType | Propane Tank |
| Features | Balcony/deck/patio |
| RentalEquipmentType | Propane Tank |
| Structure | Shed |
Building
| BathroomTotal | 3 |
| BedroomsAboveGround | 3 |
| BedroomsTotal | 3 |
| ArchitecturalStyle | 2 Level |
| CoolingType | Heat Pump, Air Exchanger |
| ExteriorFinish | Cedar Shingles, Wood |
| FlooringType | Carpeted, Hardwood |
| FoundationType | Concrete |
| HalfBathTotal | 1 |
| HeatingFuel | Electric |
| HeatingType | Baseboard Heaters, Heat Pump |
| SizeInterior | 1540 Sqft |
| TotalFinishedArea | 2230 Sqft |
| Type | House |
| UtilityWater | Municipal Water |
Parking
| Attached Garage | |
| Garage |
Land
| Acreage | No |
| FenceType | Fully Fenced |
| Sewer | Municipal Sewage System |
| SizeIrregular | 741 |
| SizeTotal | 741 M2 |
| SizeTotalText | 741 M2 |
Rooms
| Level | Type | Length | Width | Dimensions |
|---|---|---|---|---|
| Second Level | 5pc Bathroom | 8'3'' x 6'10'' | ||
| Second Level | Bedroom | 9'3'' x 10'9'' | ||
| Second Level | Bedroom | 11'11'' x 11'0'' | ||
| Second Level | Primary Bedroom | 13'1'' x 12'2'' | ||
| Basement | 3pc Bathroom | 9'3'' x 6'7'' | ||
| Basement | Recreation Room | 23'10'' x 26'9'' | ||
| Main Level | Laundry Room | 5'11'' x 7'10'' | ||
| Main Level | 2pc Bathroom | 5'11'' x 2'9'' | ||
| Main Level | Kitchen | 11'2'' x 24'6'' | ||
| Main Level | Dining Room | 10'7'' x 9'11'' | ||
| Main Level | Living Room | 13'11'' x 16'10'' |
https://www.realtor.ca/real-estate/28427268/96-teakwood-way-moncton
Interested?
Contact us for more information
Jennie Wolfe
Salesperson
260 Champlain St
Dieppe, New Brunswick E1A 1P3


